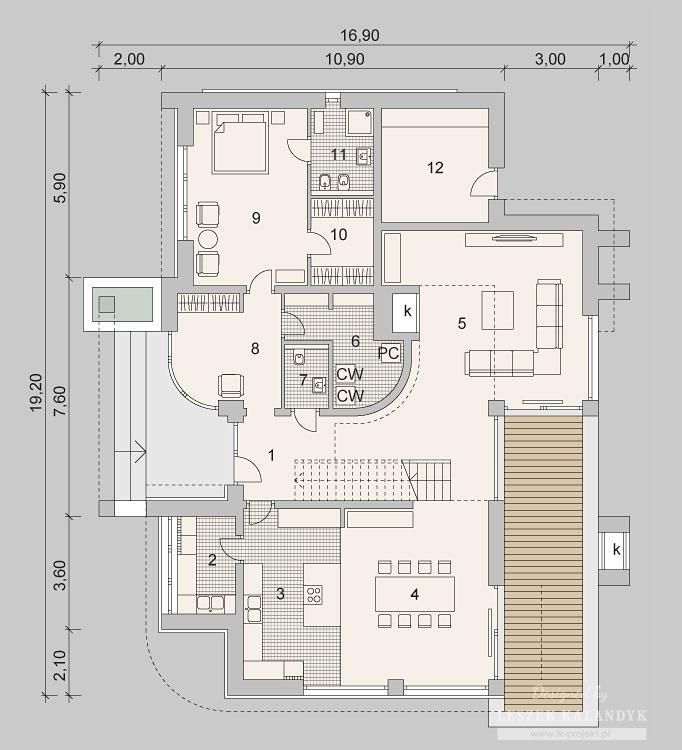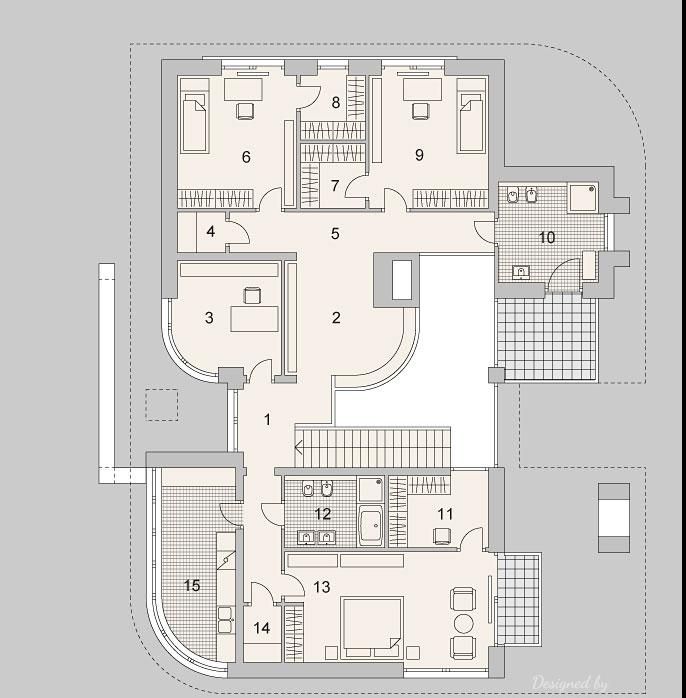Modern two-storey house of hollow ceramic block
We present the project of an energy-efficient house in a modern style. The facade of a straight shape with columns smoothly turns into a rounded shape in the left wing of the house. Wide flat roof overhangs close the balconies of the second floor and the terrace from the sun and rain. Over the greater part of the house the roof is covered with standing seam roofing. Large floor Windows and sliding doors allow daylight to illuminate the house.
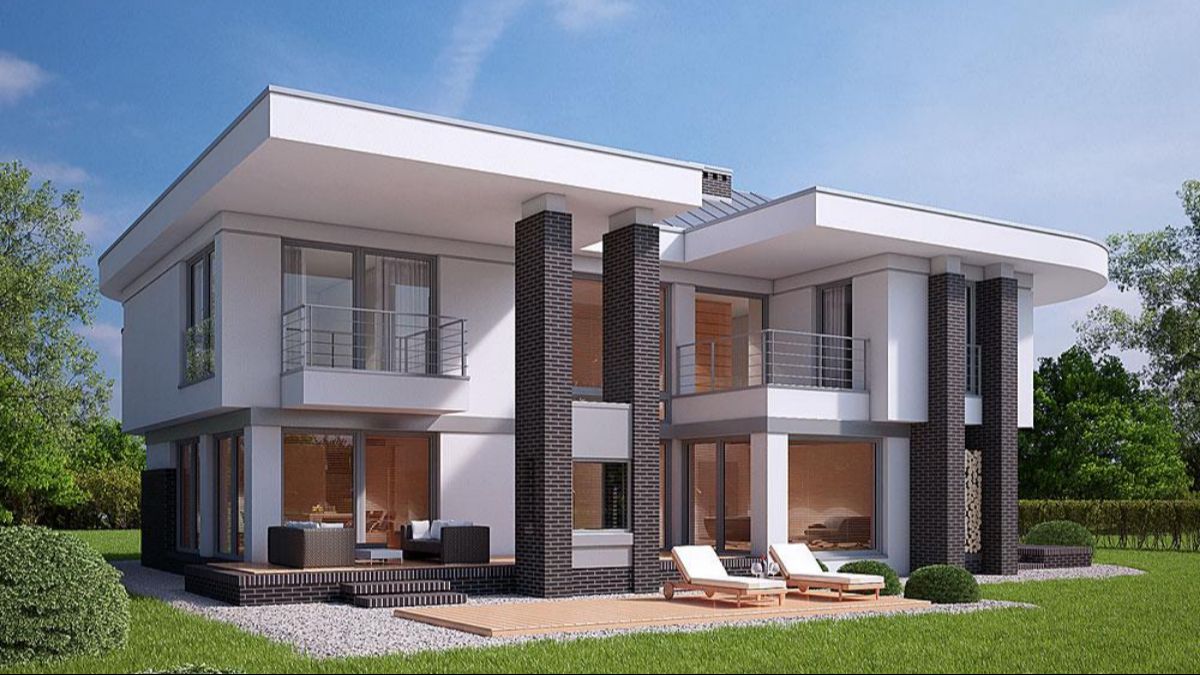
The house is designed for the construction of ceramic blocks 30 cm thick with insulation of polystyrene foam 20 cm thick, which creates a warm envelope, allowing the use of large glazing. The walls are plastered and painted white, which gives the house a light and fresh look. To break the monotony of color, the columns and the ends of the cap are lined with dark brown brick.
Now look at the street facade.
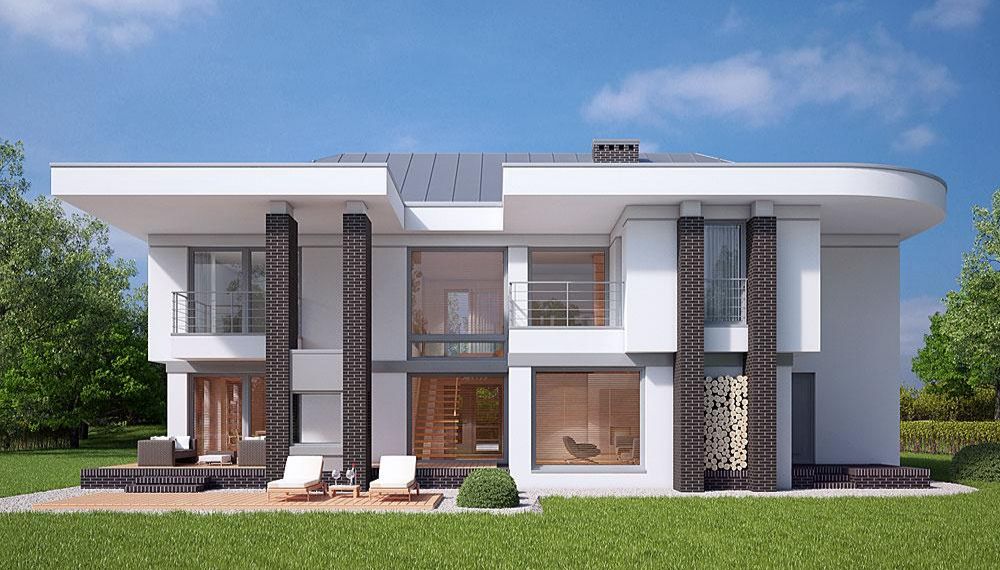
The facade of a modern house with rounded corners and a terrace.
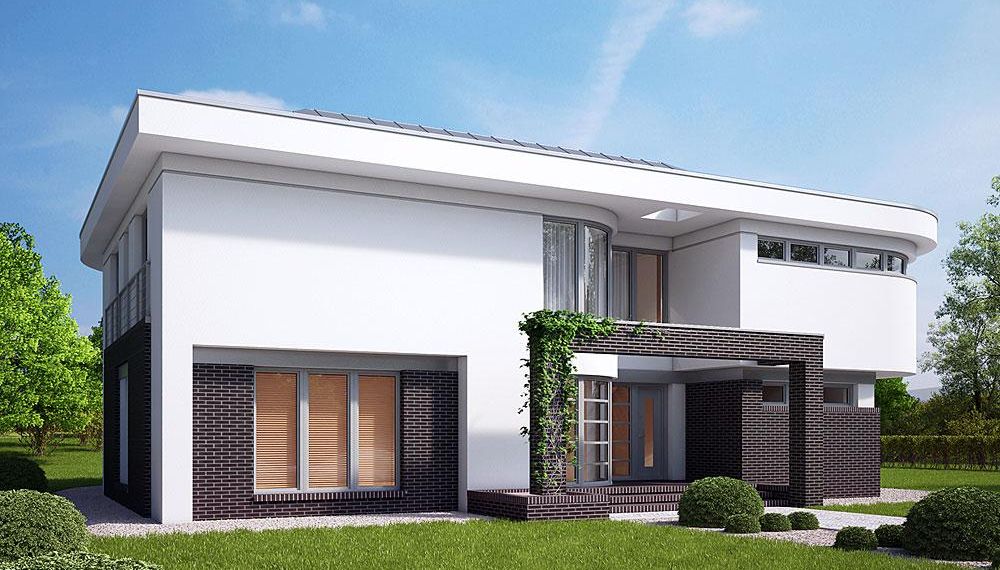
The facade of the first floor is decorated with inserts of brown bricks, contrasting with the rest of the plane of the facade. The entrance to the house is decorated in the form of a portal of straight columns and a jumper, allowing you to make a pergola in a modern style. On this facade of the house there are almost no Windows, because to create an energy-efficient house on the North side, if possible, do not use large glazing.
By the way, the architect made this project contrary to the naive recommendations of the sellers of ceramic blocks, that for the construction of a warm house in Russia it is enough to use a single-layer structure with a thickness of 50, or even 45 cm.here the ideal combination of a block thickness of 30 cm with a very good insulation fixed on the outside is used. In such a house, even with large Windows will not be afraid of cold.
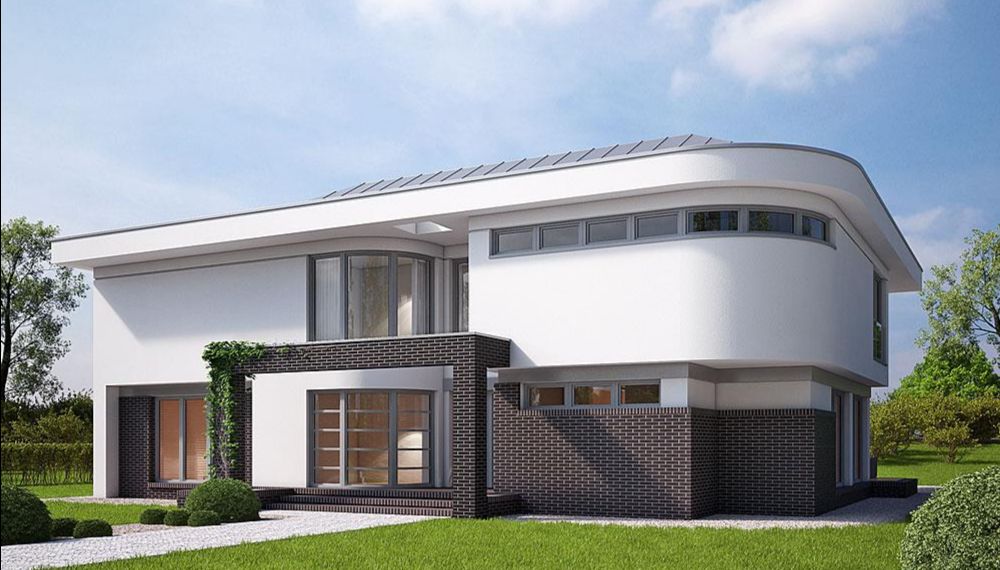
Monolithic concrete Foundation is also well insulated. For heating the house uses a heat pump, and for ventilation recuperator.
Let's finish the review of the design and look at the layout of the house.
Entering the house from a spacious porch you will find an open foyer with a staircase, which also uses rounded internal walls, giving the house an almost cosmic look. To the right of the entrance is a kitchen with a dining room, from which you can get to the spacious terrace at the back of the house, as well as to the living room in the center. Next to the kitchen there is a large pantry, narrow Windows which are visible on the street facade.
To the left of the entrance there is a spacious foyer with a wardrobe and an entrance to the bathroom or guest toilet. Next is the master bedroom with a large bathroom and dressing room. The Windows of this bedroom face the street.
For placement of a boiler room on the first floor rather big room with a separate entrance from the yard is allocated.
On the second floor you will find another large bedroom Suite with bathroom and dressing room, as well as two other bedrooms, another large bathroom for their inhabitants and an office. On the same floor there is a Laundry room next to the exit to the loggia.
From the hall of the second floor there is a view down to the living room and the staircase hall.
This magnificent house is suitable for a large family from different generations.
Floor Plans
Plan Details
OUR RECOMMENDATIONS
We invite you to visit our other site, EPLAN.HOUSE where you will find 4,000 selected house plans in various styles from around the world, as well as recommendations for building a house.
