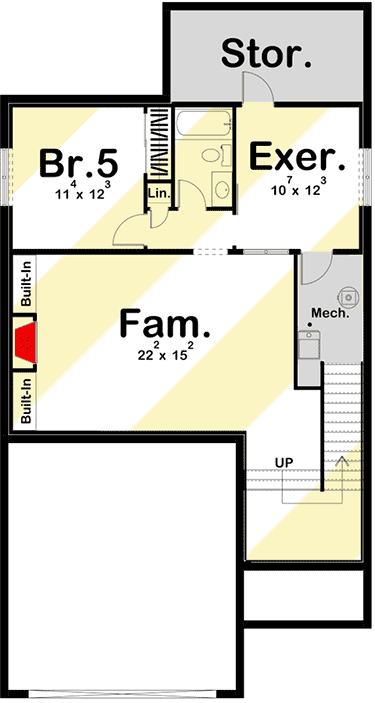Narrow Contemporary Farmhouse Plan
- Just 32' wide, this modern farmhouse plan can fit on most lots. In the exterior, vertical siding is combined with contrasting ultra-modern panels.
- On the main level, the kitchen, dining room, and large room are harmoniously combined with each other in an open plan. The kitchen has a large island and a pantry.
- The large room is heated by a fireplace surrounded by built-in bookshelves.
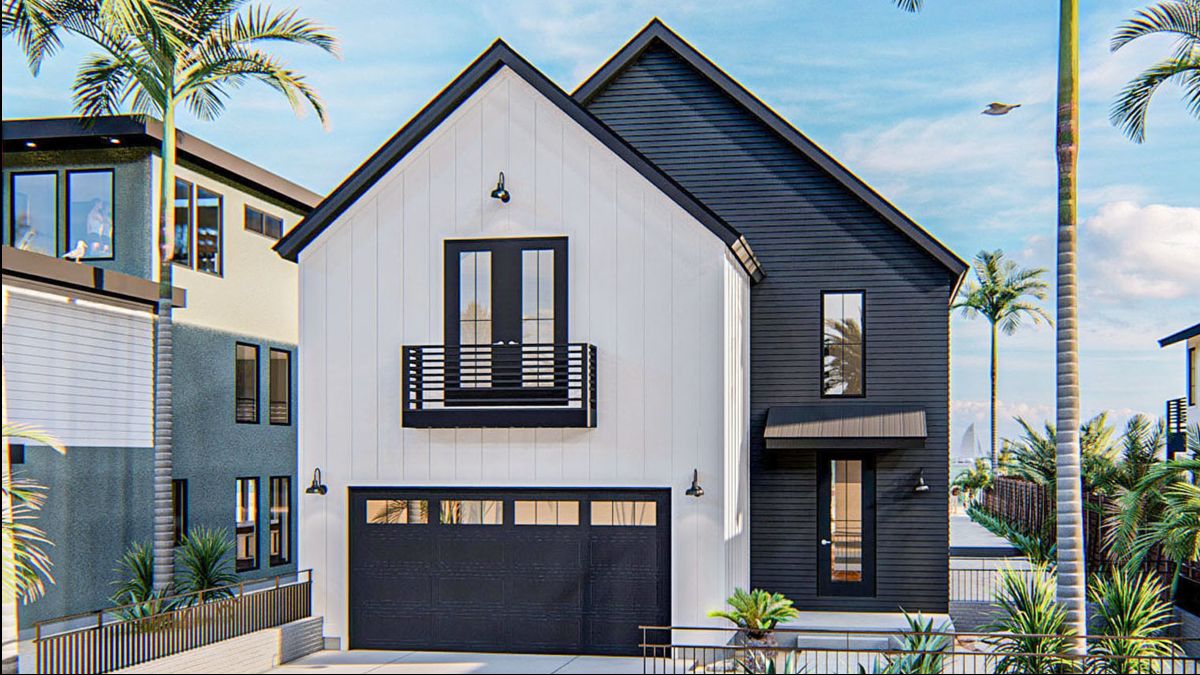
- Wide sliding glass doors lead to the rear veranda. Also on the ground floor, there is a small office with a built-in desk.
- On the second floor, there are 4 bedrooms. The master bedroom has a vaulted ceiling and opens onto a balcony through French doors. The master bathroom has his/her vanities, a soaking bathtub, a walk-in shower, and a closed toilet booth.
- Bedroom 2 has a private bathroom, while bedrooms 3 and 4 have a shared bathroom.
- An additionally equipped basement adds 861 sq ft to the plan. It is equipped with a family room, gym, extra bedroom, and bathroom.
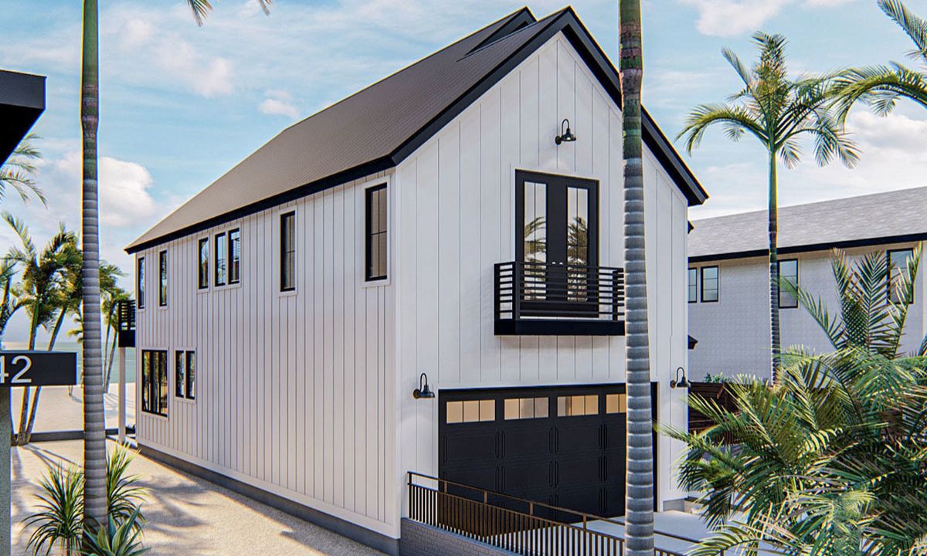
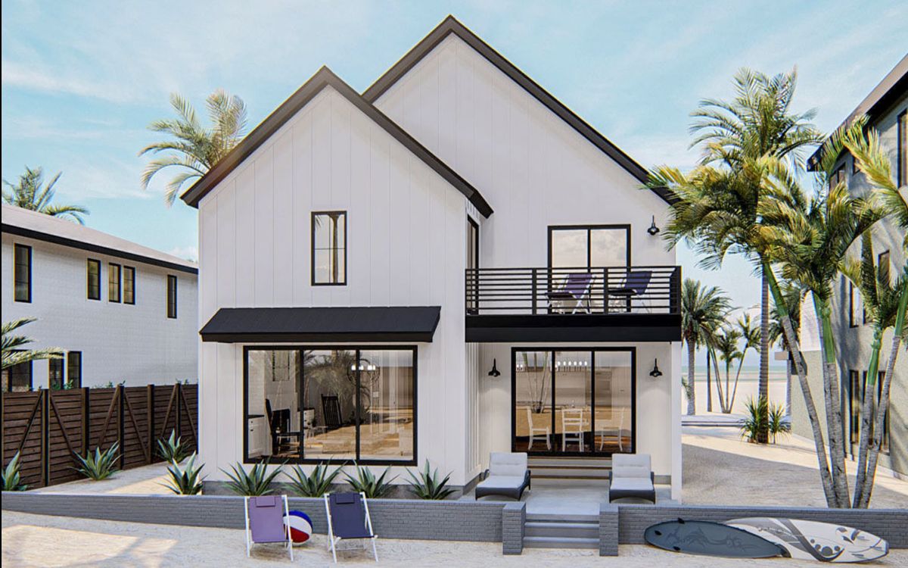
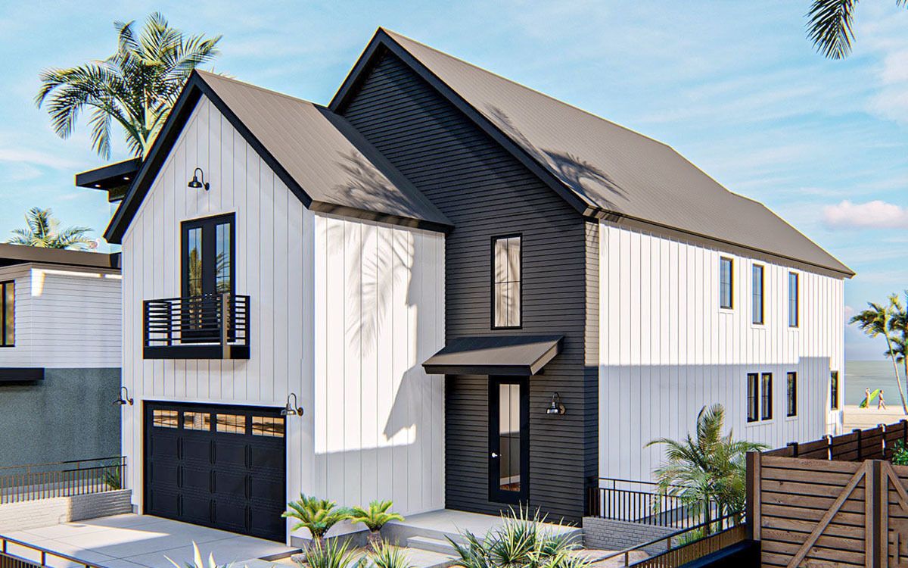
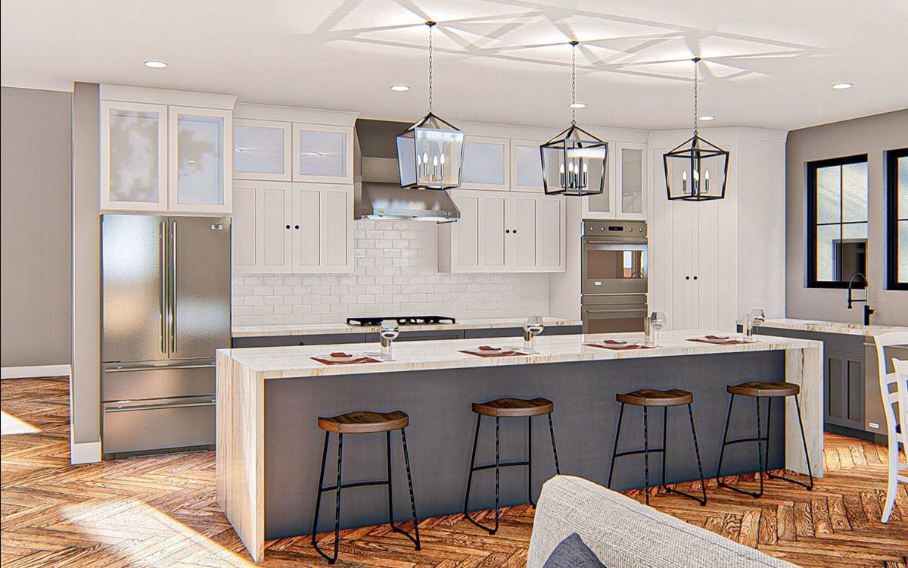
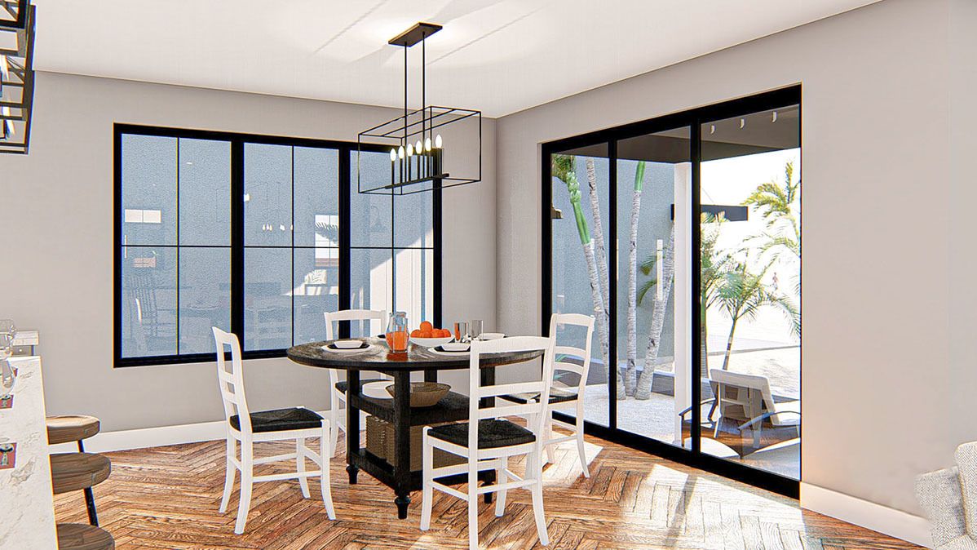
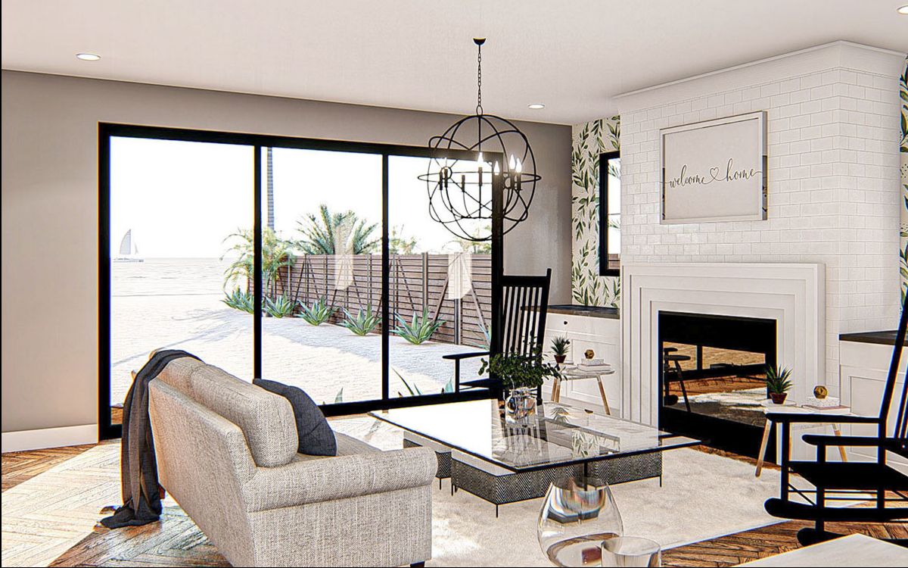
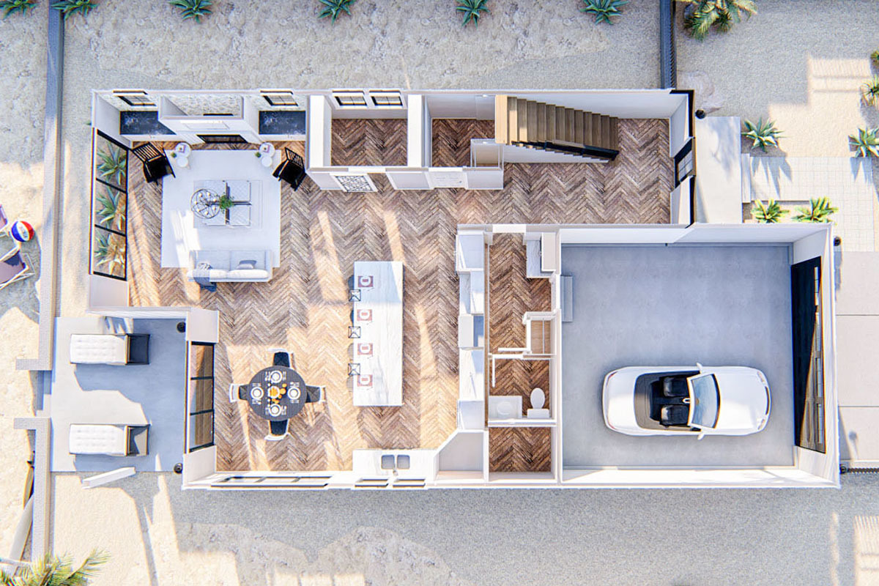
Floor Plans
Link
architecturaldesigns
Plan Details
Floors: 2
Bedrooms: 3
Garage Type: 2 car garage
Total Heated Area: 2740 sq.ft
1st Floor: 1232 sq.ft
2nd Floor — 1452 sq.ft
Width — 0′0″
Depth — 0′0″
Roof — gable
Bathrooms:
Wall framing — wood frame
Cladding: wood siding, fiber-cement siding
Foundation type — Basement, Daylight basement
Outdoor living: Porch
Windows: large windows, panoramic windows
Max Ridge Height 0′0″
OUR RECOMMENDATIONS
We invite you to visit our other site, EPLAN.HOUSE where you will find 4,000 selected house plans in various styles from around the world, as well as recommendations for building a house.


