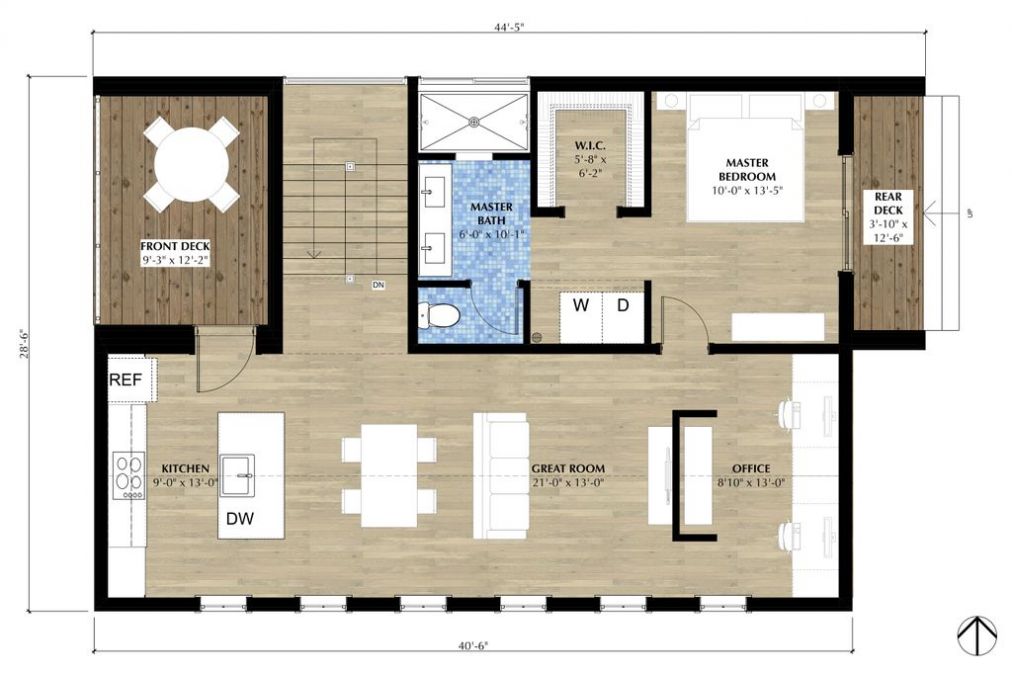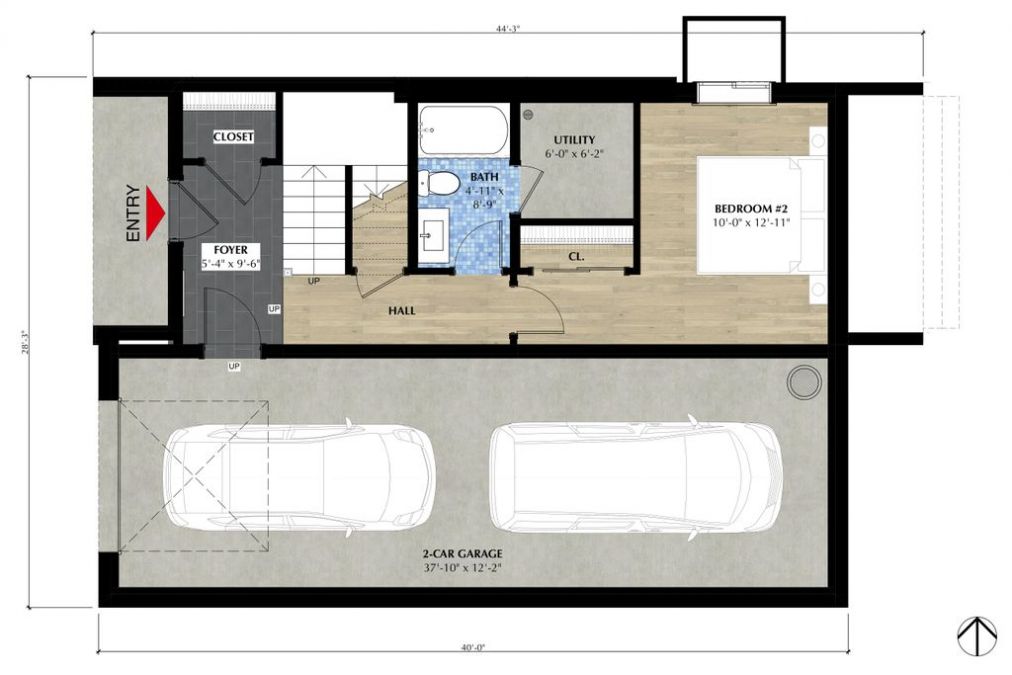Barn house Style Plan For an Up Slopping lot
This modern Barnhouse-style home has been designed with a gentle slope so that a 2-car tandem garage can be placed under the home's main living areas.

The project can be suitable for a flat area. The lower level is dedicated to the foyer, garage, boiler room, and guest bedroom with bathroom, while the upper level contains all the main living areas.
From the living room, there is an exit to a terrace closed on three sides. The master bedroom on the upper level has large, south-facing windows and a vaulted ceiling extending the space.
The gable roof allows you to place the solar panels at the desired slope.
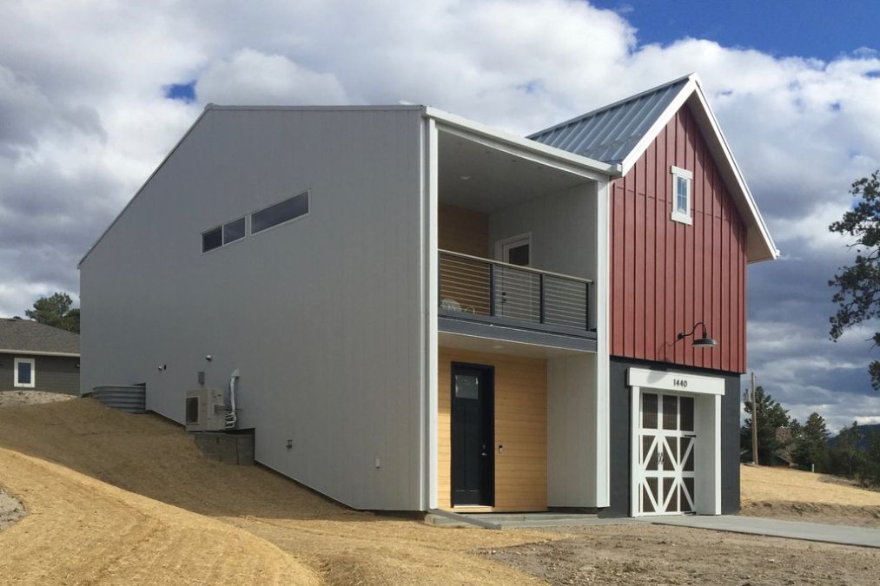
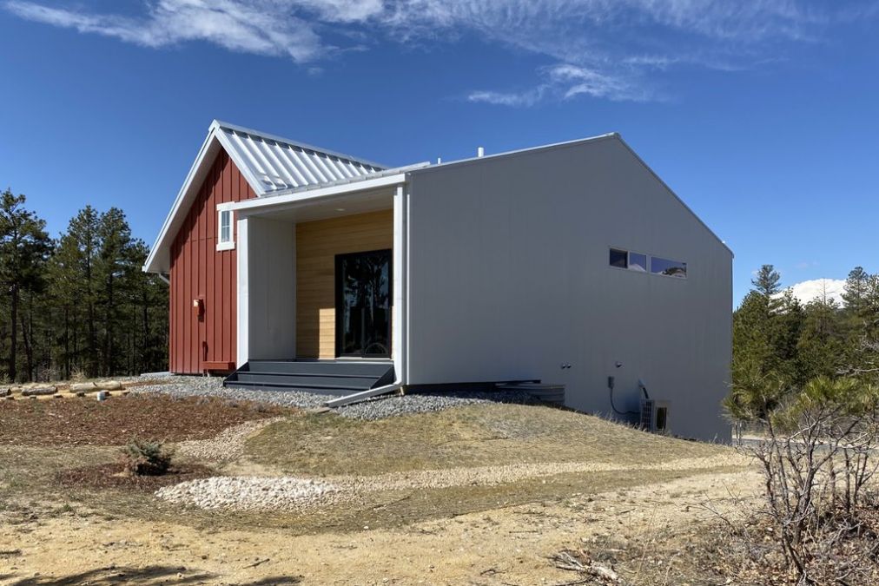
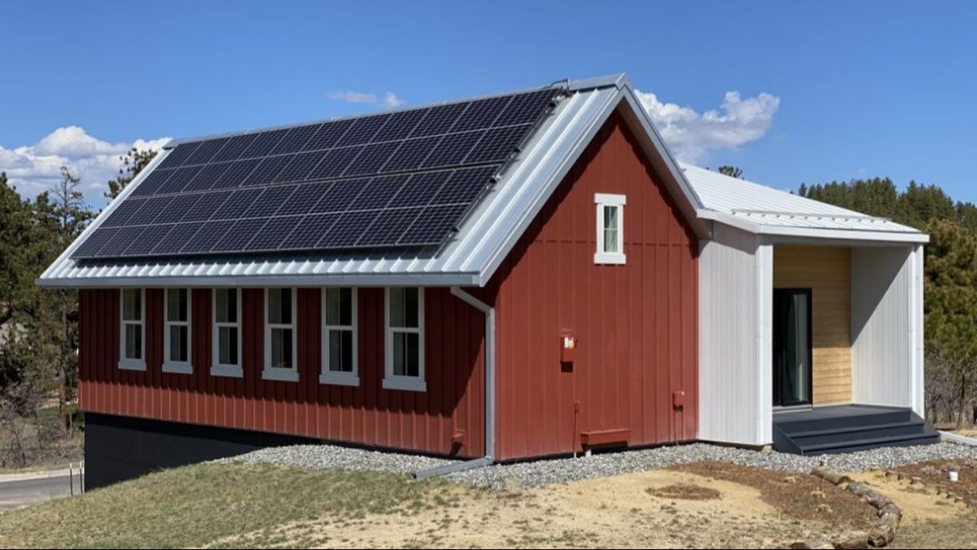
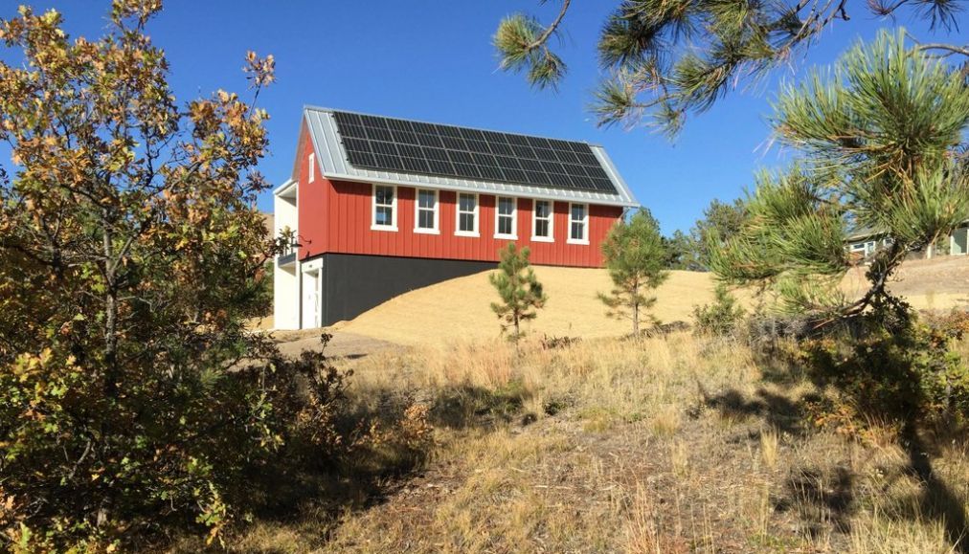
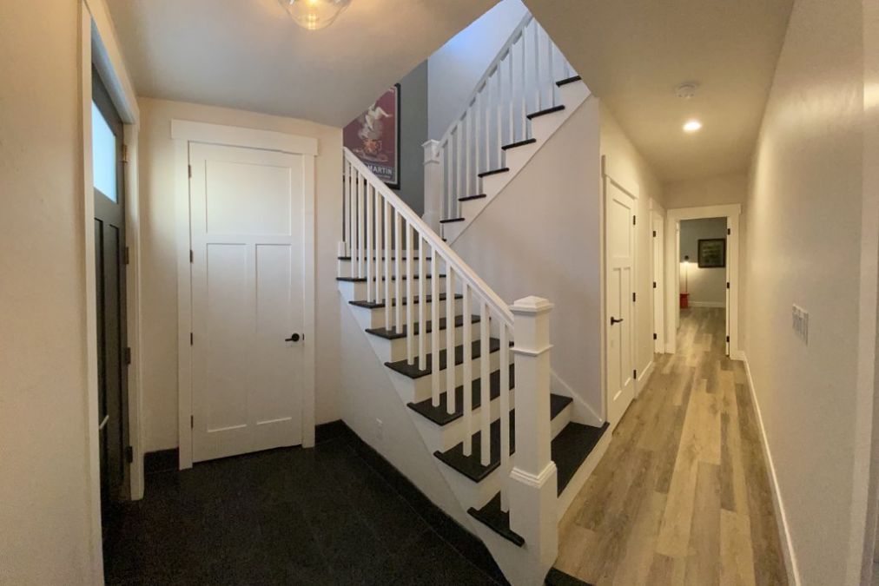
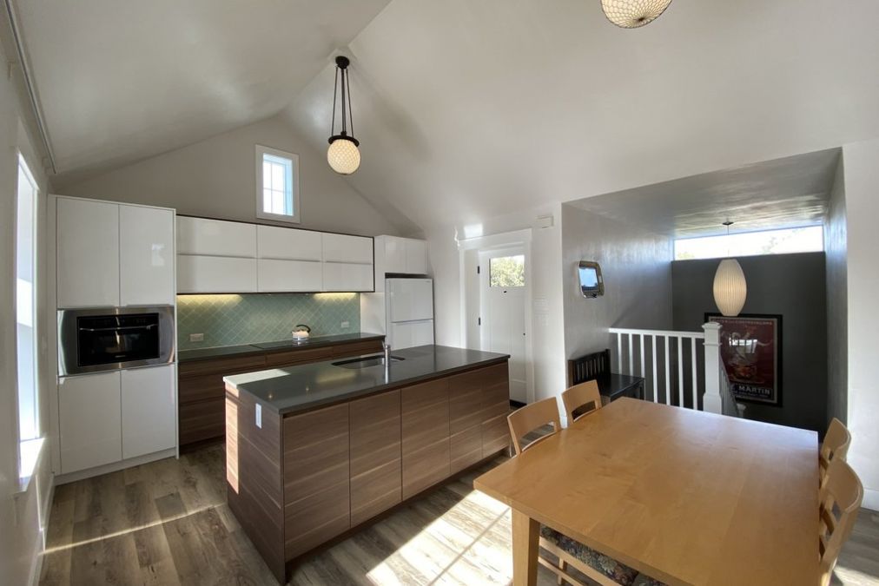
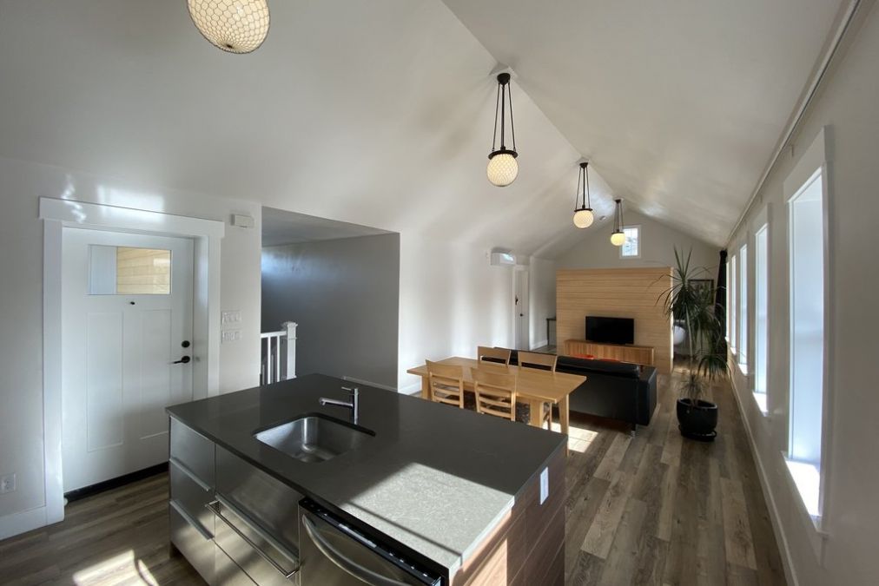

Floor Plans
Plan Details
OUR RECOMMENDATIONS
We invite you to visit our other site, EPLAN.HOUSE where you will find 4,000 selected house plans in various styles from around the world, as well as recommendations for building a house.
