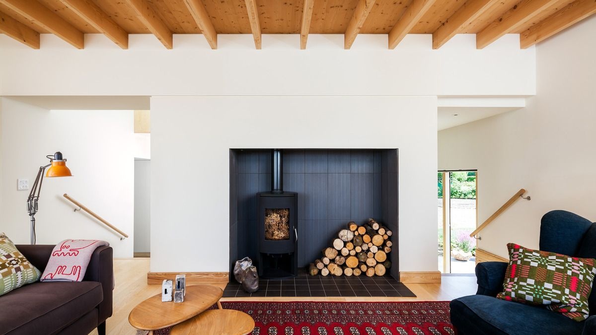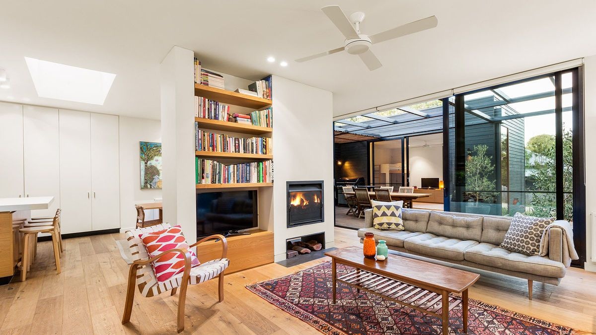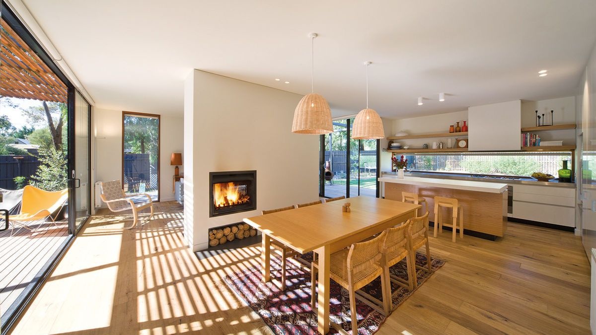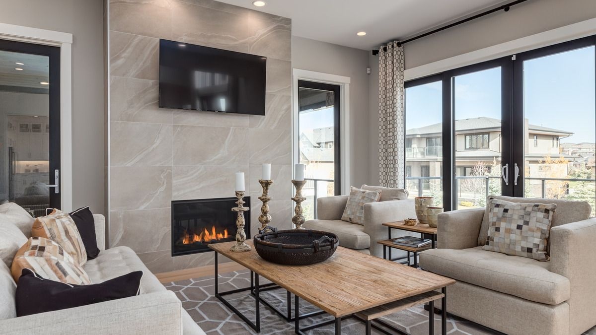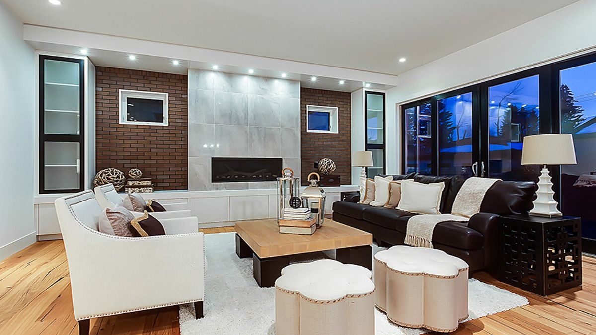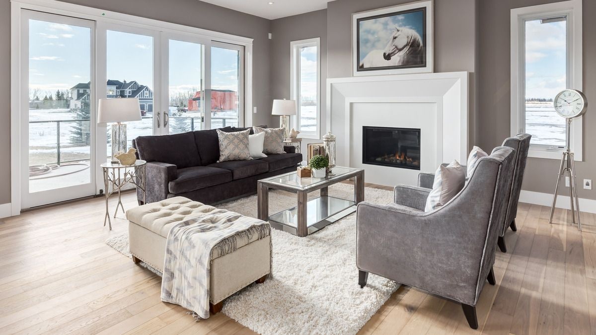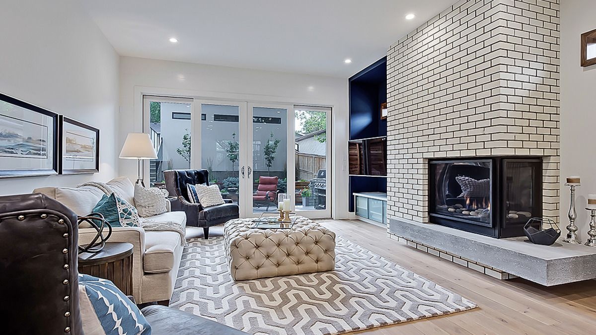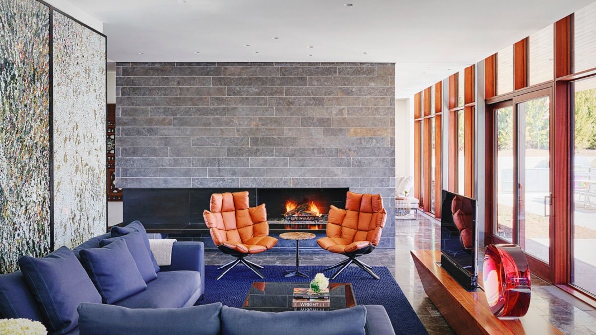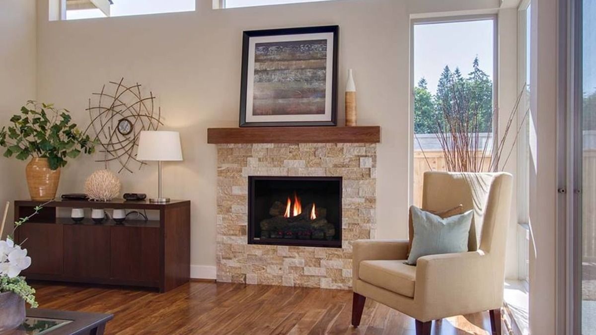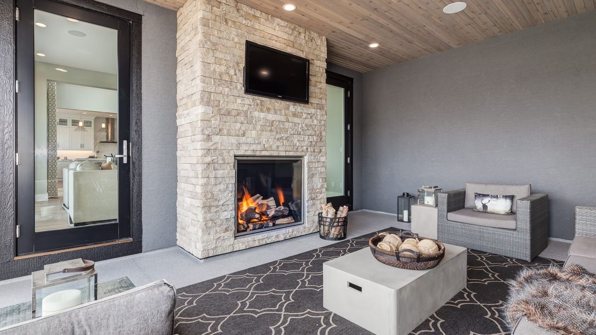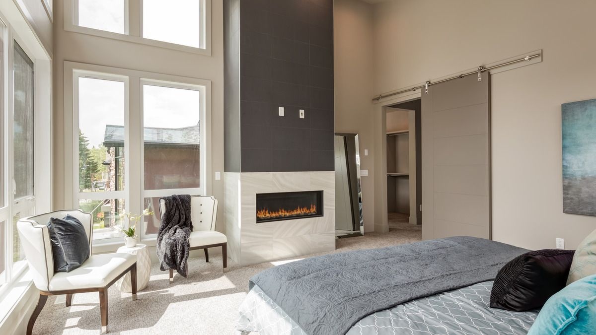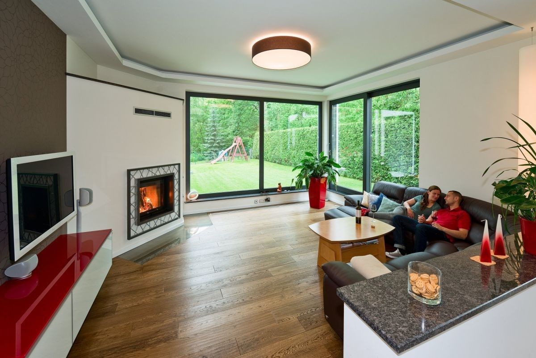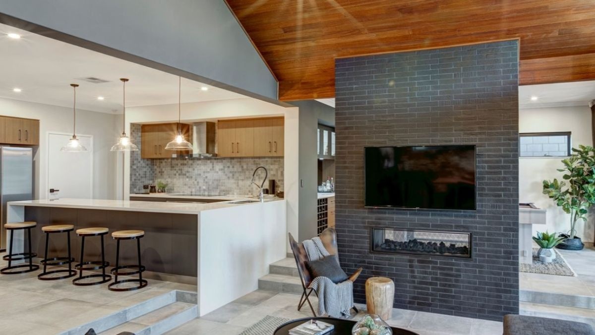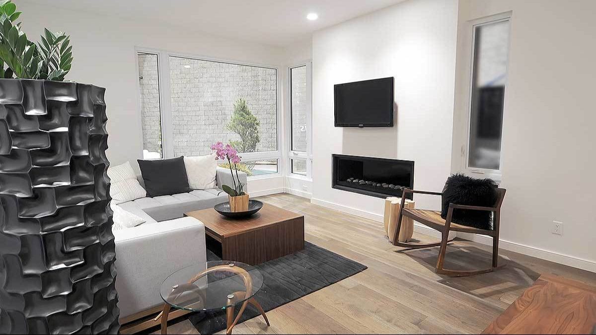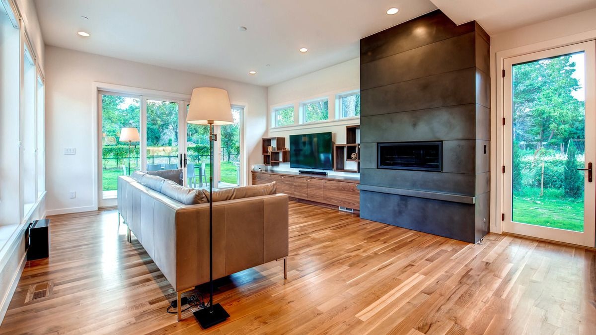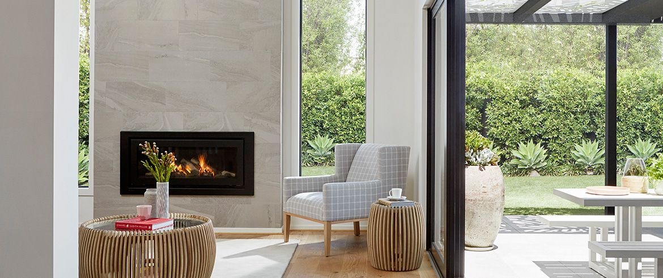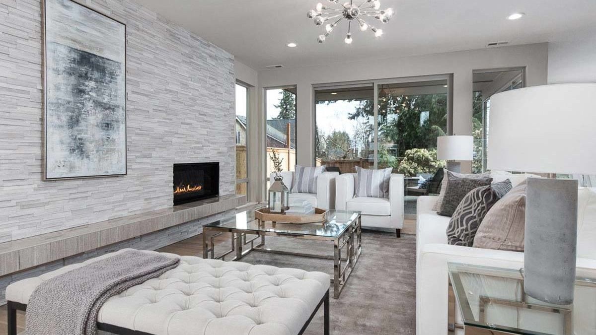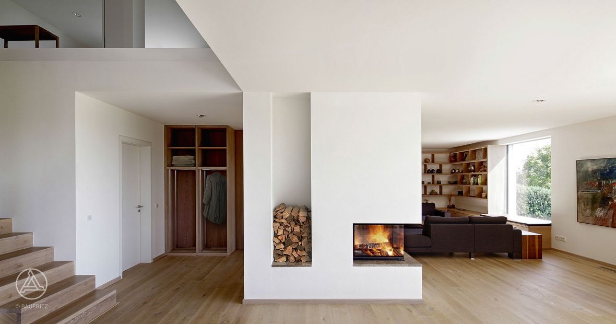15 Ideas For the Built-in Fireplace
It isn't easy to imagine a modern country house without heating. Whichever type of energy people use to heat the home, the fireplace is a necessary attribute of the living room. It is not only an excellent reserve source of heat but also a living room decoration how to properly place a fireplace on the wall, so it was safe and beautiful.
The fireplace is faced with a white stone.

Classic decoration of a fireplace in the house.
Modern built-in fireplace inserts are safe for installation, even close to wooden structures. This opportunity appeared when engineers tried to find ways to increase the productivity (efficiency) of fireplaces. And they did it. Now many models of fireplace inserts are produced with an efficiency of up to 85%. Such a high heat output created conditions for the possible use of a fireplace as the primary and only heat source. You can install modern fireplace inserts anywhere - there is no need for a solid foundation, so the owners will easily find a suitable place. Several ideas of famous architects we picked up for this site.
Do you have any exciting ideas for a fireplace? Could you share with us using the form below? And if you liked the page, share it with your friends on social networks; we will be grateful.
OUR RECOMMENDATIONS
We invite you to visit our other site, EPLAN.HOUSE where you will find 4,000 selected house plans in various styles from around the world, as well as recommendations for building a house.
