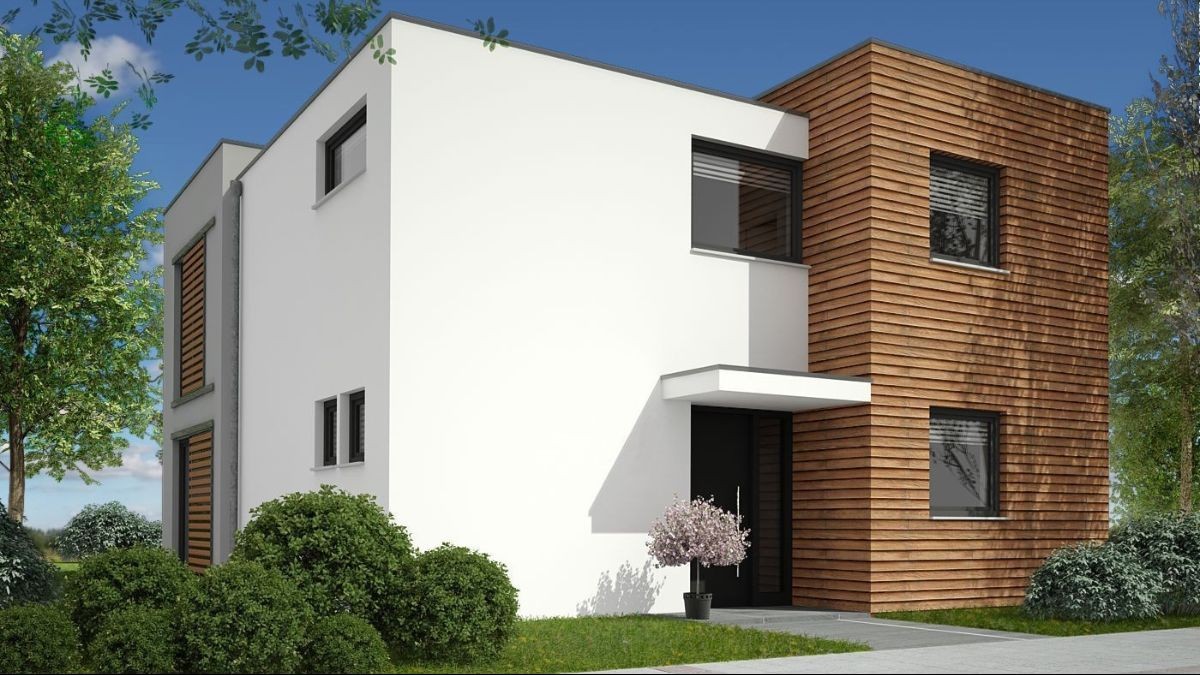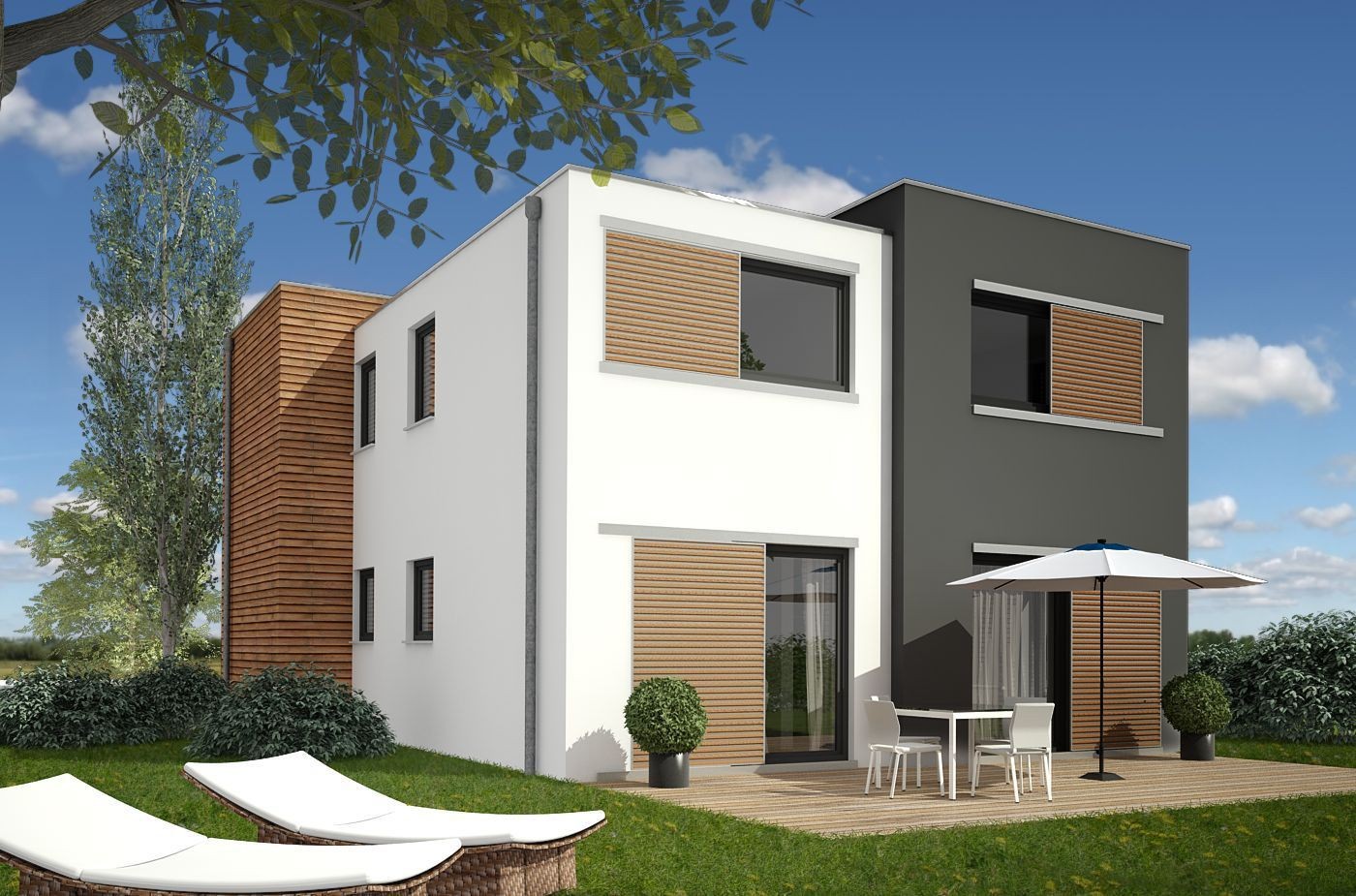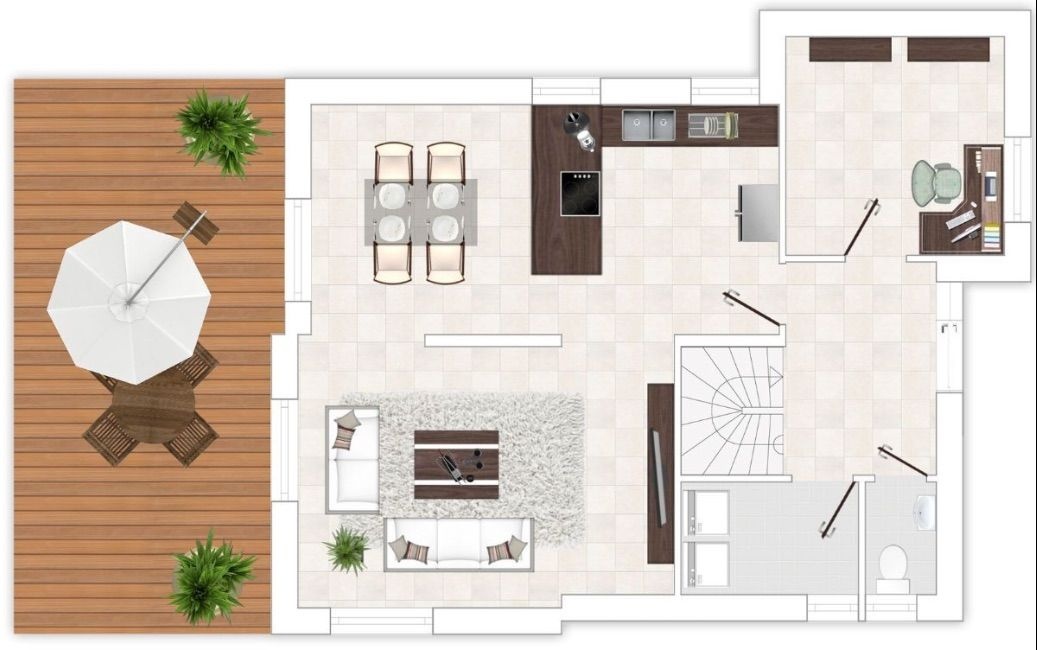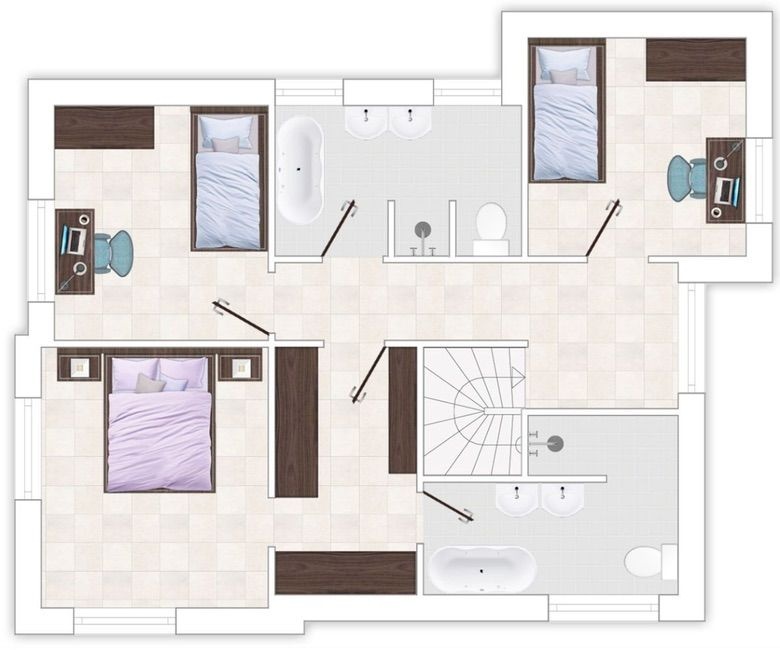1st Floor
Kitchen /Dining/Living 21,41 m²
Home office 10,18 m²
Toilet 1,66 m²
Laundry 4,21 m²
Hall 9,70 m²
Terrace 7.74 m²
Compact two-storey house made of aerated concrete in a modern style
This house is built in Germany from aerated concrete with a density of 400 kg / m³ with a wall thickness of 38 cm, so it belongs to the A-class on energy efficiency. For the cold climate, it is not suitable without additional warming, but it fits well for the southern regions.

The convenient open plan of the ground floor is a modern trend for creating a place for more frequent communication of family members with each other and with guests. At the entrance, visitors are greeted by a large hall, next to which is a guest toilet and laundry, and on the right is a small home office. From here you can go up the stairs to the second floor.
A small kitchen with a peninsula island creates convenience for serving in the dining room, so the hostess can communicate with the family in the process of cooking. Modern hoods will maintain clean air, not letting smells spread throughout the house. At the rear of the house is a large window and glass sliding doors leading to the terrace behind the house.
The layout of the second floor is typical for German and Russian houses - compact and without proper sound insulation. The wall between the master bedroom and the nursery is preferably well soundproofed because there is no place for installing a large wardrobe in any room near this partition.
The facade of the house is better to do combined to give the building an individuality and chic.
View from street to house according to Davinci house plan

Small single floor house plan for construction aerated concrete house
Plan Details
2nd Floor
Master Bedroom 12,77 m²
Dressing room 7.50 m²
Child room 1 — 10,75 m²
Childe 2 — 10,18 m²
Master bathroom 7.91 m²
Bathroom 8,09 m²
Corridor 11,59 m²
OUR RECOMMENDATIONS
We invite you to visit our other site, EPLAN.HOUSE where you will find 4,000 selected house plans in various styles from around the world, as well as recommendations for building a house.

