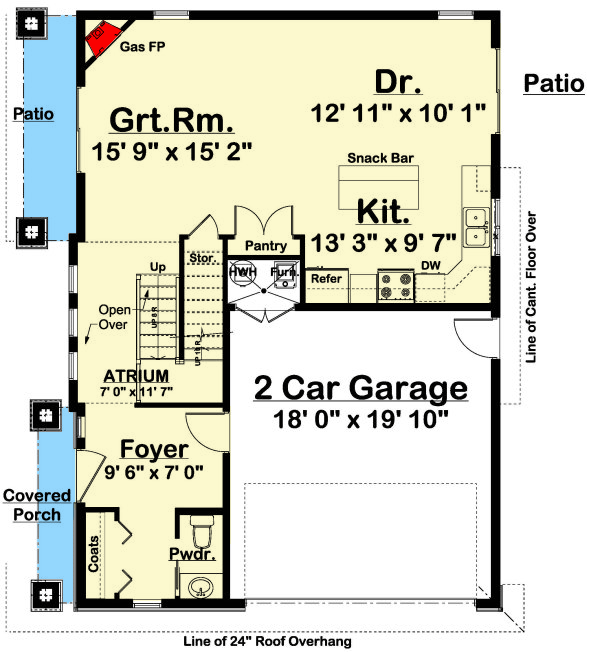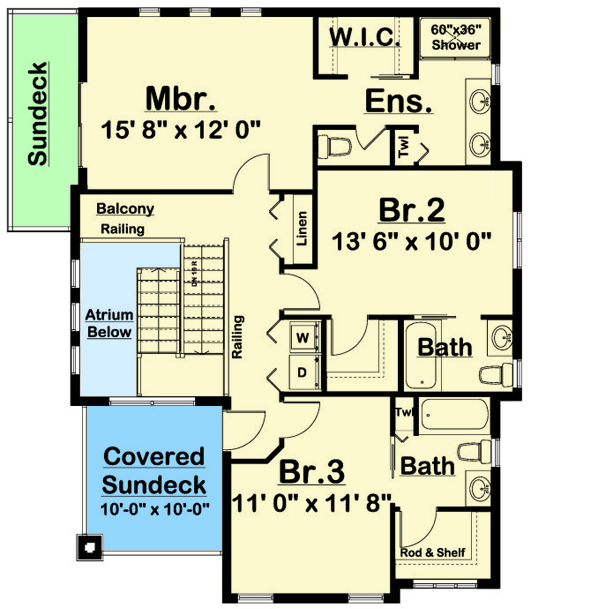Modern 3-Bed Floor Plan with Upstairs Sundecks
This three-bedroom modern home plan has an exterior composed of a combination of horizontal and vertical siding with accents of stone. It also has a low-pitched roof that is in keeping with contemporary architecture.
There's a coat closet and handy bathroom room inside the lobby, and the adjacent atrium offers a view of the second floor. The great room's corner fireplace adds to the open concept of the remaining main floor.
Grab a bite to eat at the snack bar in the kitchen, join the chef for a lesson, or go through the sliding doors to make use of the side patios.
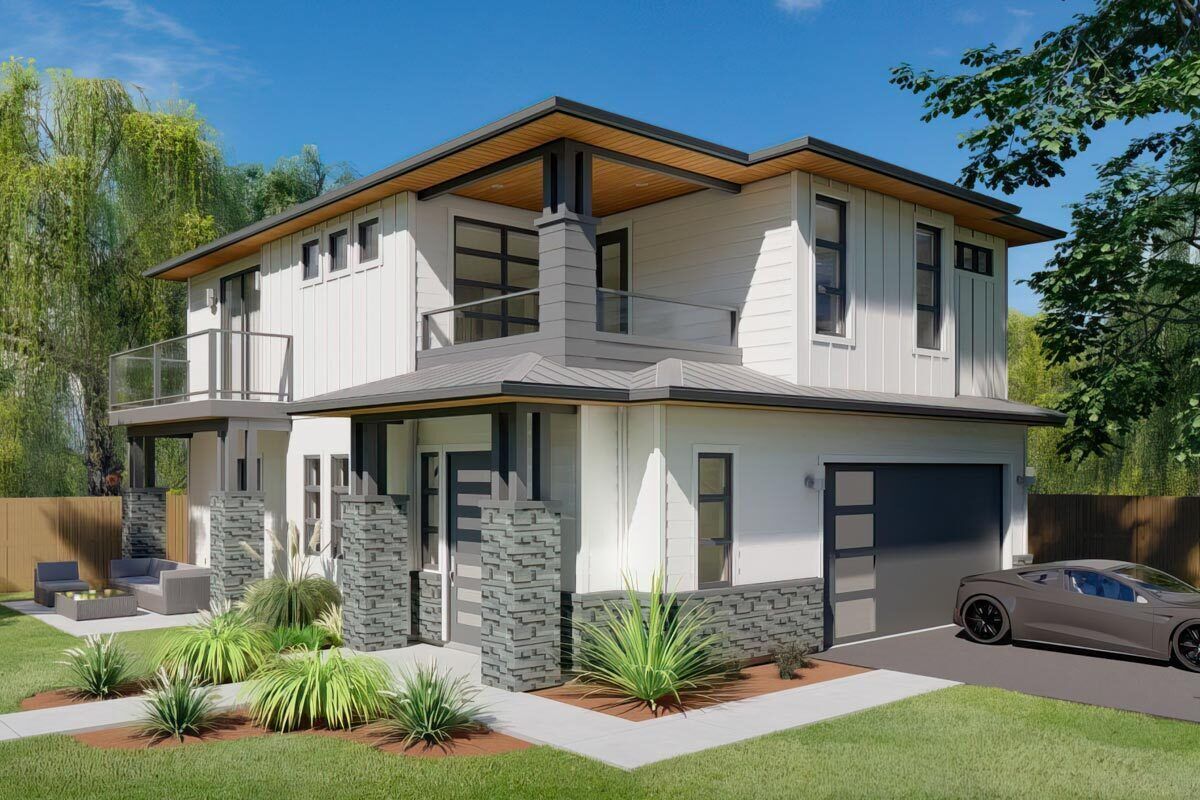
The master bedroom occupies the back of the upstairs area and has a 4-fixture bathroom, walk-in closet, and private terrace.
There are two more bedroom suites across the hall, each with a walk-in closet, and an upstairs laundry closet conveniently positioned in the middle. There's a second covered sundeck with views looking forward.
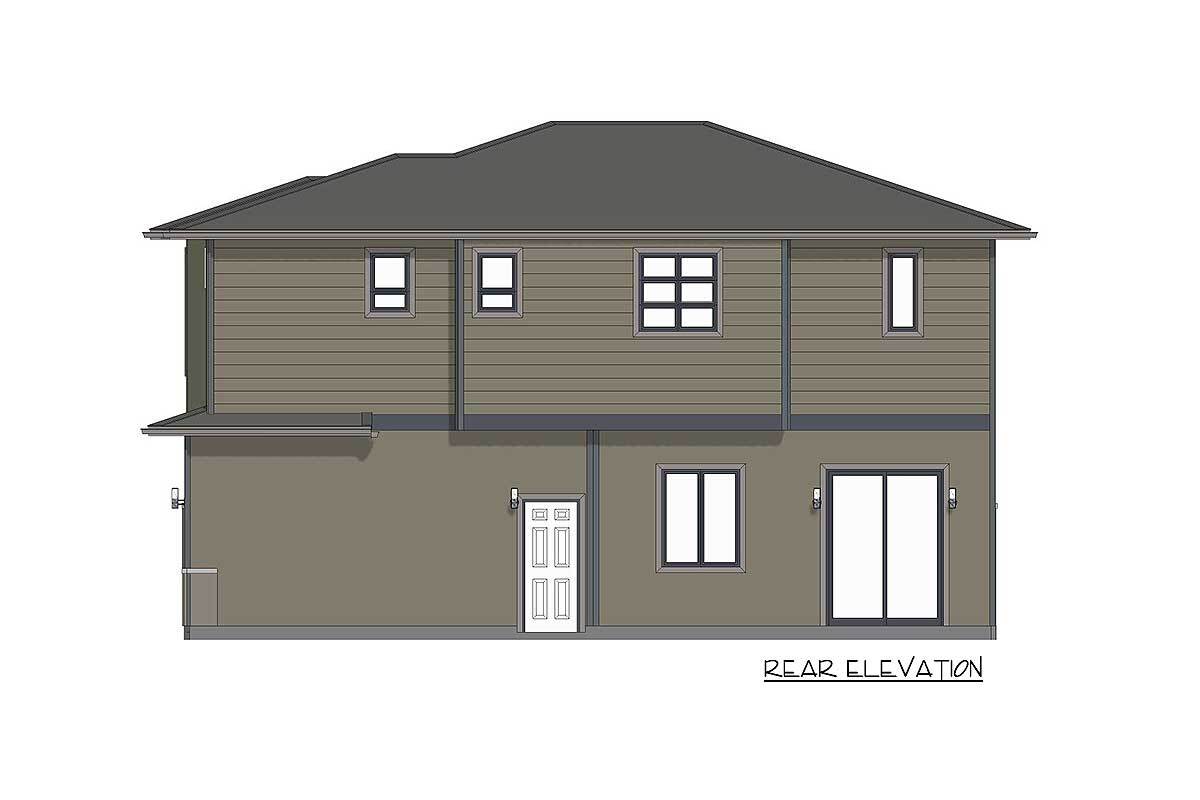
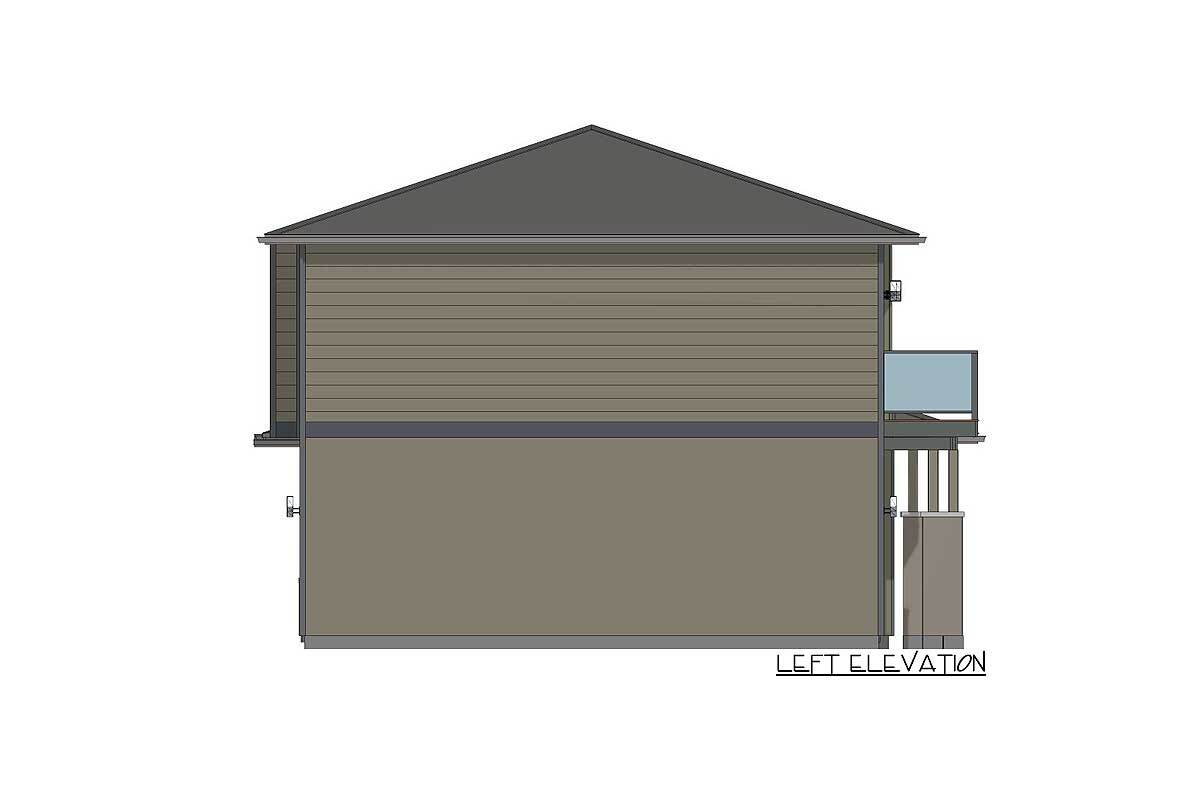
Floor Plans
Plan Details
OUR RECOMMENDATIONS
We invite you to visit our other site, EPLAN.HOUSE where you will find 4,000 selected house plans in various styles from around the world, as well as recommendations for building a house.
