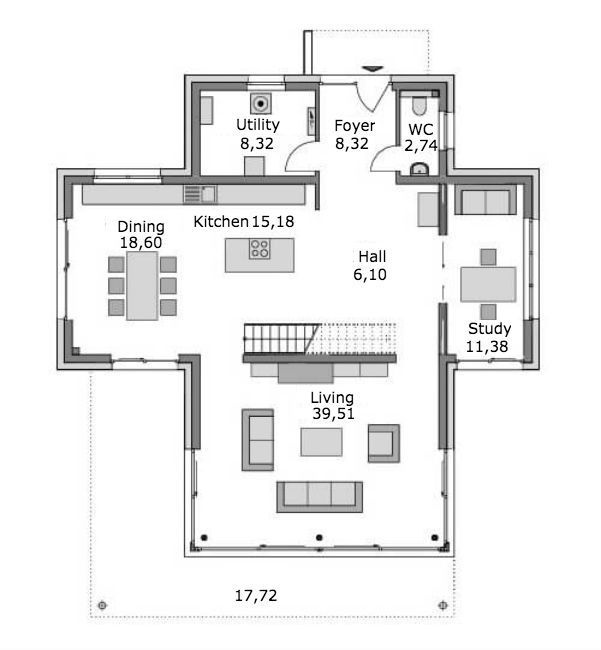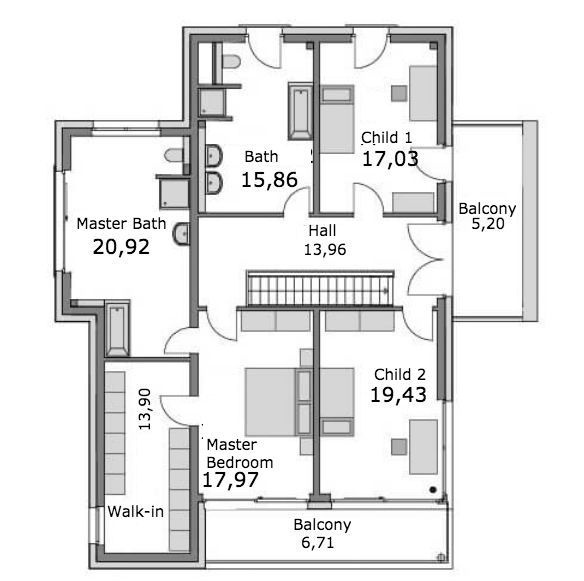Two-story contemporary house plan Villa Oak
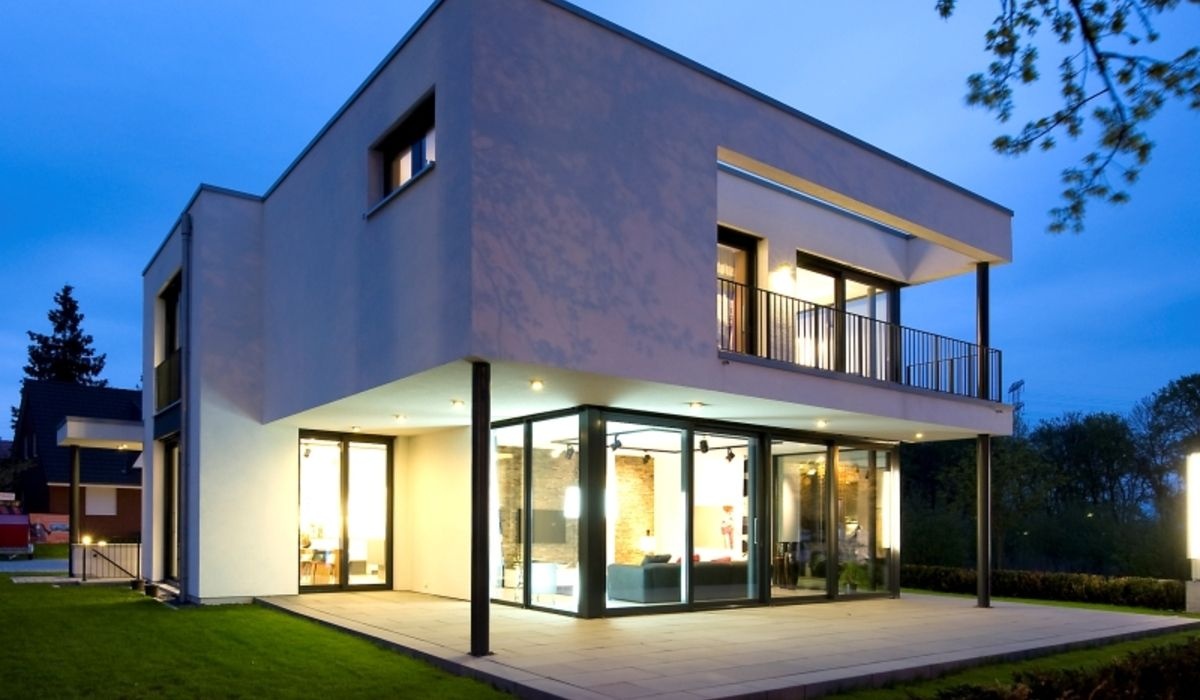
Willa Oak, a home for the design-oriented client, impresses with modern Bauhaus-style architecture and contemporary design. A total of 5 rooms, kitchen, two bathrooms, guest toilet, hallway, dressing room, two balconies, and utility room can be found on about 261 sqm ample space.
You can find an open floor layout on the ground floor with a living room, dining room, and kitchen. In the living room, there is a wall of glass windows with sliding doors. You can quickly go out to the large covered terrace. In the middle of the house, there is a modern stair leading to the upper floor with three bedrooms and two large bathrooms. The master bedroom includes a large bathroom and an ample walk-in closet. Also, you will have there two balconies.
Villa's Oak Facade

The Living Room
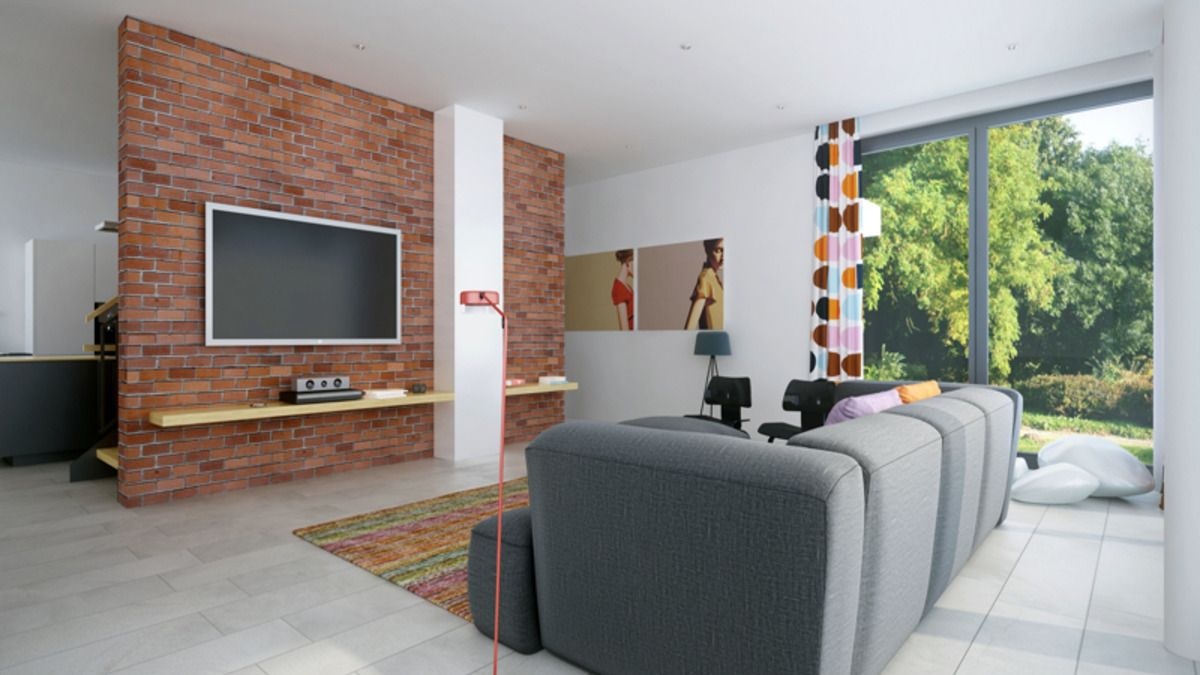
Modern style living room with large windows
The Kitchen
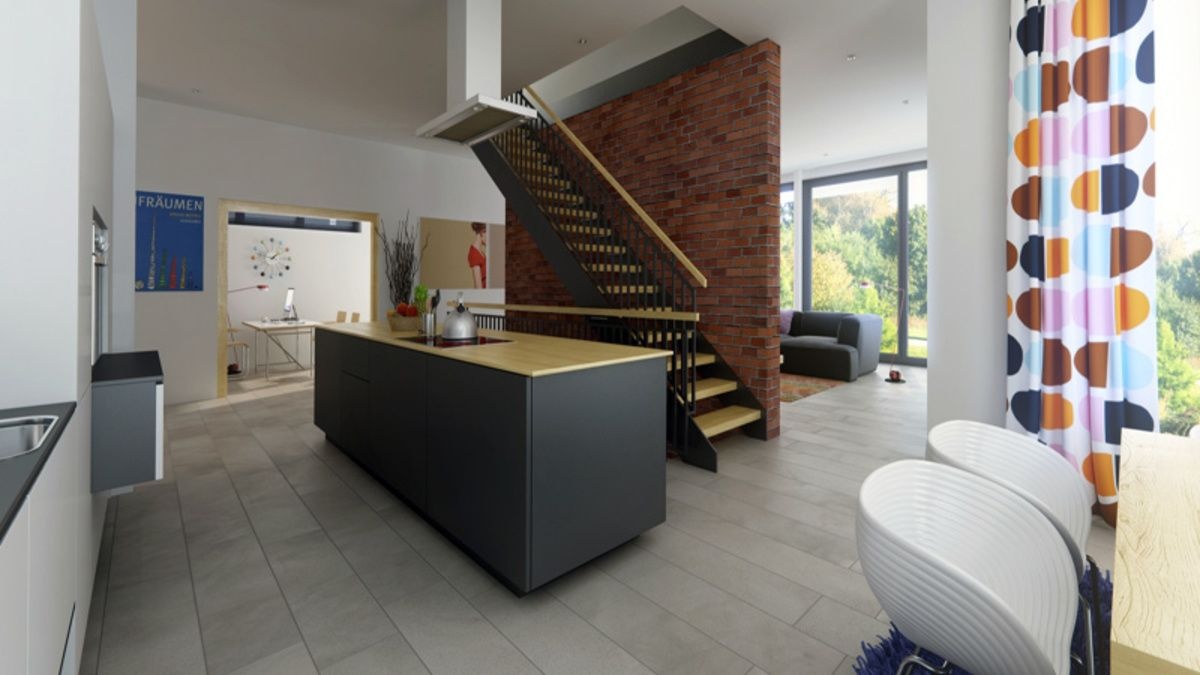
The modern stylish kitchen with an island.
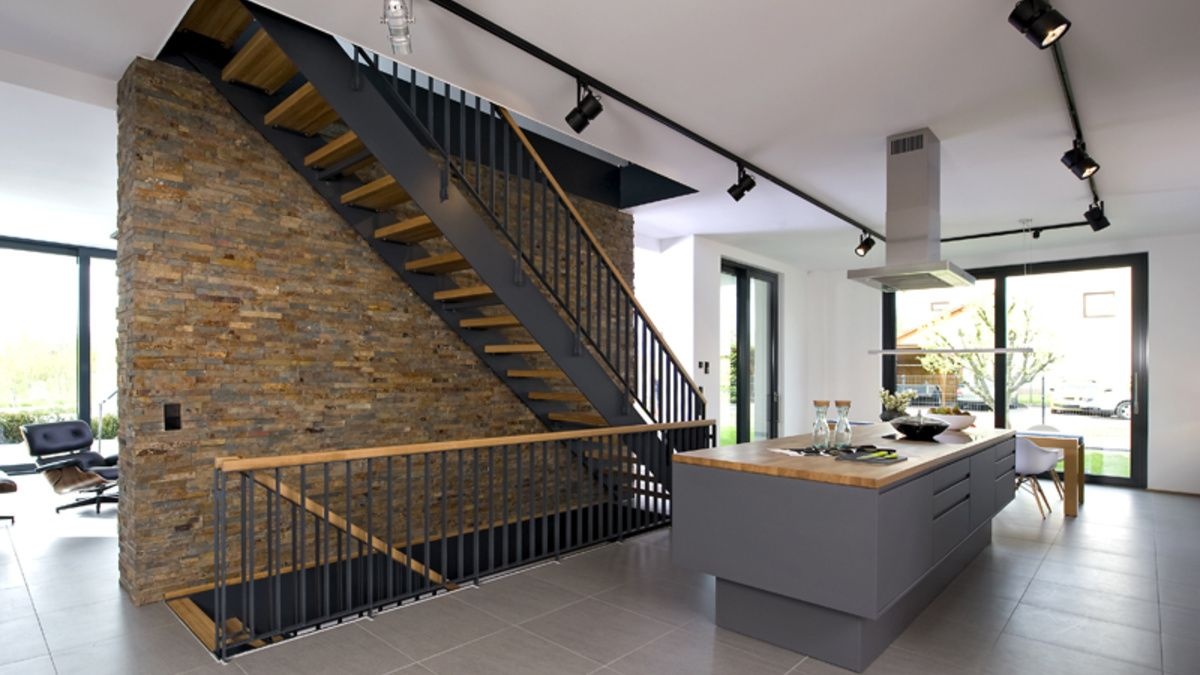
The large hall in a loft style with a stair to the second floor.
The Master Bedroom
The Modern bedroom with a terracotta paint wall
Plan Details
OUR RECOMMENDATIONS
We invite you to visit our other site, EPLAN.HOUSE where you will find 4,000 selected house plans in various styles from around the world, as well as recommendations for building a house.
