HighTech House Plan with 4 Bedrooms and Fitness Room
Clean, straight lines are the hallmark of this exciting contemporary home project. The second floor, overhanging the garage with a panoramic window, resembles the captain's bridge of a cruise ship. Both the living room and dining room have breathtaking 20-foot ceilings. Two sides of the living room open onto covered patios. Three bedrooms are grouped on the right side of the first floor, with the second bedroom having its bathroom and access to the courtyard. Upstairs is the master bedroom, the only bedroom on this floor. The whole family will love the fitness room with an open railing on one side so you can see the first floor below.
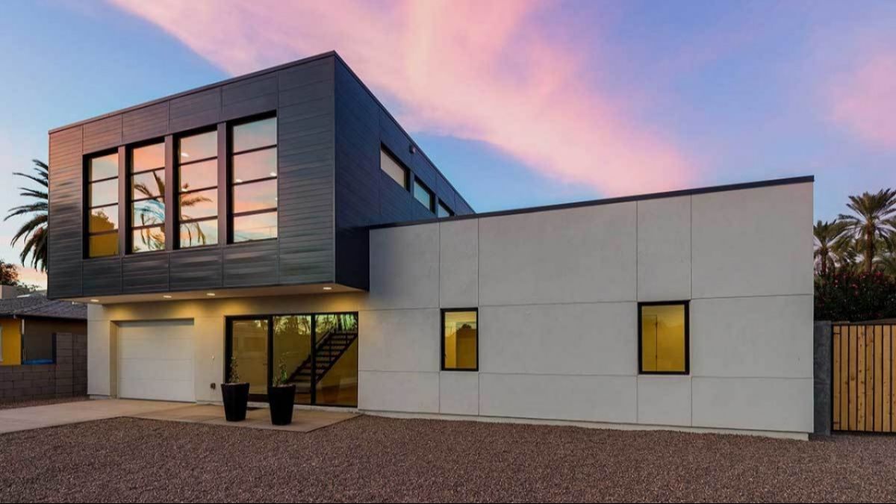
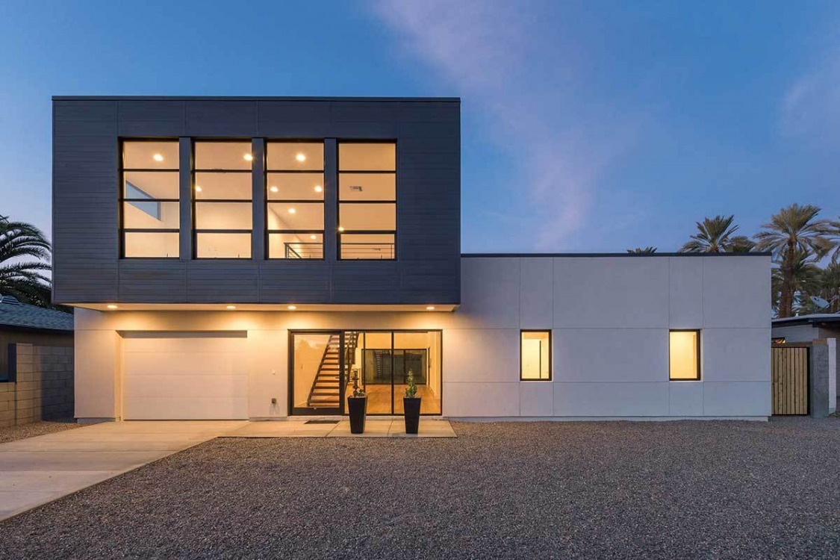
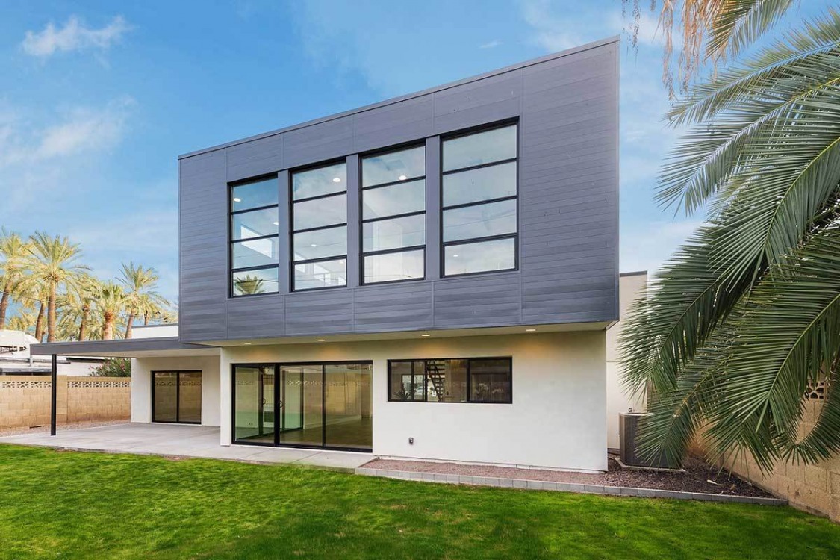
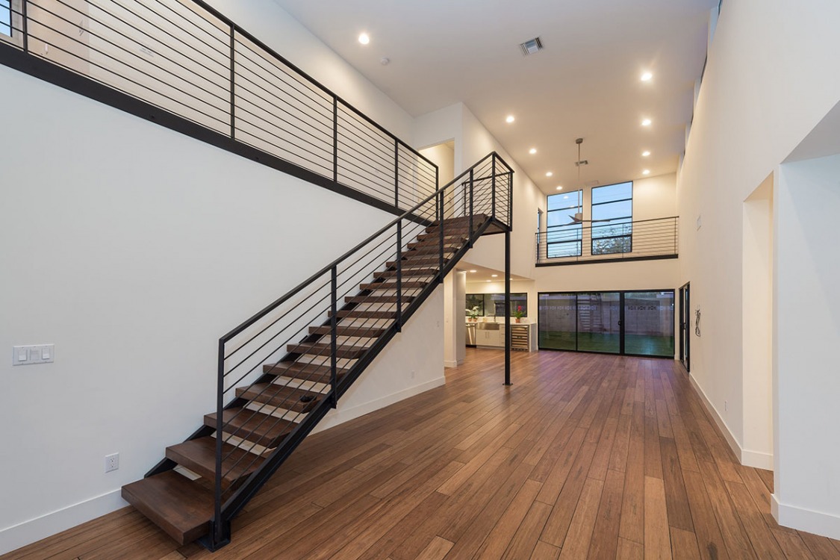
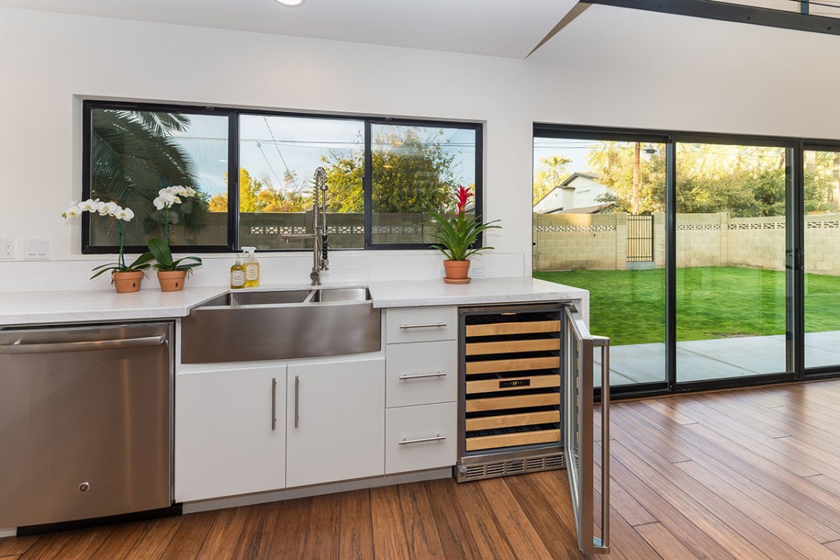
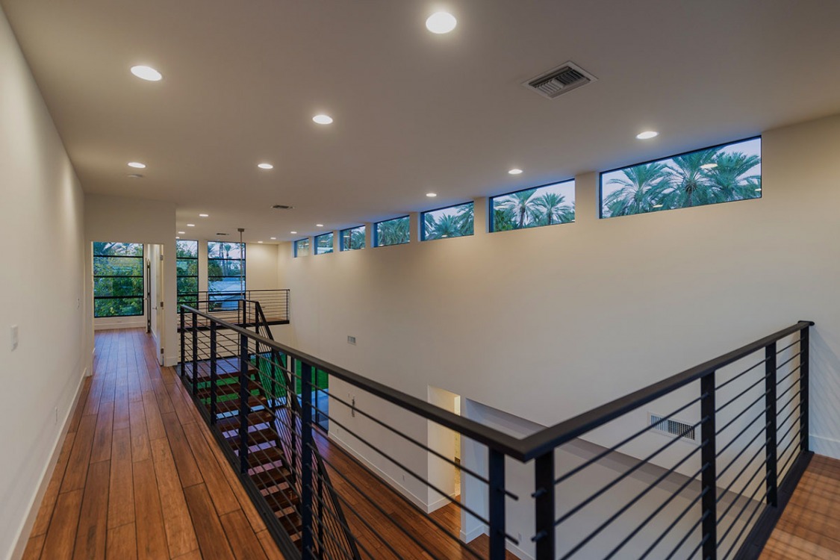
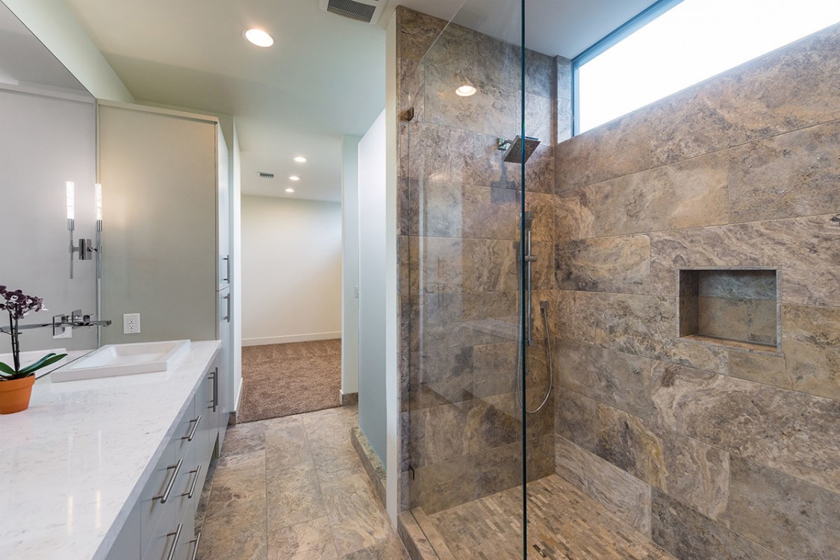
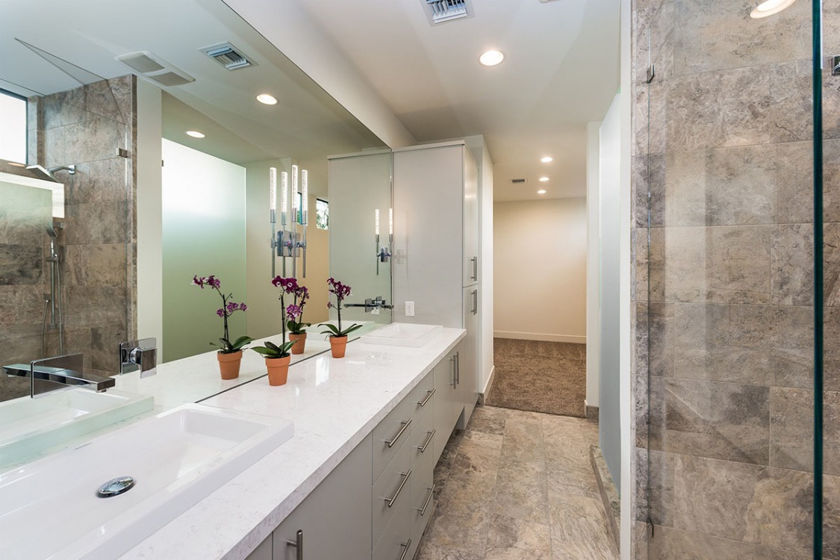
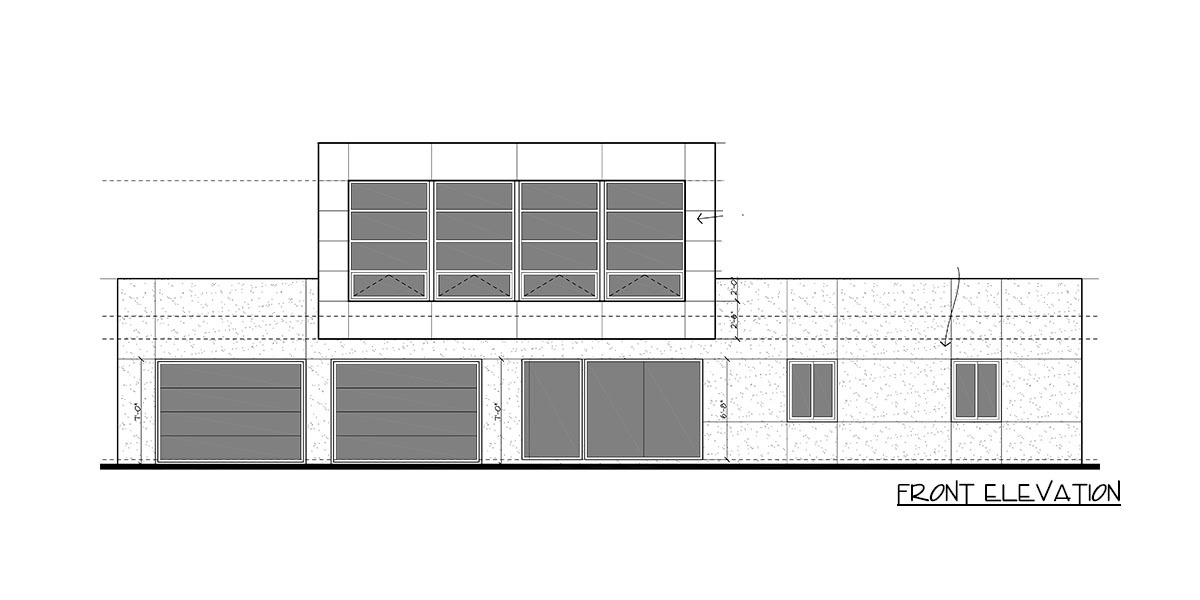
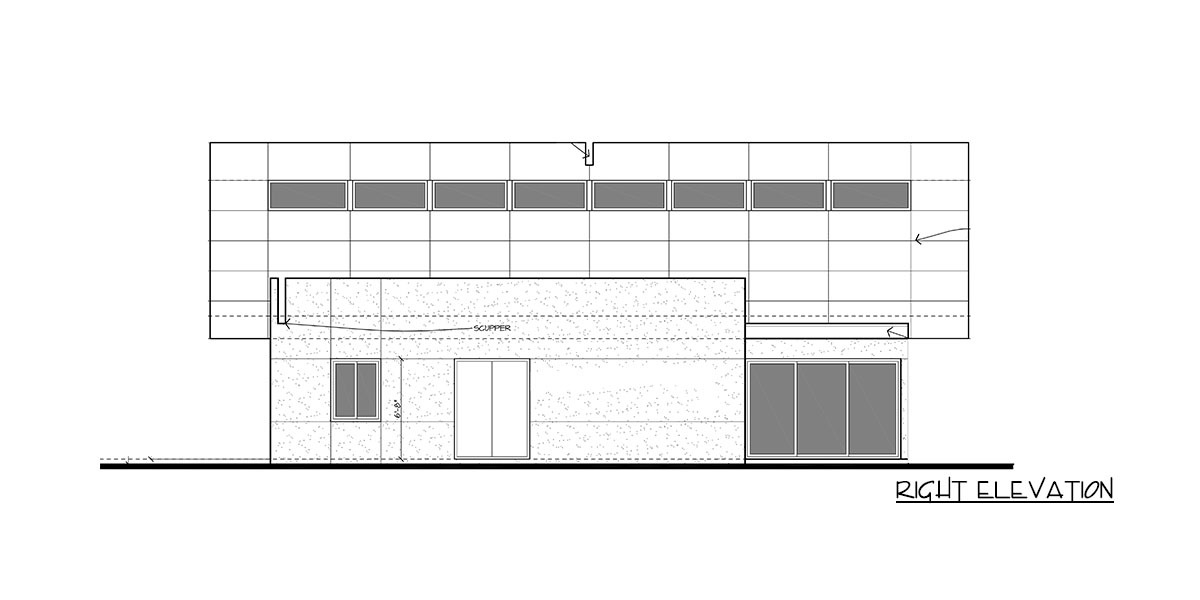
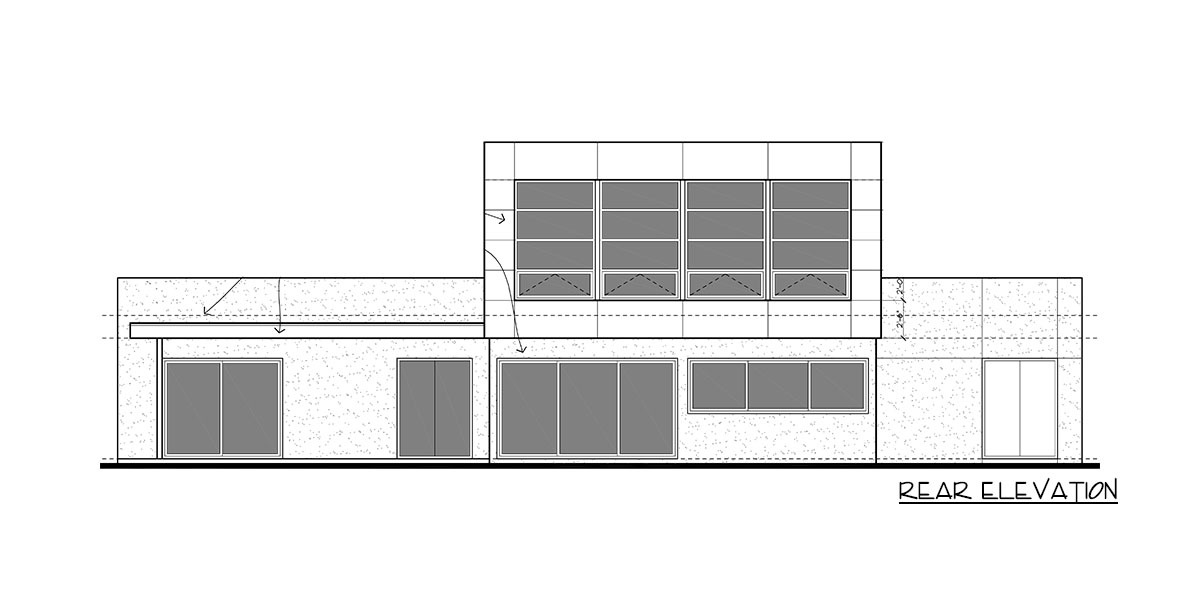
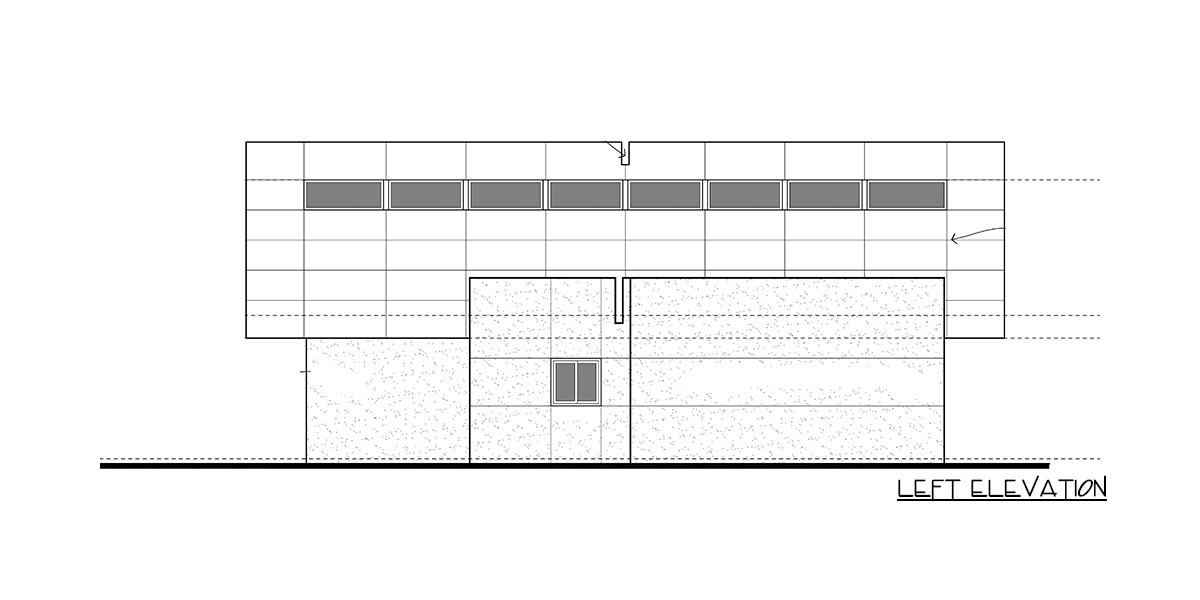
Floor Plans
Plan Details
OUR RECOMMENDATIONS
We invite you to visit our other site, EPLAN.HOUSE where you will find 4,000 selected house plans in various styles from around the world, as well as recommendations for building a house.

