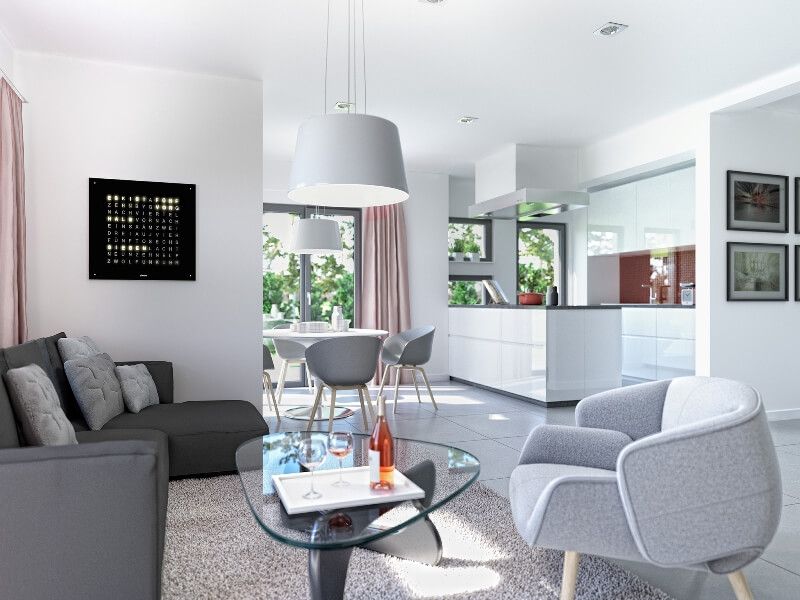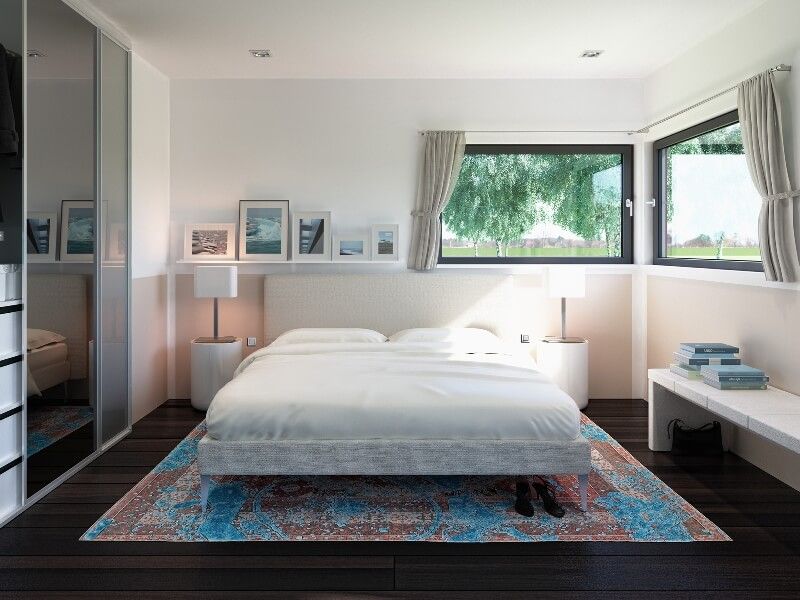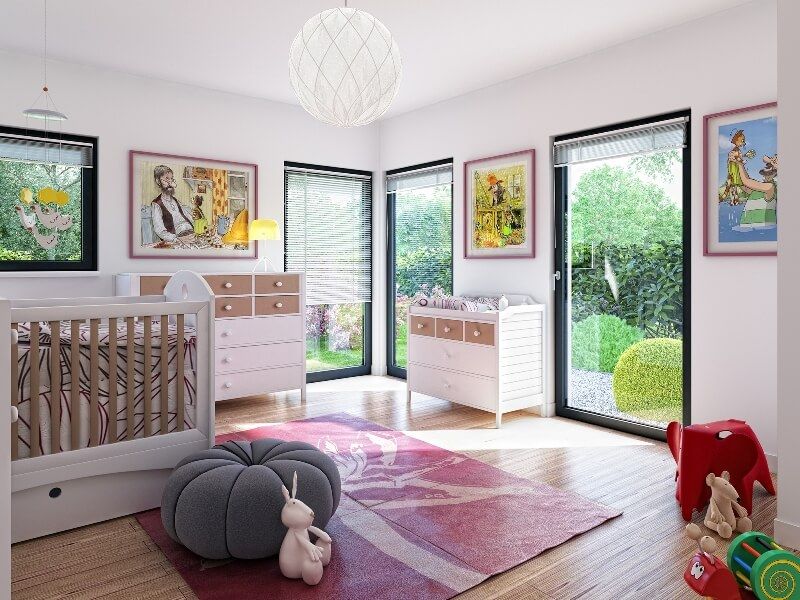Modern single-story house plan with corner panoramic windows
This single-story cottage plan deserves special attention due to the three available roof options: gable, hip, and flat, modern architecture, and many thoughtful design solutions for the exterior and interior.

Thought-out to detail, the internal layout of the house offers comfortable living on one floor for a young family or elderly parents. In this project of a modern home, the living space is perfectly adapted to your needs. Still, if you want, there are options for changing the entire layout, which will not particularly affect the modern concept of the whole cottage.
Architecture, at its core, has emphasized flat lines of the walls, surprisingly gracefully bordered in the corners with panoramic windows. All living rooms have their own exits to the courtyard of the house. The kitchen is distinguished by its panoramic bay window, which is illuminated by daylight and cheers up any housewife during the preparation of a festive dinner for her family. The technical design of the house walls is not simple and requires careful calculation due to the corner windows. The choice of roof option can affect the choice of foundation. If necessary, it is possible to change the material of the walls, but this will significantly affect the price of the entire construction.




The layout of the house successfully separates the living quarters from the household. Next to the entrance foyer is a large utility room and stairs to the basement. In the niches next to the living room, you will find a small kitchen with a peninsula. The sink is under the wide window.
From the living room combined with the dining room, you can walk out to the backyard.
From the central hallway, you can access the large bathroom with 4 sanitary appliances and two bedrooms.
The large master bedroom has a corner window. You can exit through the French doors to the backyard or side terrace.
The spacious nursery also has access to the backyard.
Floor Plans
Plan Details
OUR RECOMMENDATIONS
We invite you to visit our other site, EPLAN.HOUSE where you will find 4,000 selected house plans in various styles from around the world, as well as recommendations for building a house.
