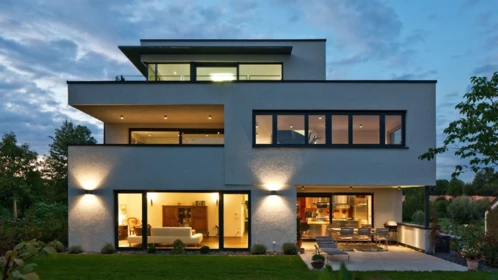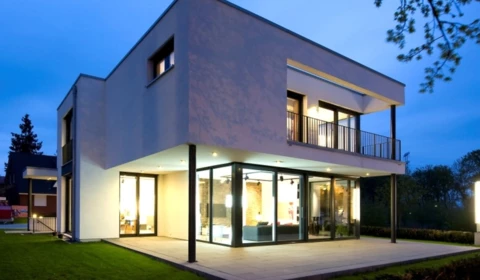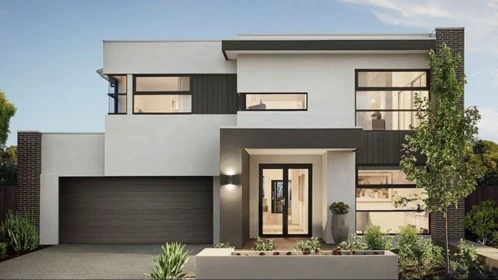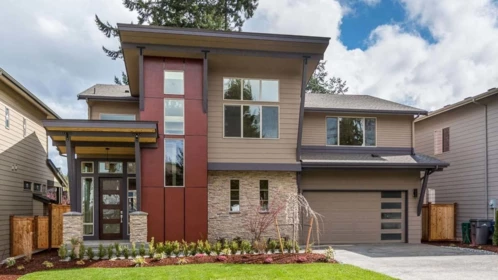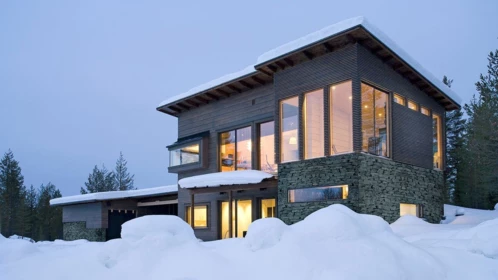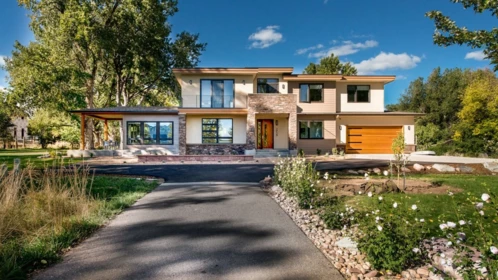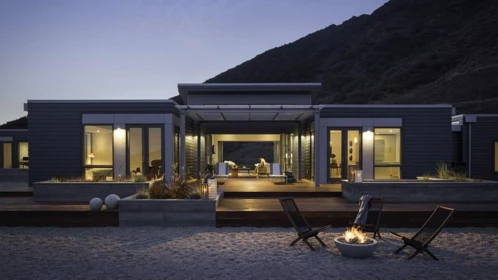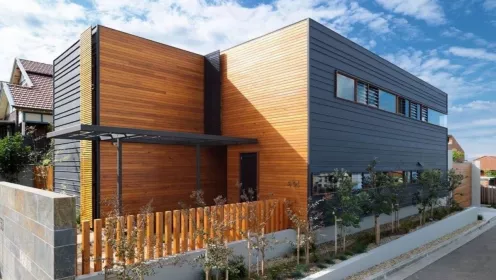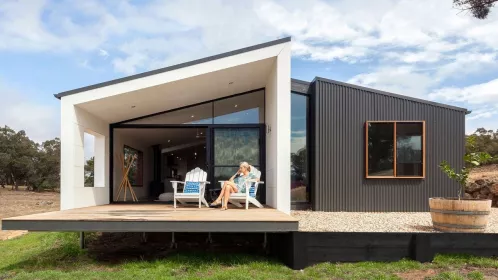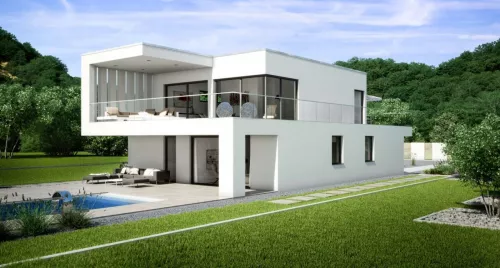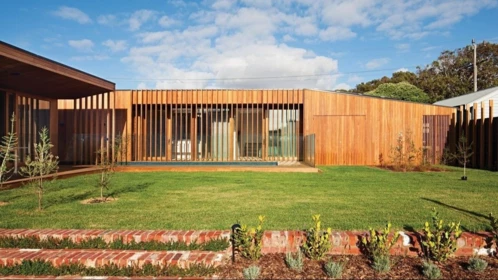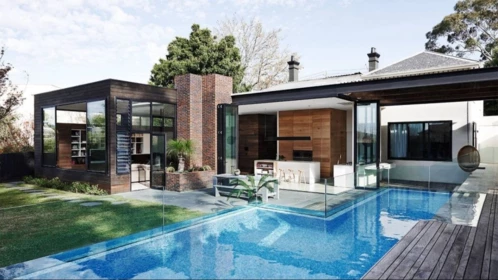Modern two story house plans with photos
Modern House Plan With an Elevator: The Collmann House
Two-story contemporary house plan Villa Oak
Contemporary two-story house with a two car garage and two living rooms on the each floor
Modern two-story house plan with an attached garage for narrow lot
Modern two-story timber house plan with a sauna
Two-story modern house plan with a first floor bedroom
Modern one-story H-shaped house plan with terraces in the courtyards: Breeze
Two-storey Modular Prefab House with a Pool: The Clovelly House
An Example of Finished Prefabricated House with 3 Bedrooms
Two-storey aerated concrete house Arta in Bauhaus style with a sauna
Modern one-story L-shaped house with an interesting facade in Barwon
Architect Robson Rack: The old house turns into a new one
We present a series of two-story house plans with outdoor and indoor photos. The collection has photos of the great room, kitchen-dining room, bedroom, and bathrooms. In some large houses, cinemas are realized, which are also in photography. This two-floor house plans with photo gallery created by architects from different countries and continents. Images taken by professional photographers. We try to pick up house plans with high-quality photos of good resolution or high quality renderings.
