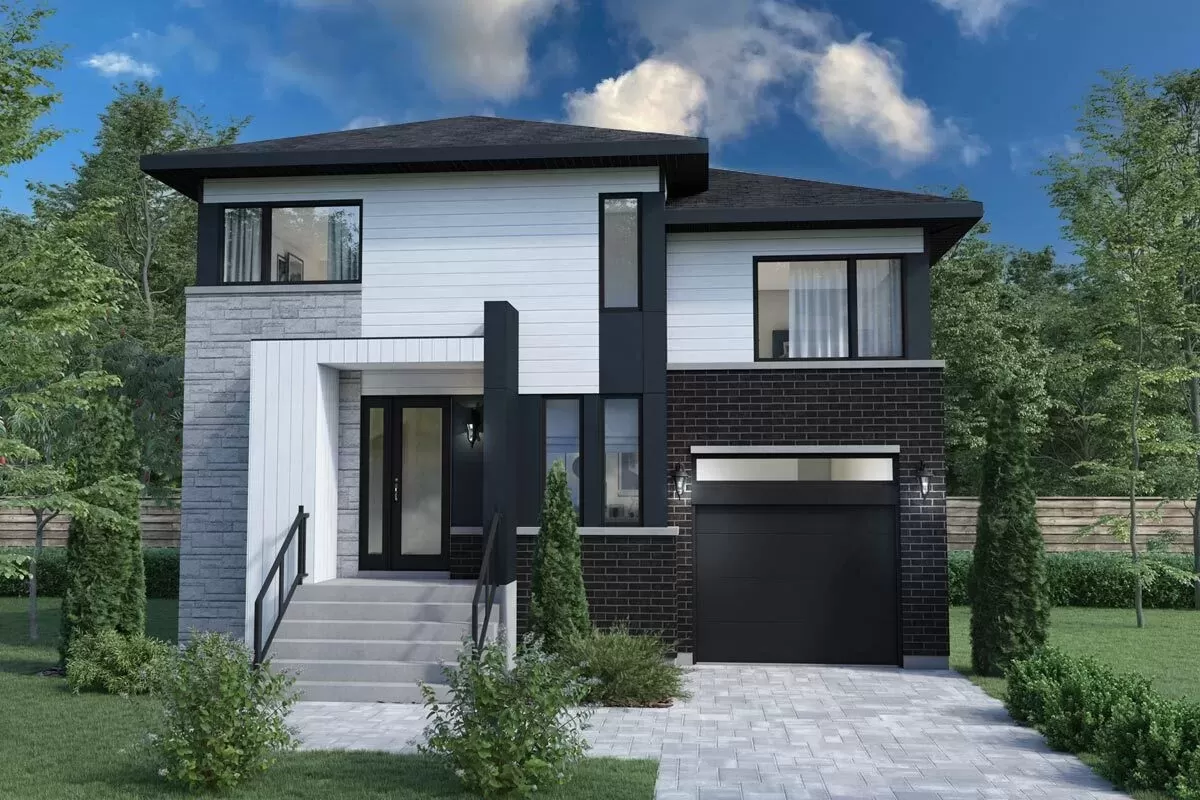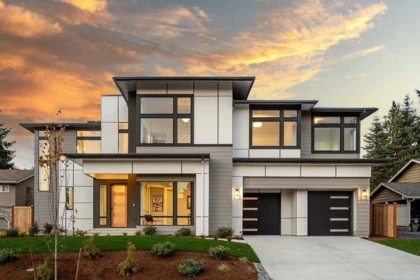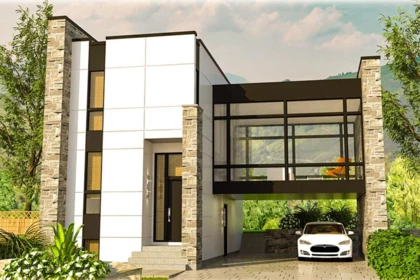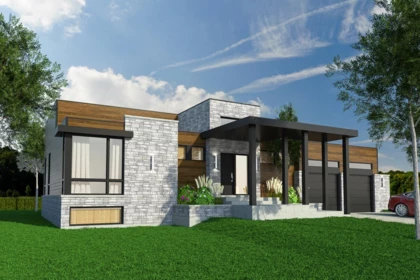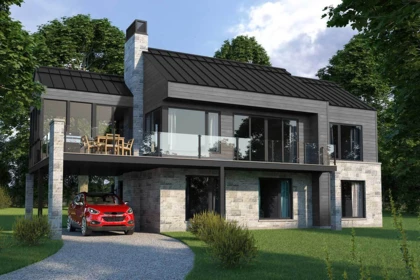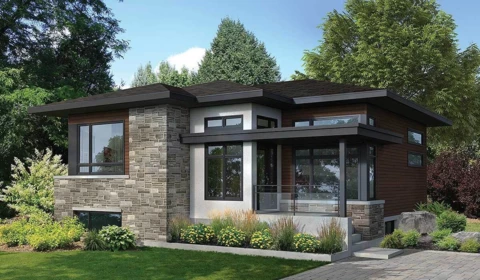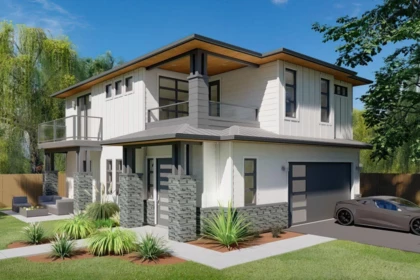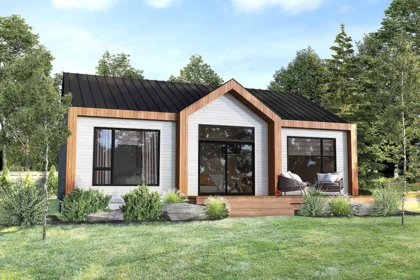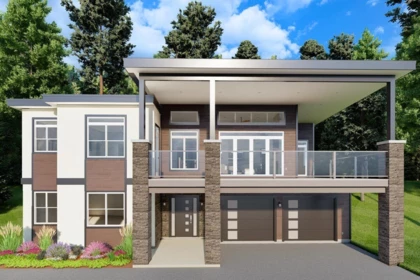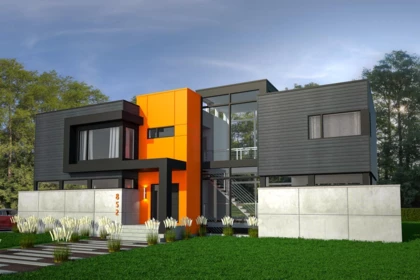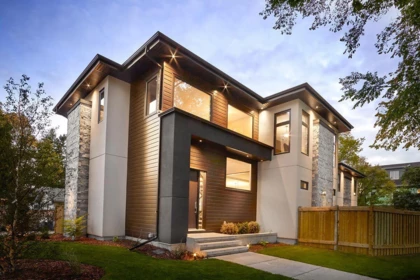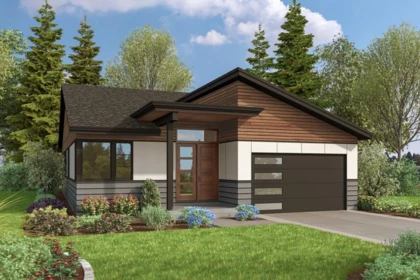Plans de modernes à une maison sans étage
Conception d'une maison moderne avec un niveau en pente, une salle de jeux et un garage pour deux voitures
Modern single-story house plans will appeal to young and elderly people, who find it difficult to climb and descend the stairs. The design of modern single-story houses unites the interior of the house with the surrounding nature. Architects try to arrange panoramic windows and terraces so as to capture the most beautiful landscape.
Modern houses are designed taking into account the individual characteristics of family members, their lifestyle, and take into account the world experience of planning single-story houses. For the convenience of unloading products from the car into modern homes, a garage for one or two cars is built-in, and the kitchen and storage rooms are located near the exit from the garage.
Architects developed these plans for specific people in accordance with their lifestyle and preferences, your tastes may differ, but having looked through many plans of modern one-story houses, you can catch the trends and pick up what is needed. Each house plan is accompanied by a link to the author of the design.
