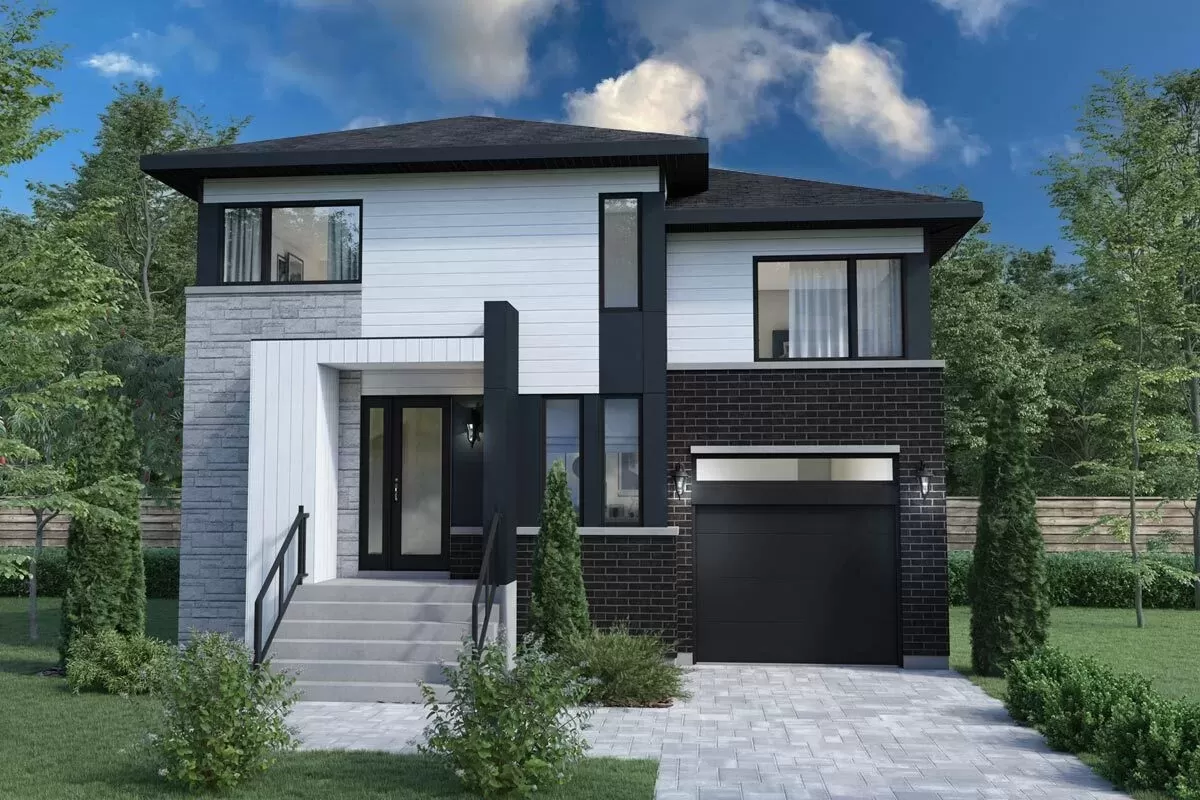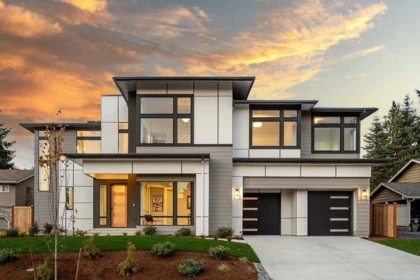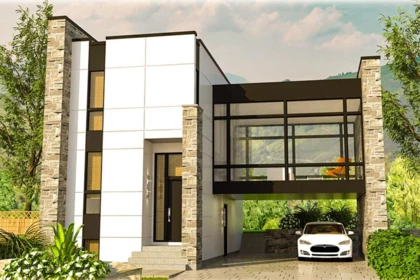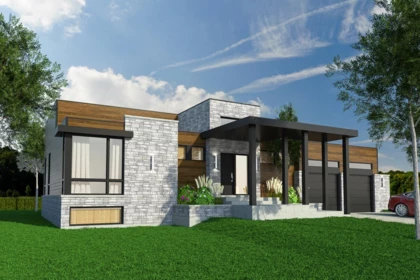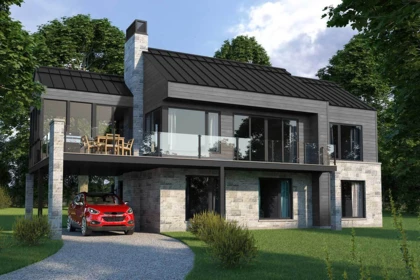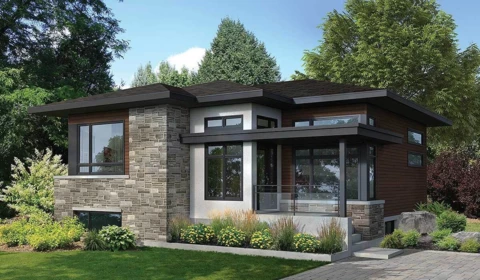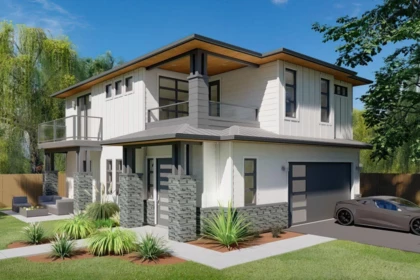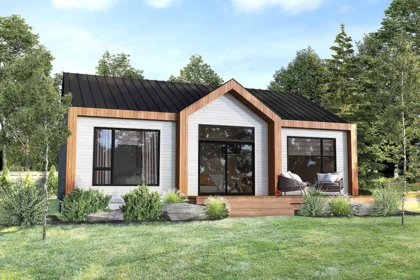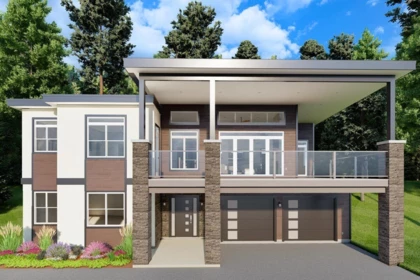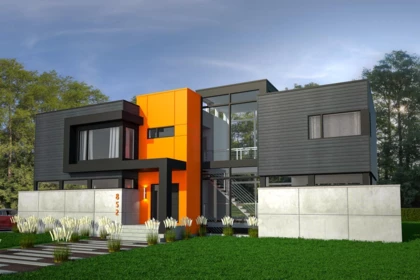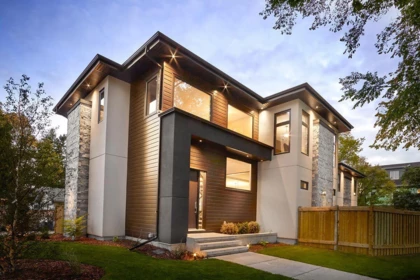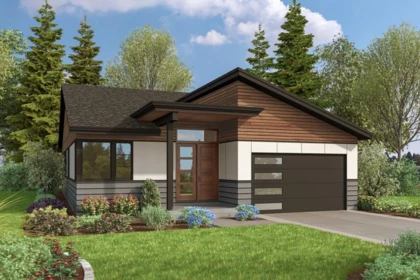Two story house plans with a garage
Conception d'une maison moderne avec un niveau en pente, une salle de jeux et un garage pour deux voitures
If you are only thinking about buying a modern house plan, then consider the idea of a two-storey house plan with a garage. There are different options for combining the garage with the house. You can choose a two-story house plan with an attached garage; such plans are often chosen by owners of narrow lots.
If you want a terrace on the second floor, then you will be approached by a house plans with an attached garage. Owners of sloping lots towards the road can consider the idea of drive-under garage in the basement, which is also suitable for a narrow lot.
There are also two-storey house plans with a garage connected to the house by a breezeway, or a separate garage connected by a flat roof forming a carpot for the second car or a covered terrace. In any case, the garage in the house is simply necessary, it is always needed, even if you do not have a car.
