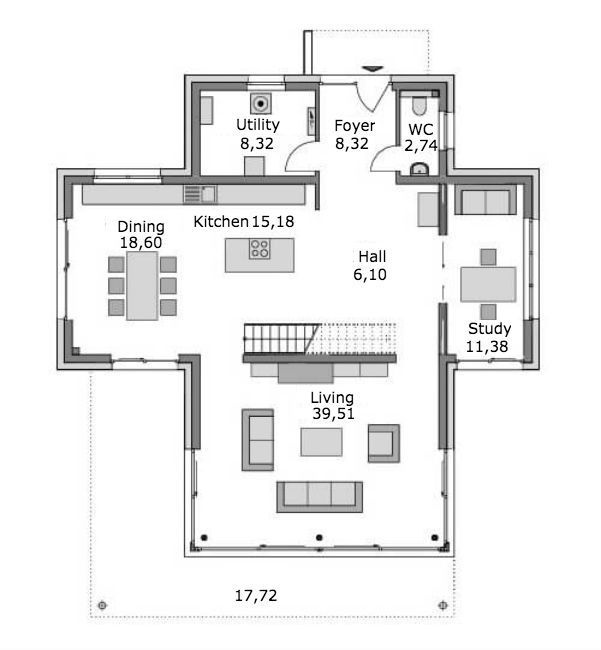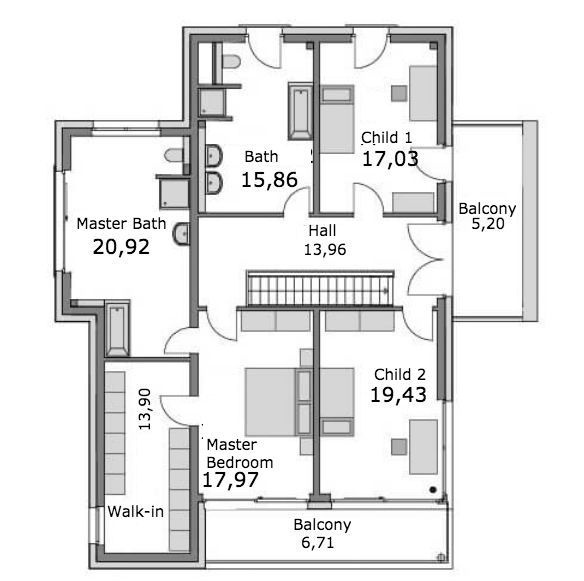Two-story contemporary house plan Villa Oak
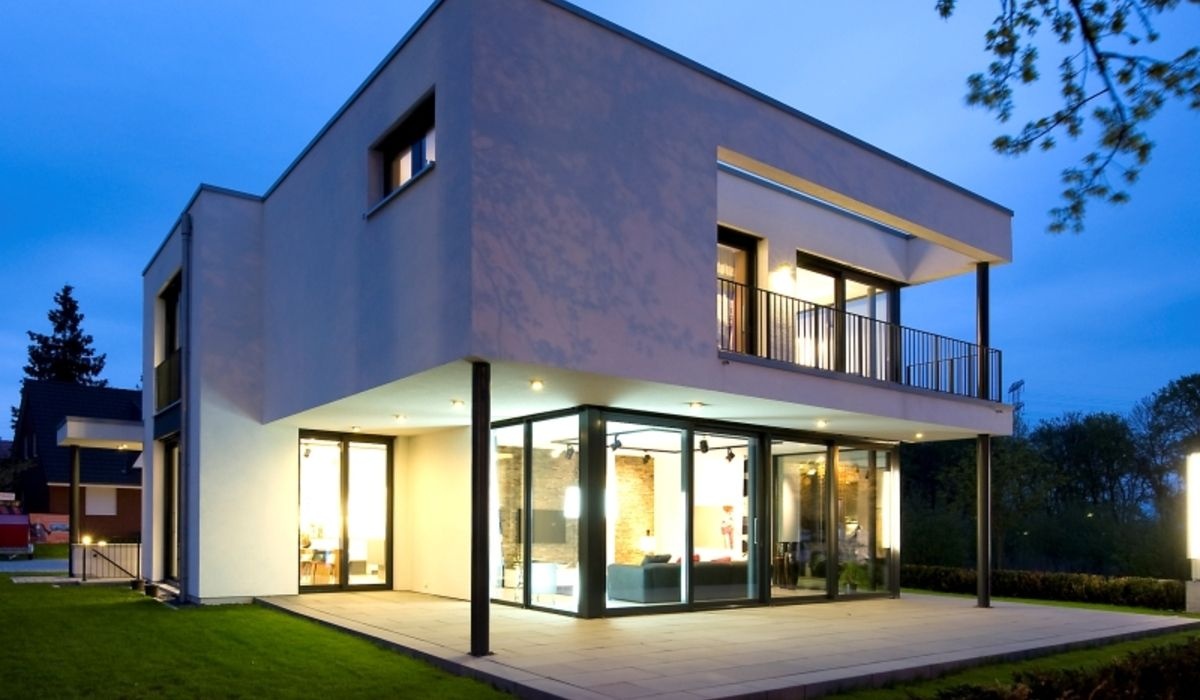
Willa Oak, a home for the design-oriented client, impresses with modern Bauhaus-style architecture and contemporary design. A total of 5 rooms, kitchen, two bathrooms, guest toilet, hallway, dressing room, two balconies, and utility room can be found on about 261 sqm ample space.
You can find an open floor layout with a living room, dining room, and a kitchen on the ground floor. In the living room, there is a wall of glass windows with sliding doors. You can quickly go out to the large covered terrace. There is a modern stair leading to the upper floor with three bedrooms and two large bathrooms in the middle of the house. The master bedroom includes a large bathroom and an ample walk-in closet. Also, you will have two balconies there.
Villa's Oak Facade

The Living Room
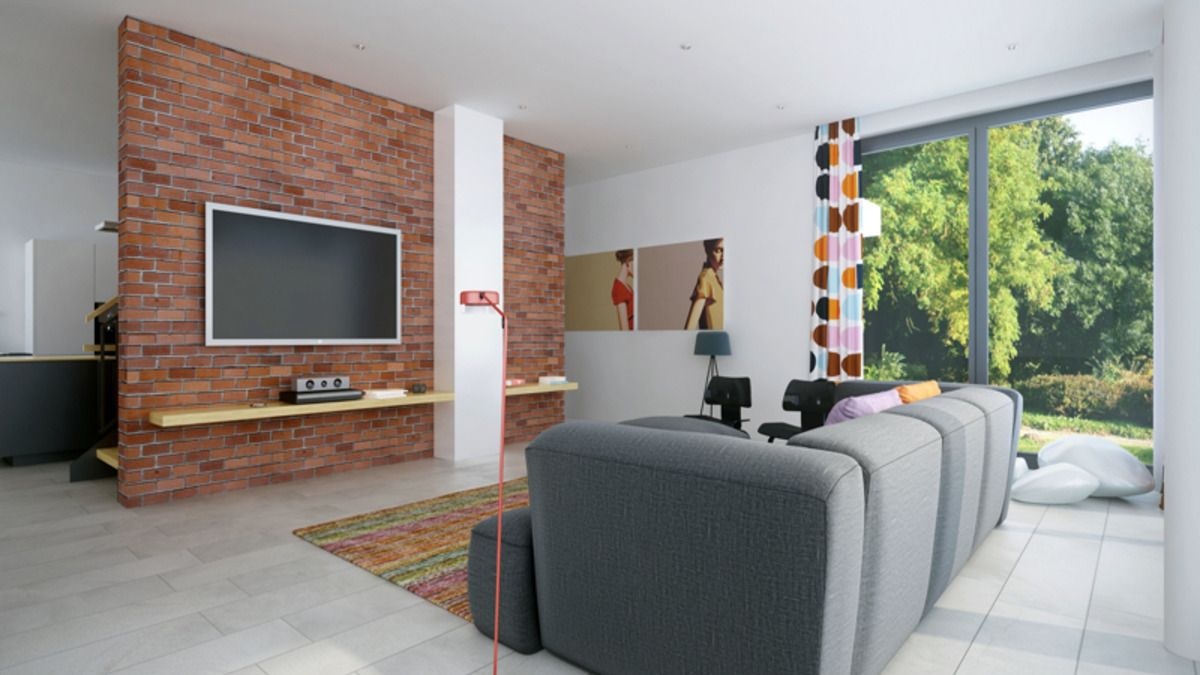
Modern style living room with large windows
The Kitchen
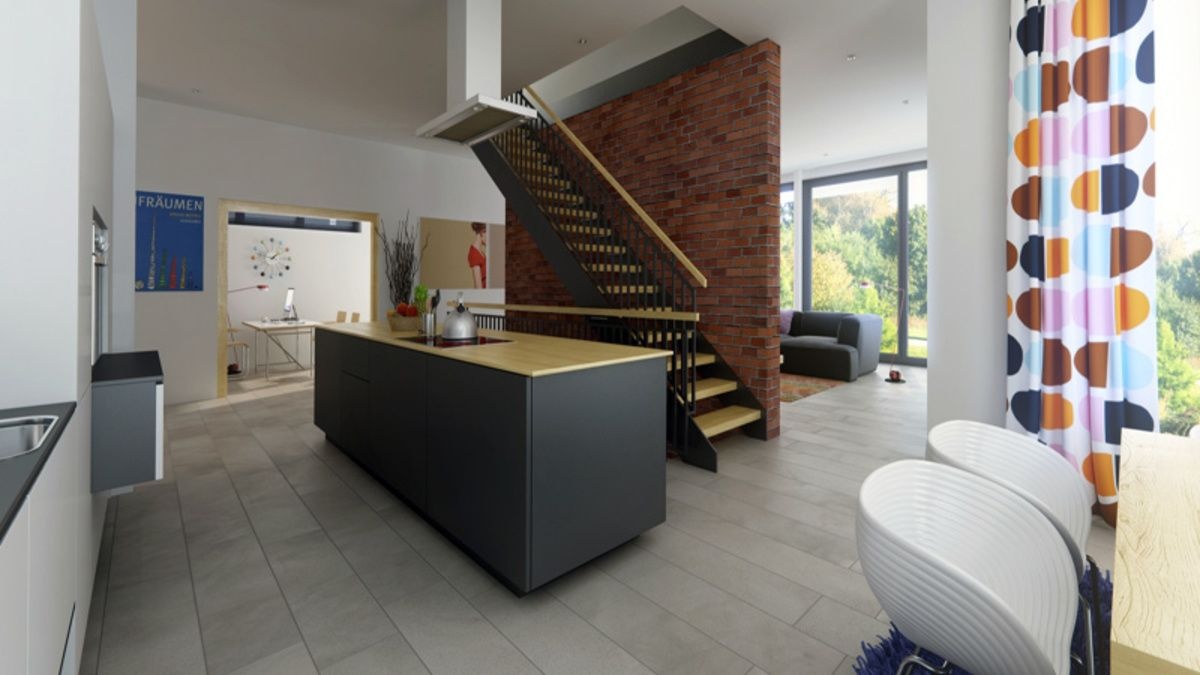
The modern stylish kitchen with an island.
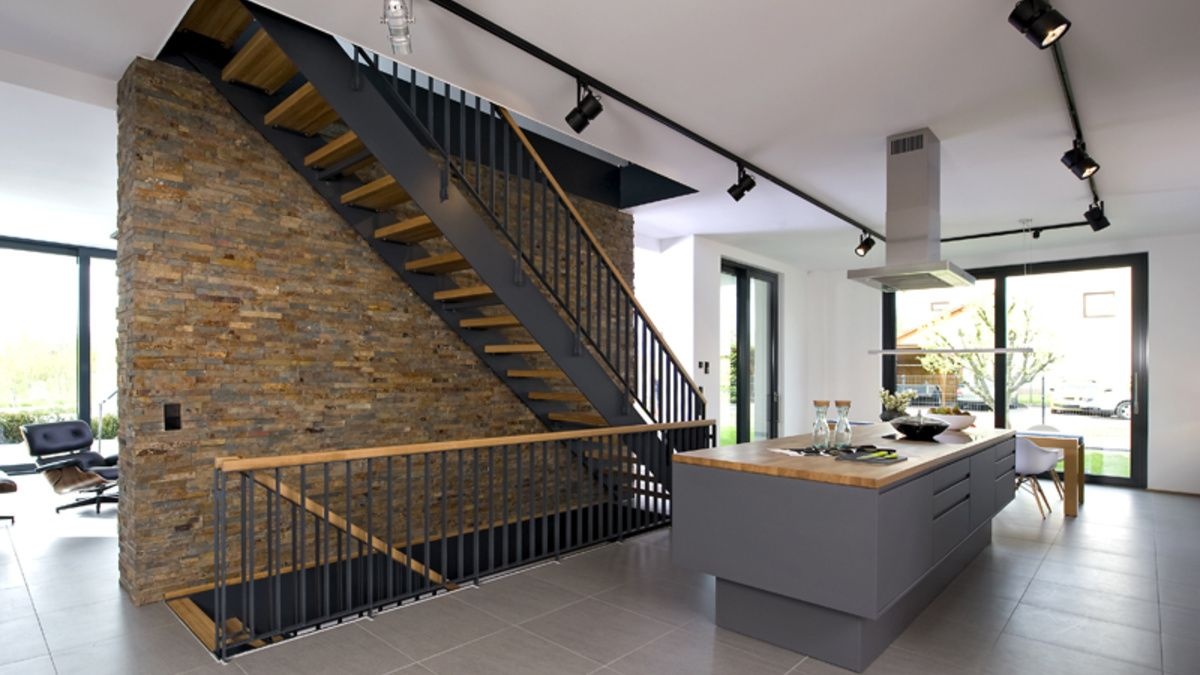
The large hall in a loft style with a stair to the second floor.
The Master Bedroom
The Modern bedroom with a terracotta paint wall
