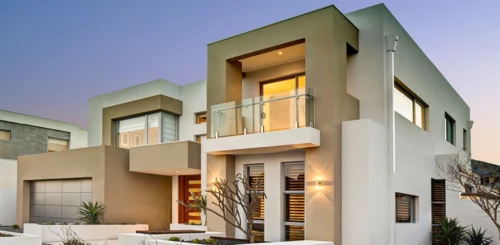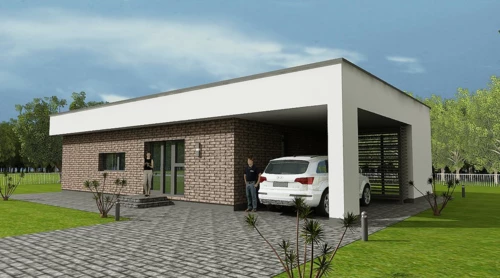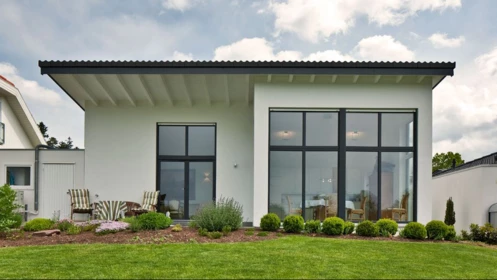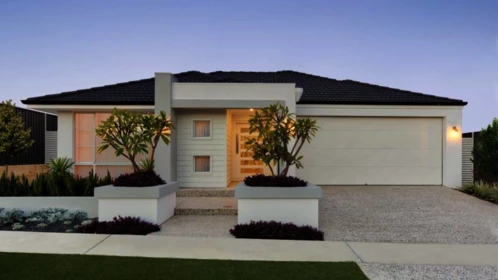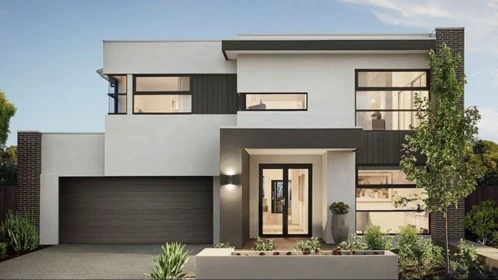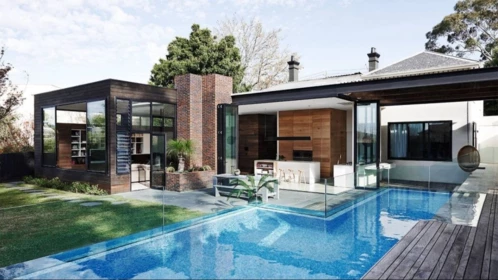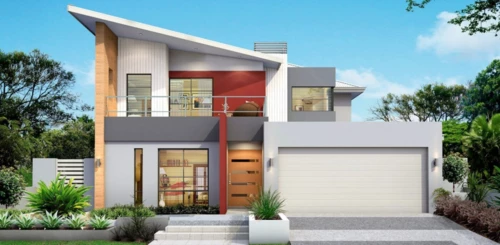Plans De Maisons En Briques Modernes
Modern brick house plans are not the most popular, because for the construction of a brick house it is necessary to spend a considerable amount of money. The brick house is a durable building and it is necessary to build it so that in 200 years this house looked beautiful and was convenient for future inhabitants. Brick houses are difficult to rebuild, therefore, refer to the choice of a brick house plan with special care. Try to choose a strict and simple plan of a brick house, then it will be in fashion for many years to come. Be inspired by the ideas by looking at several modern plans of high-tech brick houses, in styles Bauhaus and Cubism, which we picked up for you.
Modern flat-roof house plan with carport
This modern 100 sq. m.. single-storey house plan is suitable for quick and…
Modern ICF house plan with basement and garage
The single-story house plan has many metals shed roofs with low slope,…
Modern style bungalow with large windows
The modern and stylish bungalow, equipped with everything necessary for a…
Modern single story brick house plan for a narrow lot: The Dune House
A modern single-story house plan for a narrow lot with a two-car garage and…
Contemporary two-story house with a two car garage and two living rooms on the each floor
The Beaumont is a two-floor modern house with four bedrooms and a two-car…
Architect Robson Rack: The old house turns into a new one
Old classic one-story house in Australia has turned into a modern bungalow.
The modern two-storey house Lynix with a garage and a balcony
A stylish modern two-story brick house with a garage and a swimming pool by…
Contemporary two-storey house plan with a living room and a kitchen on the second floor
This aptly named 2-story house - Premier provides a very luxurious, very…
