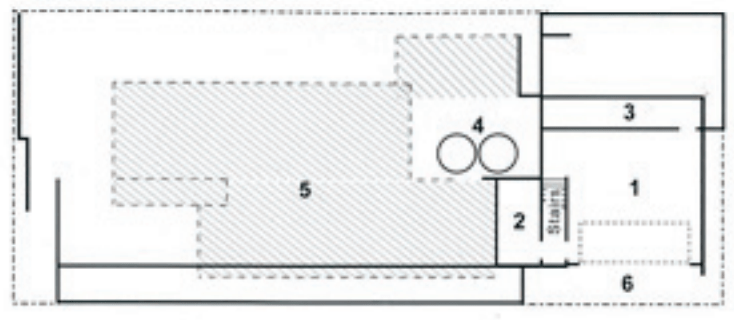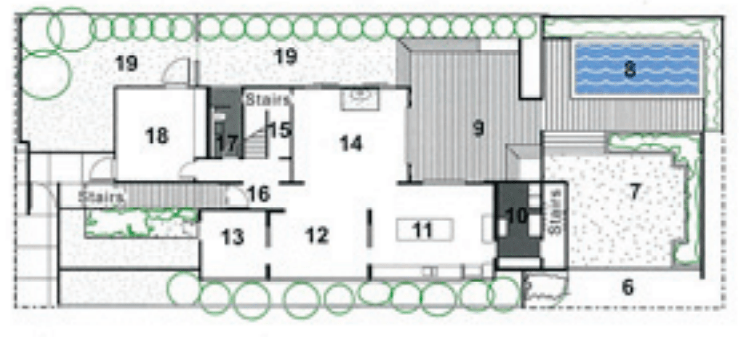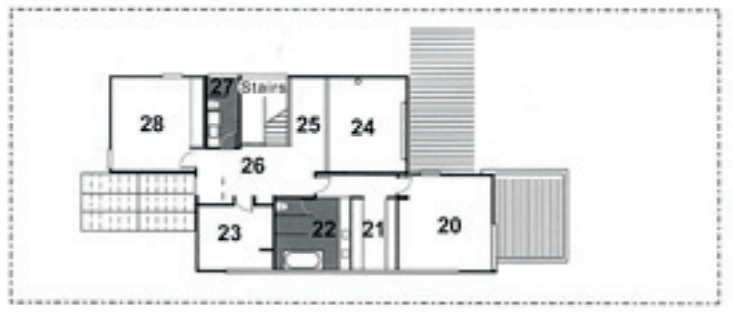Two-storey Modular Prefab House with a Pool: The Clovelly House
With cladding from zinc and wood, this two-story modern prefabricated house was the first individual modern house designed by Plesir Perkins and built-in Melbourne on pre-order - at the Grand Designs Australia exhibition.
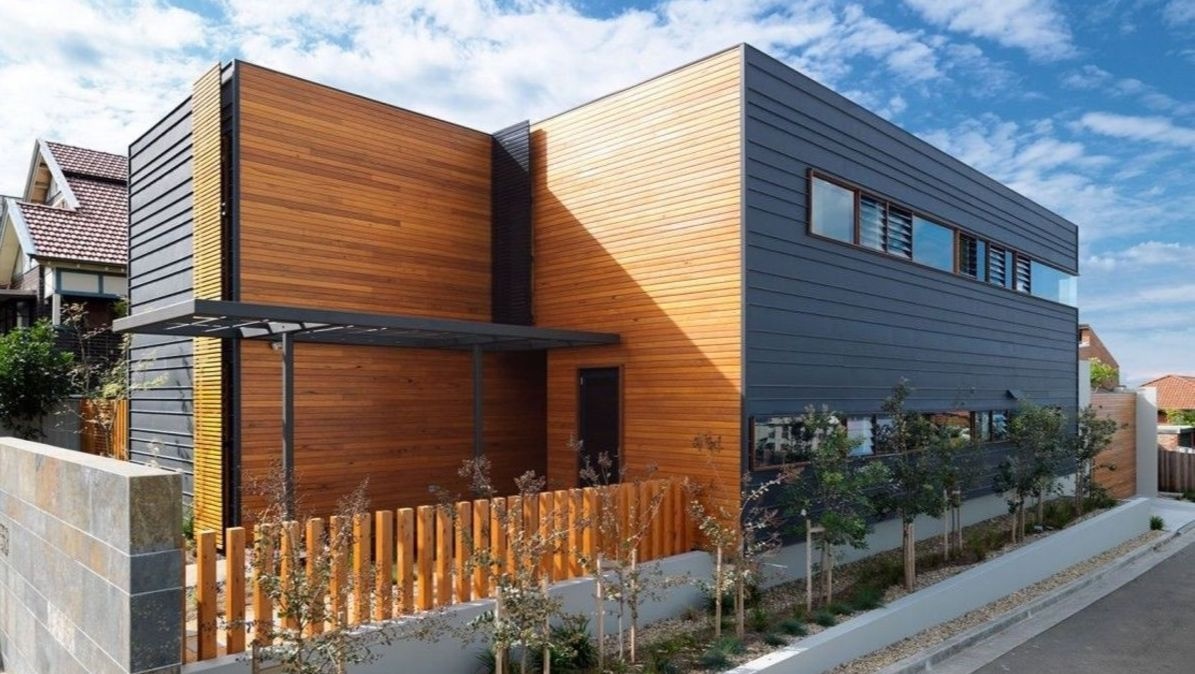
The house includes four bedrooms, a study, and a living room with a double-height floating ceiling and a suspended fireplace. Before delivery, high-quality joinery products and finishes were installed in the well-equipped kitchen and a separate dining room.
The concrete garage, basement, laundry, and landscaping elements were built in place, serving as a foundation for a lightweight prefabricated structure. A beautiful view of Sydney opens up through a long opening of the window, forming a beautiful exterior design element.
Swimming pool in modern house Clovelly

Behind the hi-tech house there is a swimming pool.
Modern great room
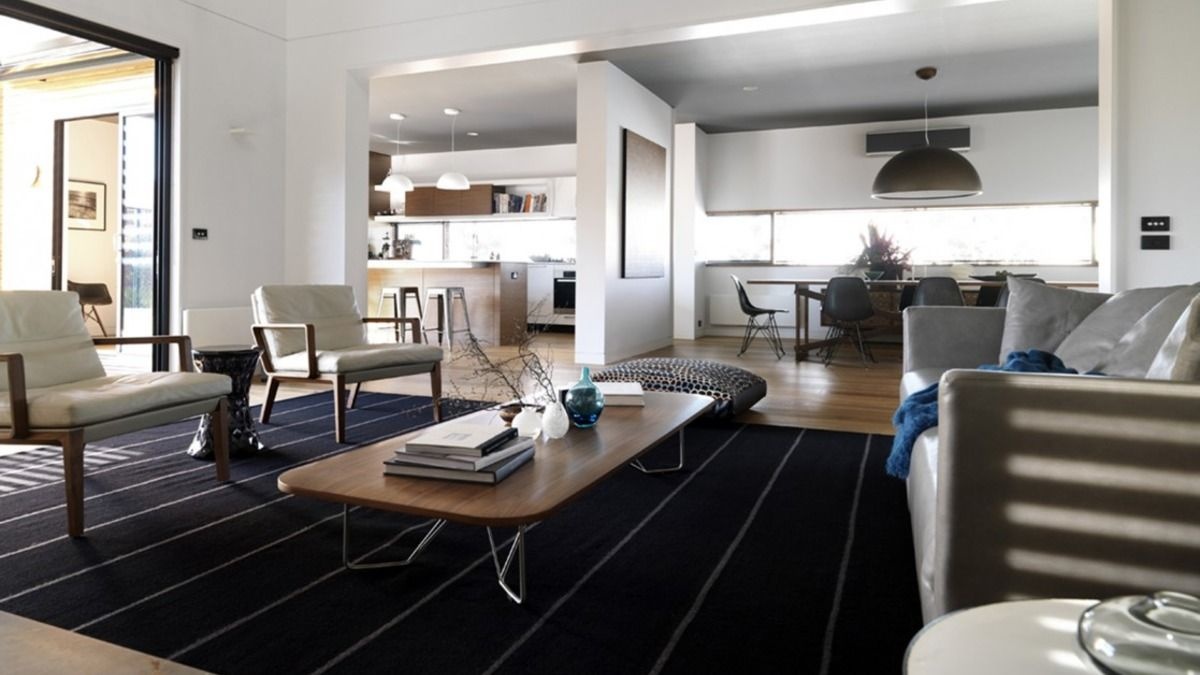
Black&white living room
Unusual hanging fireplace
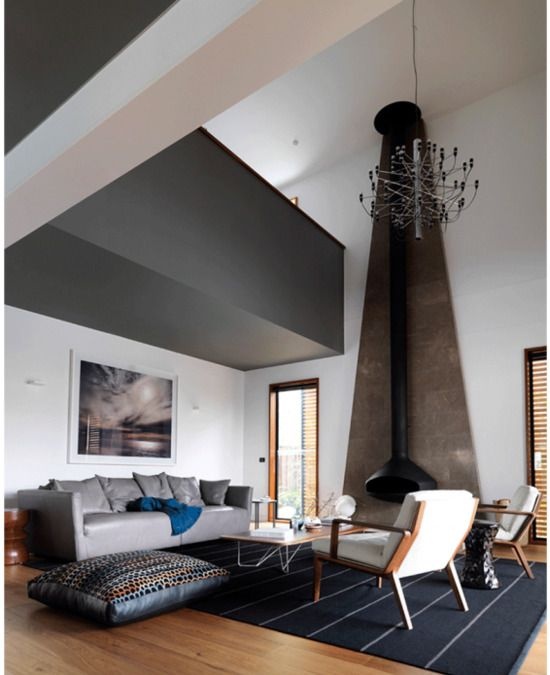
The fireplace seems to float in the living room.
Dining room
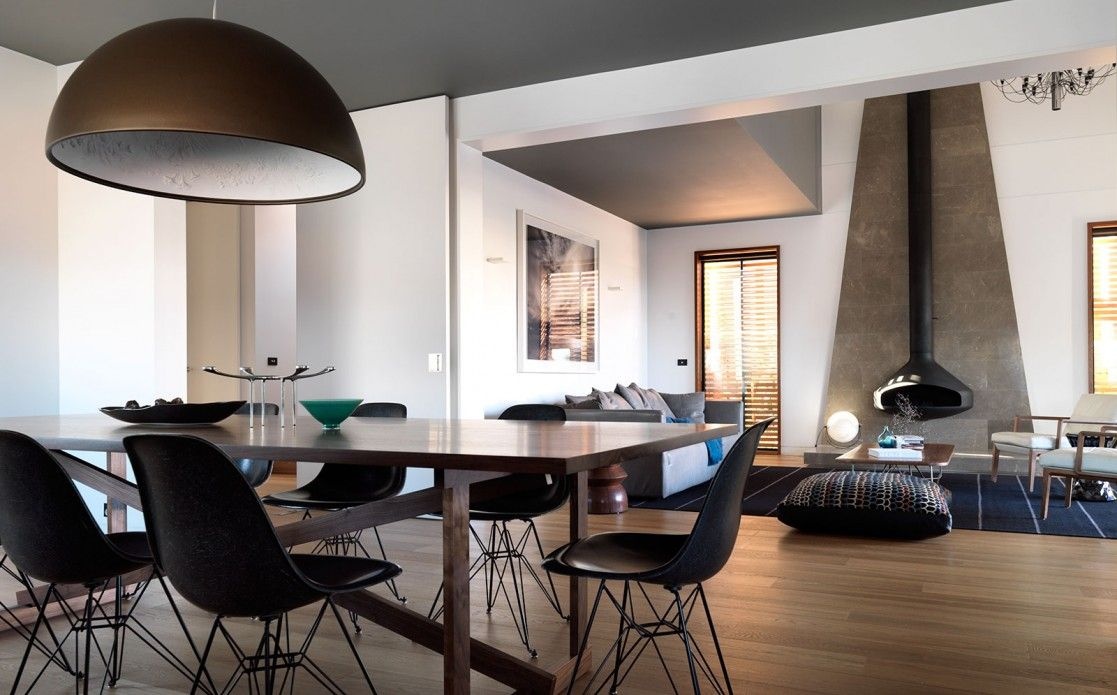
Minimalistic dining room
White kitchen

White kitchen in minimalist style with window above the sink
Bedroom
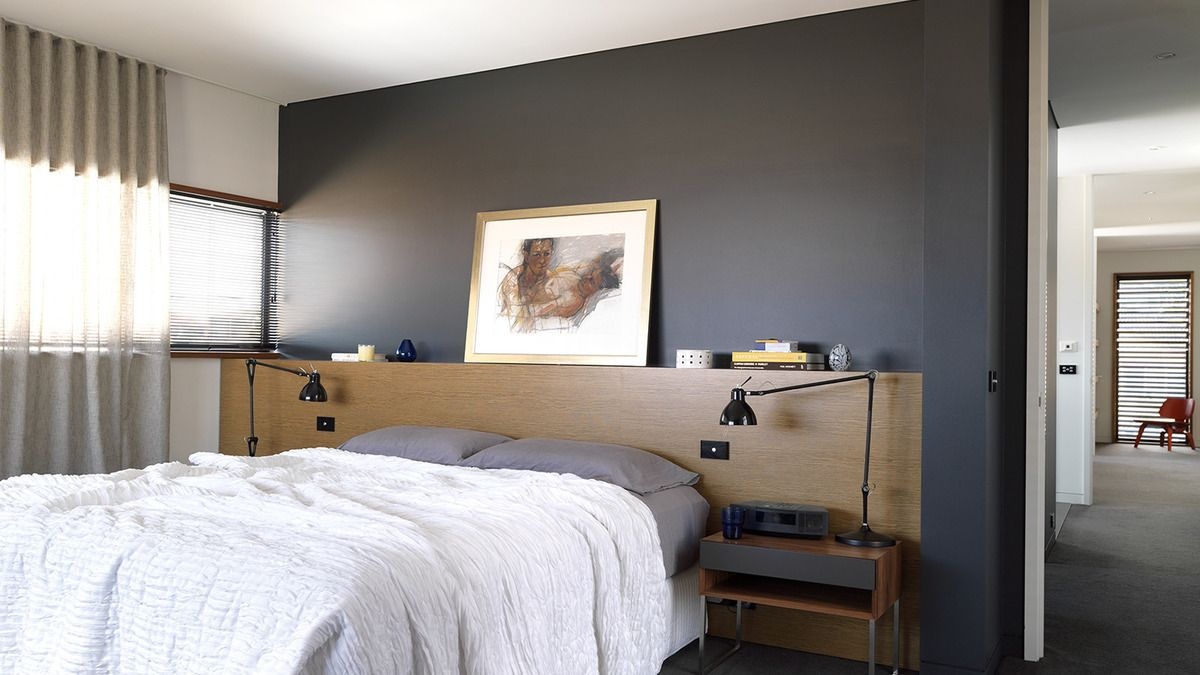
Bedroom with dark wall and light wood furniture
Washbasin in the bathroom
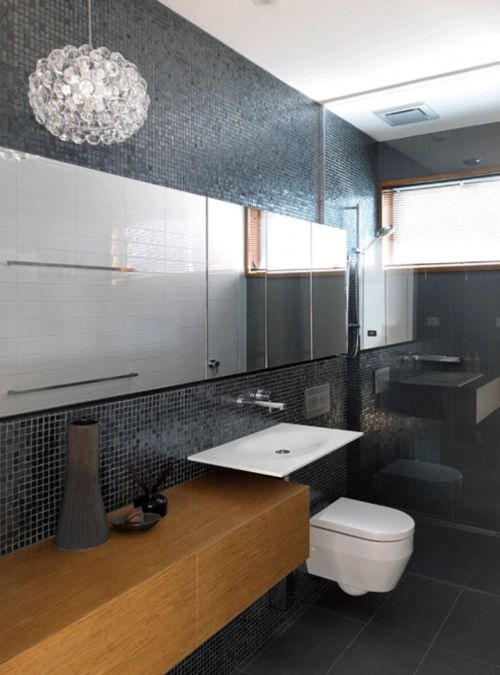
Washbasin in the modern bathroom
The Bathtub
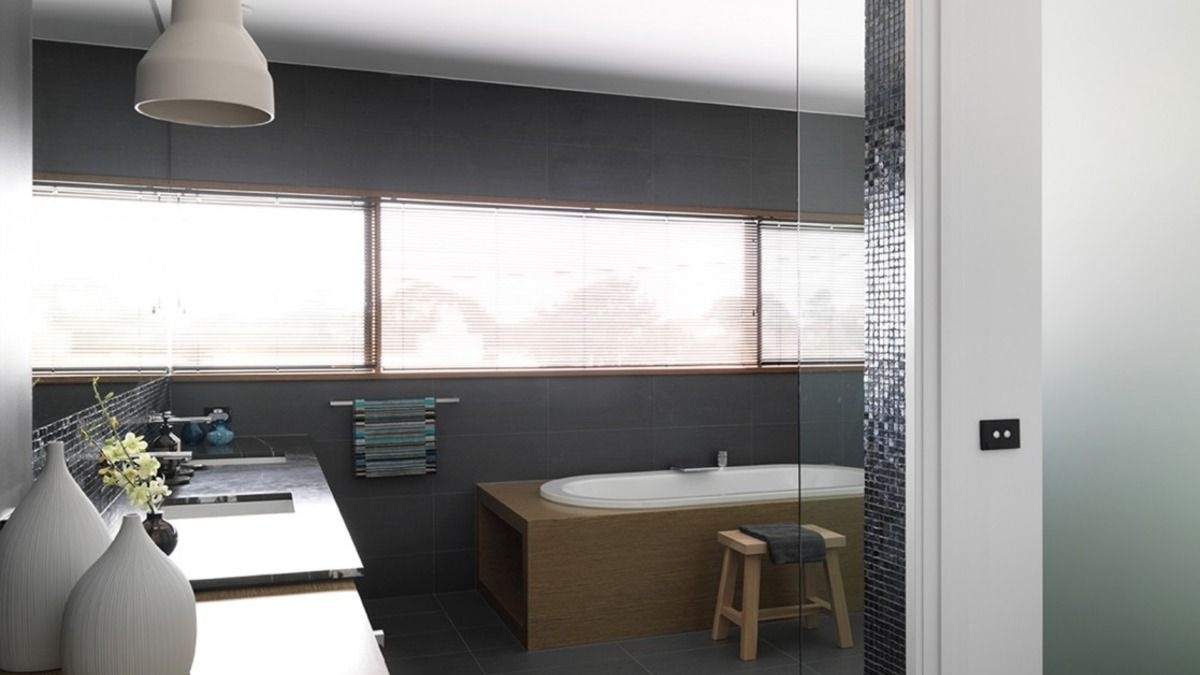
Under the window is a stylish bathtub, lined with wood. Wall and floor with dark grey ceramic tiles.
Home office with bookshelf
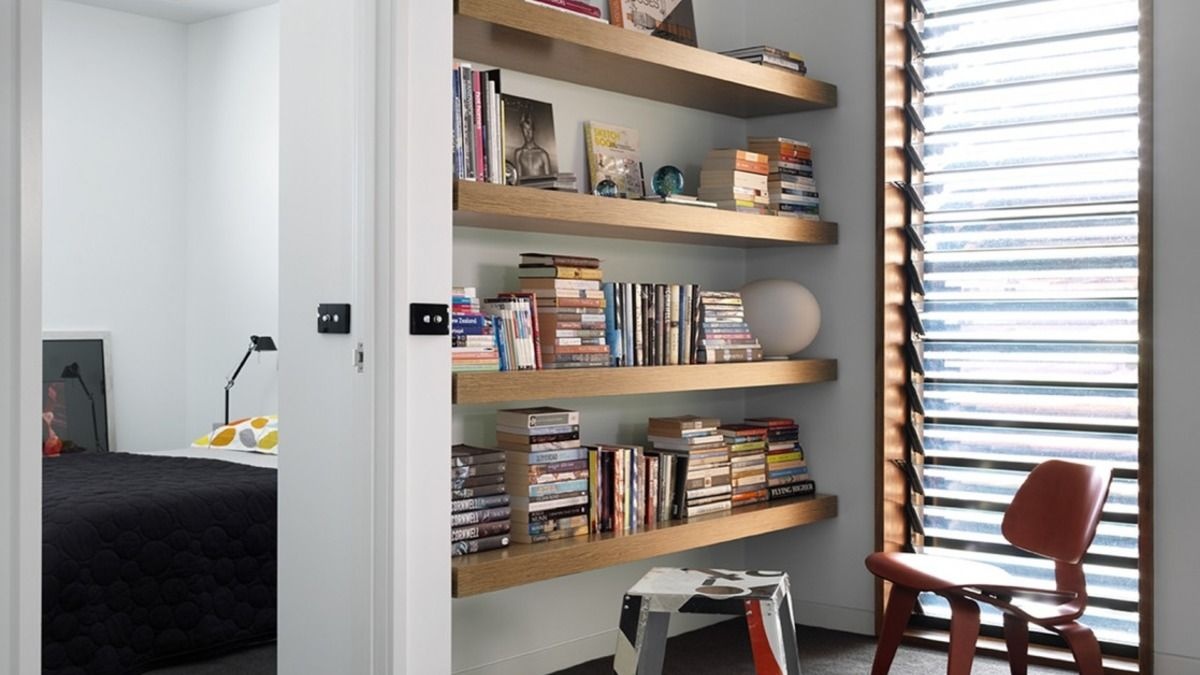
Home office is near the master bedroom
The terrace
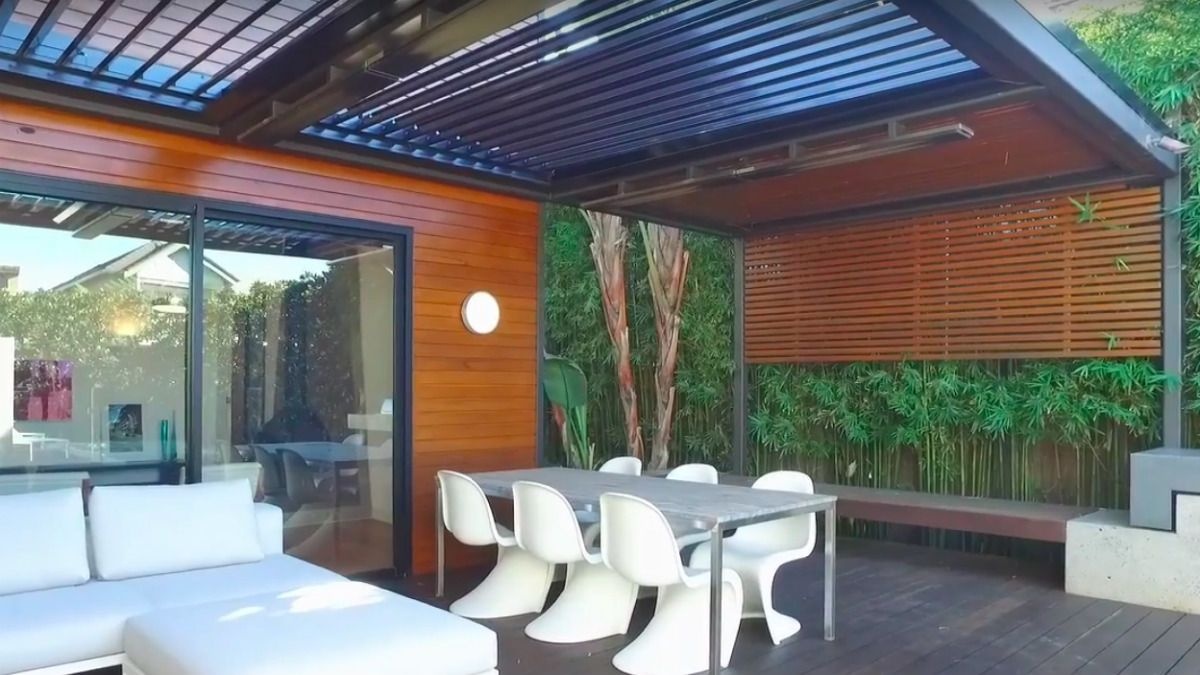
Terrace with sofas and table under pergola in the house Clovelly
