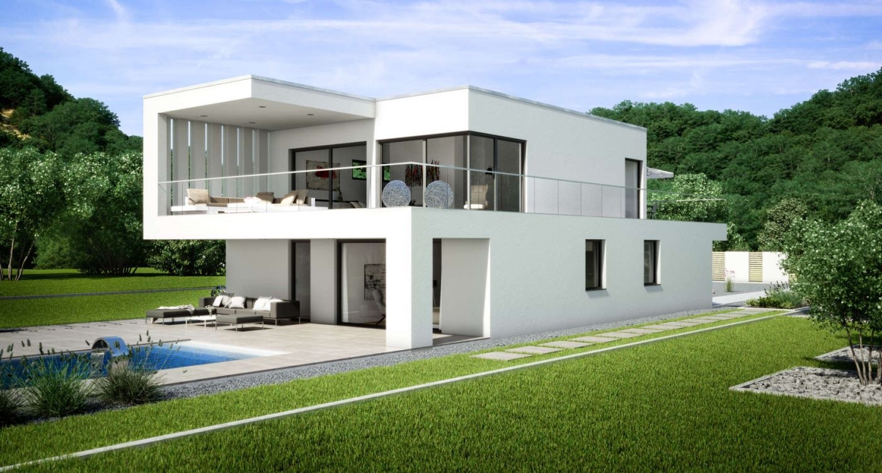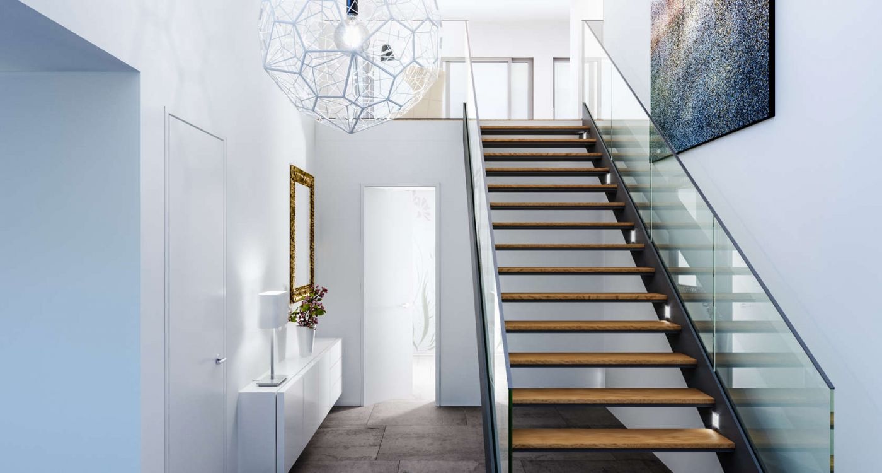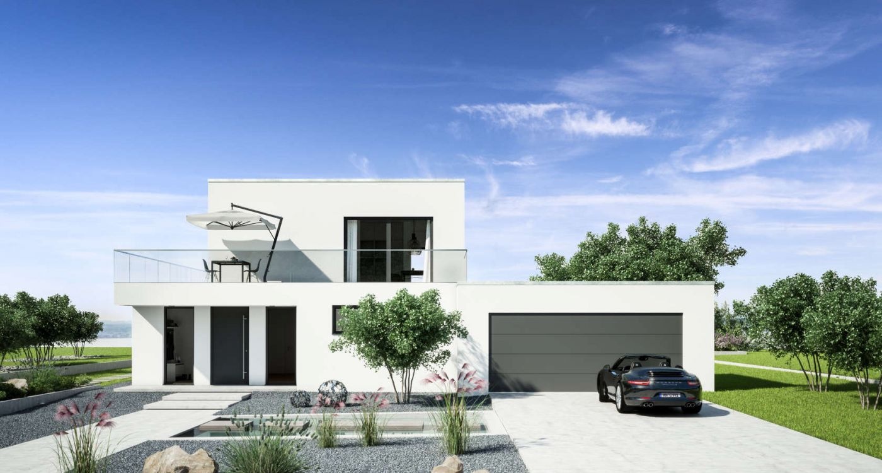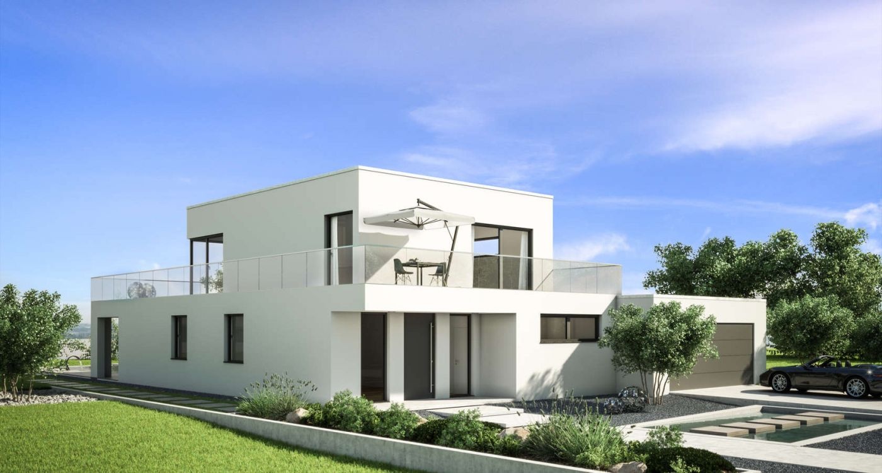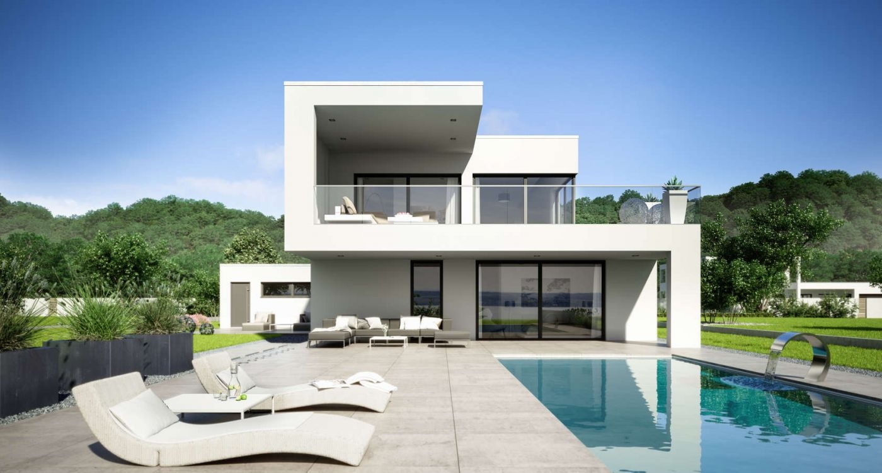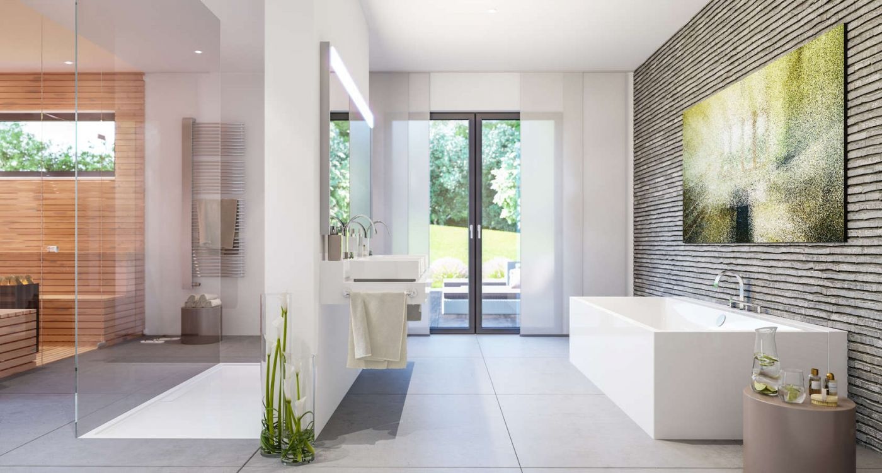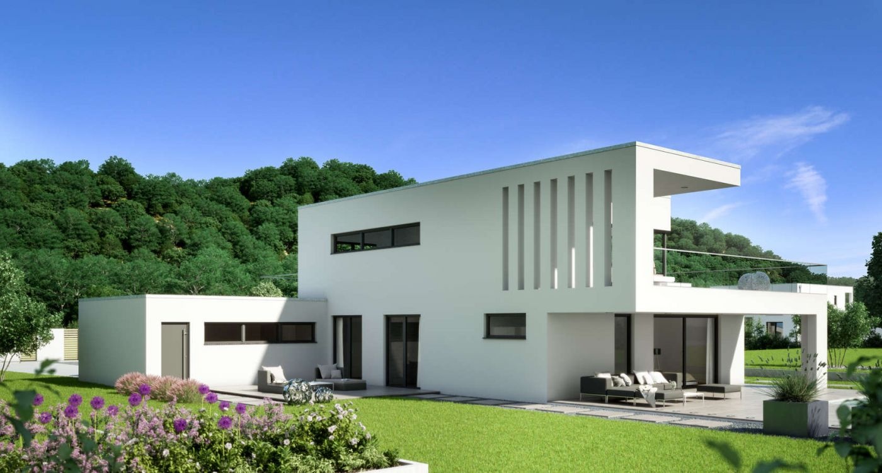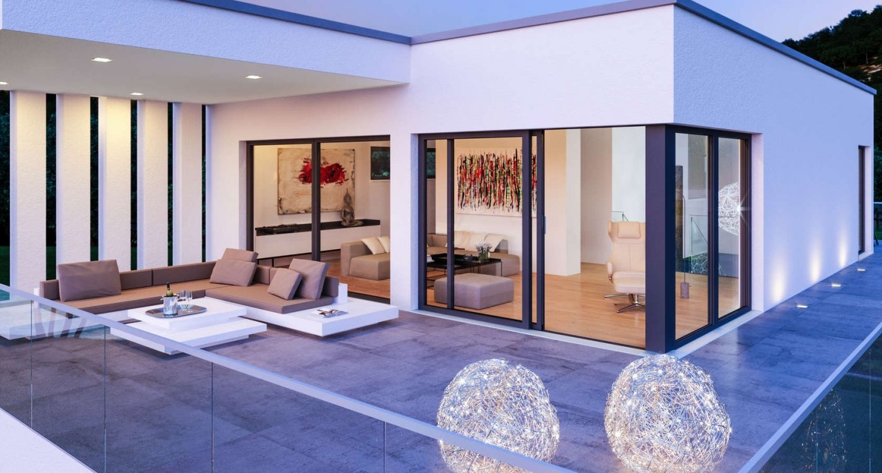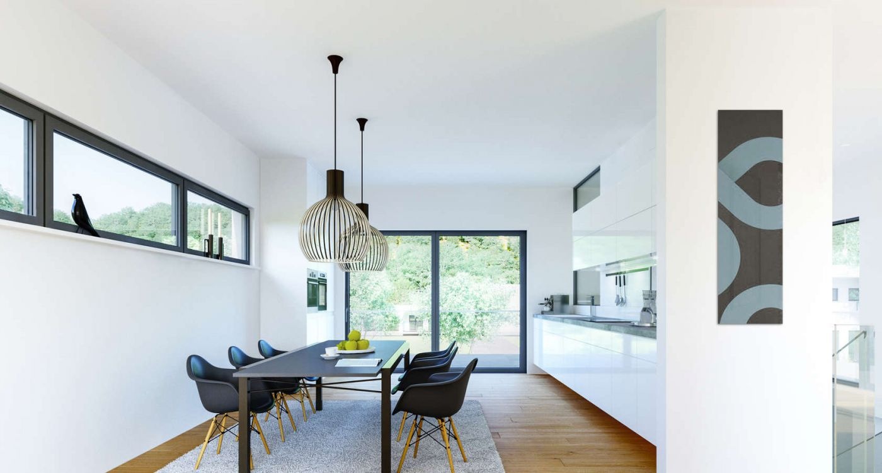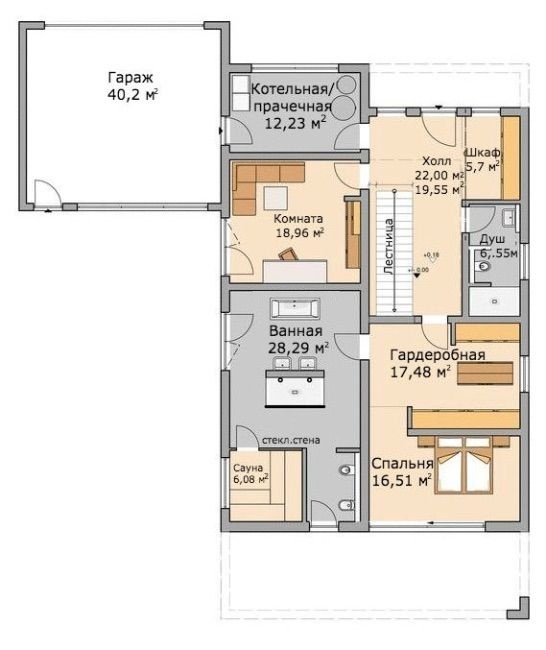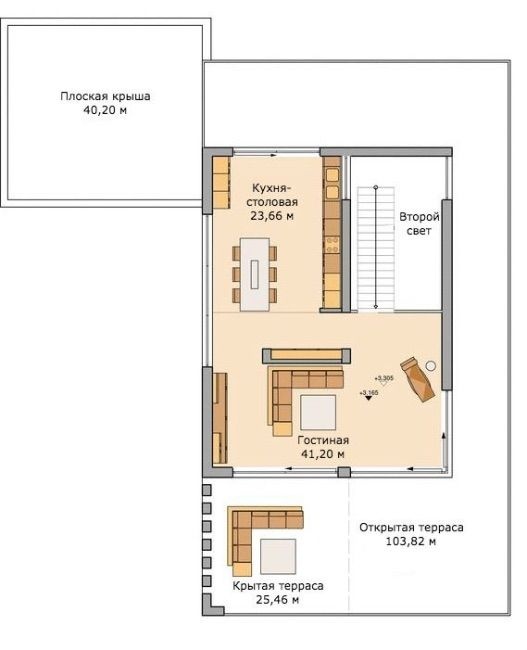Two-storey aerated concrete house Arta in Bauhaus style with a sauna
The House of ArtA combines art, lifestyle, and life in a whole new dimension. A characteristic element of ArtA house design is the S-shaped gallery, which characterizes the panoramic facade of the house and offers unlimited freedom through integration into the landscape. It offers two exceptionally luxurious open-air living rooms.
Two story hitch house
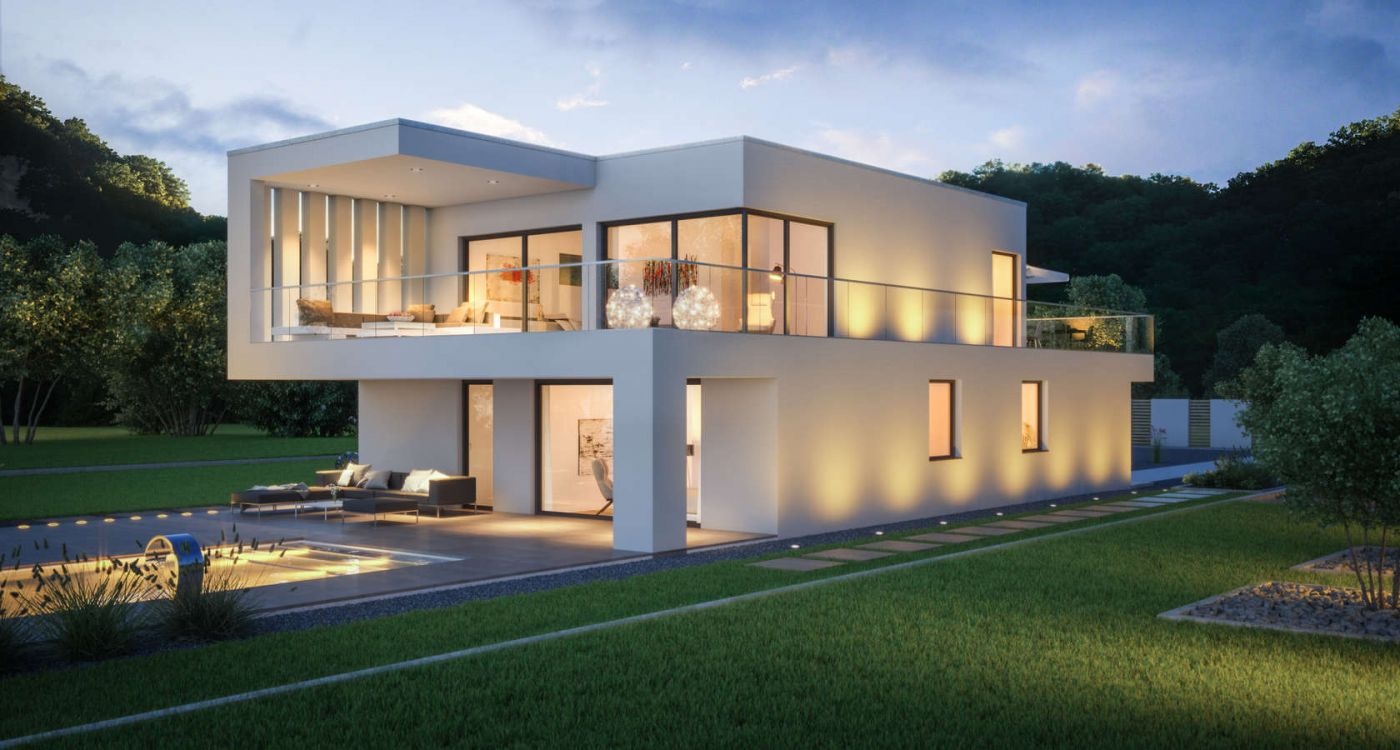
White house in high-tech style against the background of the evening dawn looks pink.
THE END OF THE WHOLE ARTISTIC ACTIVITY IS CONSTRUCTION. WEYMAR 1919. Bauhause
Even founders of the architecture of the Bauhaus saw in their work a combination of art and craft. The building is a means of expressing the artistic era and hitherto unknown purism. Modern construction technologies, the use of steel, and the wealth of ideas of artisans made it possible: to realize cubic designs, floating elements, wide openings, and large surfaces of windows. At this time, the generation of artists includes Lionel Feininger, Gerhard Marx, Paul Klee, Wassily Kandinsky, and Arndt. Art and architecture form a symbiosis. Style and design complement each other. Approximately 100 years later, this understanding is experiencing a breakthrough renaissance. Modern progress allows for development, improve and enrich innovations with a way of life of the 21st century.
