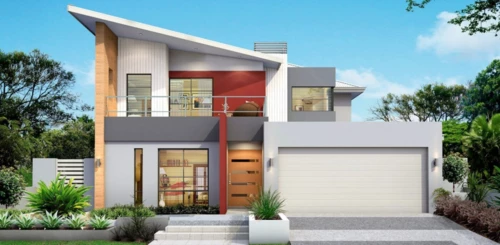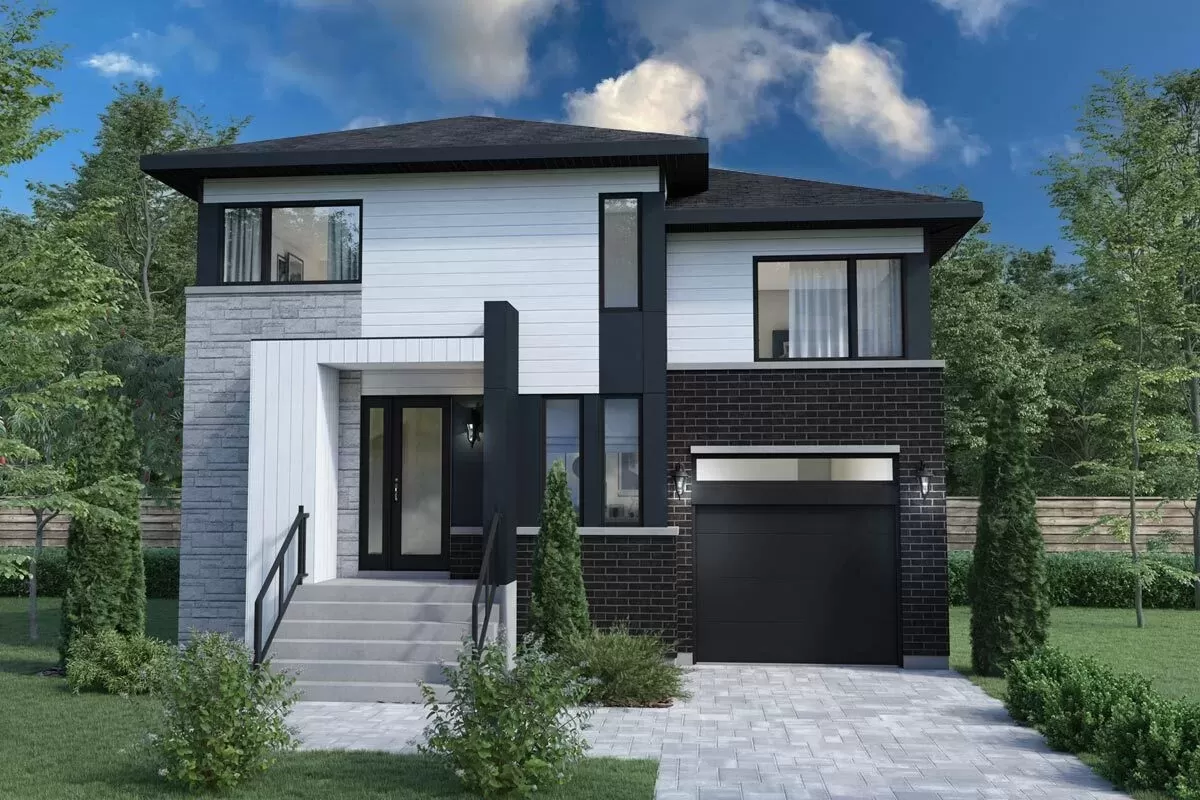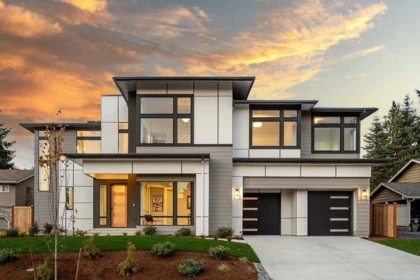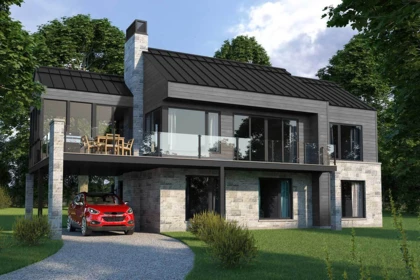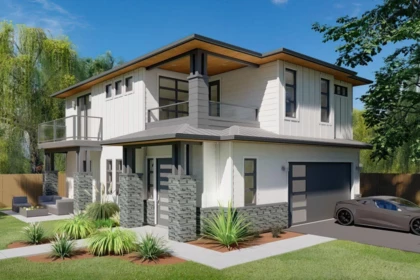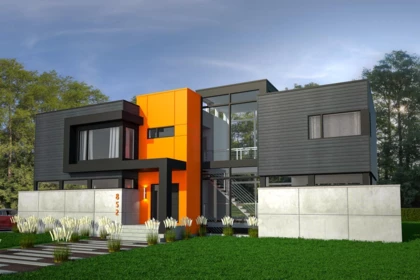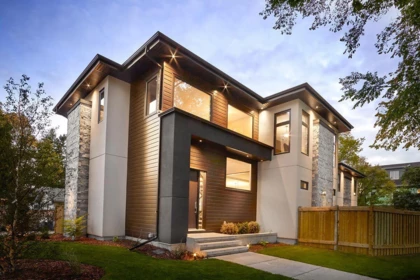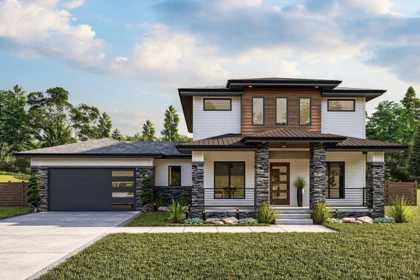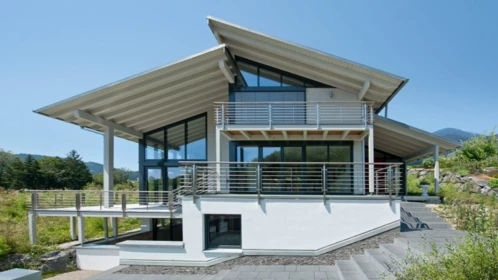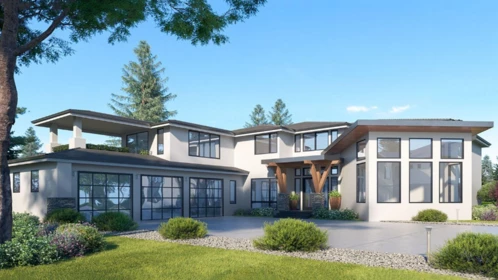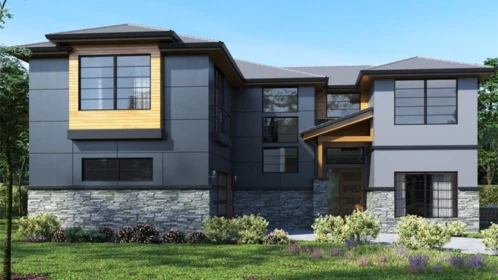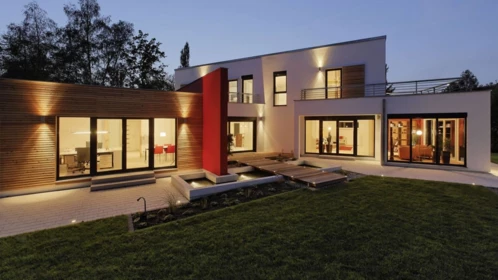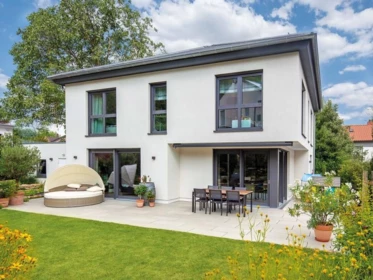Plans De Maisons Modernes À Un Étage Avec Garage
If you are only thinking about buying a modern house plan, then consider the idea of a two-storey house plan with a garage. There are different options for combining the garage with the house. You can choose a two-story house plan with a attached garage, such a plan is often chosen by owners of narrow lots. If you want a terrace on the second floor, then you will be approached by a house plans with an attached garage. Owners of slopping lots towards the road can consider the idea of a drive-under garage in the basement, which is also suitable for a narrow lot. There are also two-storey house plans with a garage connected to the house by a breezeway, or a separate garage connected by a flat roof forming a carpot for the second car or a covered terrace. In any case, the garage in the house is simply necessary, it is always needed, even if you do not have a car ...
Plan de maison moderne avec 4 chambres à l'étage - 172 m².
Dans une enveloppe de construction de 10,6 mètres de large par 10,4 mètres…
Plan de maison moderne avec salon extérieur - 380 m² :
Le rez-de-chaussée présente un concept ouvert, avec la cuisine en îlot…
Plan de maison contemporaine de trois chambres avec véranda grillagée
Ce plan de maison contemporaine dispose d'un carport qui se prolonge sur le…
Plan d'étage moderne de 3 chambres avec terrasses à l'étage
Ce plan de maison moderne de trois chambres à coucher présente un extérieur…
Plan d'étage contemporain avec escalier en verre et salon à deux étages
Dans ce magnifique plan de maison moderne de quatre chambres à coucher, les…
Plan de maison contemporaine à étage avec appartement au-dessus du garage
L'extérieur de cette maison moderne à deux étages, qui dispose d'un garage…
Plan de maison moderne de 200 m2 avec bureau à domicile et buanderie à l'étage
Ce plan de maison moderne de style Prairie vous offre 3 chambres, 2 salles…
Plan de maison à étage de style hi-tech avec un sous-sol pour un terrain en pente
Une maison moderne à étage avec un sous-sol est conçue pour être construite…
Plan de maison à étage de 6 chambres avec sous-sol et garage 3 voitures
Le style moderne de cette maison à étage avec sous-sol se ressent partout,…
Maison monolithique à étage (ICF) de style moderne
The two-story house with a modern façade and extensive glazing has a…
Plan de maison moderne à un étage avec une terrasse et un sauna au premier étage : Le Luxhaus
Le plan d'une maison moderne d'un étage comprend un garage, un bureau…
Plan contemporain d'une maison en béton cellulaire avec garage attenant
La forme cubique de la maison, dont les murs sont en béton cellulaire…
