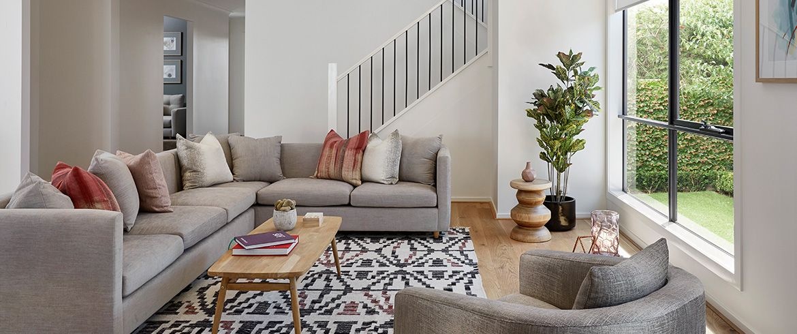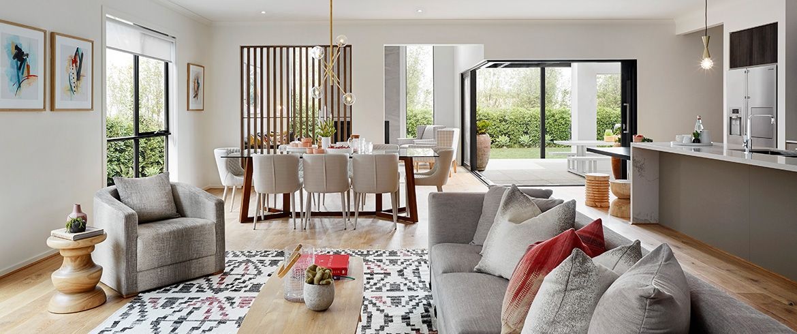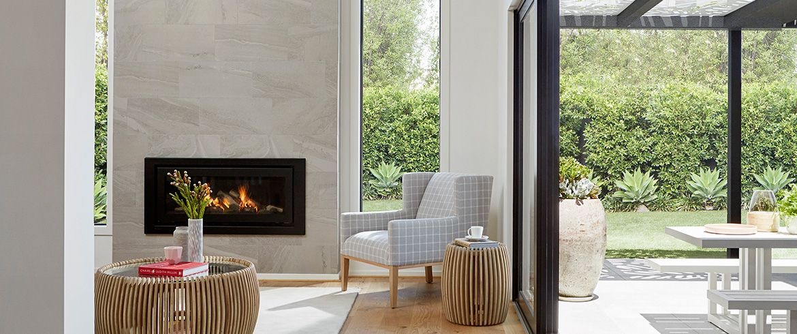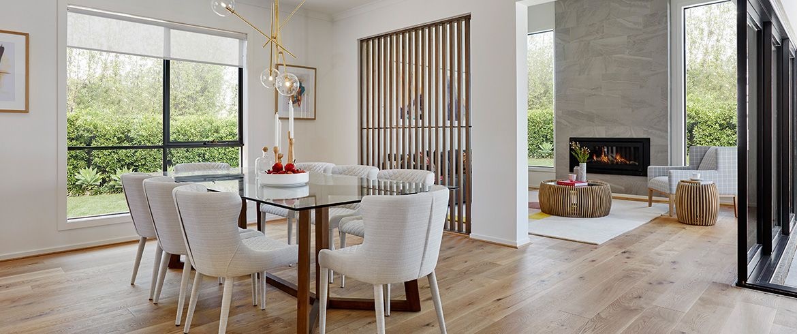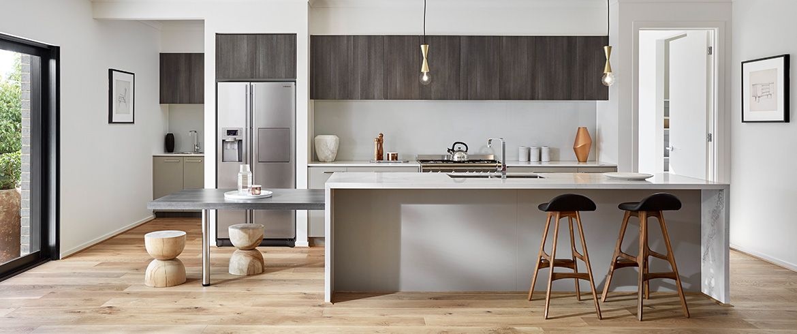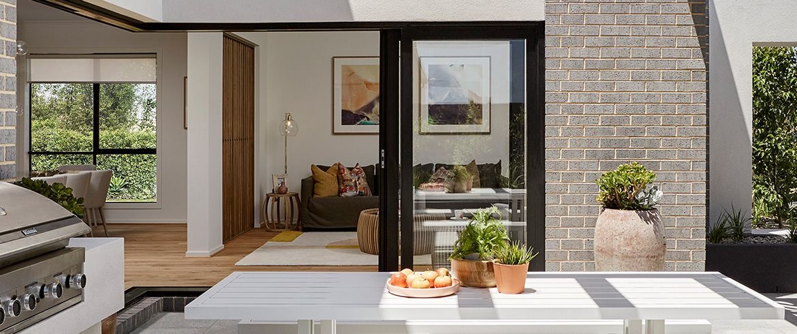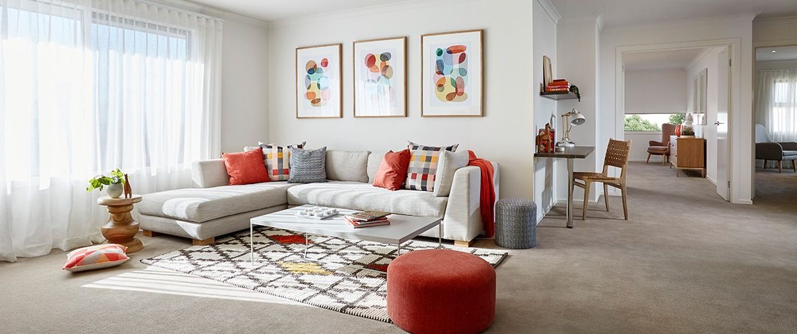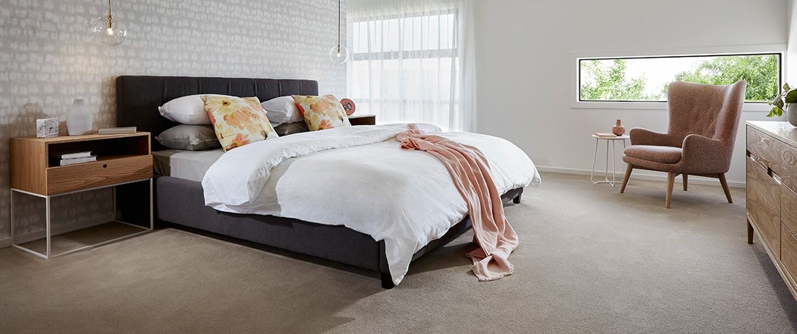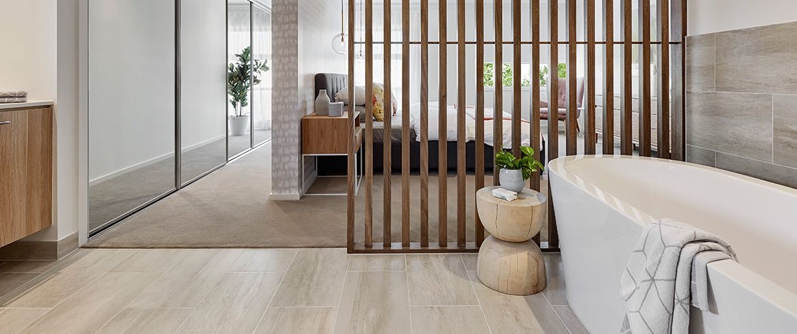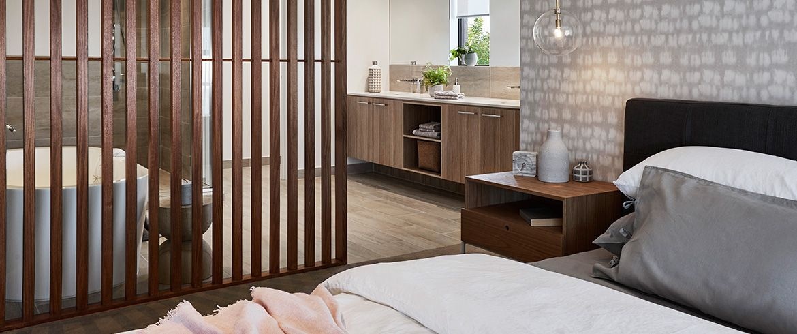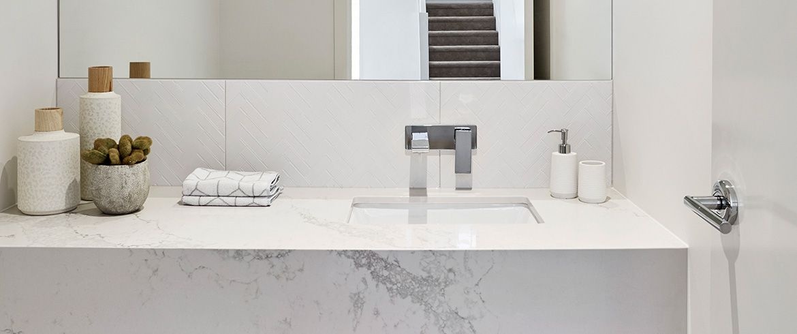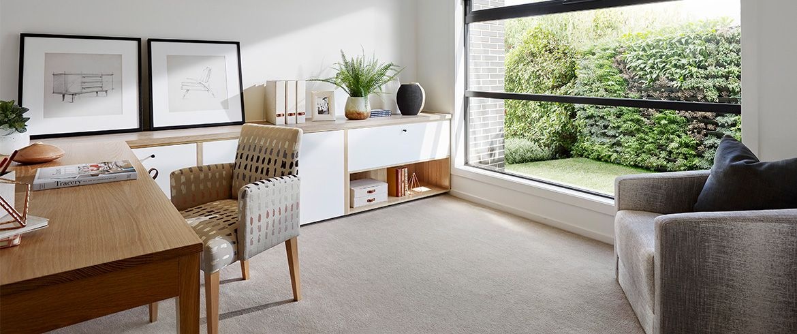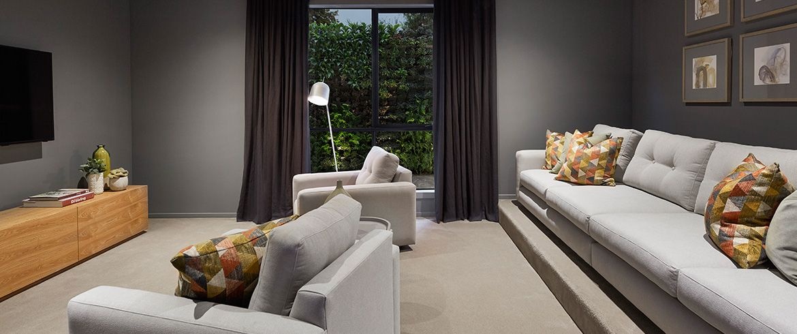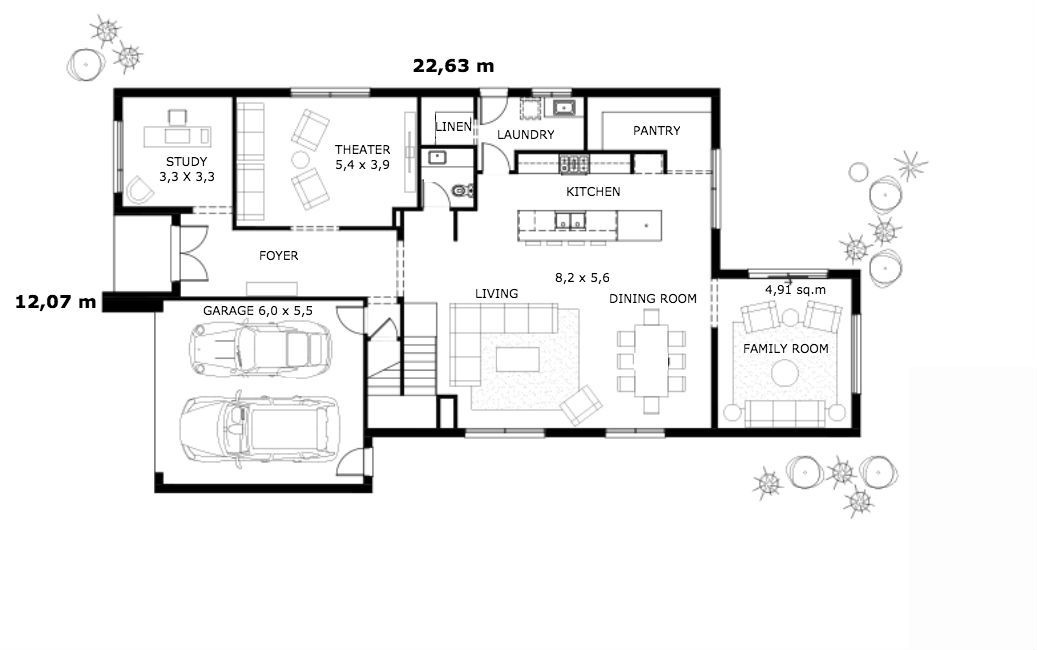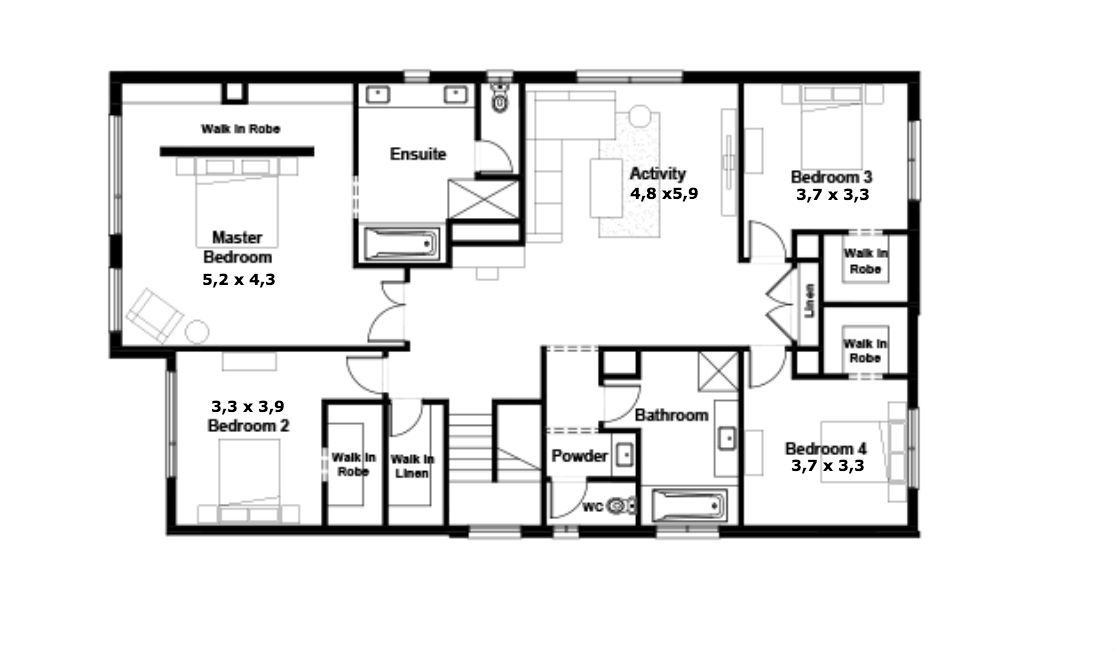Contemporary two-story house with a two car garage and two living rooms on the each floor
This house offers space, light, and versatility. The home is equipped with modern technology to supply electricity from solar panels located on the roof, rainwater harvesting systems, and the correct orientation to the sides of the light for passive heating. And good thermal insulation of the walls helps to save on heating and air conditioning.
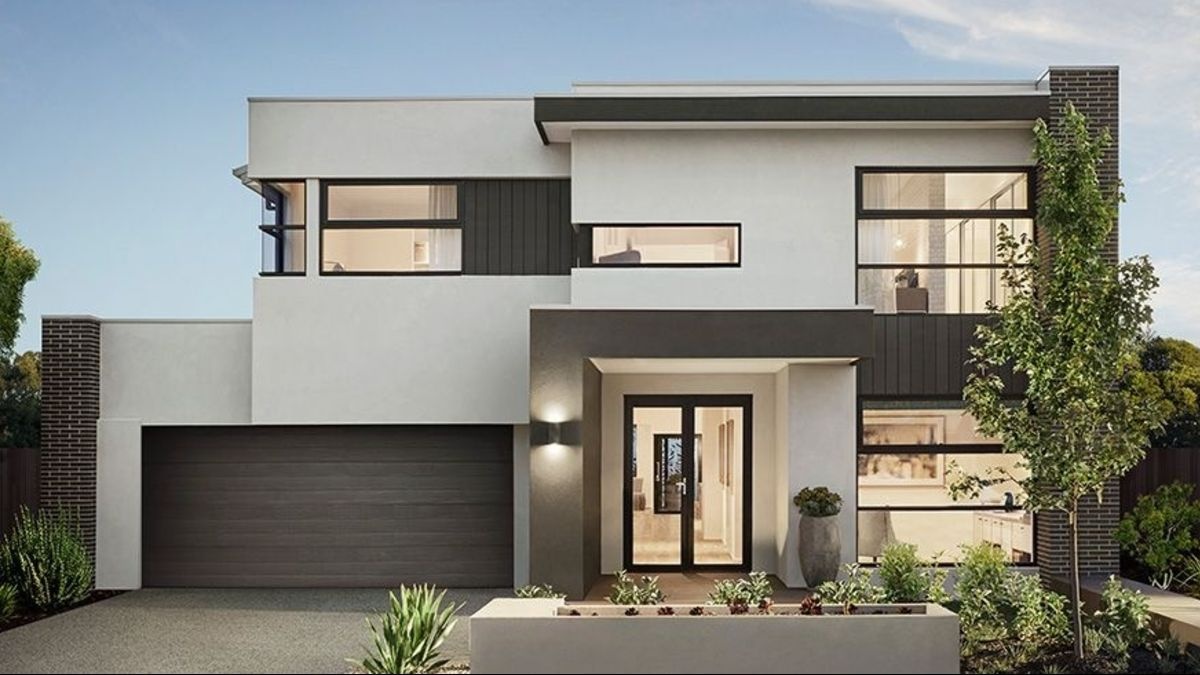
The Beaumont brings a grand sense of proportion to everyday living over two floors. From the porch, an entry hall gives access to a study and home theatre before opening onto the massive family living area—a rumpus room projects into the garden at the very rear of the home. Note the powder room opposite the stairs with a walk-in linen press behind. An extended floating island bench sits at the same hub of family life and casual entertaining. Upstairs an activity room operates as a versatile space giving kids a space of their own. Each of the three-bedroom features a walk-in robe and loads of space. The master suite impresses with its grand scale and luxury ensuite. This is a home offering space, light, and versatility.
