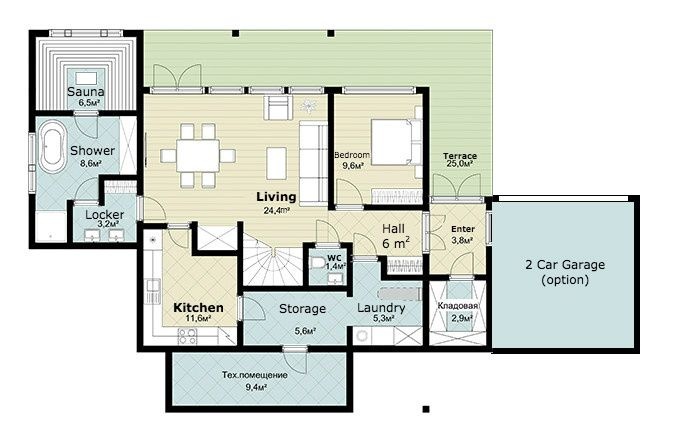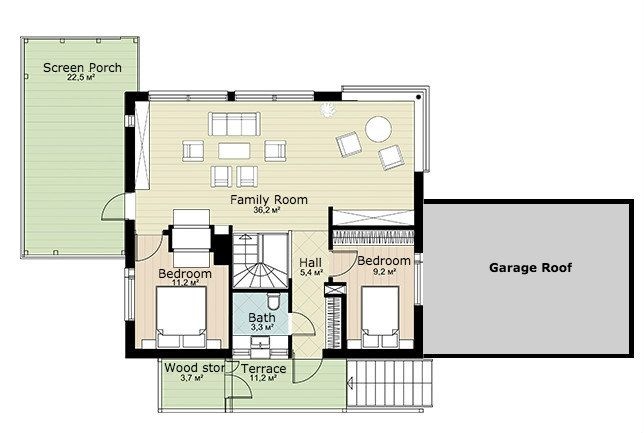Modern two-story timber house plan with a sauna
This beautiful two-story modern-style house is made of timber. There are a sauna and a screen porch on the second floor on the right side of the house. A small part of the house facade is lined with rough grey stone. The roof of the house is single-pitched with a slight inclination.
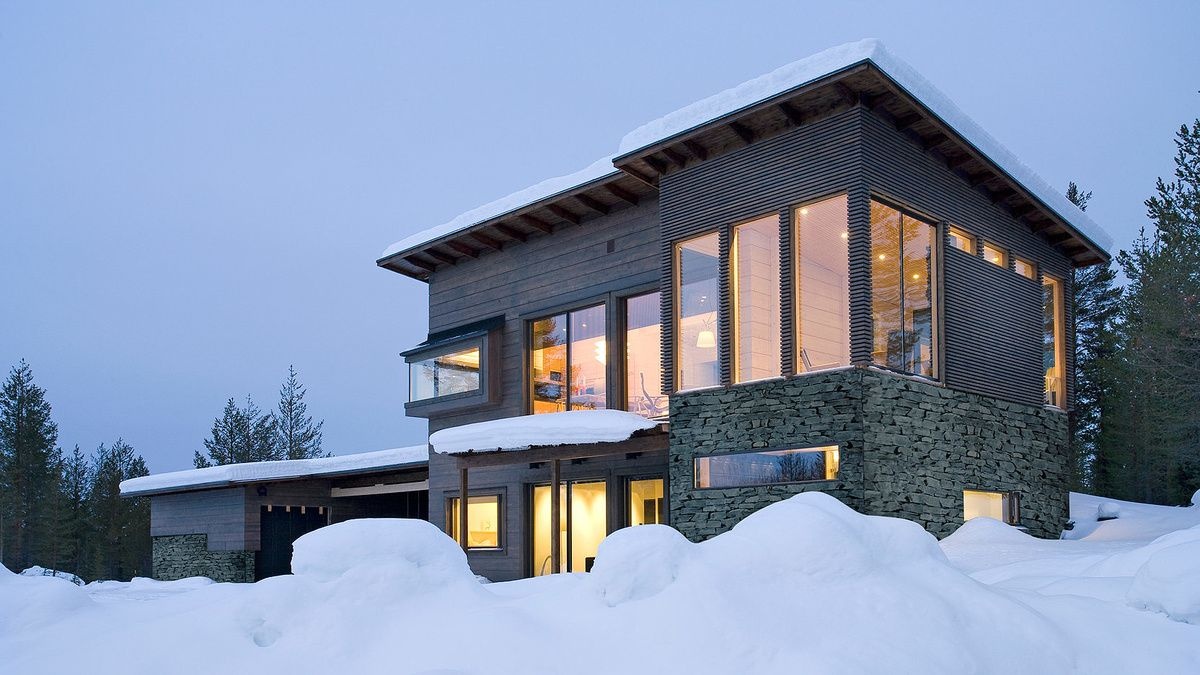
The house has three bedrooms, one of which is located on the first floor. Large panoramic windows and sliding glass doors make this house full of light and allow you to feel in tune with the surrounding nature. This house stands out from several log houses constructed in a chalet style, although they have little in common with an authentic chalet style. A large living room with a fireplace on the first floor, combined with a dining room. The kitchen is separate, but if you wish, it can be swapped with the bedroom next to the entrance to the house. There is a large family room with access to a screen porch on the second floor on the second floor. There are two bedrooms and a small bathroom with a shower on the other half of the second floor. This house has a good layout, which can be adapted to your lifestyle and needs.
Wood and stone

Wood and stone are combined in this beautiful two-story wood house in a modern style.
Modern living room in a wood bar house
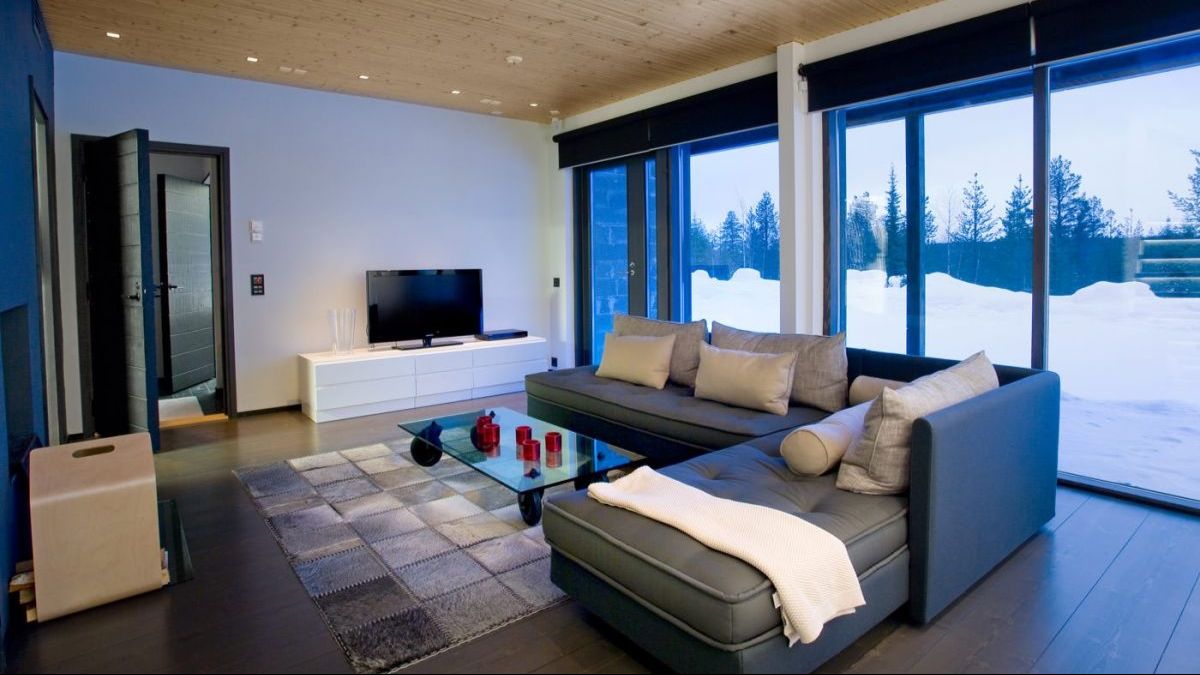
Panoramic windows, a simple minimalist living room design fits the modern style of a two-story Kittila timber house.
Double-sided wood fireplace
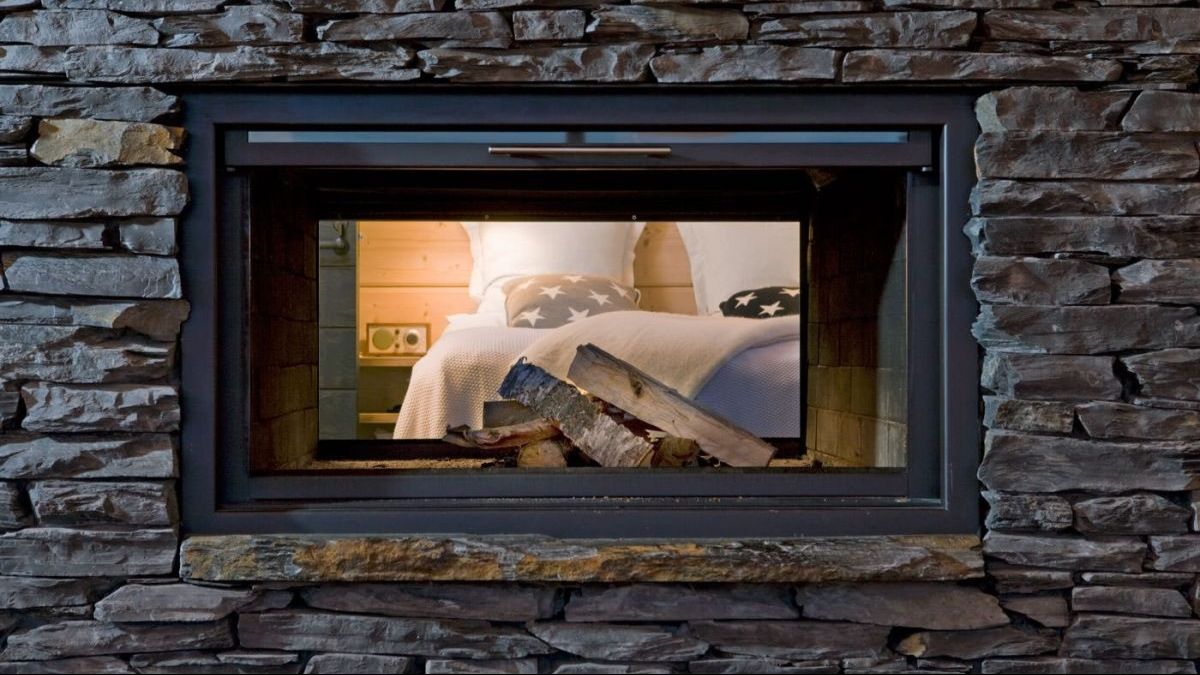
An additional source of heating will be a two-side fireplace with glass doors.
Living and Dining room
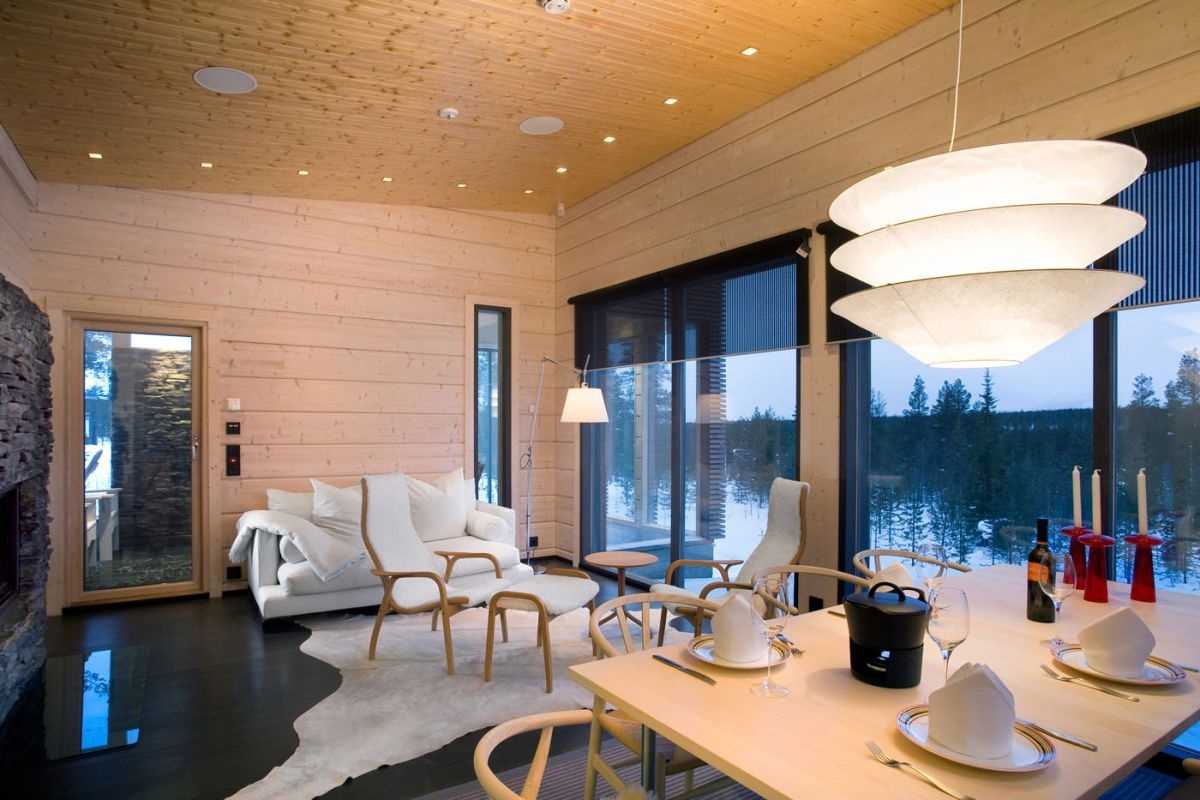
The dining room can be combined with the living room and kitchen.
Modern open layout living-room, dining-room and a kitchen

The kitchen in the modern style is most often combined with the dining room, for the convenience of table setting, and also equipped with a snack bar.
Second floor hall
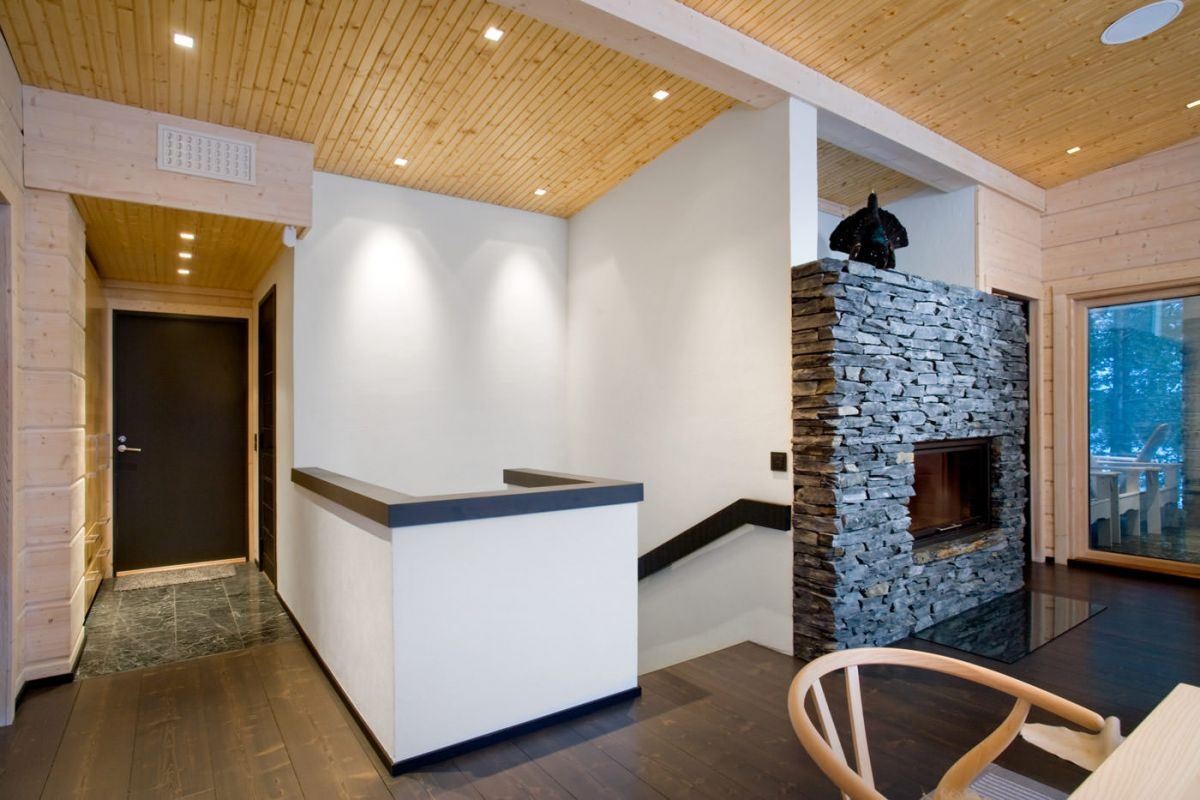
On the second floor there is a family living room with a fireplace and access to a glass veranda and a covered terrace from where you can go downstairs to the courtyard.
Bedroom in a wooden house
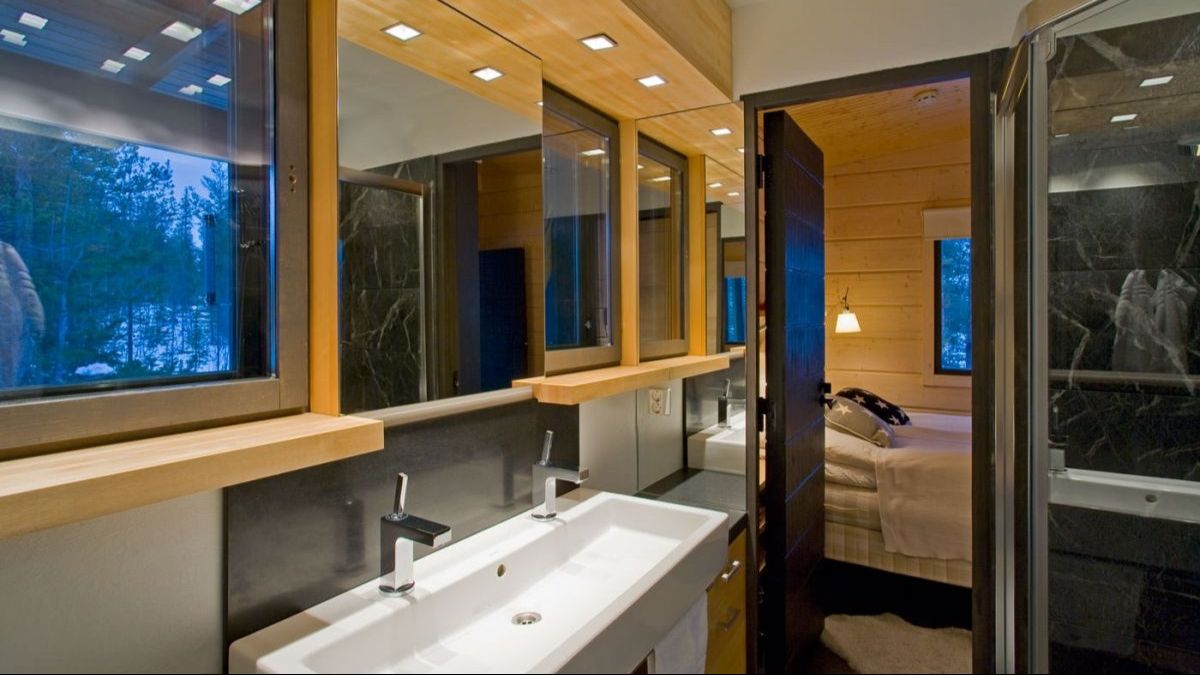
Bathroom with shower on the second floor.
Sauna
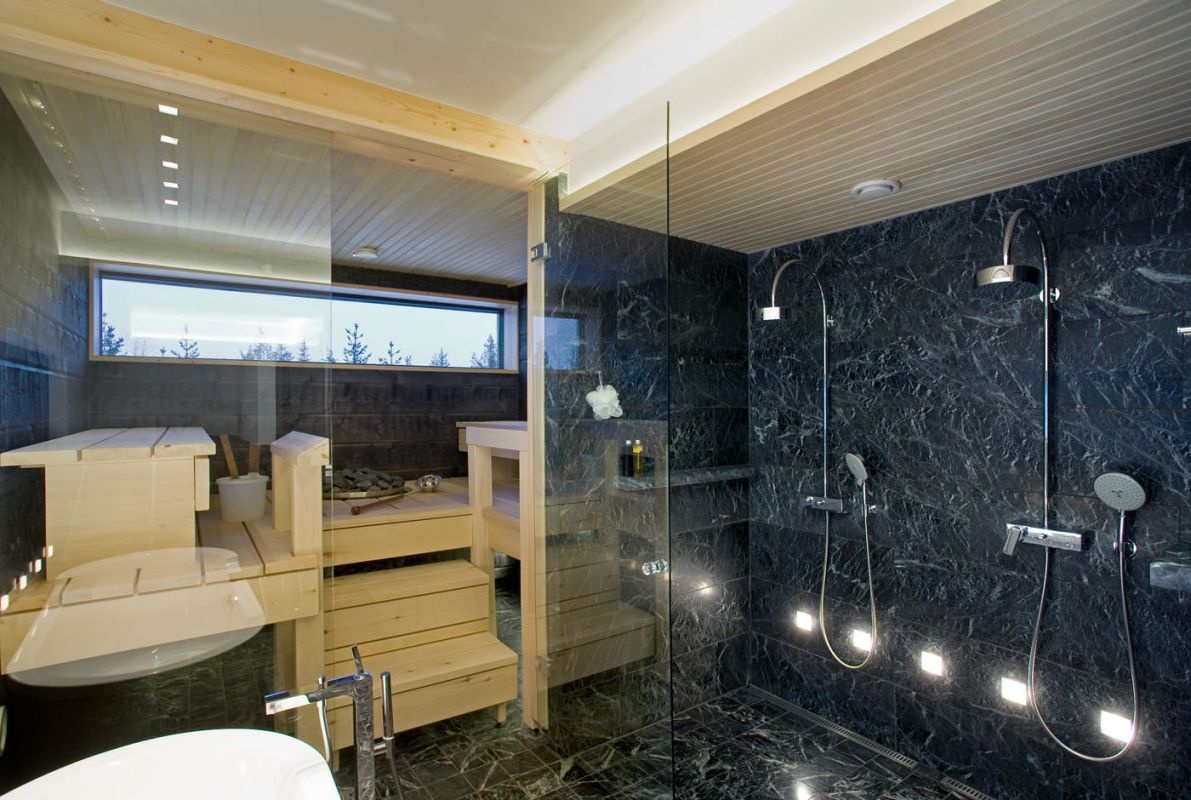
In a single-storey annexe of a two-storey house from a bar there is a Finnish sauna with a bathroom.
