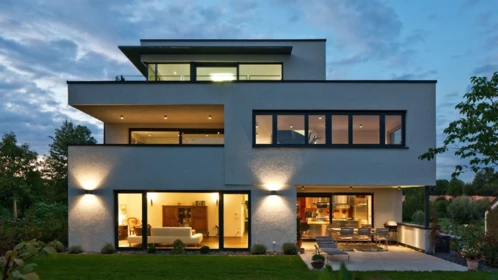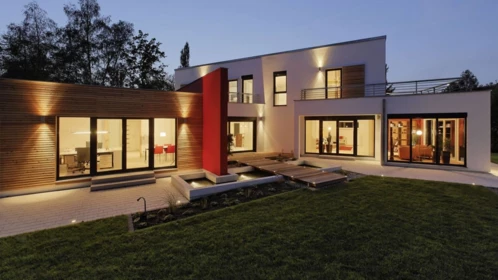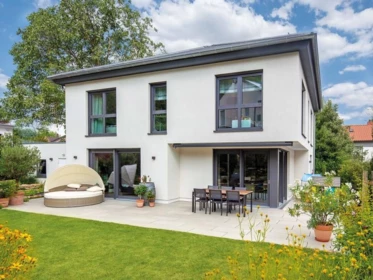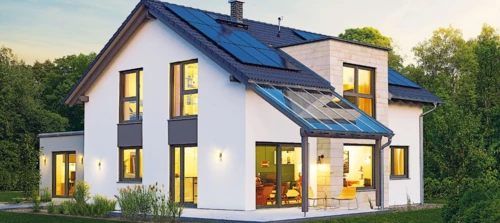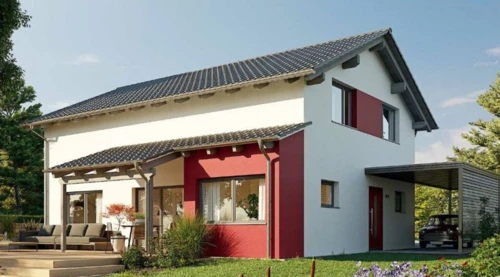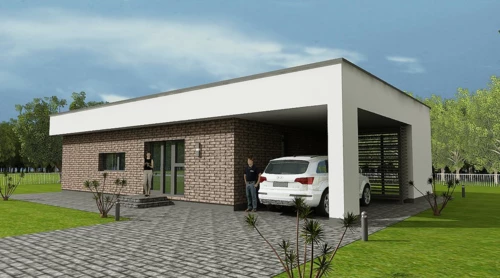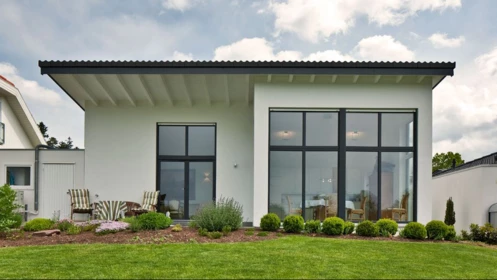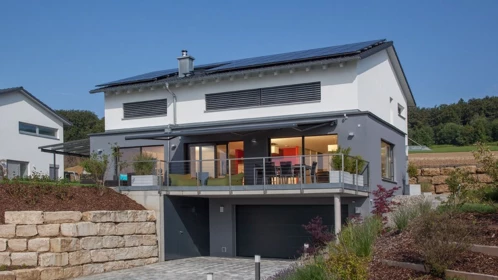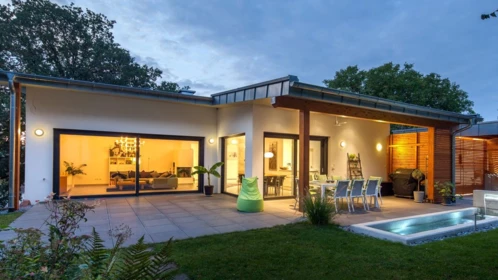Plans De Maisons Modernes En Béton Cellulaire
If you decide to build a house made of aerated concrete, you not only opt for a living space made of solid and natural materials, which guarantee you a pleasant indoor climate and optimal thermal insulation. You also opt for an extremely stable construction, which offers you a stable investment.
Plan de maison moderne à un étage avec une terrasse et un sauna au premier étage : Le Luxhaus
Le plan d'une maison moderne d'un étage comprend un garage, un bureau…
Plan de maison de plain-pied avec sauna et piscine sur le site
Plan de maison contemporaine de 119 m² sur un terrain plat. Le toit en…
Plan contemporain d'une maison en béton cellulaire avec garage attenant
La forme cubique de la maison, dont les murs sont en béton cellulaire…
Modern House Plan for a sloping lot with panoramic windows
The clear, straight lines of this house plan with its extensive glazing are…
Plan for a modern two-storey aerated concrete house with a 2-car garage
The hipped roof with a shallow pitch and beautiful overhangs is robust and…
L-shaped floor plan for a modern style permanent formwork house
Modern L-shaped houses are becoming more and more enjoyable to potential…
The plan for an ICF formwork house with high-tech technology
This is a classic-looking house, but the modern style is present in both…
Model plan for an aerated concrete or cellular concrete house with a modern design
This plan's simple and conservative concept has not prevented the author…
Modern flat-roof house plan with carport
This modern 100 sq. m.. single-storey house plan is suitable for quick and…
Modern style bungalow with large windows
The modern and stylish bungalow, equipped with everything necessary for a…
Modern two-story house plan with a basement: The Philipp House
The Philipps House is a modern two-story house with a gable roof and a…
Modern Aerated Concrete House Plan: The Goldbecks House
The optimally built in a slope Goldbeck house plan offers plenty of space…
