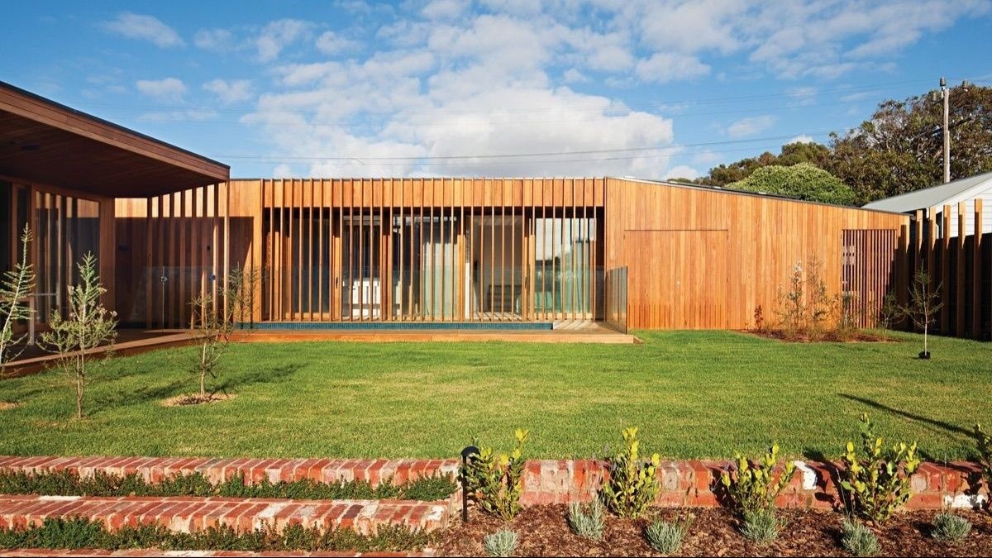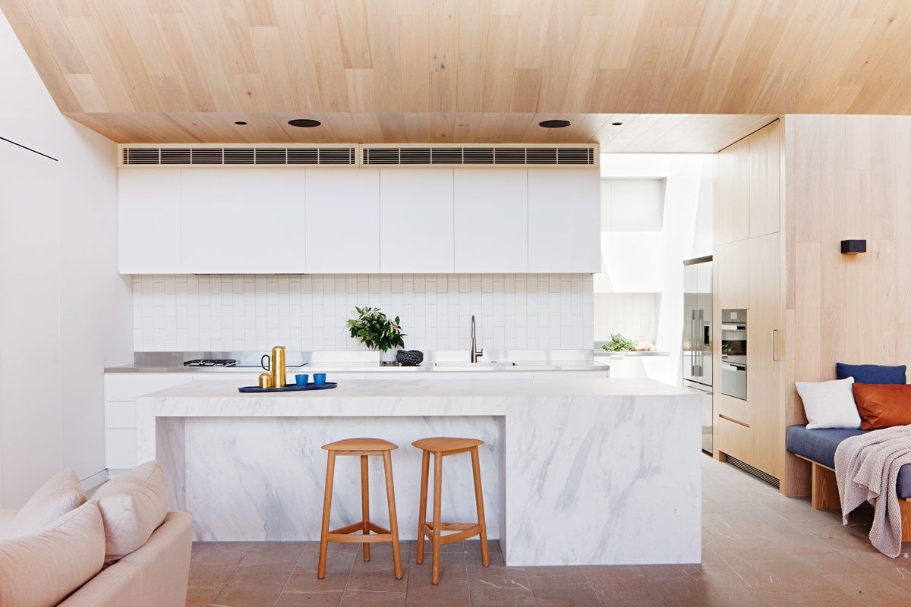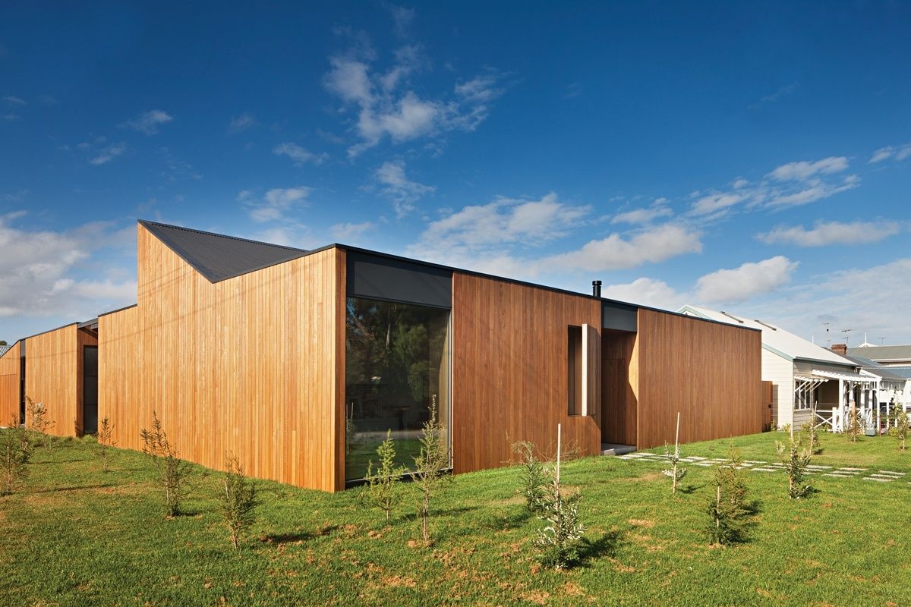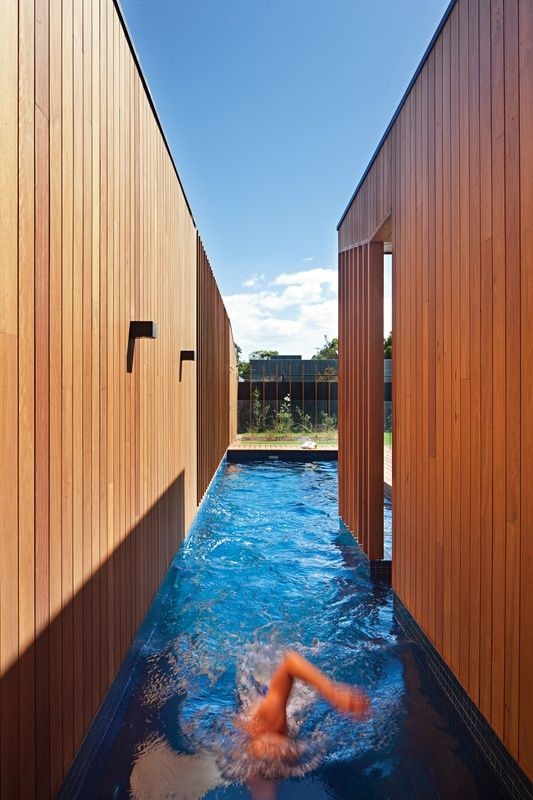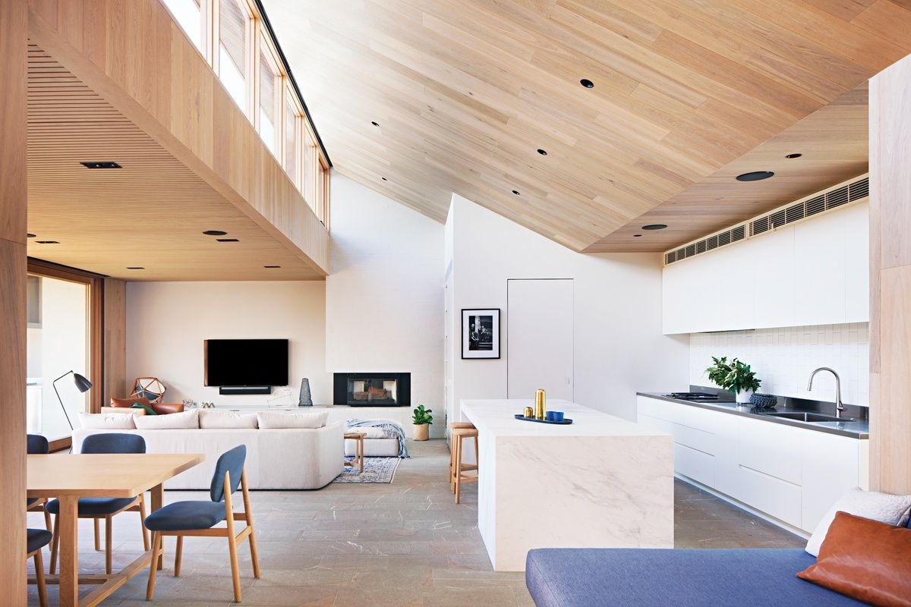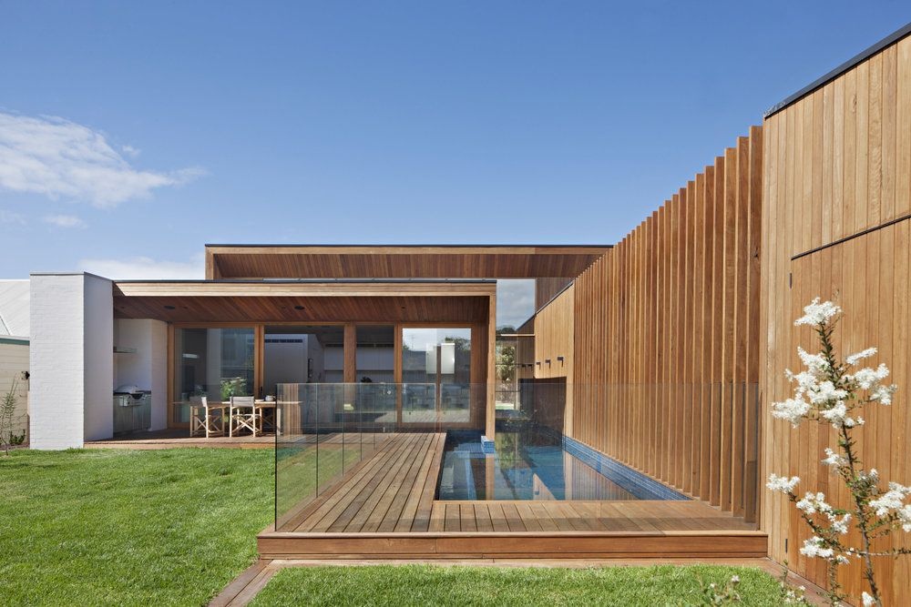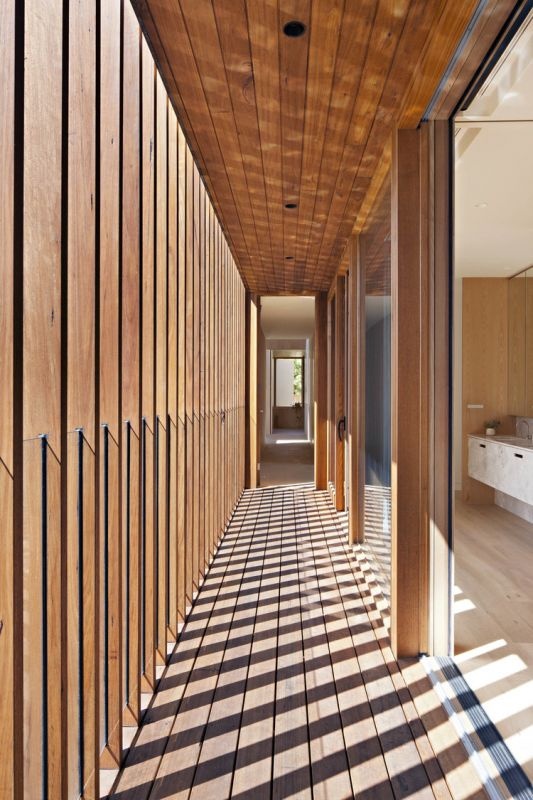Modern one-story L-shaped house with an interesting facade in Barwon
The L-shaped house was built in Australia in a place called Barwon. An interesting design of the facade is lined with vertical wooden siding. In the living room, the roof forms an inclined ceiling lined with a lining. There is a narrow pool between the master bedroom and the garden, so you can swim without observing neighbors.
The project of the house is designed by the Australian architect bureau Bower.
House plan

Bower Architects Villa Barwon house plan
Plan details
Étages: 1
Chambres:
Garage:
Surface chauffée: 0
Surface du rez-de-chaussée: 0
Surface du premier étage: 0
Forme du toit: toit à pignon, toit de l'abri
Salles de bains:
Hauteur maximale du faîtage
Matériaux des murs:
Revêtement de façade: bardage en bois
Fondation:
Espace de vie extérieur:
Fenêtres: fenêtres panoramiques
