An Example of Finished Prefabricated House with 3 Bedrooms
A perfect example of a modular one-story factory-built house. High ceilings Breeze House, raised to 3.4 meters, add a significant volume amount to the interior.
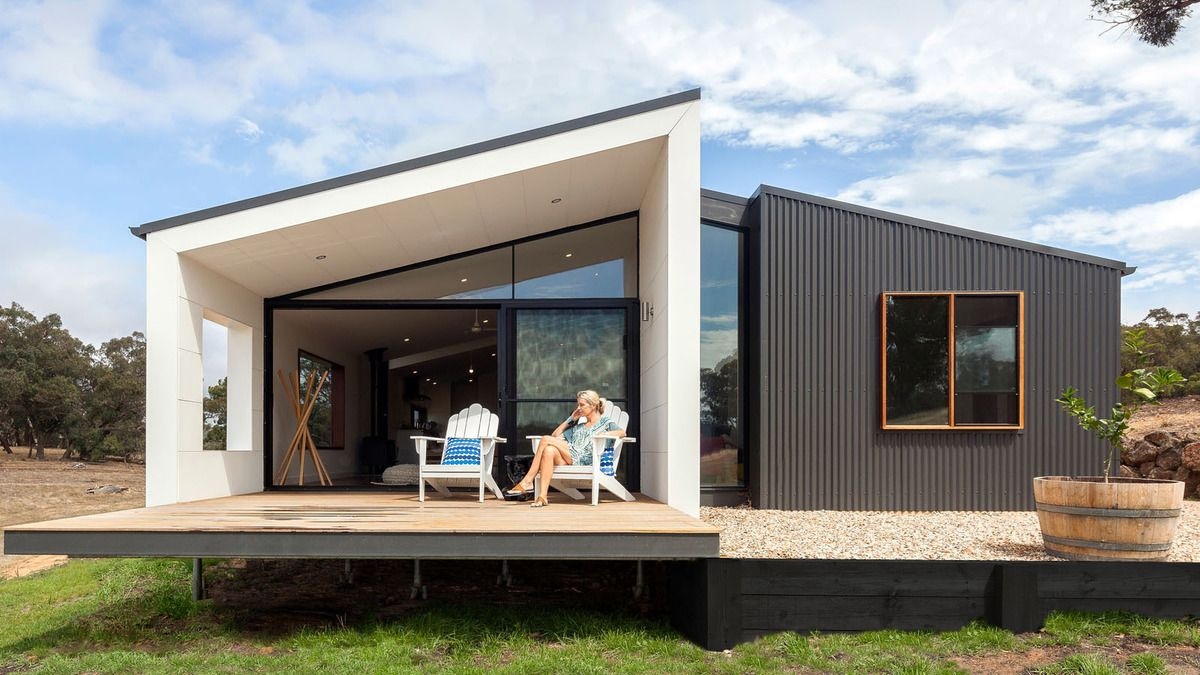
The modern design of the house separates the wing of the master bedroom from the rest of the bedrooms with the help of a bathroom and a kitchen-dining room.
Prefab house on screw piles
Laundry is located at the house entrance by the outer wall. There is a separate entrance in the laundry, which makes it convenient for access to the yard. The standard design comes with three bedrooms but can be upgraded to include a bathroom and walk-in closet in the bedroom. Breeze House is trimmed with corrugated steel Colorbond and outer shell Weathertex. Additional accessories include sliding doors, deep metal window openings to add a bright accent, and luxurious skylights above the bathrooms, and a carport.
Prefab house Breeze
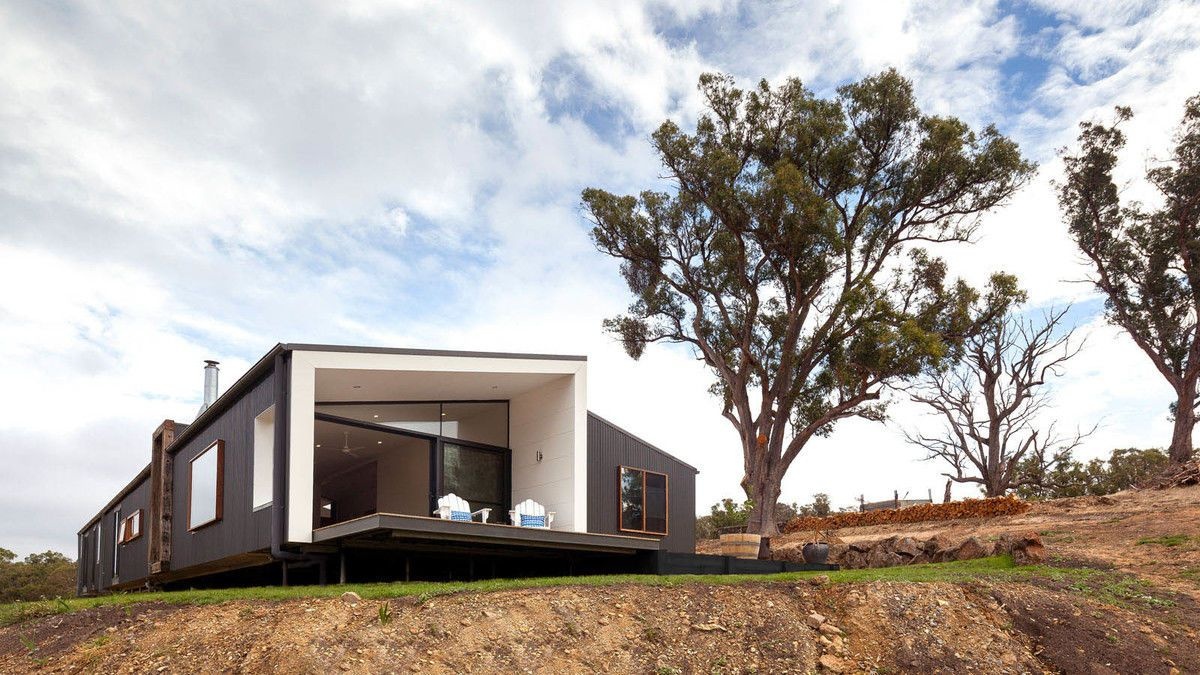
Modular houses can be built near trees, without destroying the environment.
Big tree view
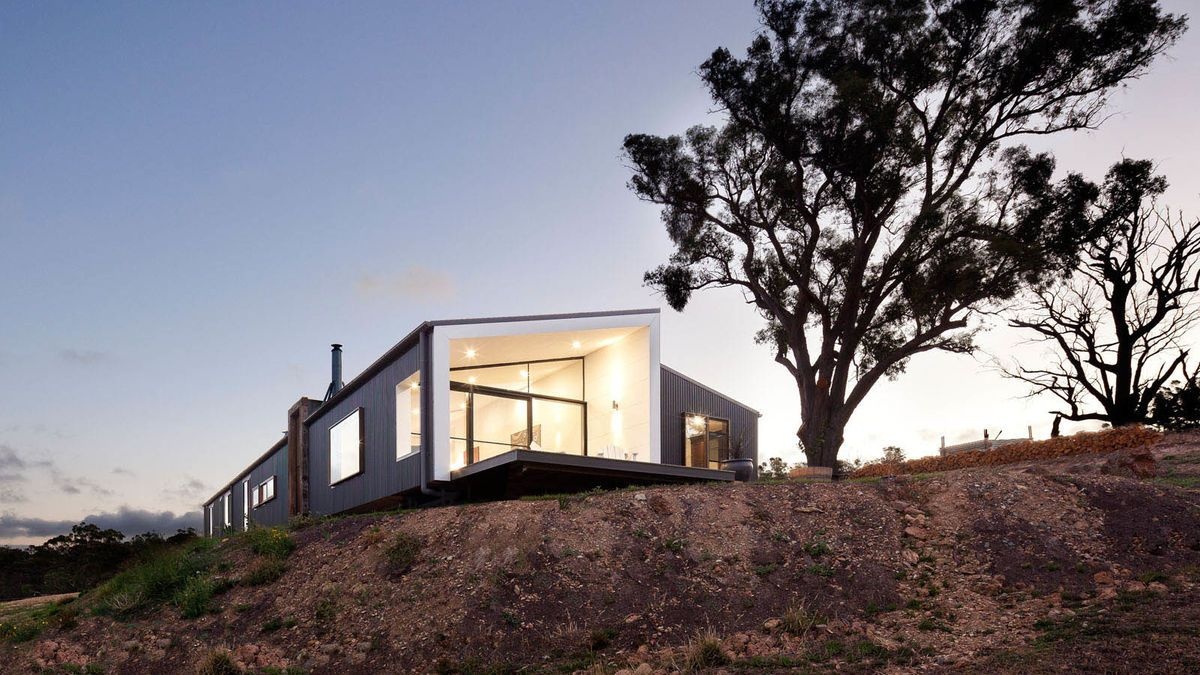
From the living room window you can see the old big tree.
Two car carpot
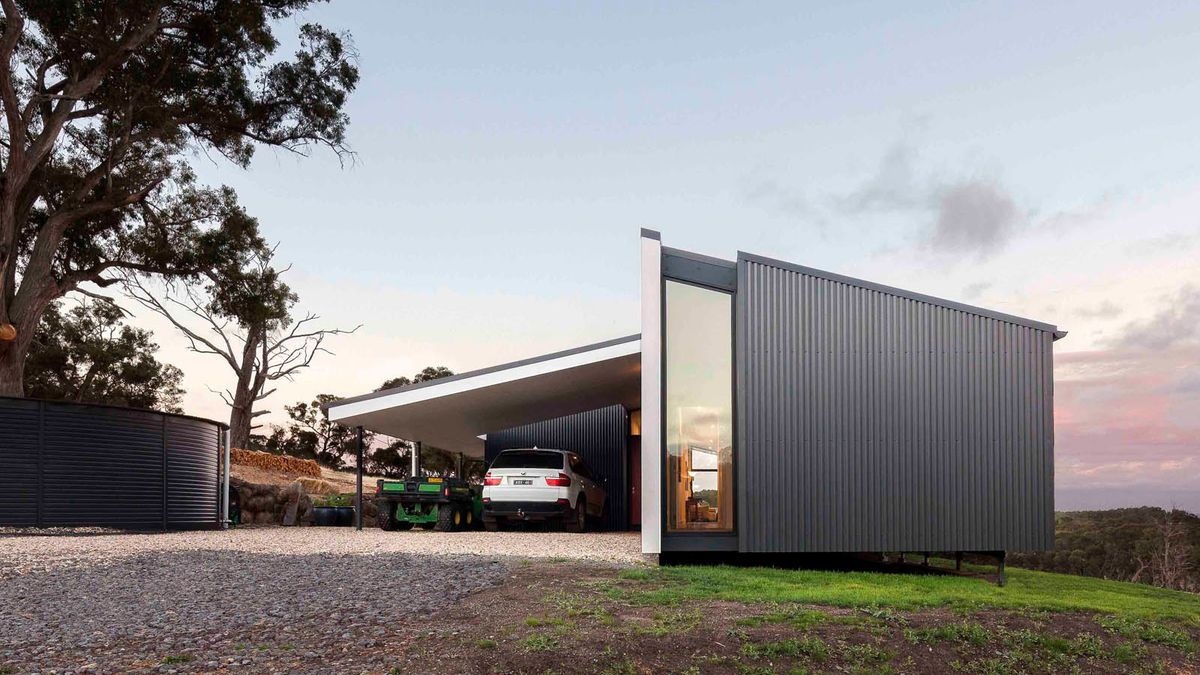
Prefabricated houses are manufactured with a carport
Entrance to the house under a canopy
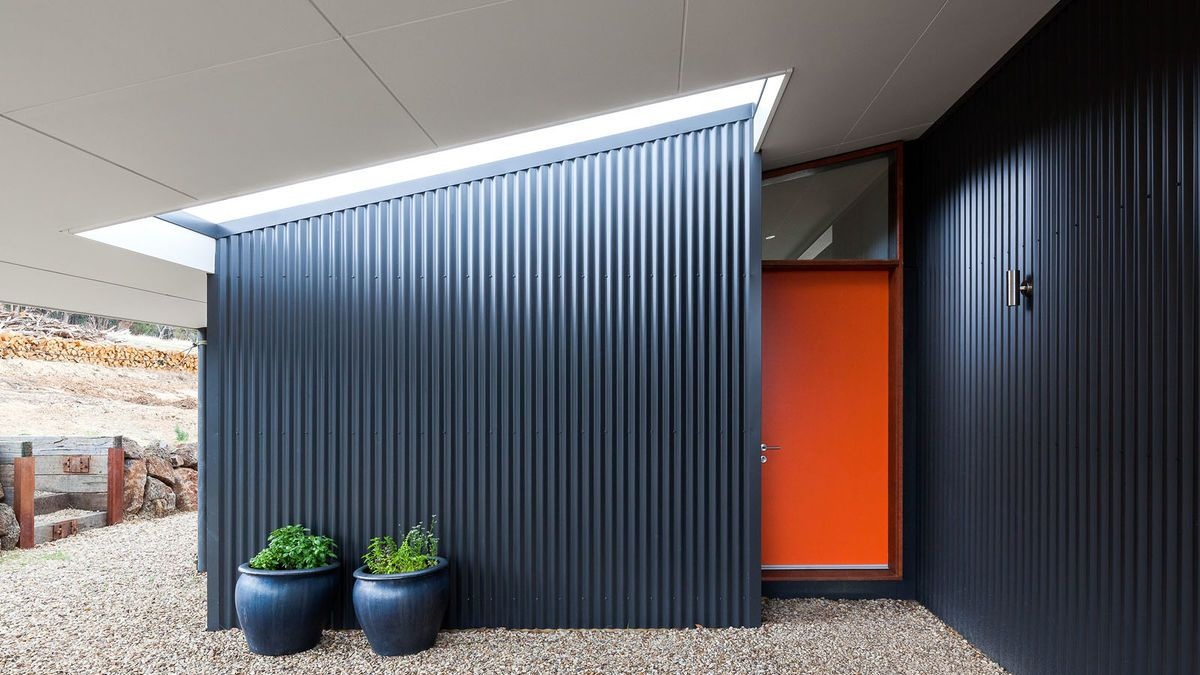
The factory building with carpot and facade made of steel corrugated sheet
Modern and full of light living room
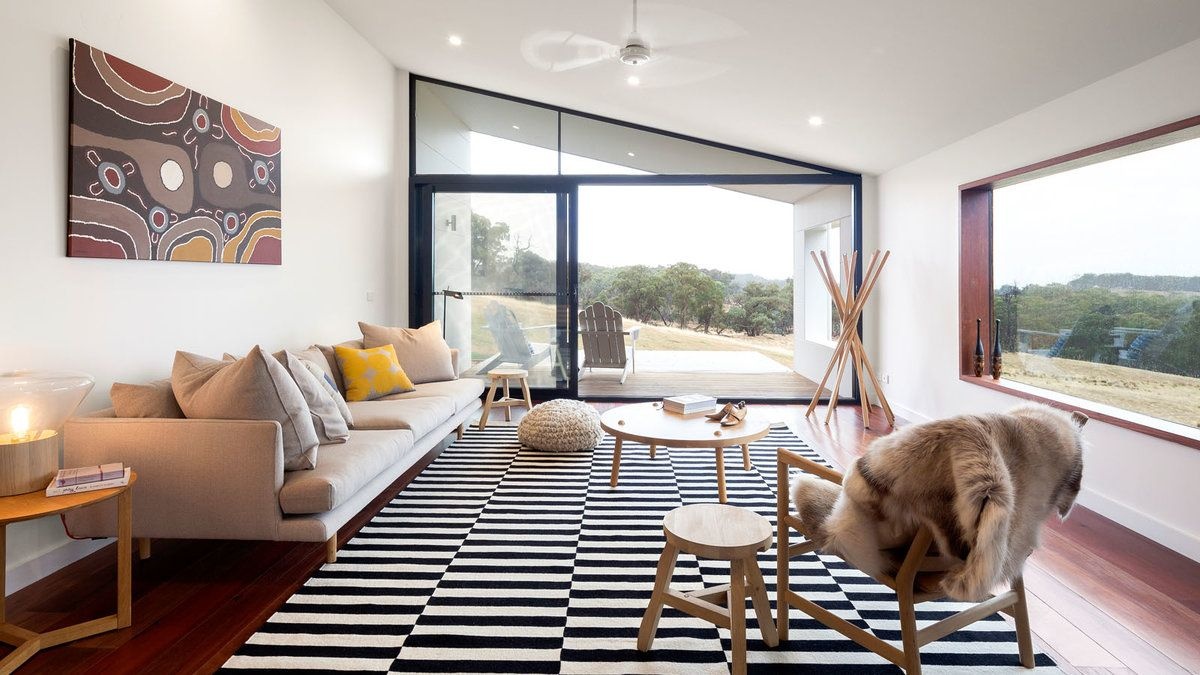
The spacious living room in the panoramic window is to the right of the entrance and is combined with the kitchen-dining room
This prefab house built for a couple is located on a beautiful rural site in the Central Highlands of Victoria. The owners wished to have separate bedrooms of the same size, located at a distance from each other.
The middle of the house became an open central area and includes a kitchen-dining room, living room, study and library.
The windows in the house are arranged so that to see the most beautiful surrounding landscapes. Panoramic window in the office opens onto a stunning old tree, and from the living room, through the wooden window frame, a view of the valley opens.
Wooden poles of the old fence are used as supports for pergolas in front of panoramic windows. The whole house, from the walls to the roof, is paneled with corrugated galvanized sheet, covered with dark gray enamel. The house itself is located on a lot with stone retaining walls and landscaped mounds.
Open layout of common places
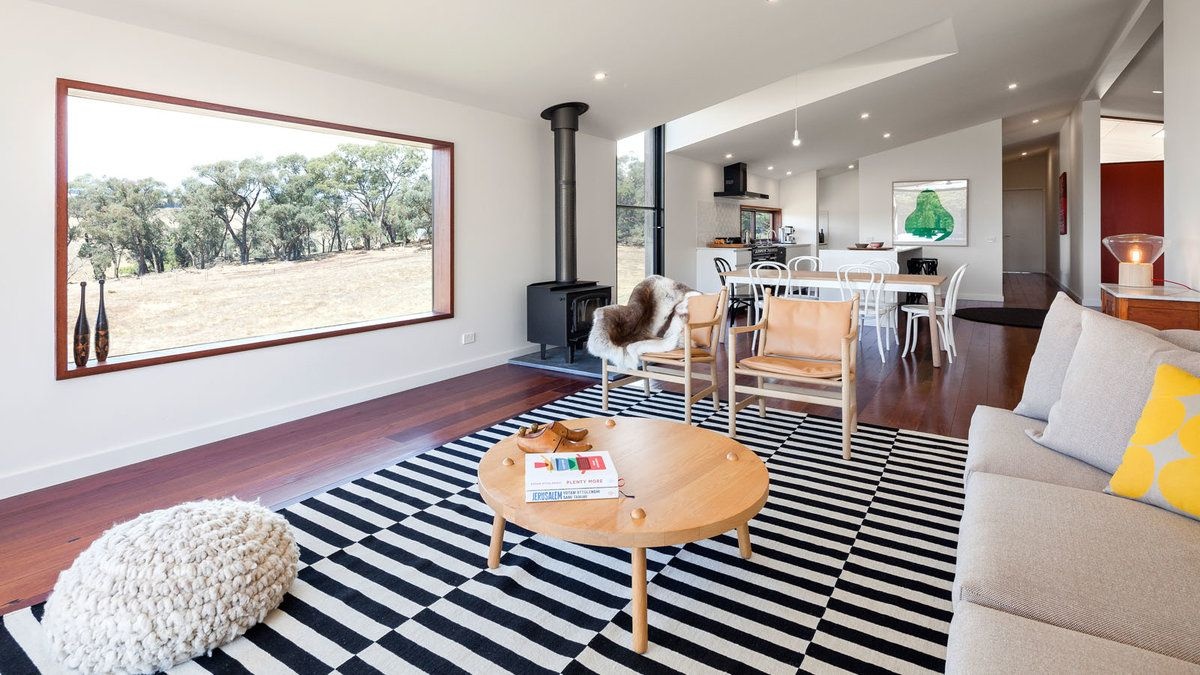
Layout and design of a single-story prefab house.
Modern kitchen-dining
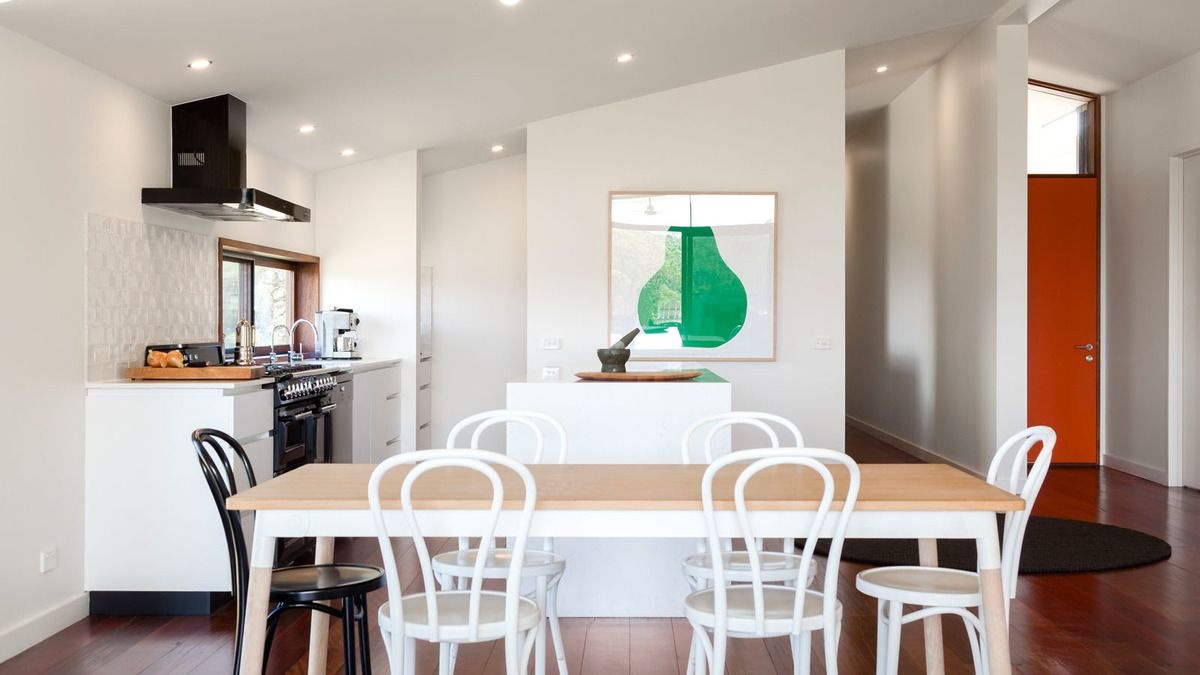
Design Ideas for a Modern Kitchen-Dining Room
Kitchen island an important element in a modern house
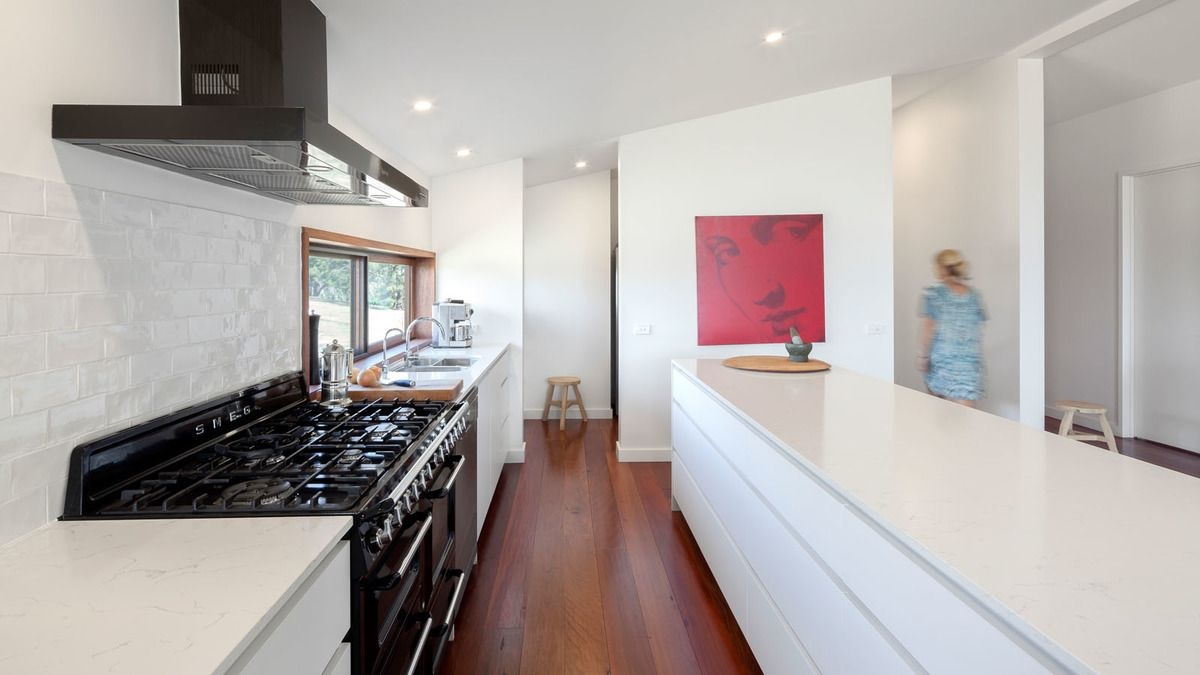
The kitchen island divides the cooking area from the dining room and helps to rationalize the living space.
Modern bathroom
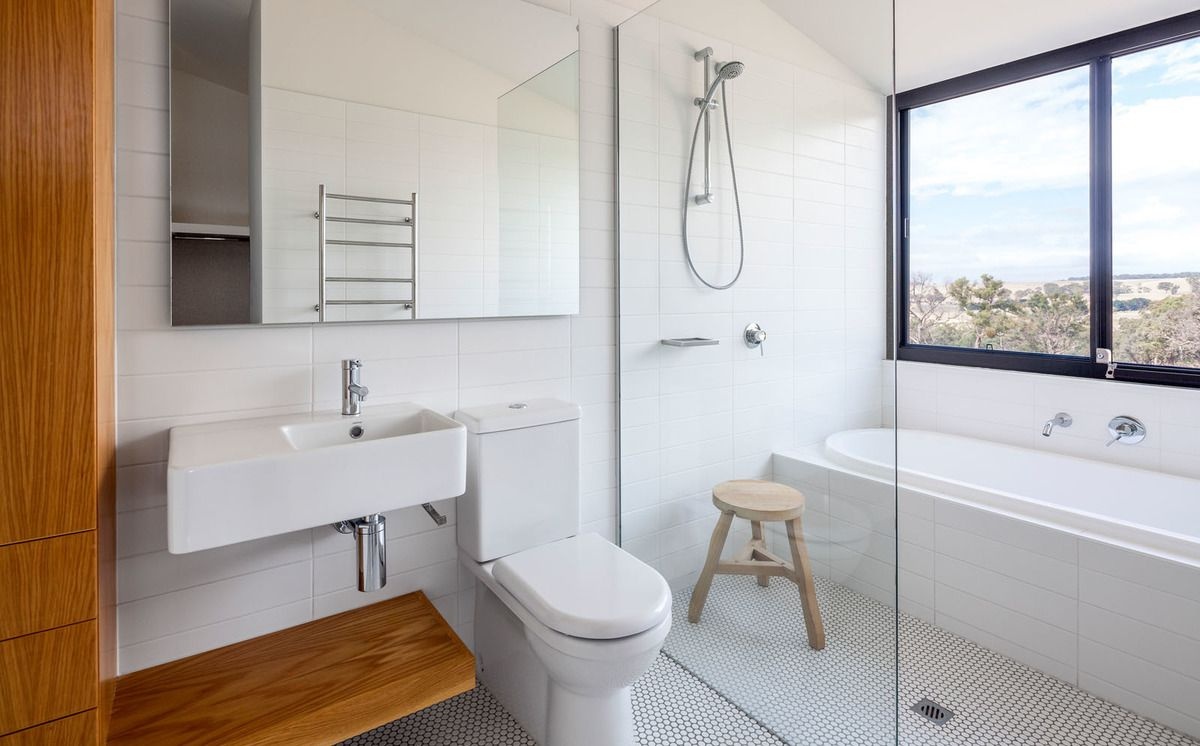
Minimalistic bathroom leaves no room for unnecessary things
Manufacture of frame house in the factory
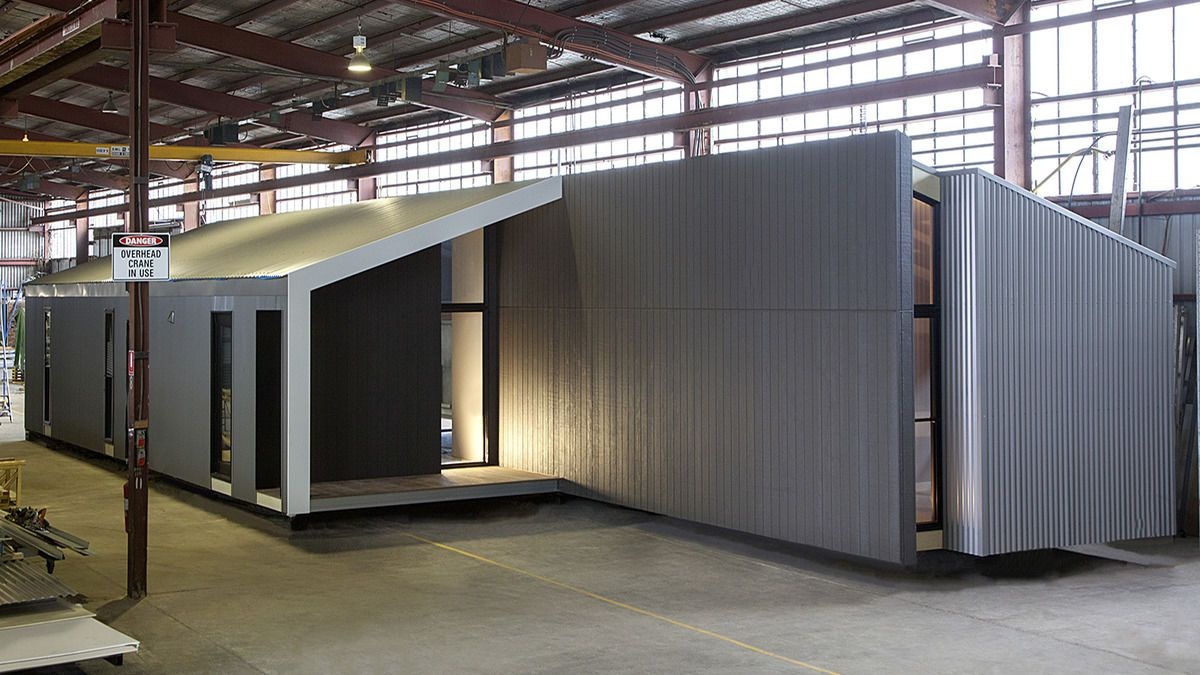
Ready-made modular houses are made under a roof to 100% readiness.
