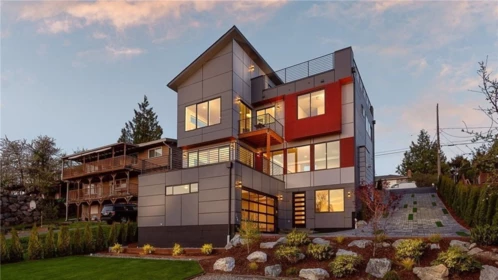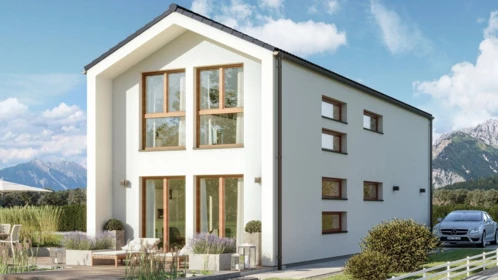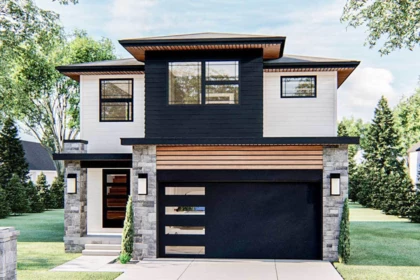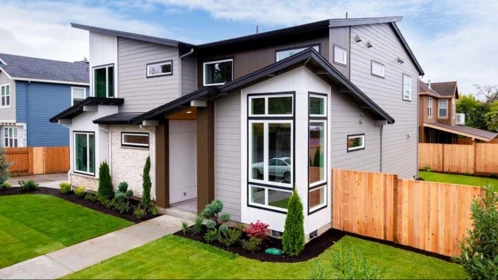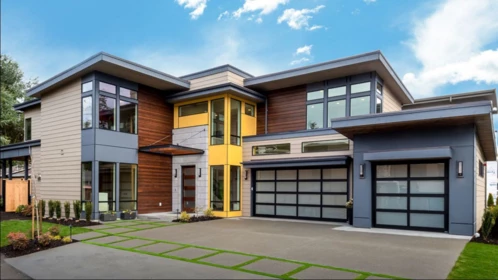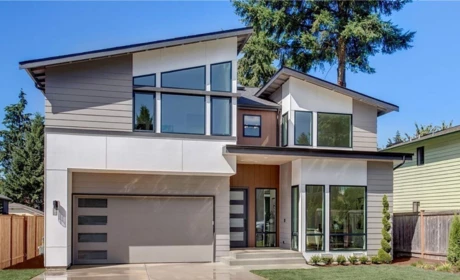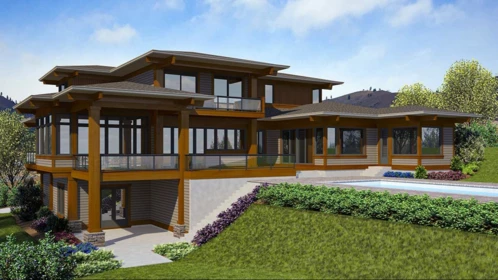Modern Frame House Plans
Here you will find several excellent designs of frame houses in high-tech style and minimalism. Frame houses will give you a flexible layout, warm in winter and cool in summer, saving money on construction and maintenance, comfortable temperatures and fresh air in the house.
Due to its high thermal protection characteristics, you can choose a frame house plan with panoramic windows, a flat or a shed roof. If the exterior dimensions of the house are equal to a brick house, you will get an additional area for one more room. The lightweight construction of frame houses is ideal for building a house with a basement for expansion of utility rooms: pantry, gym, home theater, or workshop. Frame house plans are the most popular on all five continents for the construction of individual houses.
OUR RECOMMENDATIONS
We invite you to visit our other site, EPLAN.HOUSE, where you will find 4,000 selected house plans from around the world in various styles, as well as recommendations for building a house.
