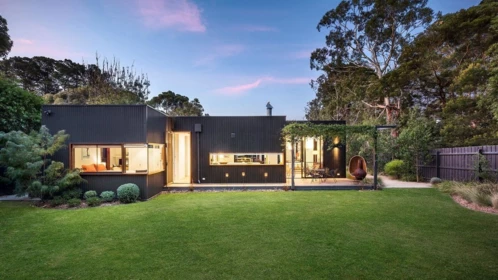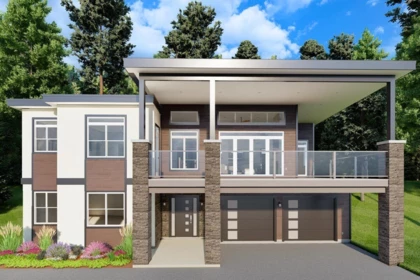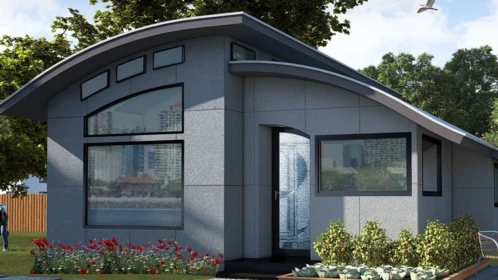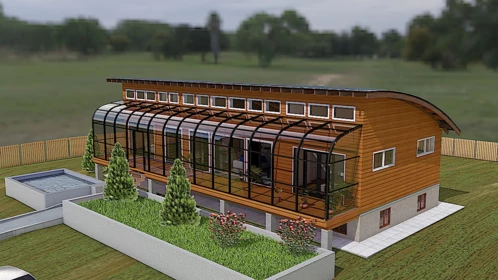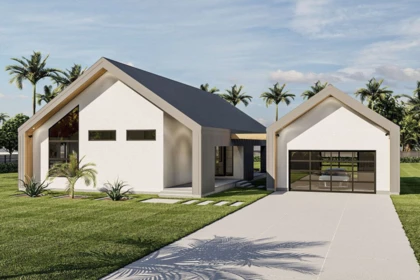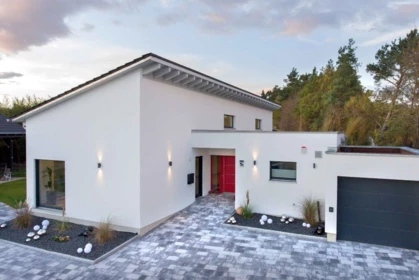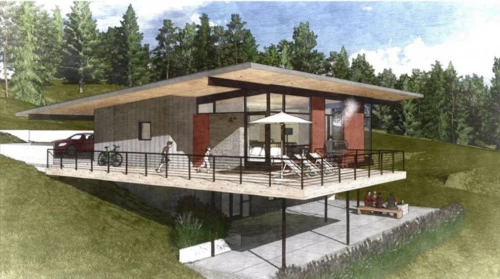Проекты современных одноэтажных домов с цокольным этажом
Проекты современных одноэтажных домов понравятся и молодым и пожилым людям, которым трудно подниматься и спускаться по лестнице. Дизайн одноэтажных домов в современном стиле объединяет интерьер дома с окружающей природой. Архитекторы стараются расположить панорамные окна и террасы так, чтобы захватить самый красивый ландшафт. Современные дома проектируются с учетом индивидуальных особенностей членов семьи, их стиля жизни и учитывают мировой опыт планировок одноэтажных домов. Для удобства разгрузки продуктов из автомобиля в современные дома встраивают гараж на одну или две машины, а кухню и кладовые располагают вблизи от выхода из гаража. Архитекторы разрабатывали данные проекты для конкретных людей в соответствии с их вкусами и предпочтениями, ваши вкусы могут отличаться, но просмотрев множество проектов современных одноэтажных домов, вы сможете уловить тенденции и подобрать то, что нужно. Каждый проект дома сопровождается ссылкой на автора дизайна.
Современный проект двухэтажного дома для участка с уклоном с комнатами отдыха и гаражом на 2 машины
Этот проект современного дома предлагает 260 квадратных метров отапливаемой жилой площади, разделенной на два этажа и…Современный каркасный дом в модульном исполнении, с интегрированной системой "Умный дом"
Дом будущего будет скорее небольшим, но "умным", то есть оснащенным системами контроля за качеством воздуха, воды и…Проект современного одноэтажного дома с цокольным этажом и зимним садом: Тор
В проекте этого дома использованы самые современные технологии строительства. При правильном расположении на участке в…Проект современного дома в стиле барнхаус с 3 спальнями и просторной гостиной
Хозяйская спальня с гардеробной, две детские комнаты разного размера и гостиная с открытой планировкой - все это…Проект одноэтажного дома с сауной и бассейном на участке
План современного дома 119 кв.м для ровного участка . Вальмовая крыша, ровные стены , а также панорамные окна делают дом…Современный одноэтажный дом с угловым панорамными окнами
Этот проект одноэтажного коттеджа привлекает тремя доступными вариантами крыши, притягательной современной архитектурой…Современный каркасный дом с плоской крышей и панорамными окнами
Современное бунгало для проживания не большой семьи. Плоская крыша и панорамное остекление подчеркивают стиль тома, а…Проект каркасного одноэтажного дома с двумя спальнями
Просторный одноэтажный дом с двускатной крышей и пристроенным гаражом. Подходящее, для строительства загородом бунгало с…Проект одноэтажного дома в стиле Хайтек с гаражом на две машины
Этот дом является самым подходящим вариантом для те, кто обожает все новое и практичное. Архитектор учитывал при…Современный проект энергонезависимого бунгало
Владельцы этого бунгало делают ставку на современные технологии: Они не только создадут не зависимую среду обитания, но…Проект дома в стиле хайтек с 4 спальнями для участка с уклоном
Этот современный дом с 4 спальнями и 3 ванными комнатами идеально подходит для холмистой местности или берега моря,…РЕКОМЕНДУЕМ
Приглашаем посетить другой наш сайт Eplan.house, где вы найдете 4000 избранных планов домов со всего мира в различных стилях, а также рекомендации по строительству дома.
