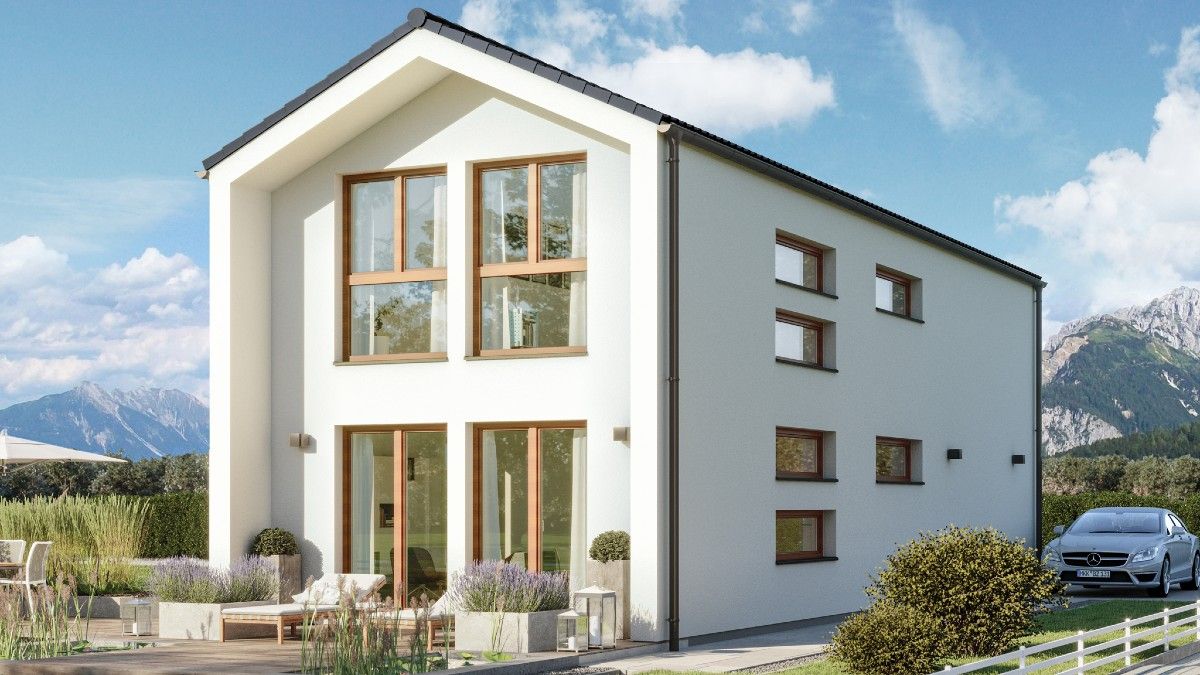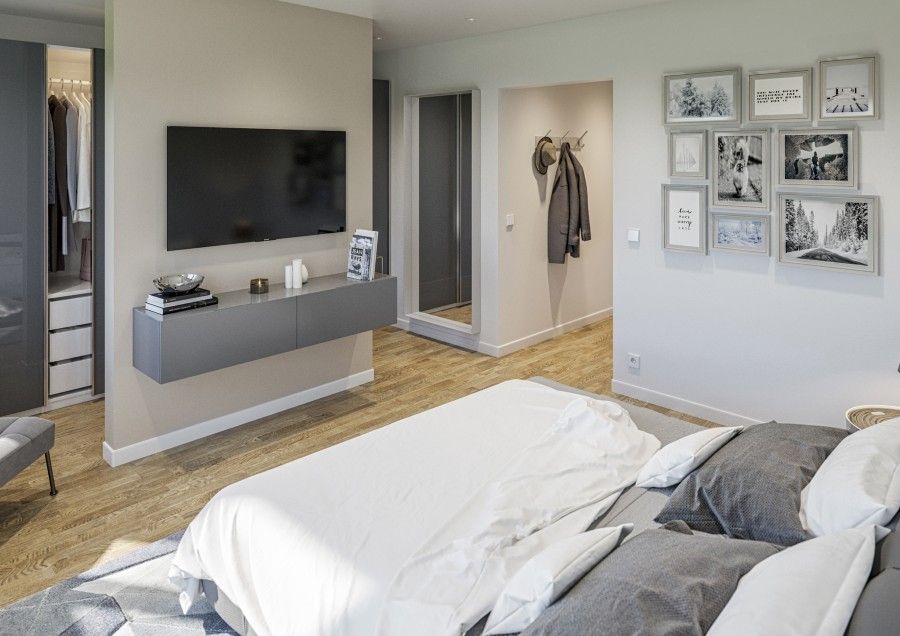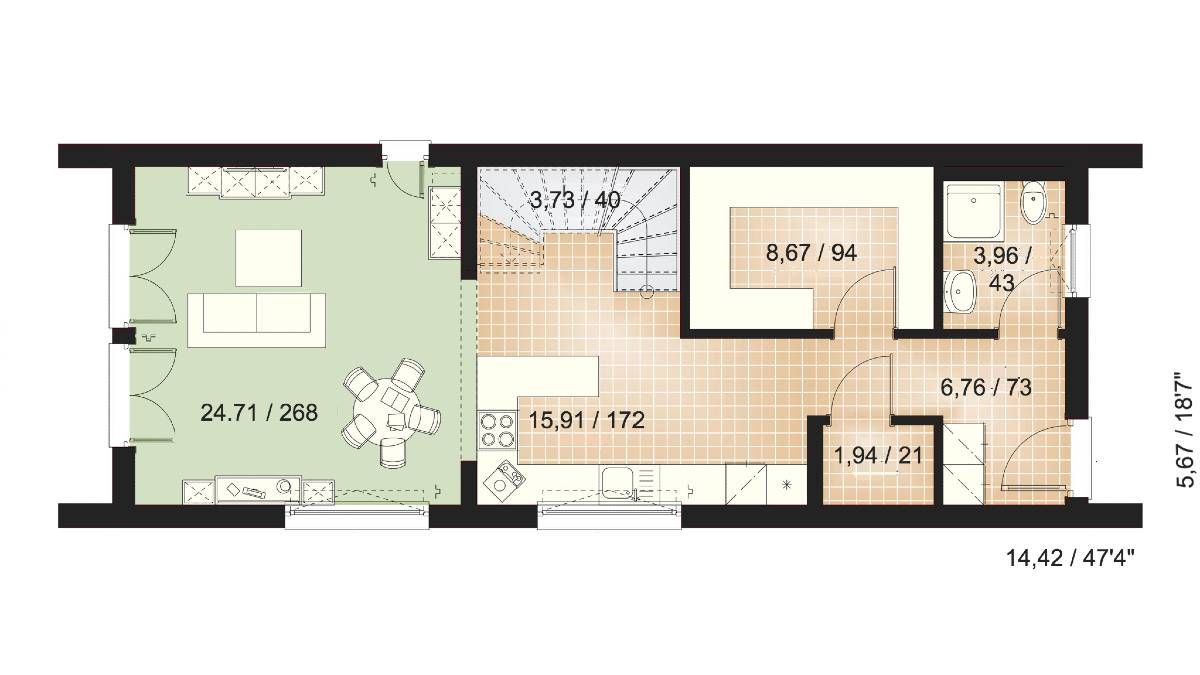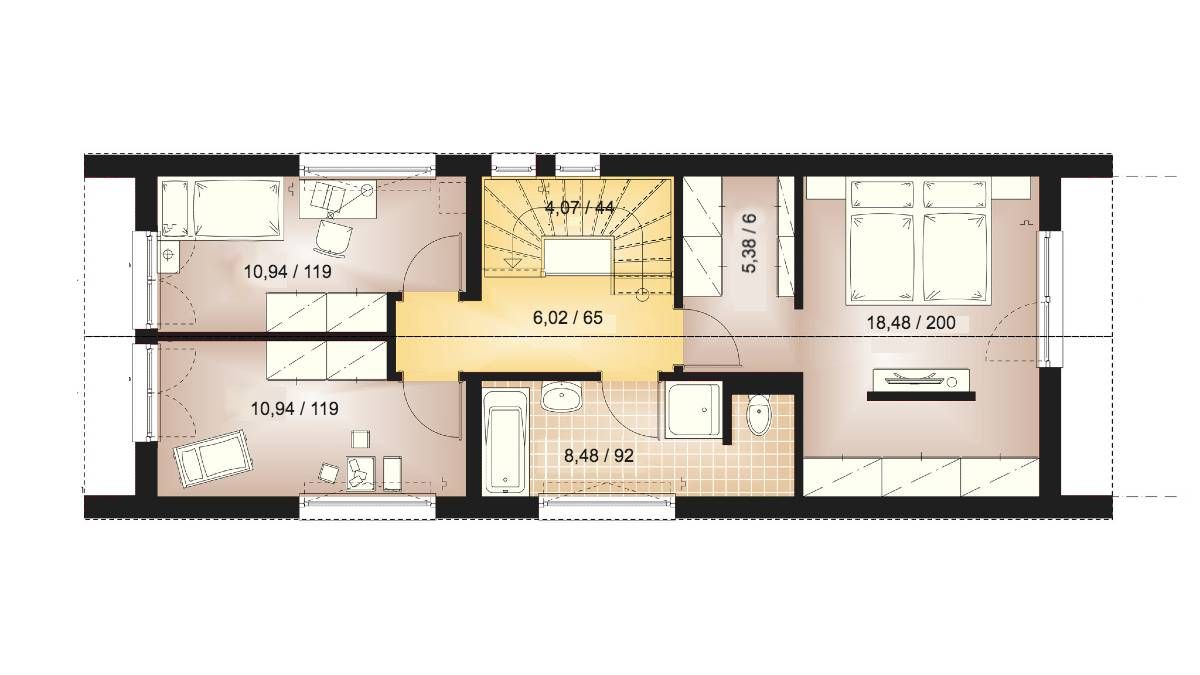Barn Style House Plan Balance 131 V2
The BALANCE 131 is a compact dream house, and thanks to its intelligently designed floor plan, there is enough space even on very narrow lots. With a length of over 14 meters, it offers spacious living in a one-floor plan thanks to its future-oriented design.

The house plan also impresses with the shape and arrangement of the windows, which deliberately contrast between the eaves and gable sides.
Inside, the elongated kitchenette asserts itself extravagantly and self-confidently opposite the open staircase, followed by the dining area and seating area offering pure living comfort. There is even enough space here for a separate pantry and a guest half bathroom.
Living continues at the highest level on the top floor with an excellent wellness bathroom, two equally sized children's rooms, and a large master bedroom with a dressing room.
Modern Kitchen

U-sheped Kitchen offer plenty of space for cooking
Master Bathroom

In this master bedroom wardrobes are hidden behind a short partition with hang on TV.
Floor Plans
Plan Details
OUR RECOMMENDATIONS
We invite you to visit our other site, EPLAN.HOUSE, where you will find 4,000 selected house plans from around the world in various styles, as well as recommendations for building a house.

