Floor: 2
Bedrooms: 3
Garage: 2 car garage
Heated Area: 250 m2
Ground Floor Square: 106 m2
1st Floor Square: 106 m2
Width: 12.2
Depth: 13.4
Modern two-storey house with single pitched roofs and panoramic windows
- The single-gable roof and large windows make this modern house very attractive.
- The open floor plan is logical and functional.
- From the living room with a fireplace, you can access the rear terrace.
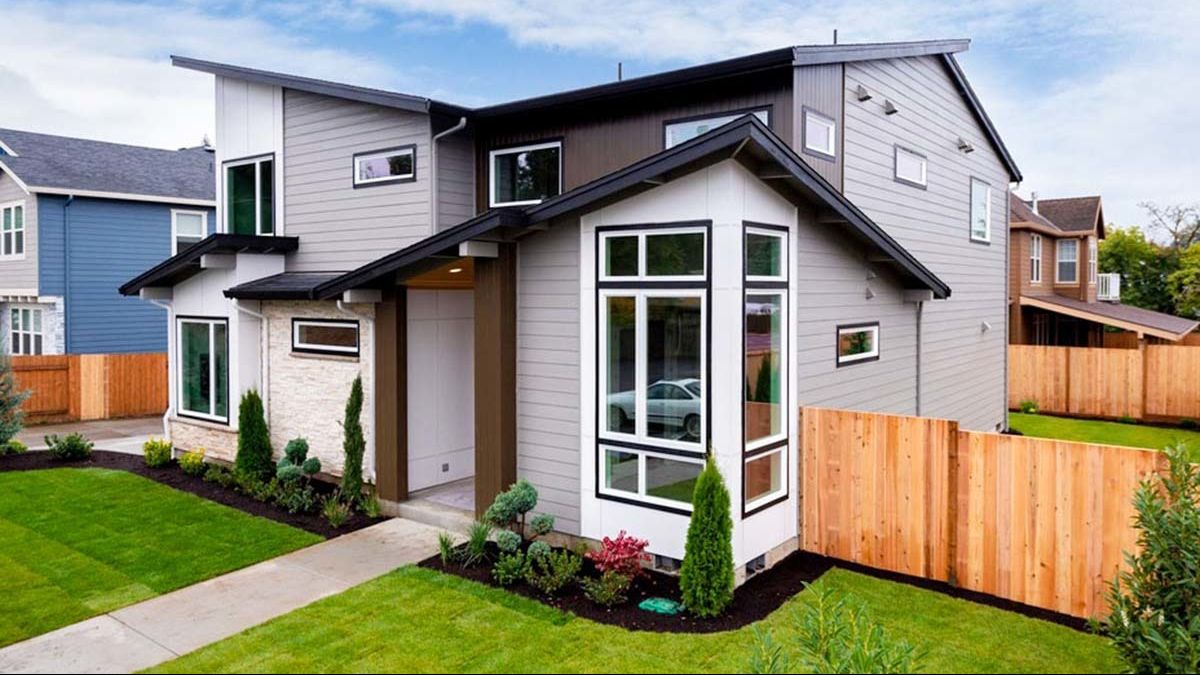
- Several tall windows well light the room next to the foyer.
- A large open-plan room is located at the back of the house.
- From the kitchen dining room with a large kitchen island, you can exit to the rear terrace.
- All three bedrooms are upstairs.
- The master bedroom has a large bathroom and dressing room.
- There is a laundry room next to the stairs.
- A small bathroom serves two additional bedrooms with no windows.
- At the front of the second floor, a significant additional room can be used according to your needs.
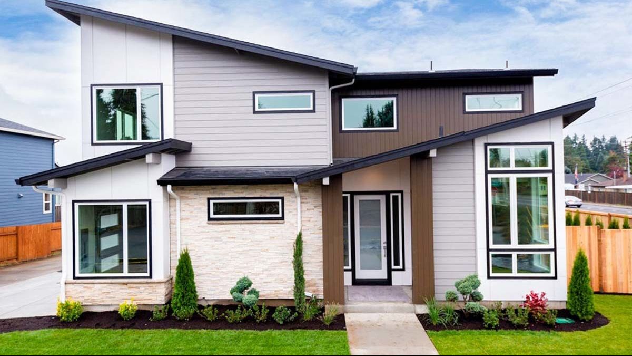
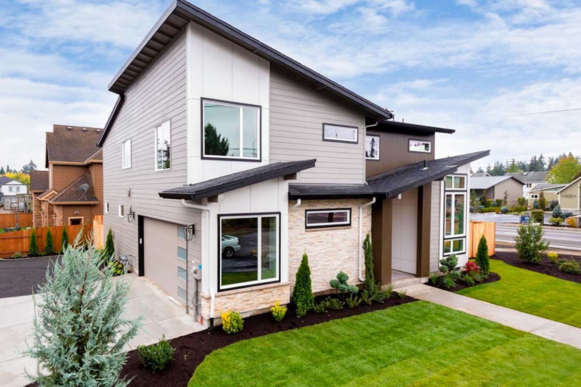

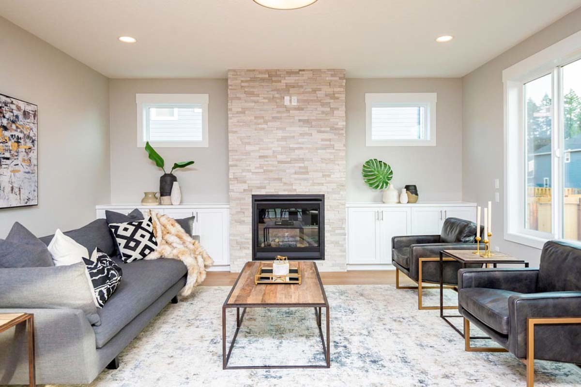
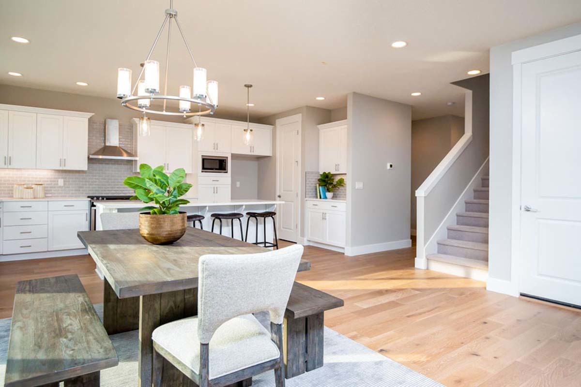
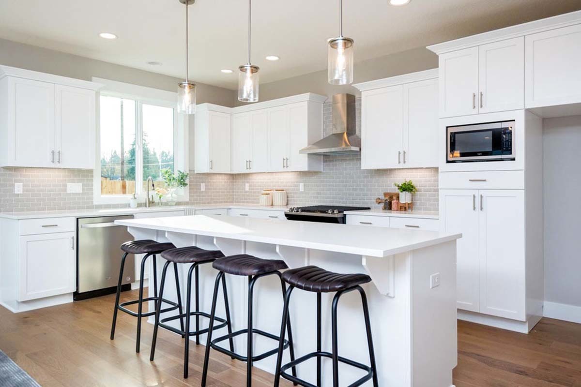
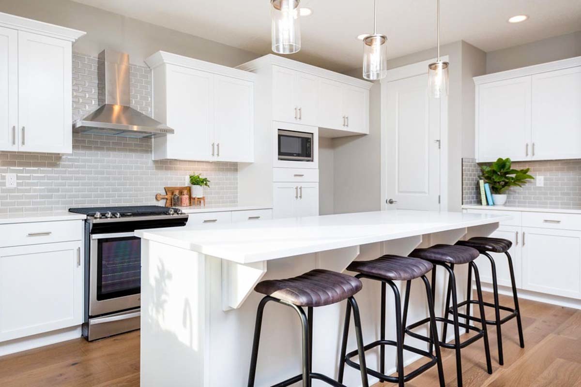
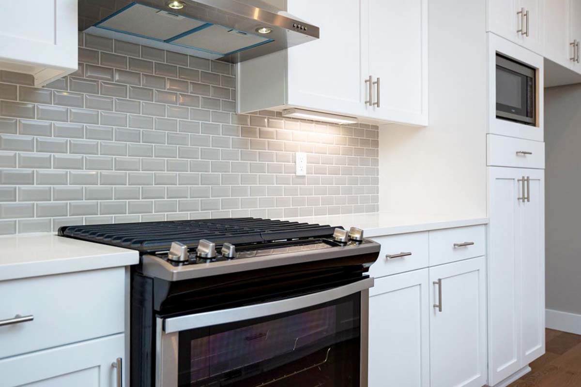
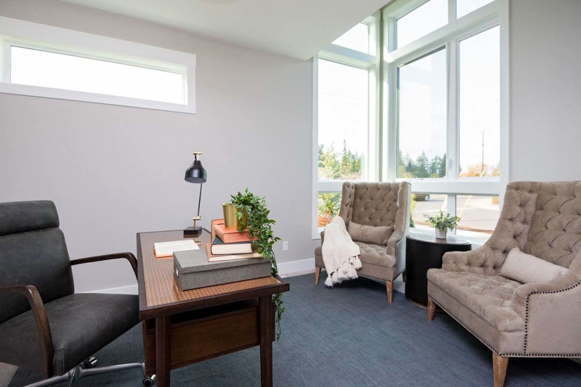
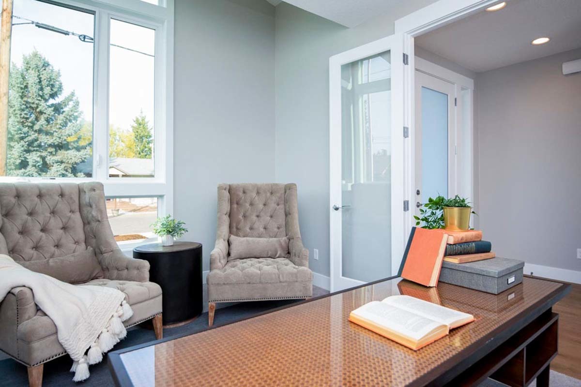
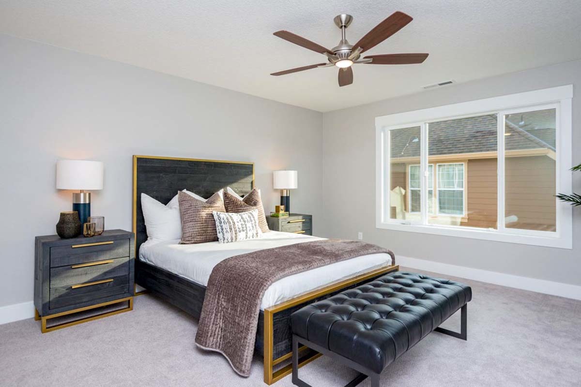
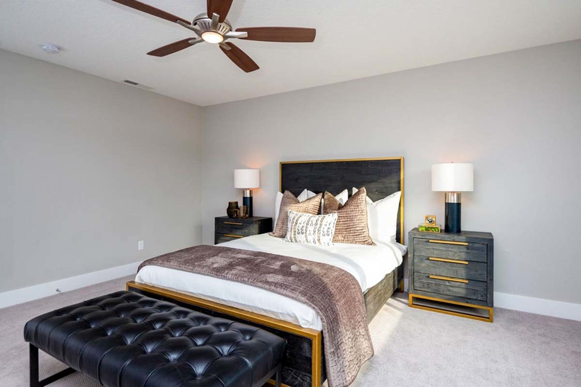
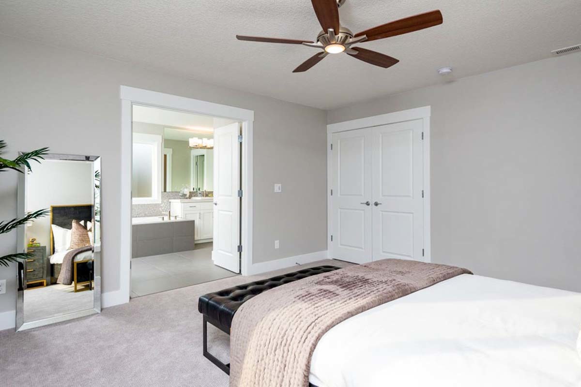
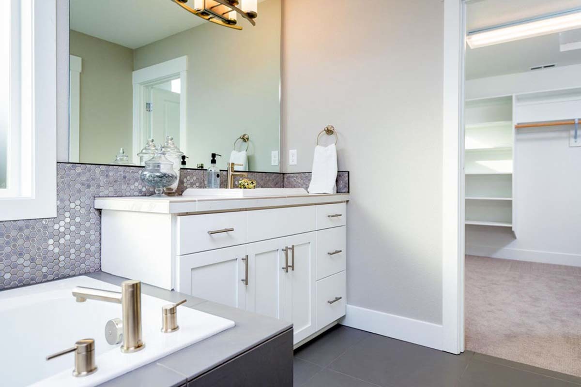
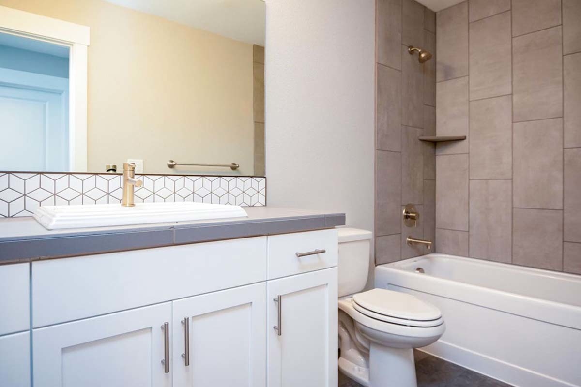
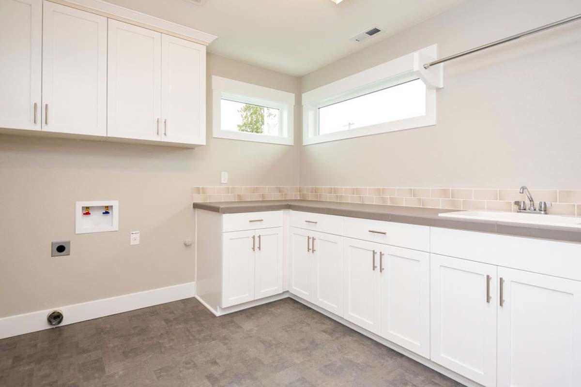
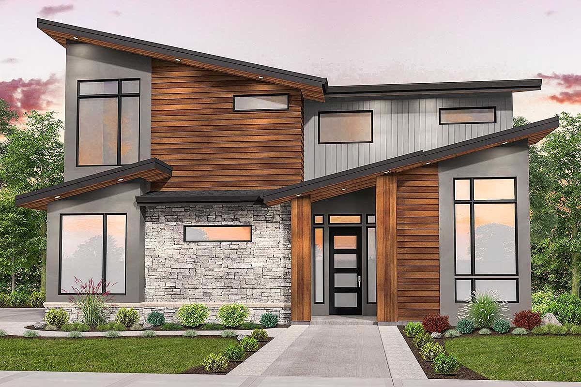
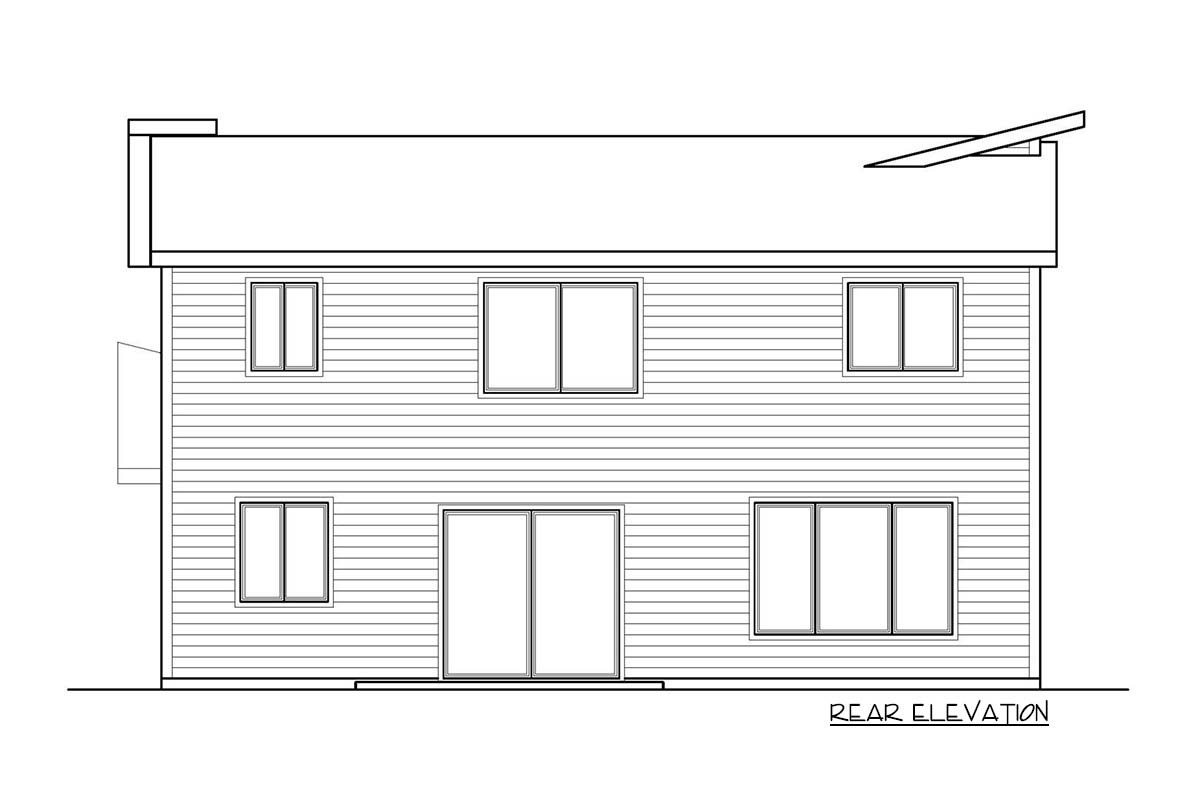
Floor Plans
Link
architecturaldesigns
Plan Details
Roof: gable, shed
Bathrooms:
Max Ridge Height
Wall materials: wood frame
Facade cladding: wood siding, stone
Foundation: Crawl Space
Outdoor Living: Deck
Windows: panoramic windows, clerestory windows
OUR RECOMMENDATIONS
We invite you to visit our other site, EPLAN.HOUSE, where you will find 4,000 selected house plans from around the world in various styles, as well as recommendations for building a house.

