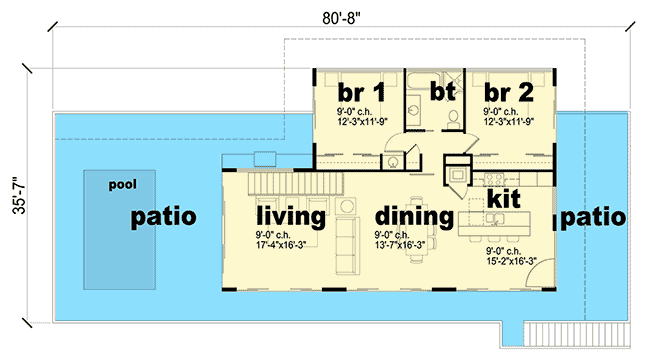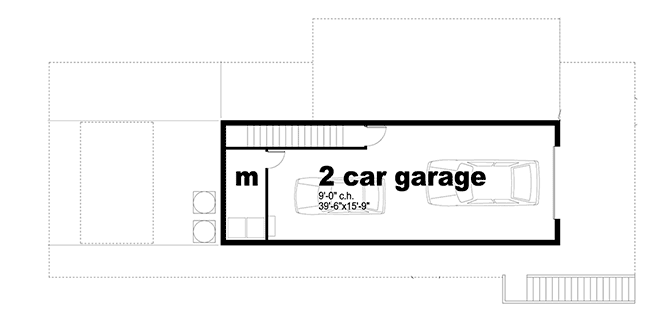Modern Getaway Retreat in Mountains
When I look at this house, I imagine a beautiful day off. When, regardless of the weather, I can walk around without leaving the house - look through large windows on either side of the world. I can swim in the pool on the covered terrace or sit there with my laptop if it's hot.
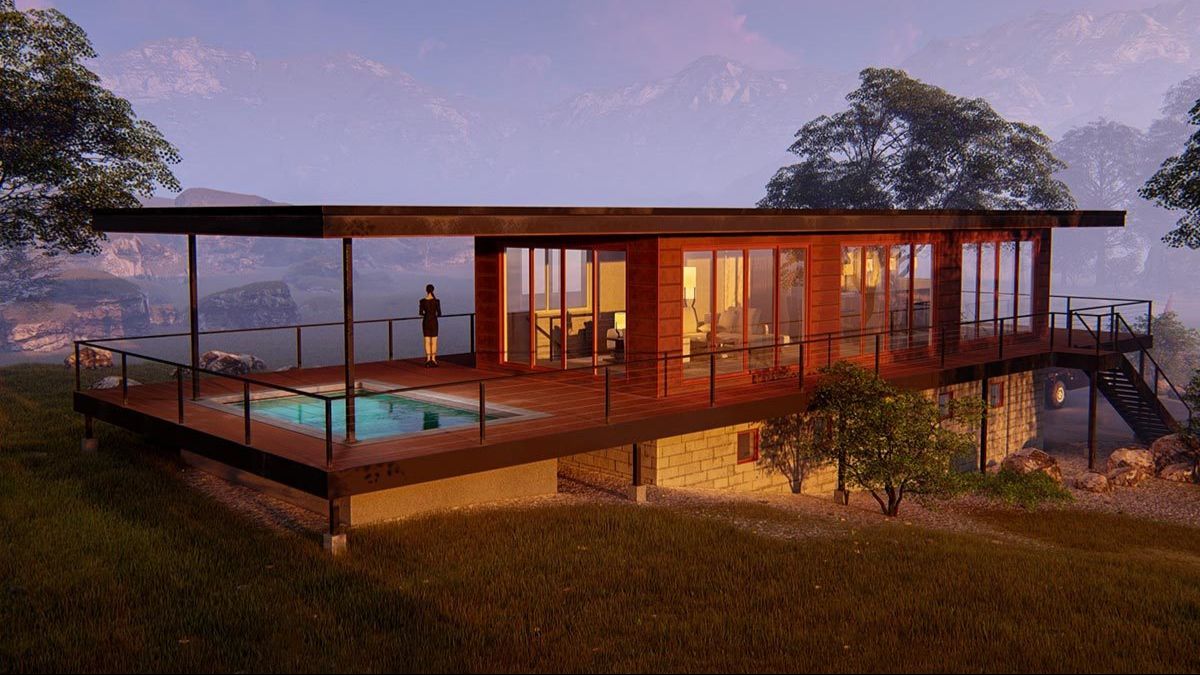
I imagine that friends have come, sat down at the kitchen bar, and talked to them while I make snacks. The kitchen does not seem crowded because it is combined with the dining room and living room into one large room.
My washing machine will let me sleep peacefully as it is in the basement next to the garage, and I will not hear it.
I am also happy that we built this house quickly and cheaply.
There isn't a lot of storage space in our house, and I like that too because we tend to forget things, and they lie untouched for years. A simple home is easier to clean and maintain, and that's another plus to this simple house.
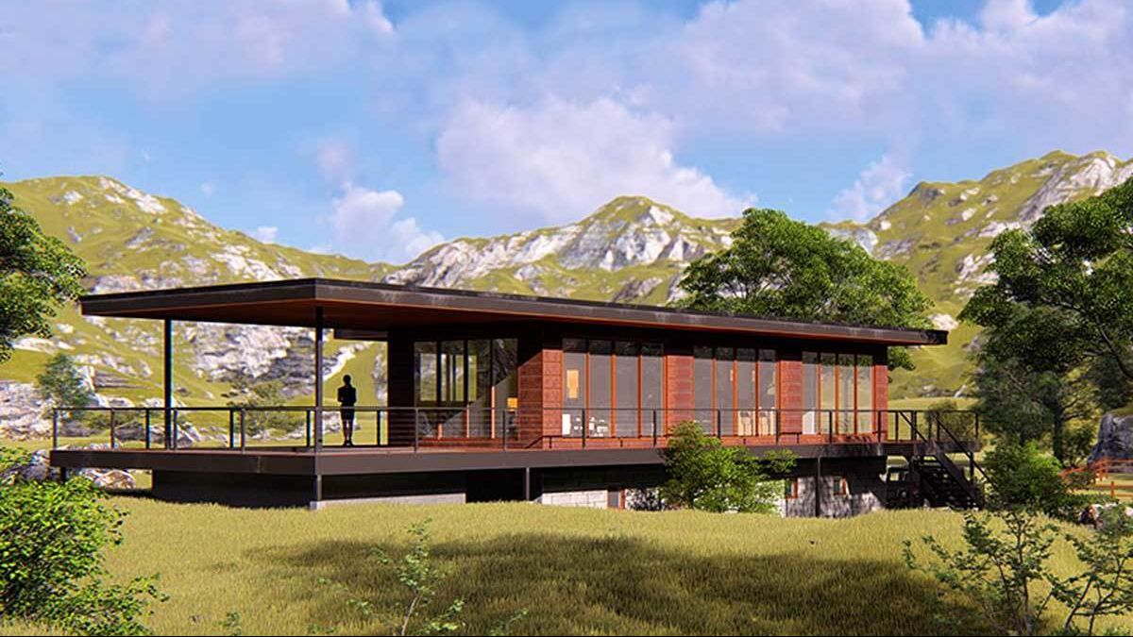
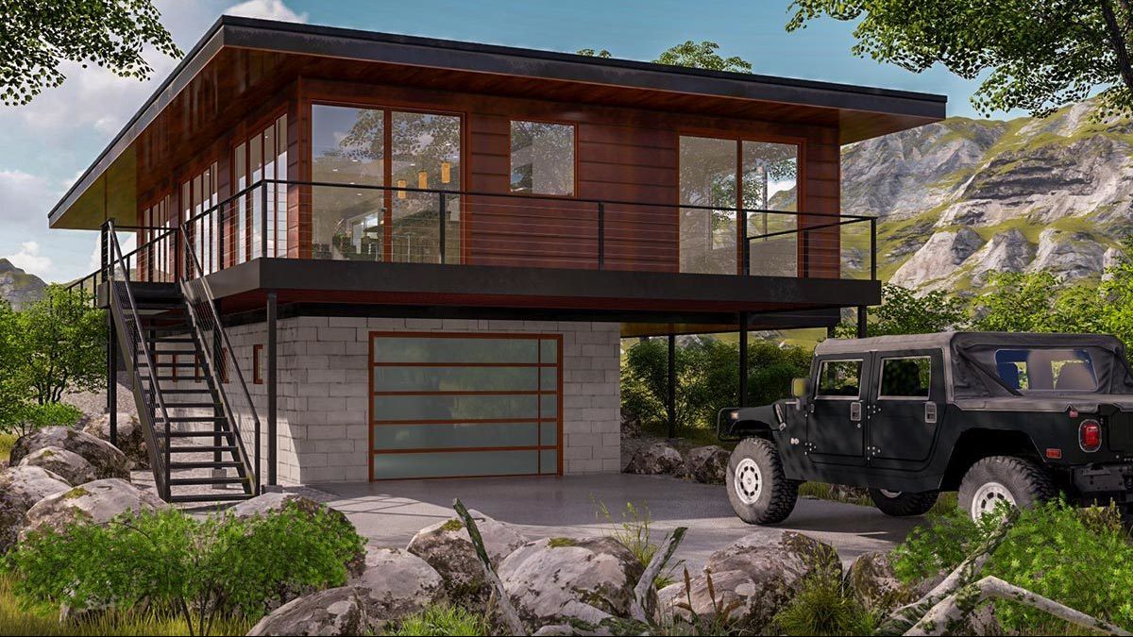
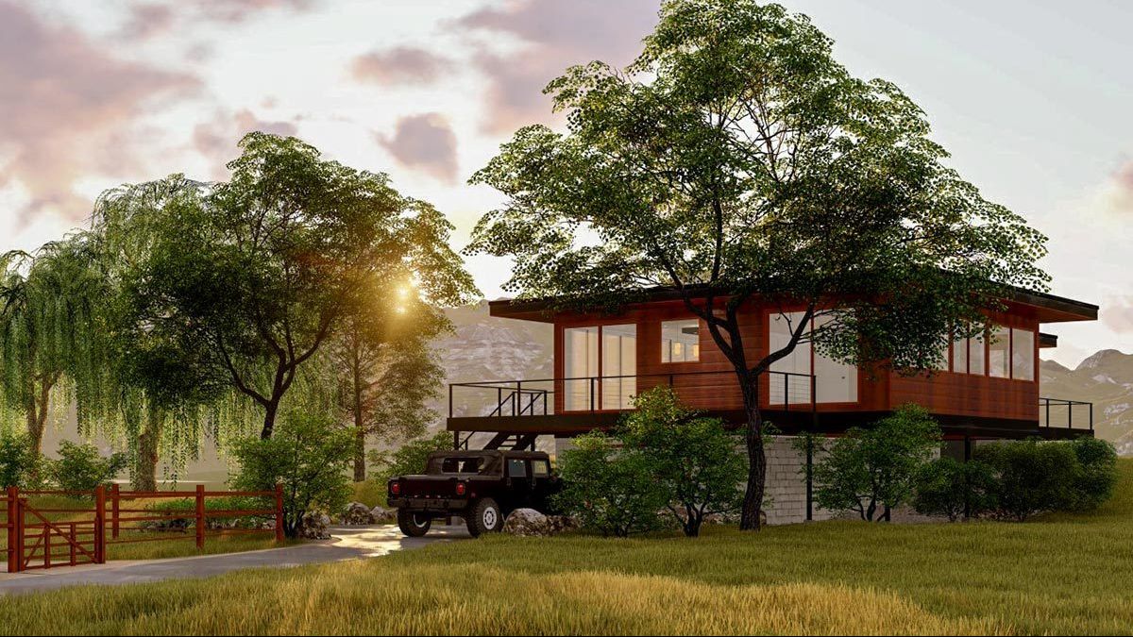
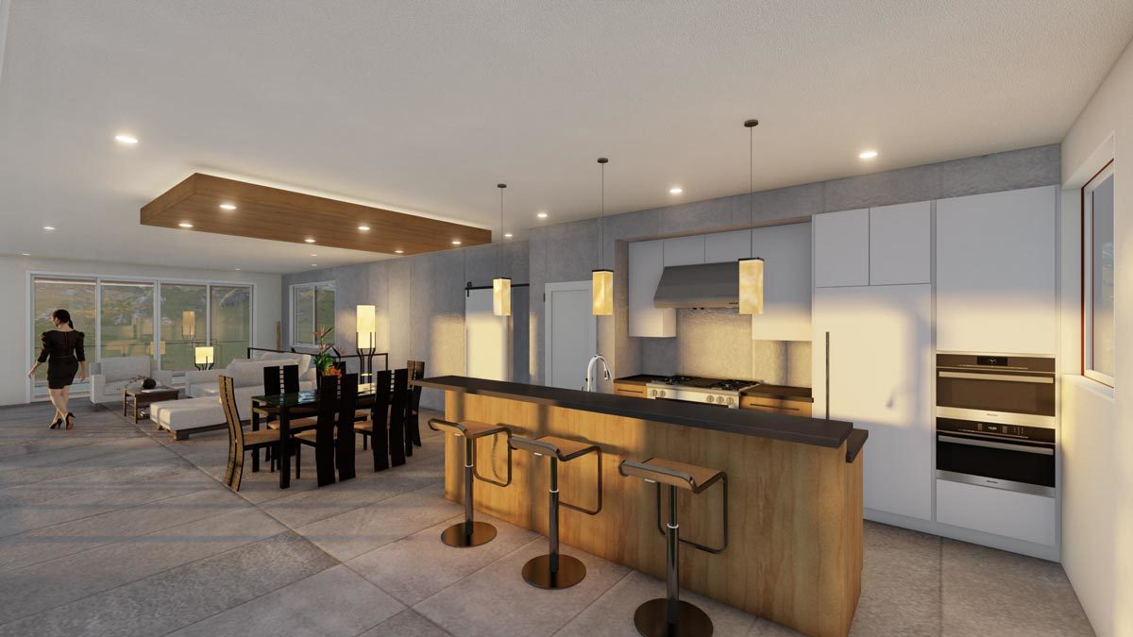
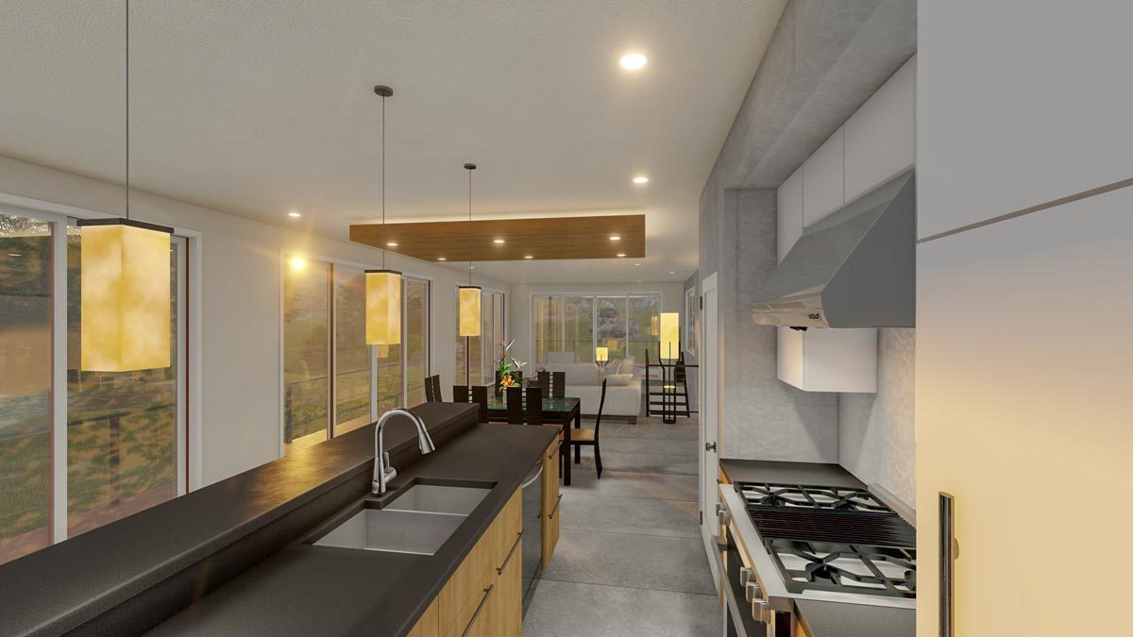
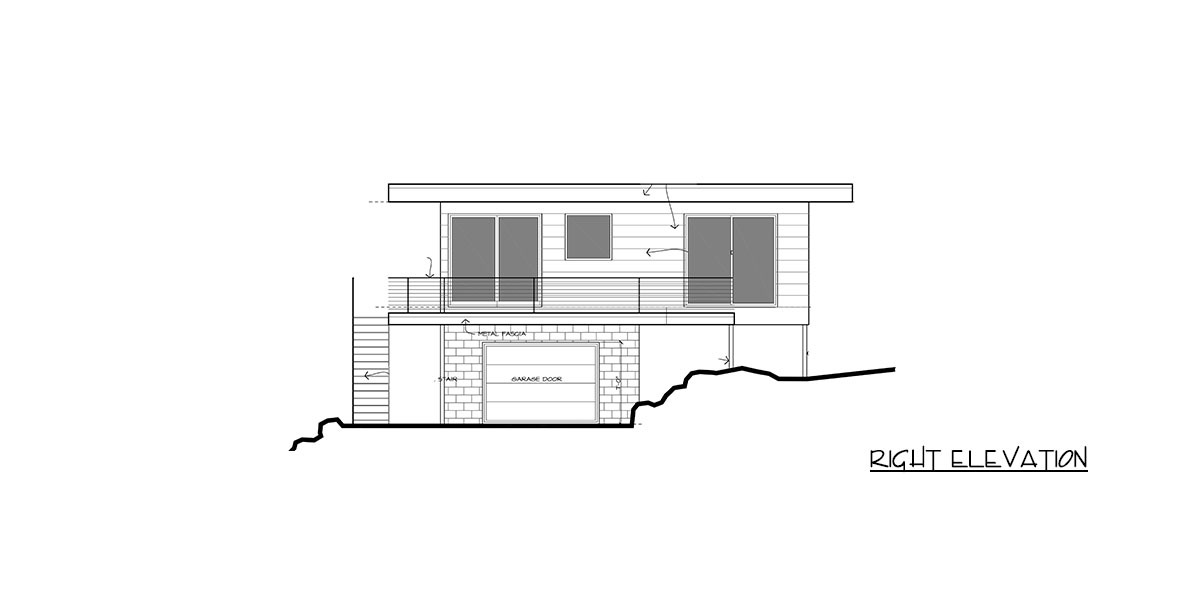
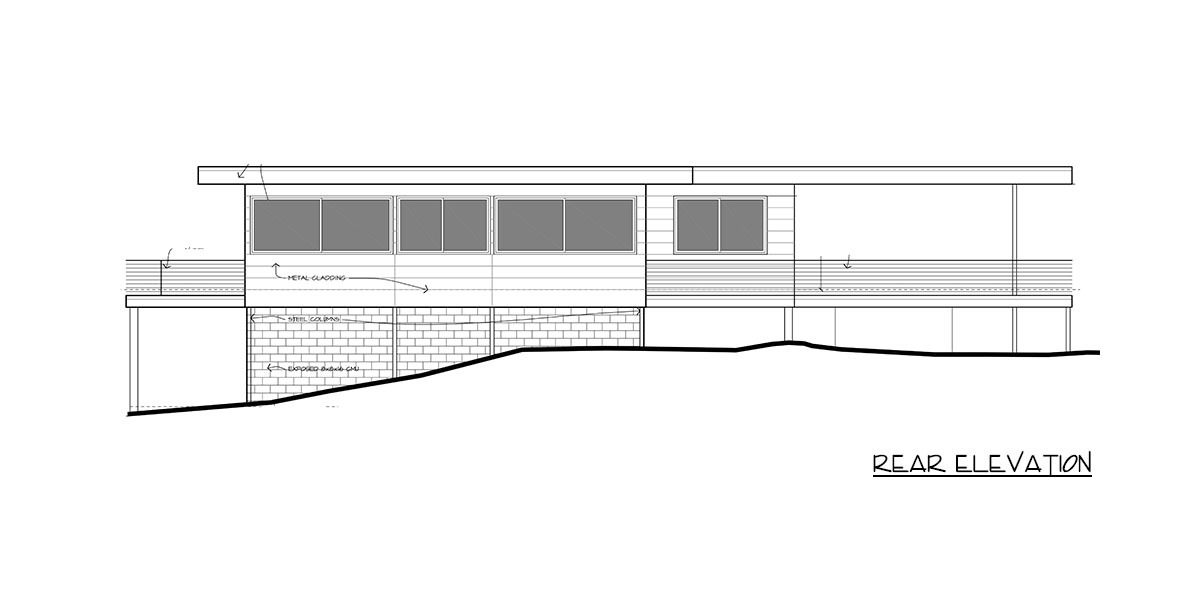
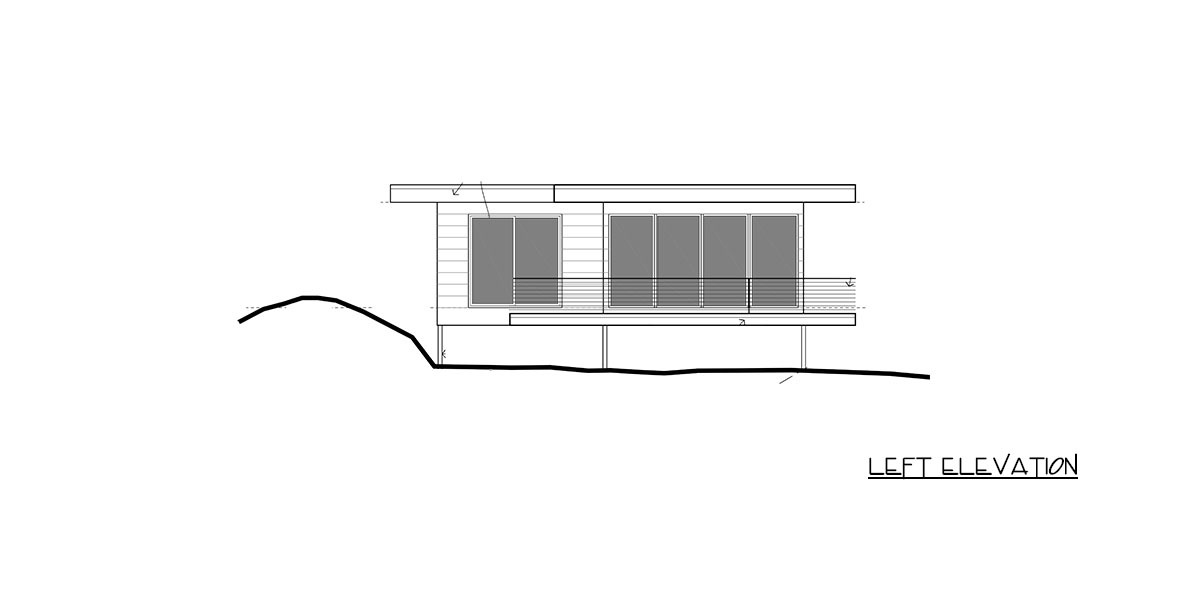
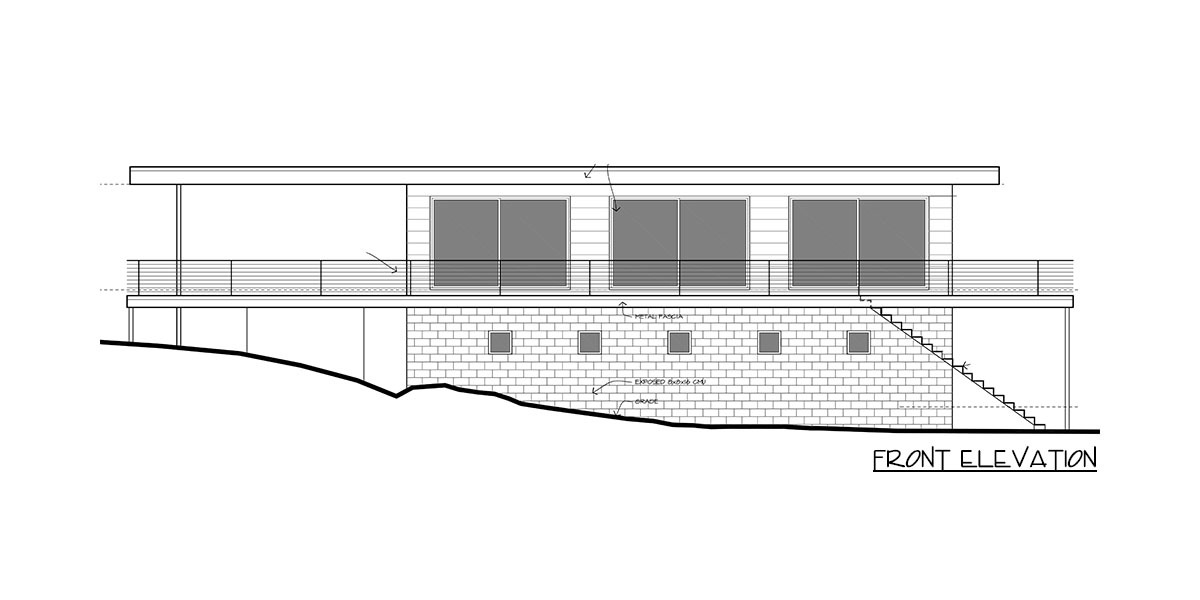
Floor Plans
Plan Details
OUR RECOMMENDATIONS
We invite you to visit our other site, EPLAN.HOUSE, where you will find 4,000 selected house plans from around the world in various styles, as well as recommendations for building a house.
