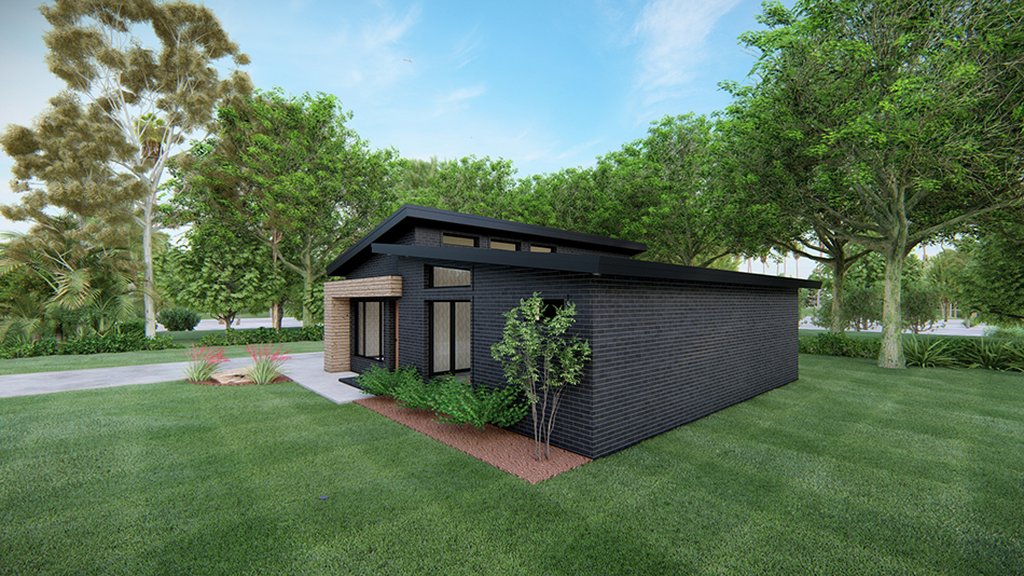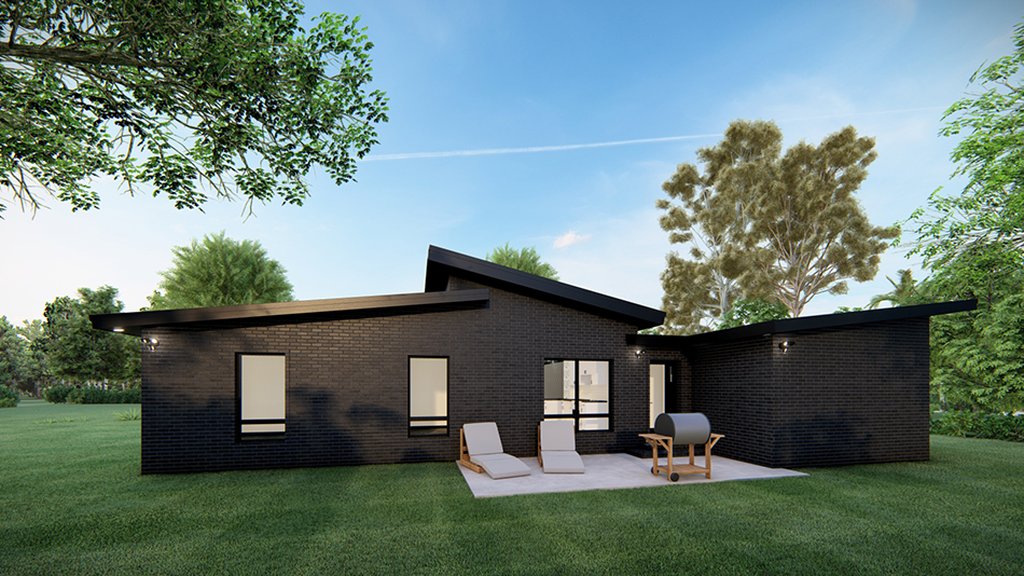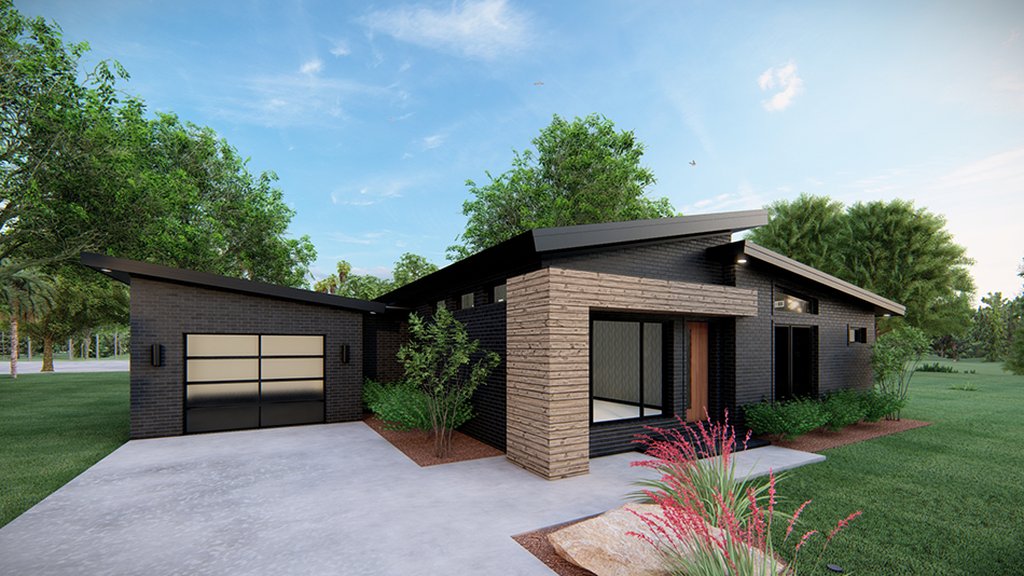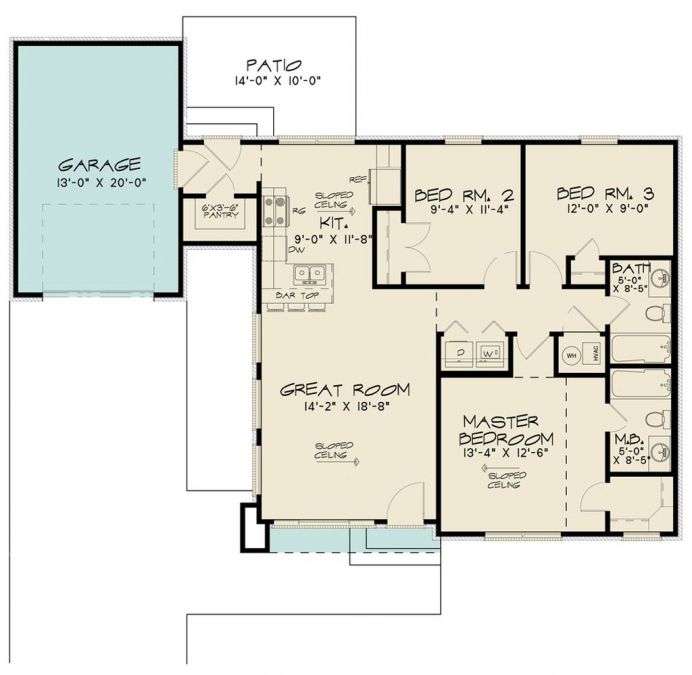Floor: 1
Bedrooms: 3
Garage: attached garage
Heated Area: 104 m2
Ground Floor Square: 104 m2
1st Floor Square: 0
Width: 12.6
Depth: 16.4
Modern 3-bedroom single-roof house plan with garage
On an area of just over 100 square meters, there is an open living room with a kitchen, dining room, three bedrooms, and two bathrooms. In the living room, the clerestory windows carry light from above. Sliding doors from the living room lead to the patio.




Floor Plans
Link
eplan
Plan Details
Roof: gable
Bathrooms: 2
Max Ridge Height 4.6
Wall materials: wood frame, SIP, ICF
Facade cladding: brick
Foundation: Slab, Crawl Space
Outdoor Living: Deck, Patio
Windows: large windows, clerestory windows
OUR RECOMMENDATIONS
We invite you to visit our other site, EPLAN.HOUSE, where you will find 4,000 selected house plans from around the world in various styles, as well as recommendations for building a house.
