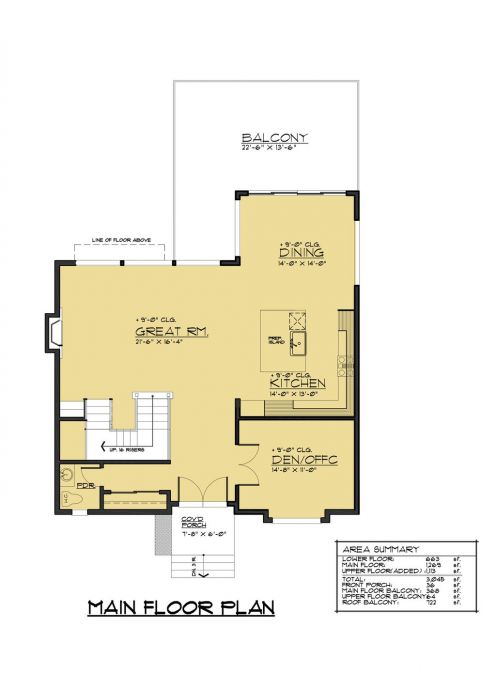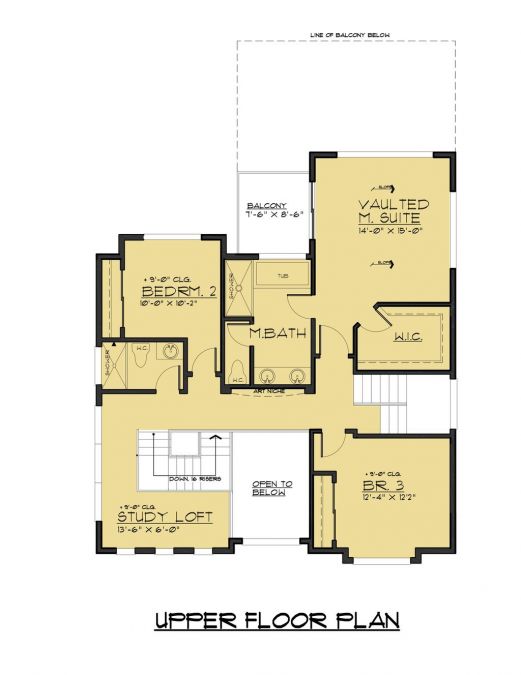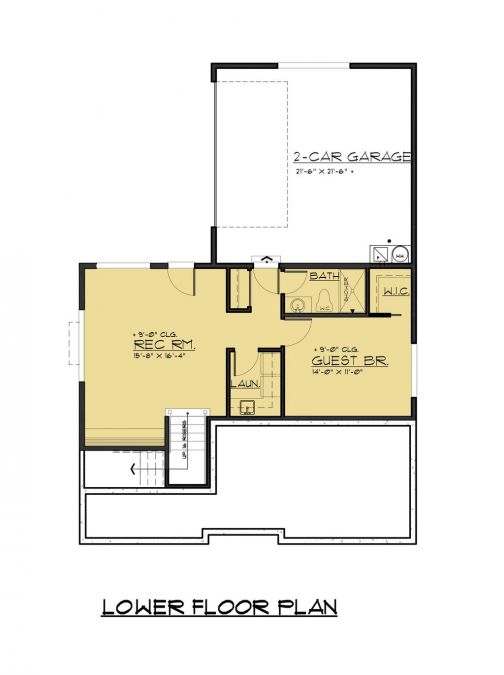Floor: 2
Bedrooms: 3
Garage: 2 car garage, driveunder garage
Heated Area: 229 m2
Ground Floor Square: 117 m2
1st Floor Square: 102 m2
Width: 11.6
Depth: 15.9
Chic Modern House Plan with a Roof Garden and Deck above the Garage
This House plan is suitable for a downsloping lot with a 2 car garage located on the rear. From the open-plan main level, you can enter the large deck above the garage.
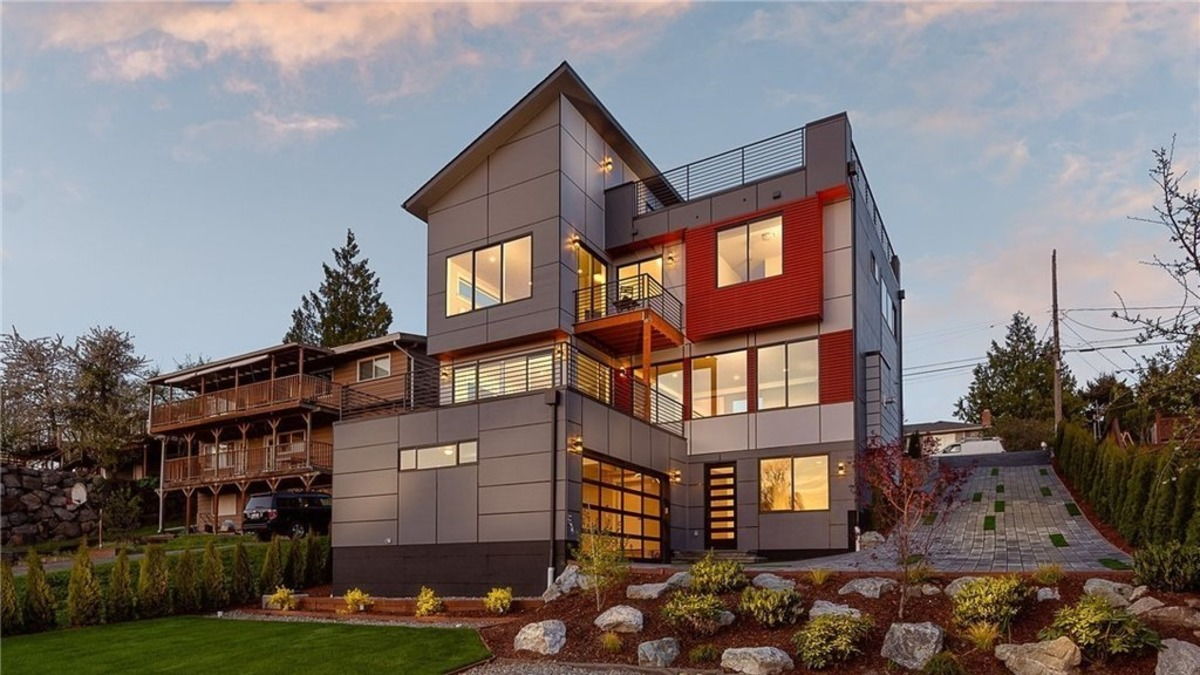
- Upon entry to the house, you will find a dressing room and home office next to the two-floor foyer.
- The impressive kitchen with a huge island, the dining room, and the living room with a built-in fireplace all are airy and sunny.
- The Master bedroom gives you the opportunity to met sunset from the private balcony on the upper level. There are a spacious walk-in closet and a large modern bathroom.
- On the same level, you will find two other bedrooms and a study loft.
- On the lower level, there are a two-car garage, recreation room, laundry, and a guest bedroom with a bathroom and walk-in closet.
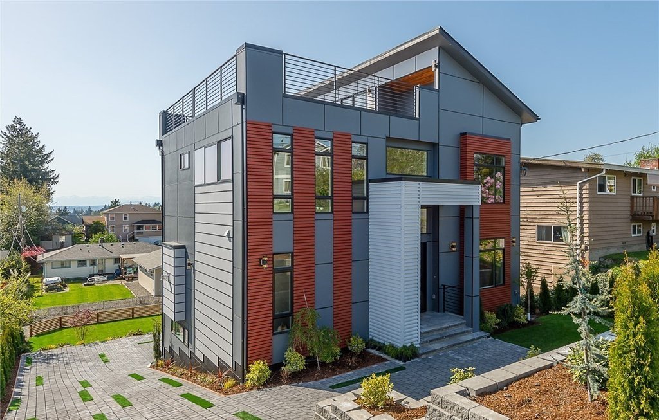
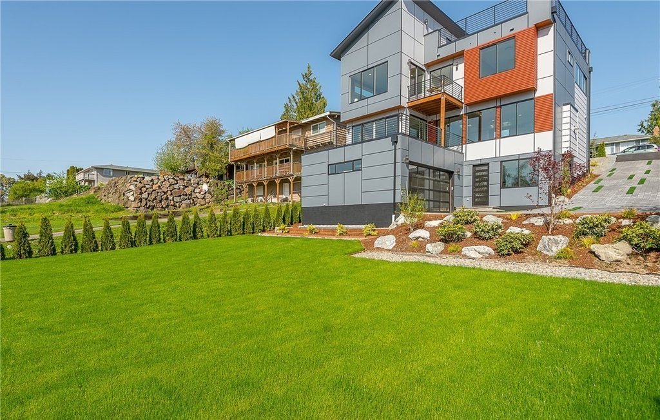
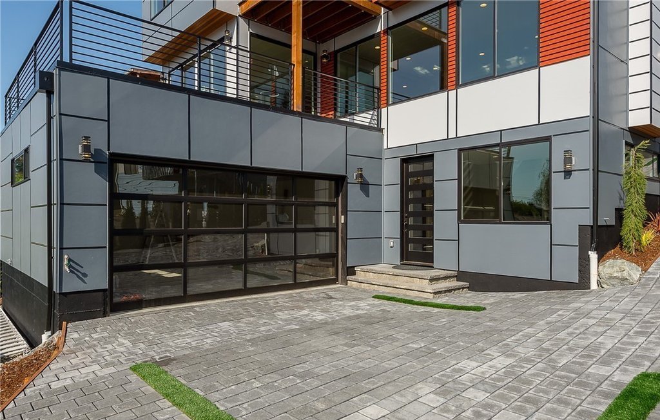
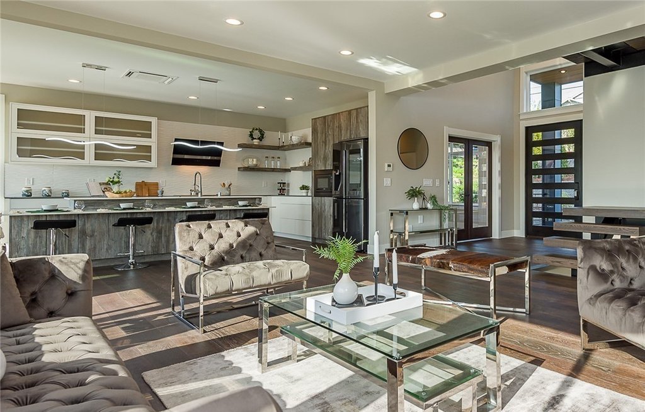
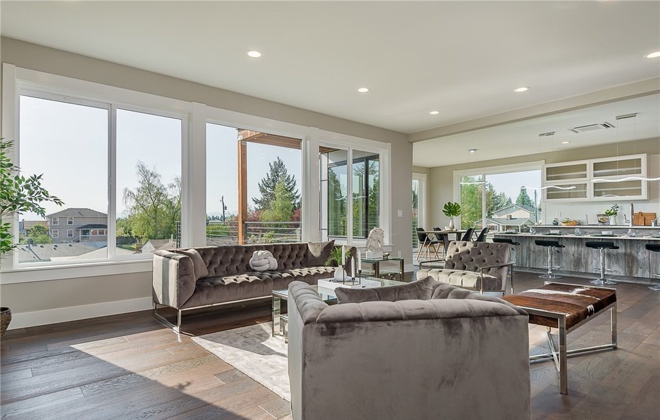
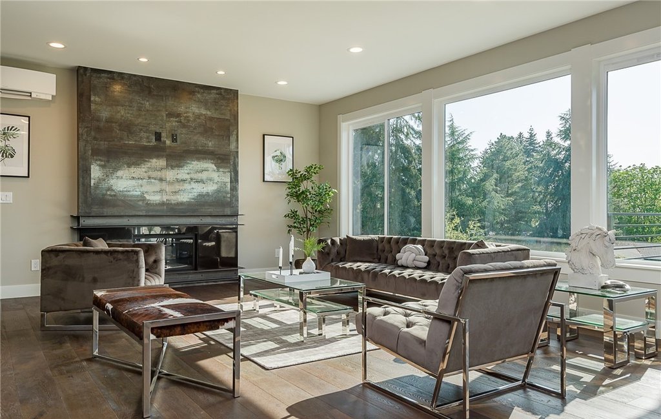
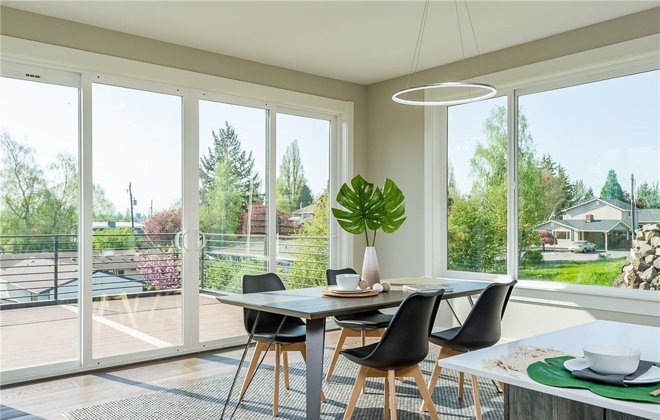
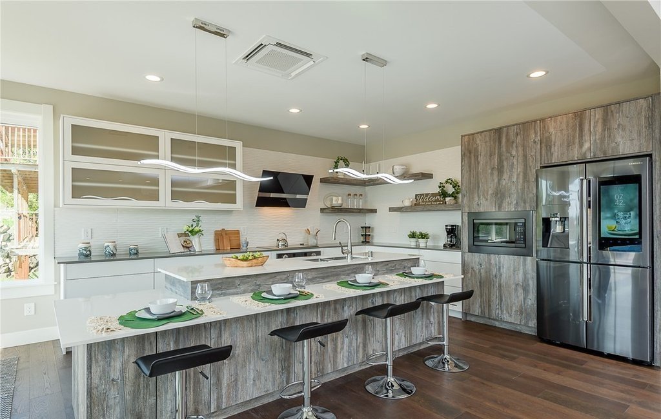
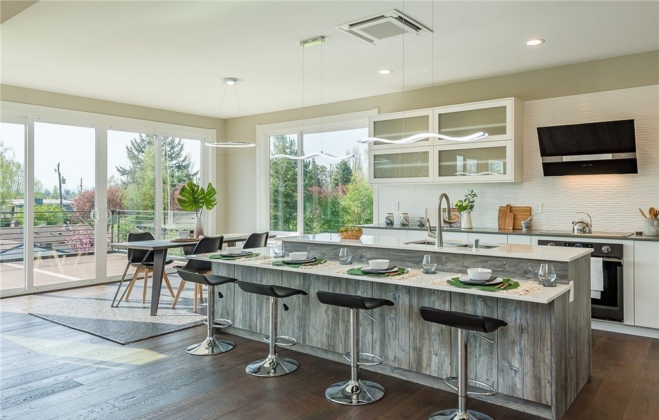
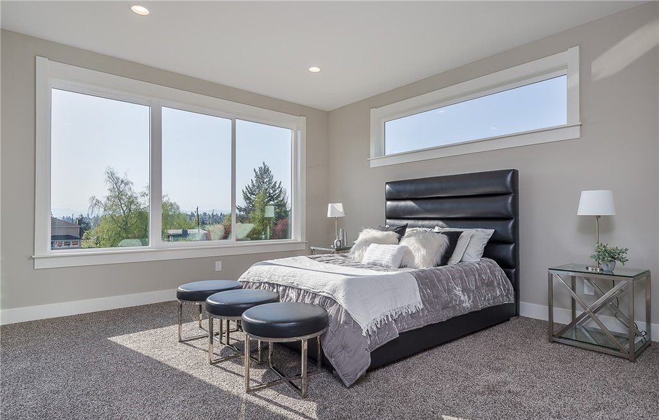
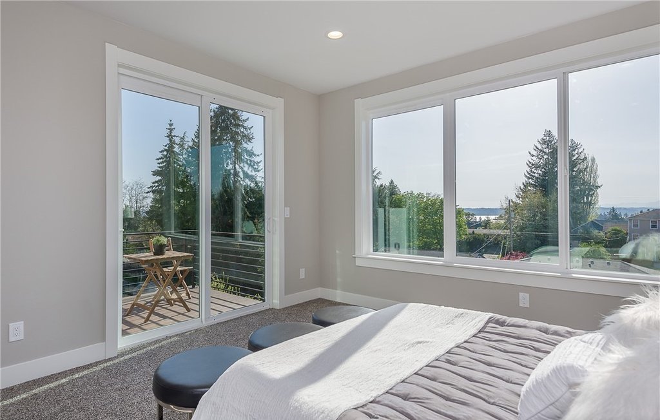
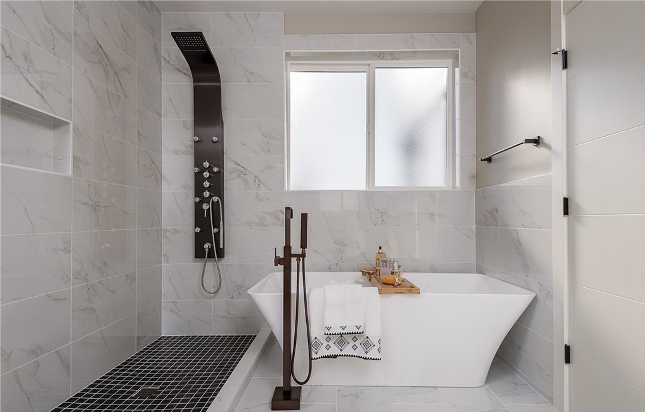
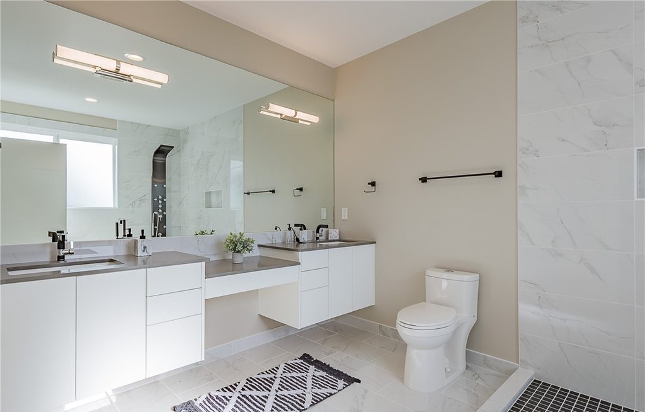
Floor Plans
Link
hightechouse
Plan Details
Roof: shed
Bathrooms: 3
Max Ridge Height 9.14
Wall materials: wood frame
Facade cladding: fiber-cement siding, panels
Foundation: Daylight basement
Outdoor Living: Balcony, 2nd Floor Deck
Windows: panoramic windows, clerestory windows
OUR RECOMMENDATIONS
We invite you to visit our other site, EPLAN.HOUSE, where you will find 4,000 selected house plans from around the world in various styles, as well as recommendations for building a house.
