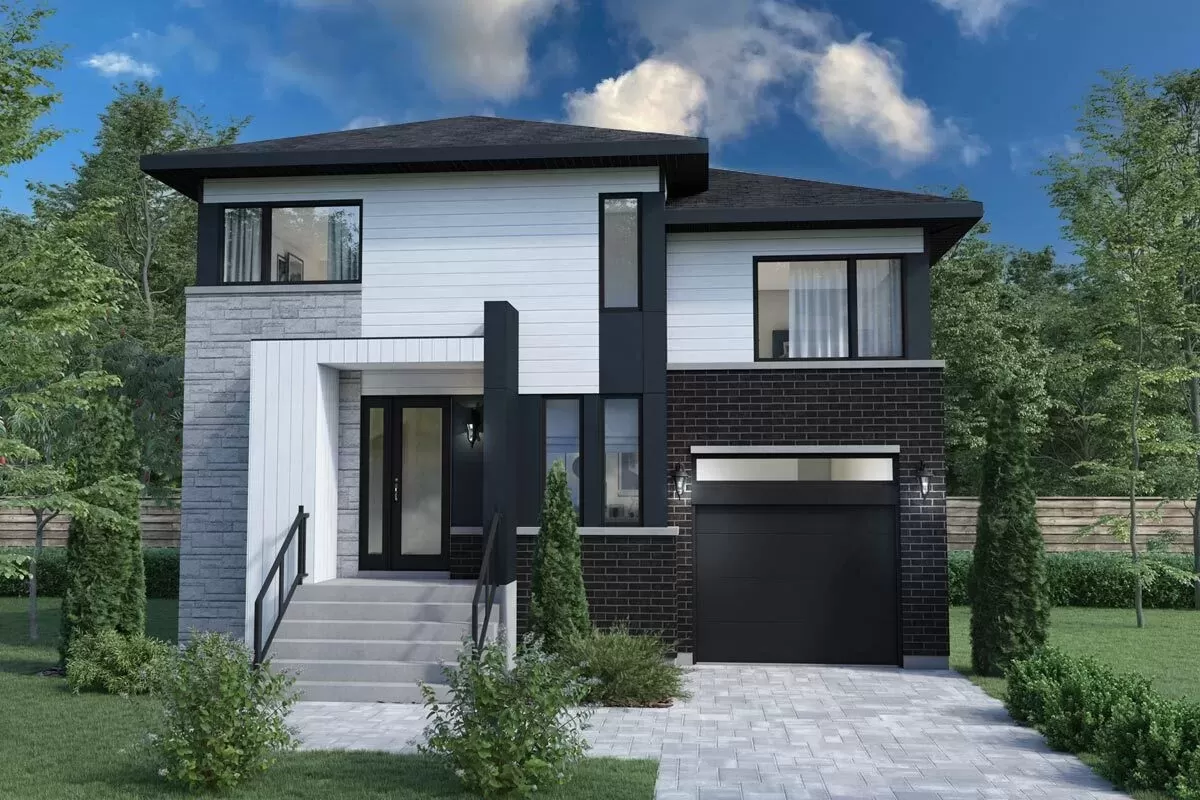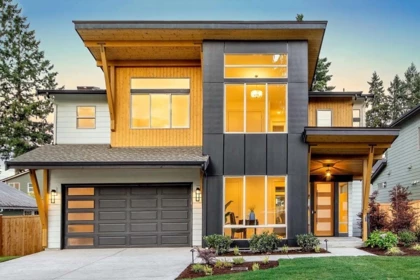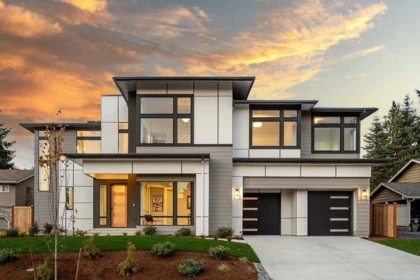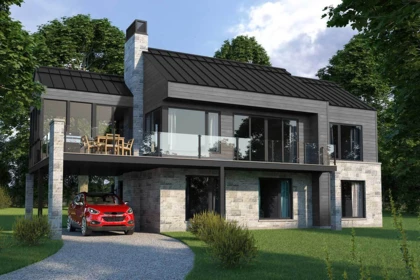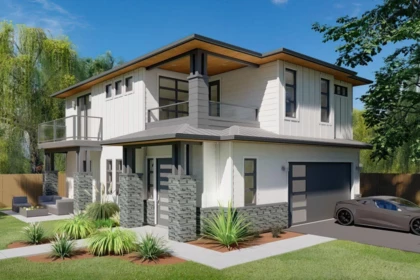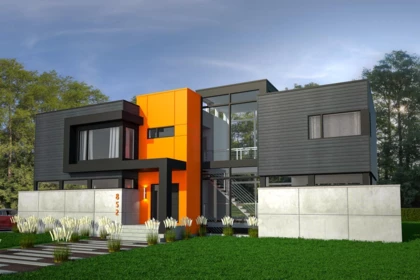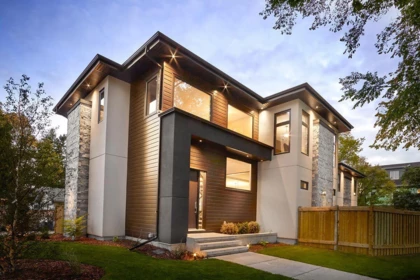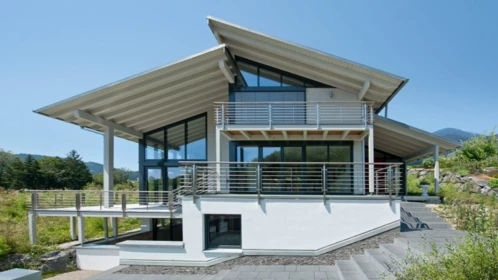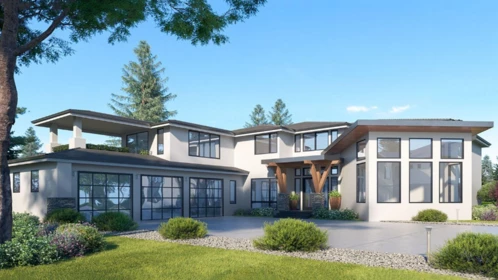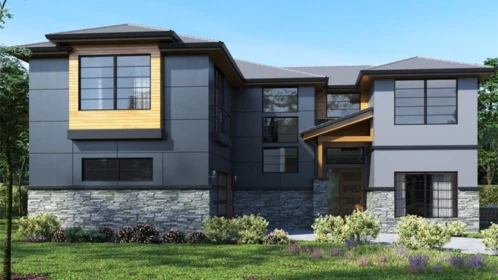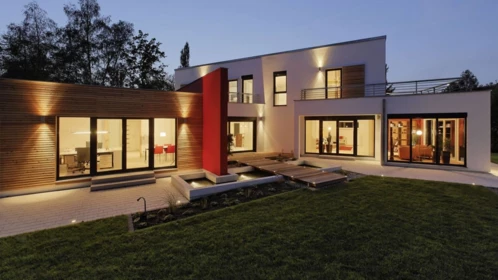Проекты современных домов с гаражом
Проекты современных коттеджей вы найдете в этом каталоге. Красивые дома в стиле Хайтек и в стиле Барнхауз,а так же в стиле Кубизм уже построенные по всему миру. Создайте собственный дом используя свой взгляд на новые технологии строительста с нашими архитекторами и дизайнерами.
Современный план дома с 4 спальнями наверху - 172 кв. м
Этот современный двухэтажный дом с шириной 10,6 м и глубиной 10,4 м предлагает отапливаемую жилую площадь 172,6 кв. м,…Проект 2-этажного современного дома с 5 спальнями площадью 336 кв. м
В этом двухэтажном современном доме с 5 спальнями, 4,5 ванными комнатами и 336 квадратными метрами отапливаемой жилой…Современный план дома с открытой гостиной - 380 кв. м
На главном этаже реализована открытая концепция: из островной кухни открывается вид на все комнаты, кроме каморки в фойе…План современного дома с тремя спальнями и застекленной верандой
Этот современный дом имеет прямоугольную форму и навес для автомобиля, расположенный с левой стороны. Спальни находятся…План современного 2 этажного дома с 3 спальнями и террасами наверху
Этот современный дом с тремя спальнями имеет внешнюю отделку, состоящую из горизонтального и вертикального сайдинга с…PD-90315-2-4
В этом великолепном современном плане дома с четырьмя спальнями лестница выделена окнами от пола до потолка спереди.…План современного 2-этажного дома с квартирой свекрови над гаражом
Внешний вид этого двухэтажного дома в современном стиле, включающего гараж на две машины, доступный сзади, и комнату для…Проект дома в стиле Хайтек для участка на склоне
Современный двухэтажный дом с цокольным этажом спроектирован для строительства в холмистой местности. Этот проект с…Современный просторный двухэтажный дом с 6 спальнями, сауной и кабинетом
Современный стиль двухэтажного коттеджа с цокольным этажом чувствуется повсюду, как снаружи, так и во внутренней…Проект двухэтажного монолитного дома с несъемной опалубкой (ICF) в современном стиле
Двухэтажный дом с современным фасадом и большим остеклением имеет гараж на две машины, 4-5 спален и роскошную планировку…Проект современного двухэтажного дома с террасами на втором этаже с фото
Двухэтажный дом в современном стиле с кабинетом. Проект дома г - образной формы с гаражом и тремя спальнями.РЕКОМЕНДУЕМ
Приглашаем посетить другой наш сайт Eplan.house, где вы найдете 4000 избранных планов домов со всего мира в различных стилях, а также рекомендации по строительству дома.
