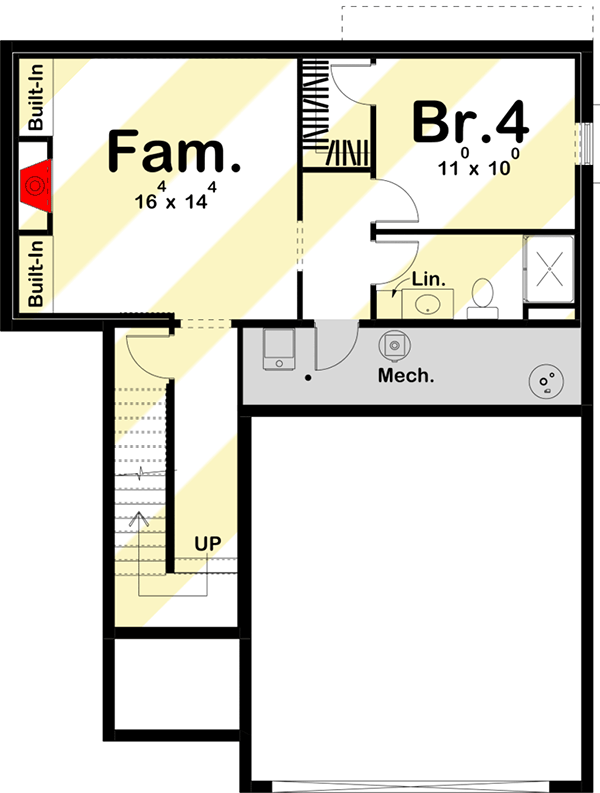Modern two-storey 3-bedroom house with basement
This is a practical and compact 3-bedroom modern style house. The exterior combines stone, cedar and contrasting siding to make the façade more distinctive. The roof is a hipped hip roof with a slight slope, giving the house style and charisma. The house's interior is open-plan, with the main living areas located at the rear of the house.
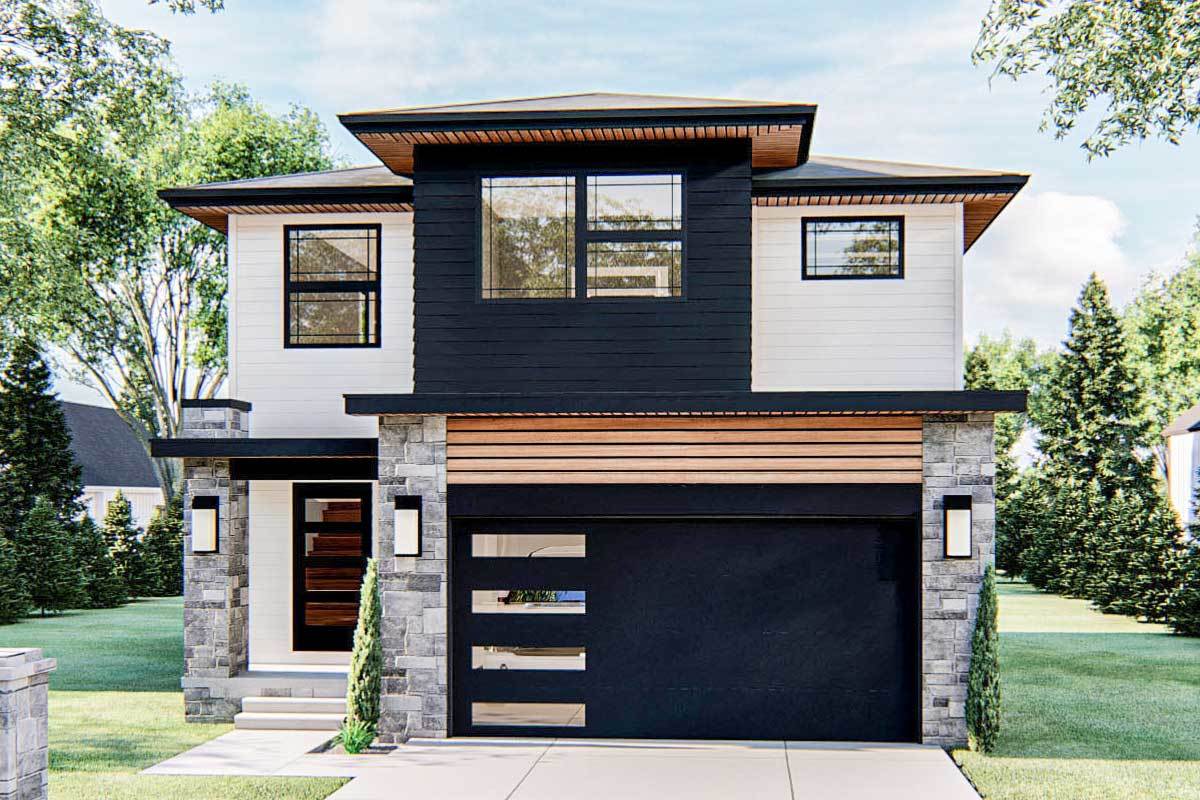
The family room (living room) is heated by a fireplace and borders the kitchen and dining room. The kitchen includes an island with a snack bar and pantry. From the dining room, you can access the backyard through a sliding glass door.
On the first floor, you will find three bedrooms. The high ceilinged master bedroom has a bath and walk-in wardrobe. The secondary bedrooms share a bathroom.
If you equip the basement, another 55 sqm will be added.
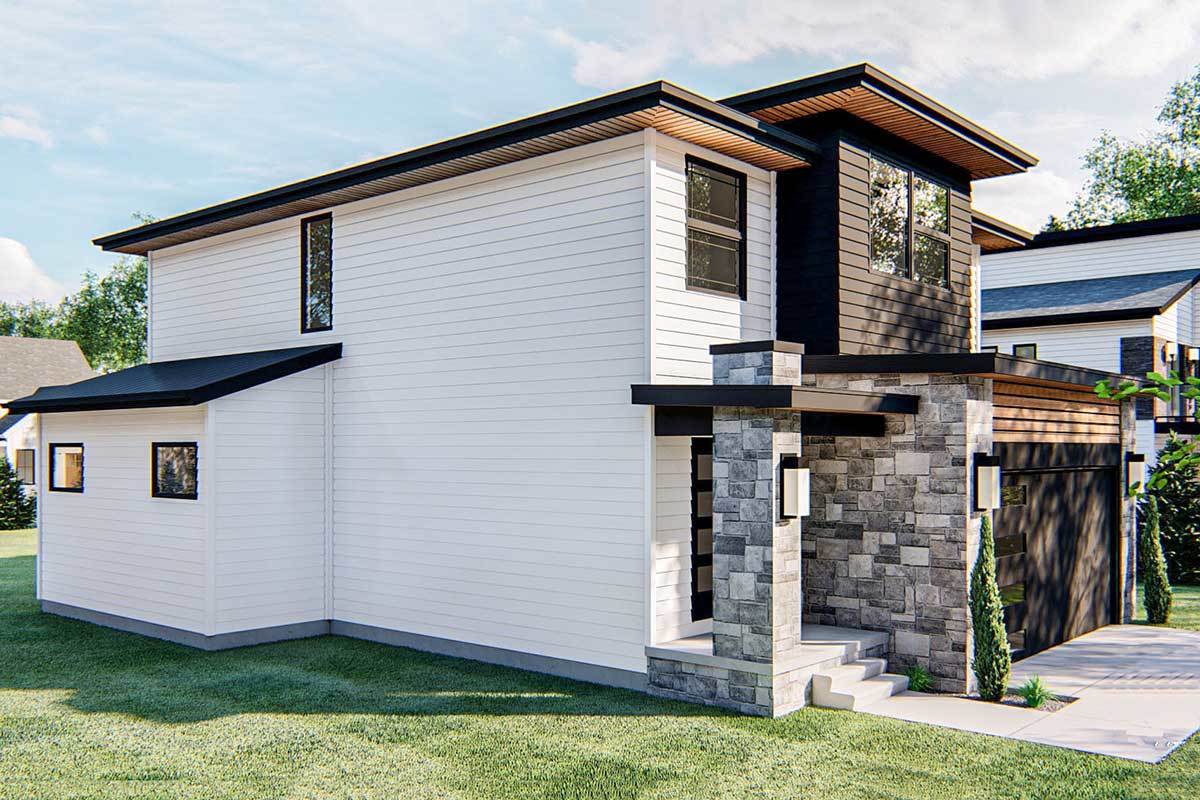
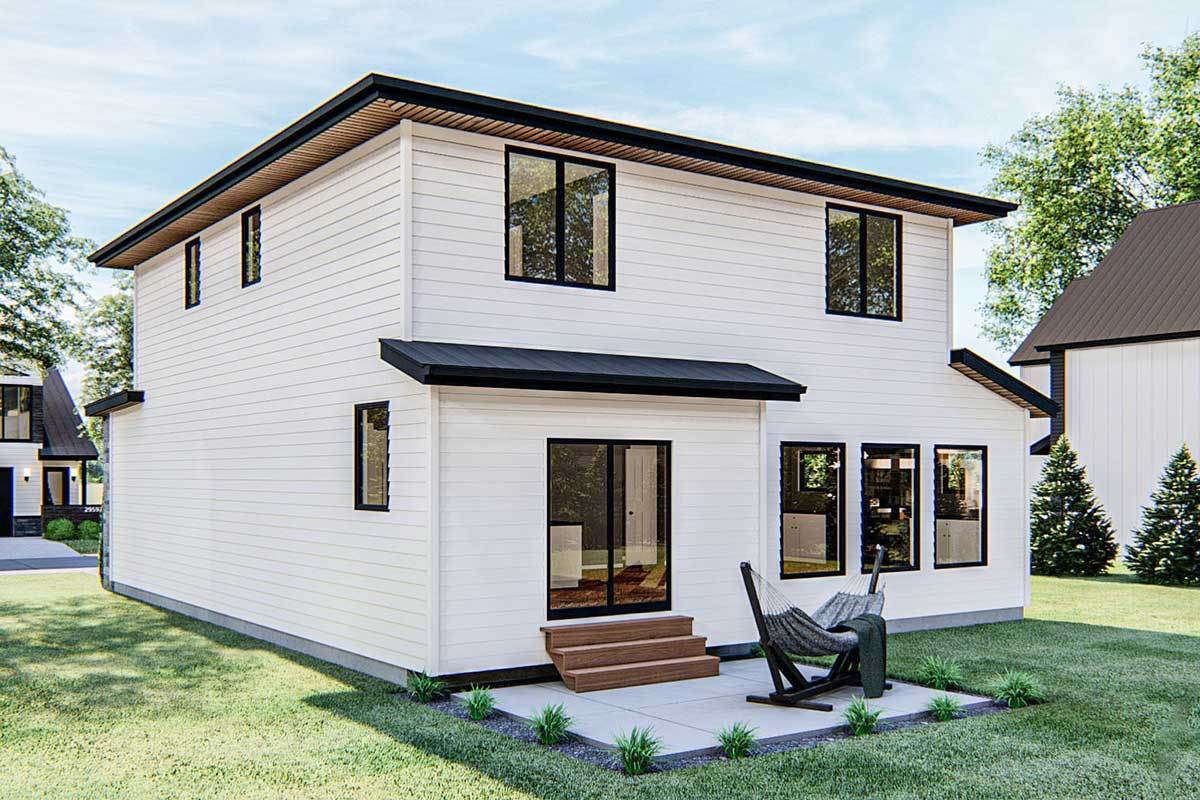
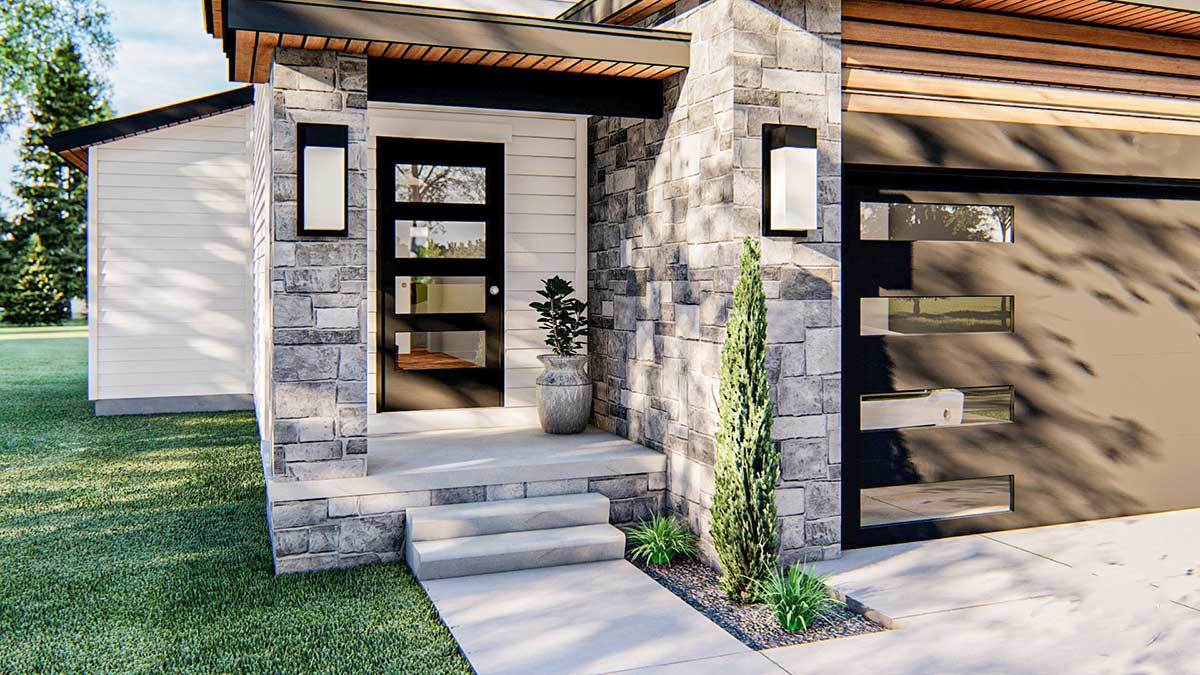
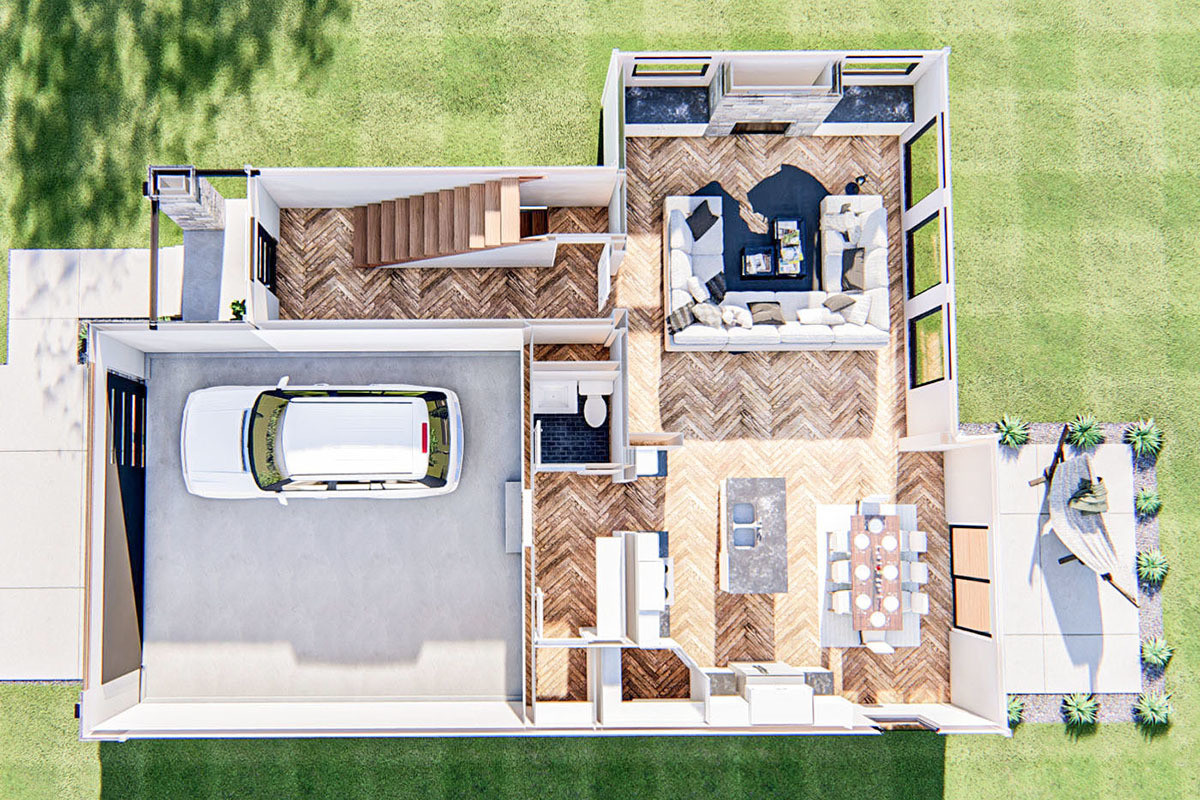
Floor Plans
Plan Details
OUR RECOMMENDATIONS
We invite you to visit our other site, EPLAN.HOUSE, where you will find 4,000 selected house plans from around the world in various styles, as well as recommendations for building a house.


