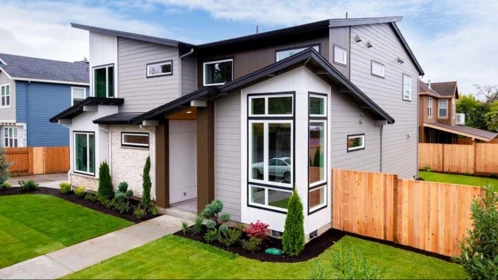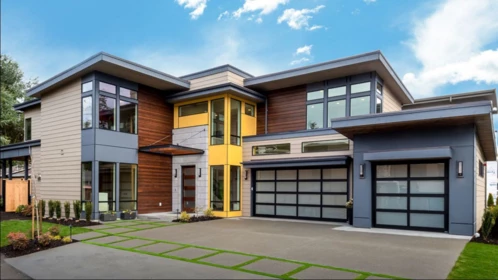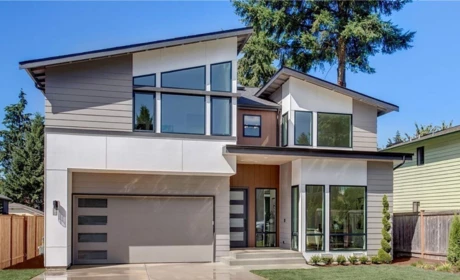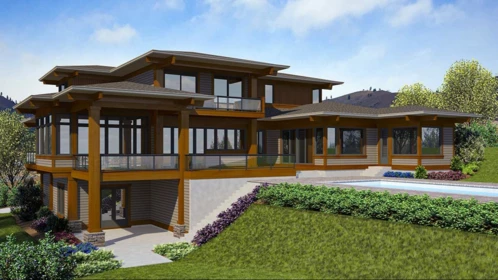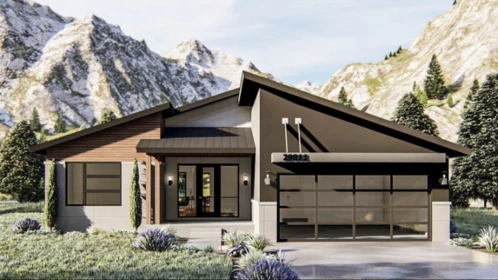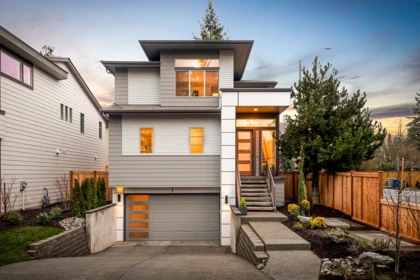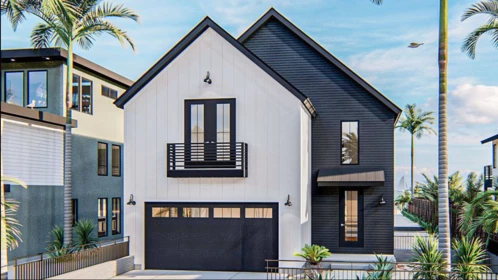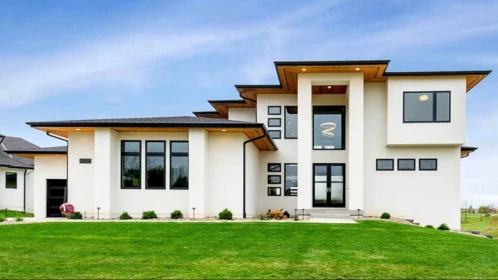Maison moderne sans étage avec sous-sol avec sortie
If you want to live in a modern single-storey house with a minimalist or high-tech design, then do not occupy an additional area on the lot, you need to choose a single-story house plan with a basement. In a basement, you can place ancillary facilities, such as a sauna, guest rooms, or home theater. But the main thing is that in a basement there are accommodation facilities: a boiler room, pantries, and rooms for storing various seasonal inventory. In the summer, when you do not need ski suits, then storing them in the garage is not a good idea, and having a special room for winter clothes will be the best solution.
Do you like jam and pickles? The best place for workpieces than a walkout basement or the daylight basement cannot be found. It is not necessary to build a separate cellar. It is good enough to insulate a small pantry located on the north side of the basement, and, behold, there will be a cellar for you. Also, a single-story house with a basement is warmer than a monolithic slab or a crawl foundation. The construction of a single-story house with a basement costs ultimately cheaper, as it produces a twice-large area of the house.
