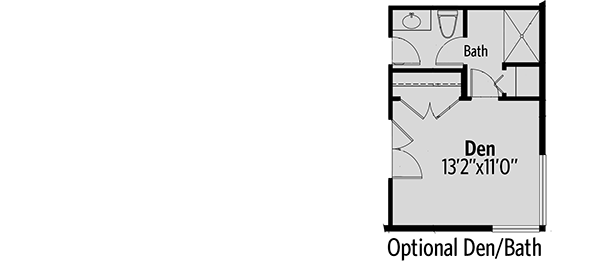Étages: 2
Chambres: 4
Garage: Garage 2 voitures
Surface chauffée: 283 m2
Surface du rez-de-chaussée: 131 m2
Surface du premier étage: 150 m2
Modern 4-Bed House Plan with Wrap-Around Porch
This beautiful, modern 4 bedroom home features a concrete block facade, curtain wall, and siding. A veranda is made around the perimeter of the house.
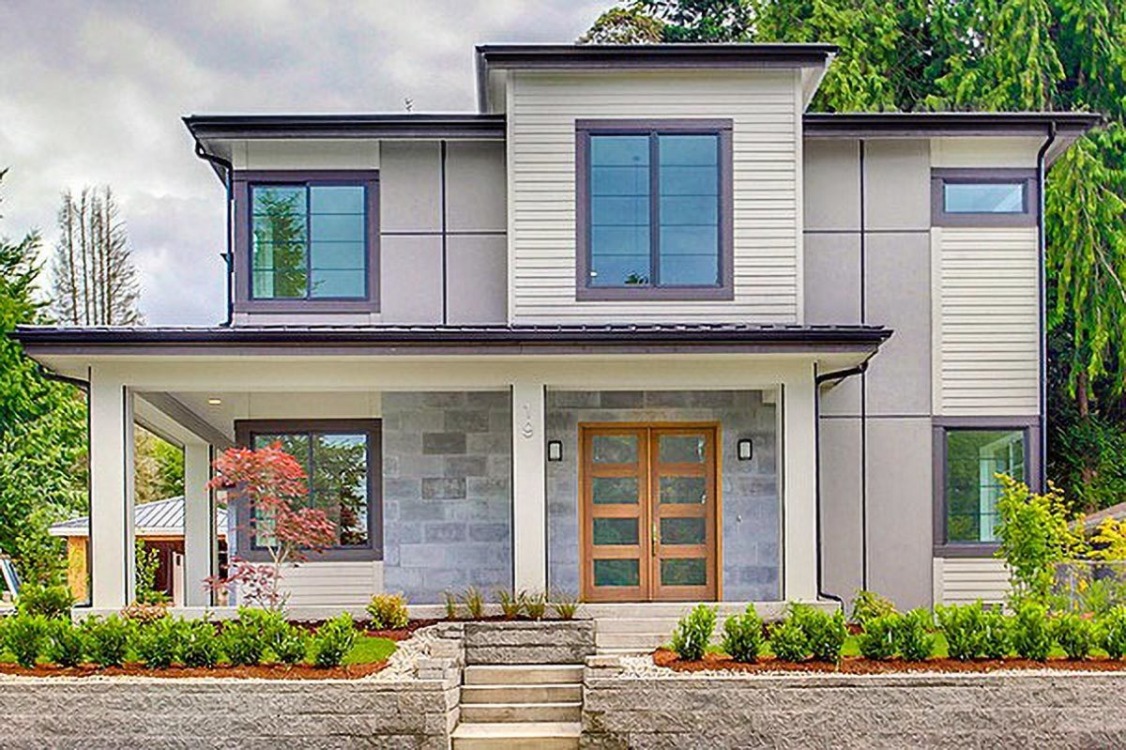
- The shared space between the kitchen and the large room allows natural light to enter the very heart of this home.
- The great room has a fireplace, a large kitchen island, and a patio next to the breakfast nook. The pantry connects the kitchen to the dining room.
- A quiet corner with French doors that borders the foyer can be used as a fifth bedroom if you need room to expand. Go up to the second level.
- The master bedroom can be entered through French doors. A bathroom with 5 sanitary appliances and a large walk-in closet is inside.
- There is a laundry room on the second floor.
- There are three additional bedrooms on the second floor too, as well as a bathroom with 4 sanitary appliances and an additional room above the garage for 2 cars.
- A mudroom next to the garage will help you stay tidy.

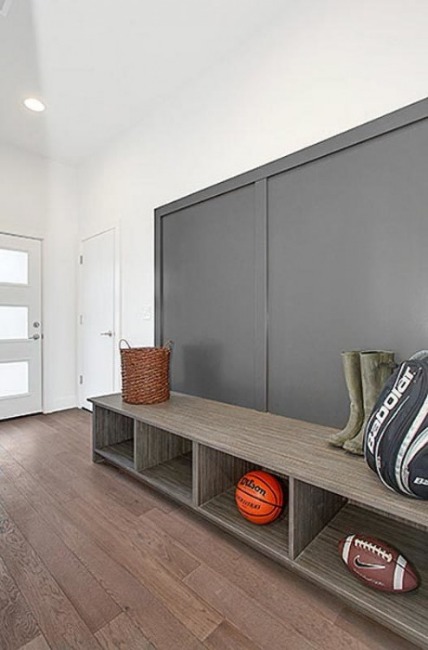
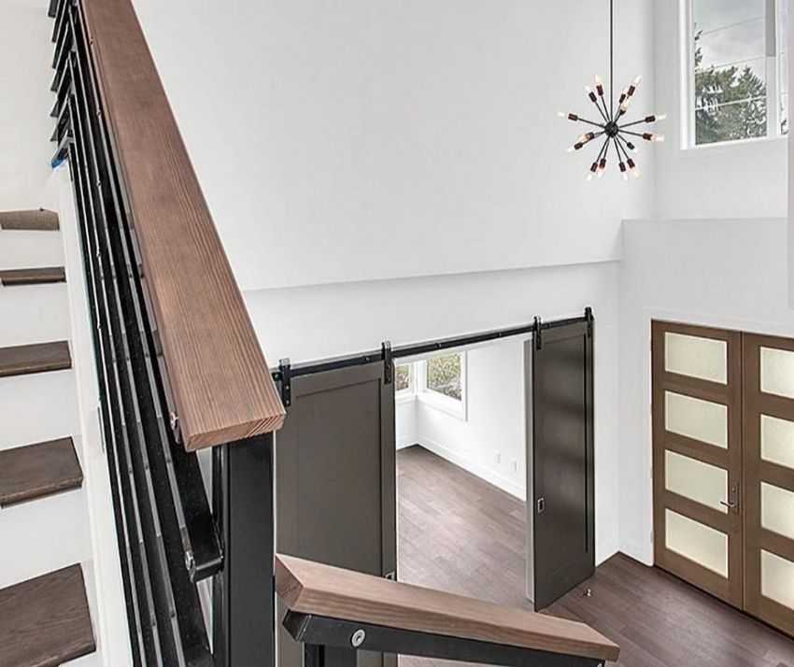
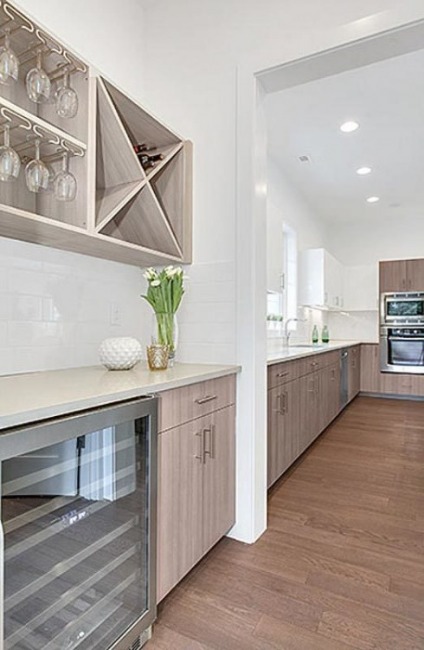
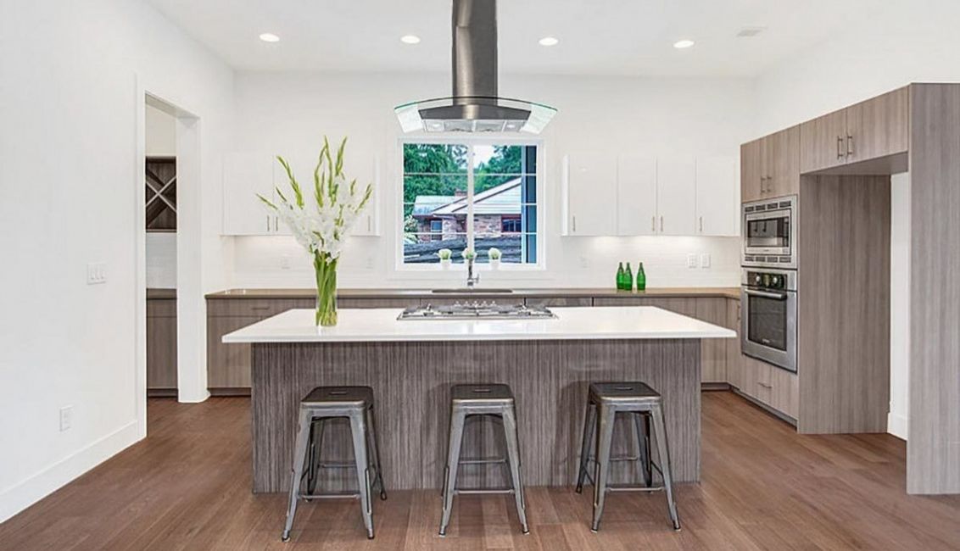
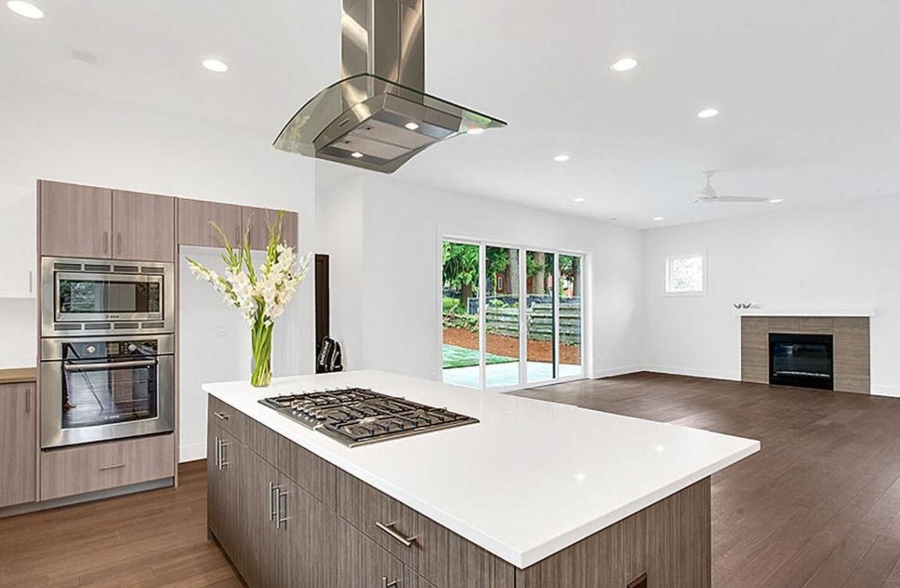
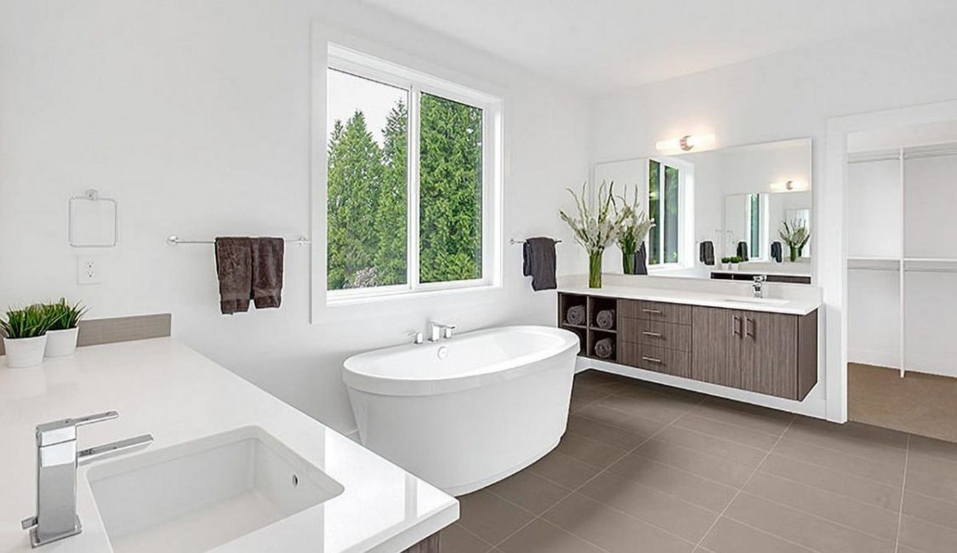
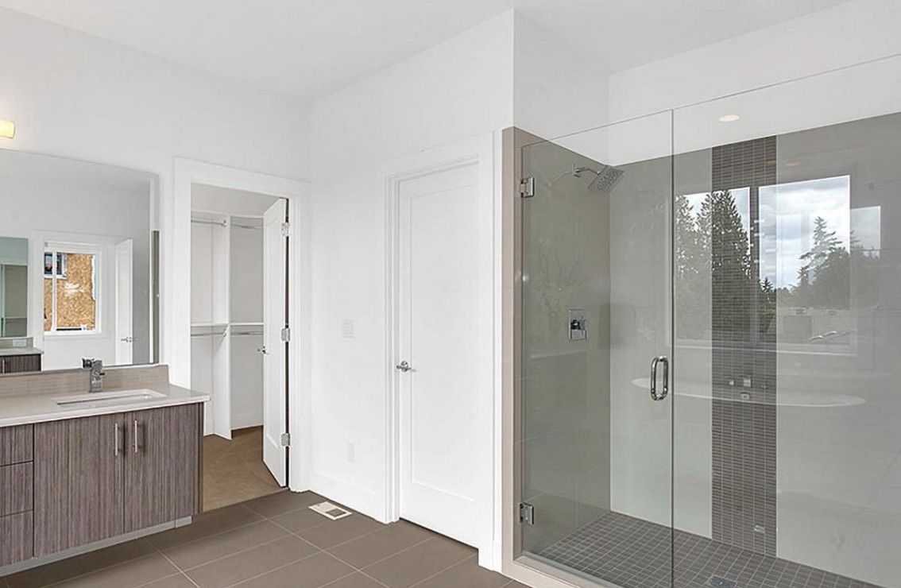
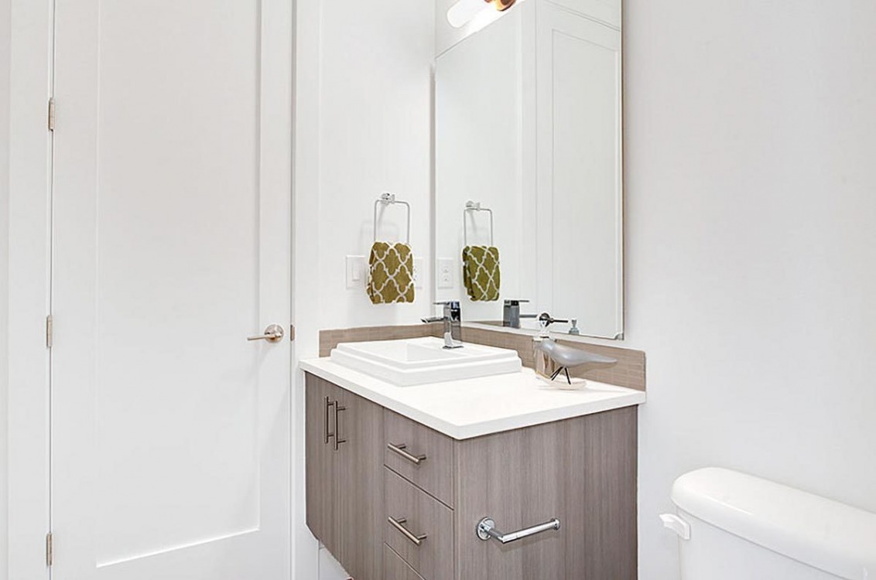
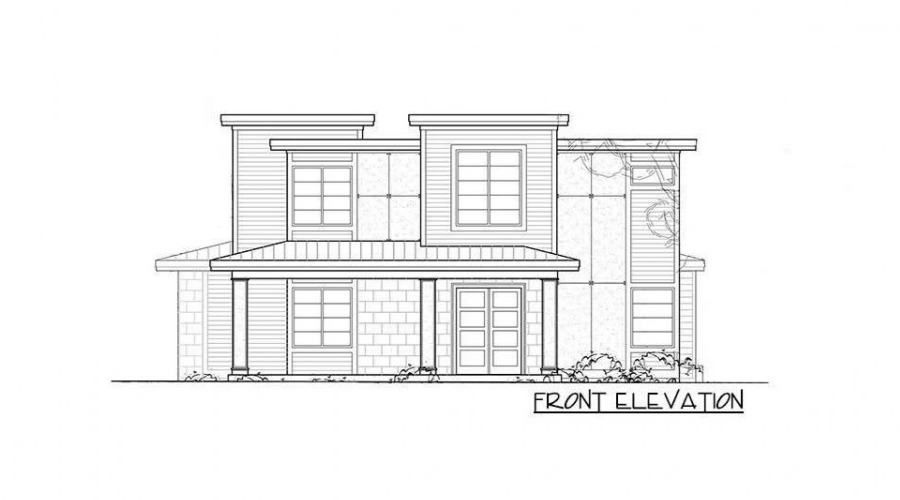
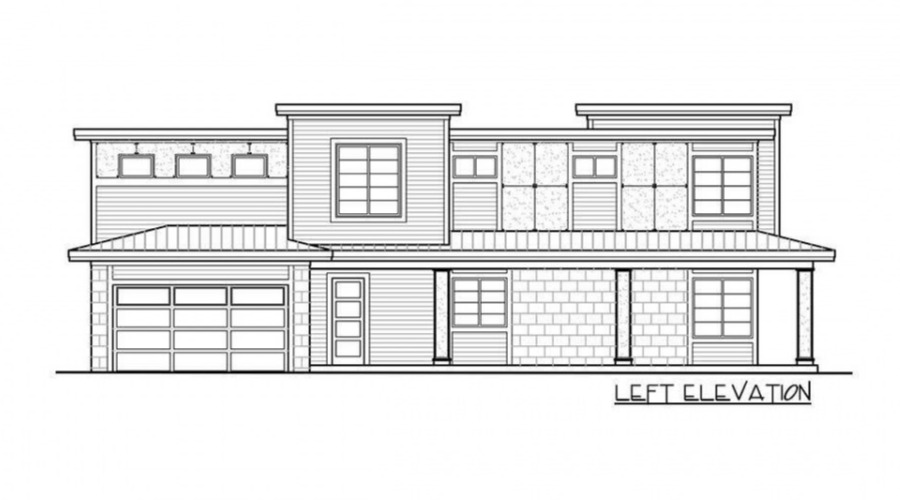
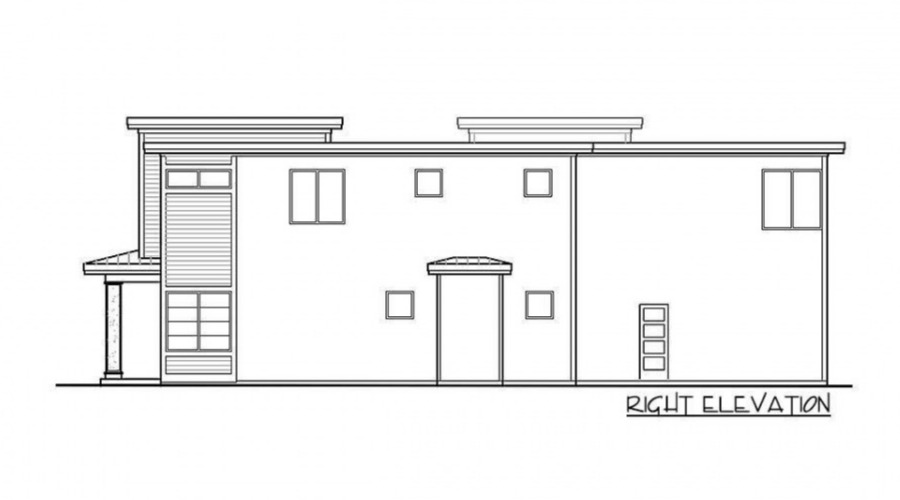
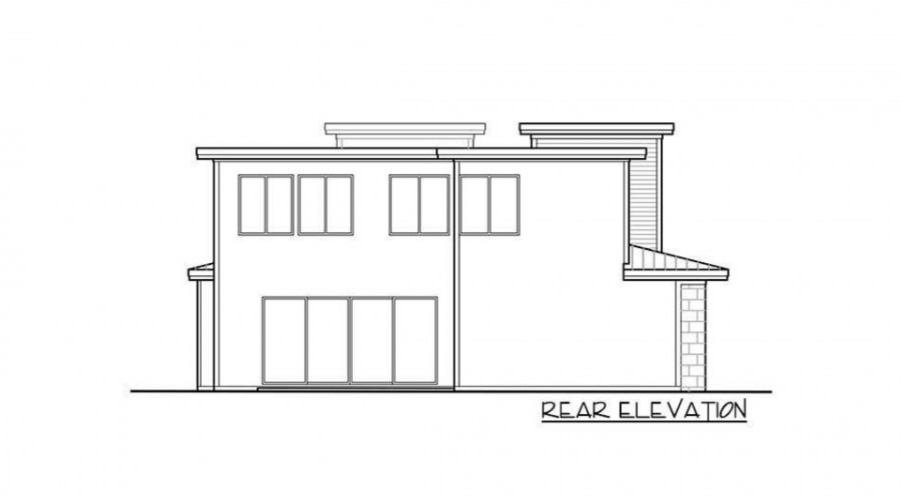
Plans d'étage
Lien
eplan
Détails du plan
Forme du toit: toit plat
Salles de bains:
Hauteur maximale du faîtage 0
Matériaux des murs: à ossature bois, SIP
Revêtement de façade: bardage en bois, pierre, bardage en fibres-ciment
Fondation: Bande
Espace de vie extérieur: Porche
Fenêtres: grandes fenêtres, fenêtres panoramiques


