Étages: 2
Chambres: 4
Garage: attached garage
2 car garage
Surface chauffée: 289 m2
Surface du rez-de-chaussée: 117 m2
Surface du premier étage: 172 m2
Modern House Plan with Large Windows and Shed Roofs
- This 4-bed modern house plan has an edgy exterior that fits into a small footprint, making it appropriate for those hard-to-fit lots as well as ones that have lots of room.
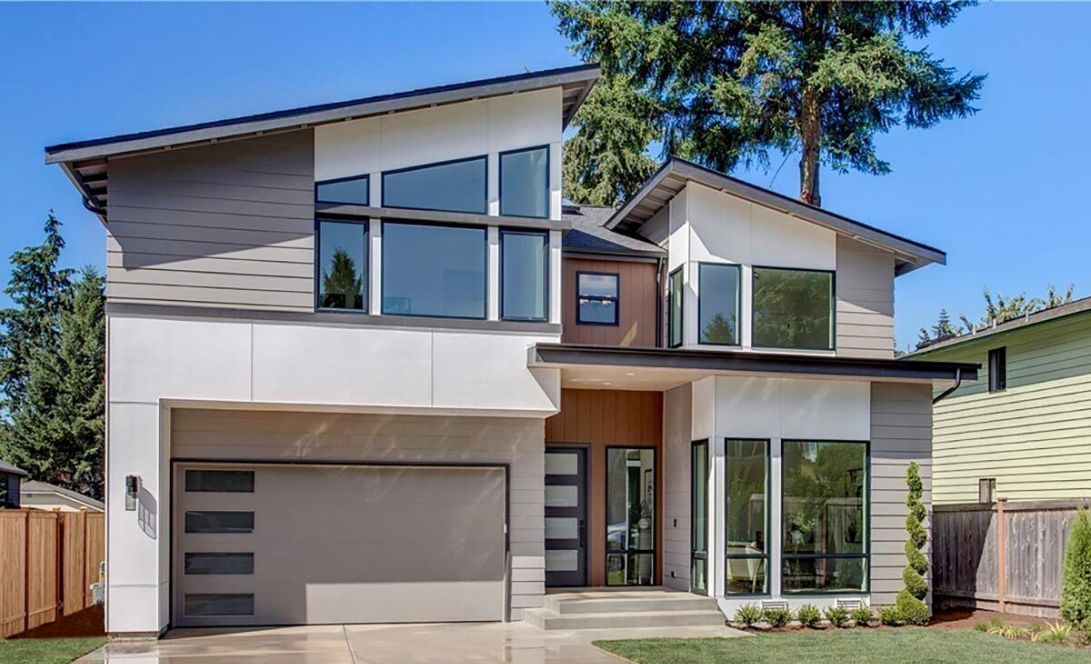
- Entering through the covered entrance, you will see the whole space to the back of the house behind the stairs.
- To your right, a secluded room - as easy as a home office - gives you a quiet place to read or work.
- The kitchen with a functional island with two sinks on one side and stools for three people on the other is combined with the dining room and living room with a fireplace.
- The sliding door opens access to the pantry. The rear wall leads to a 12 foot deep covered terrace.
- Stairs open with views from the stairwell. Two of the four bedrooms upstairs have dressing rooms.
- The laundry room is conveniently located for everyone.
- A bonus room can be used as a future space, play or home theatre, or even an office upstairs. This room is included in the total living space.
- Back on the first floor, in the hallway behind the garage, where there is a dressing room to drop your clothes, separated from the rest of the house by a door.
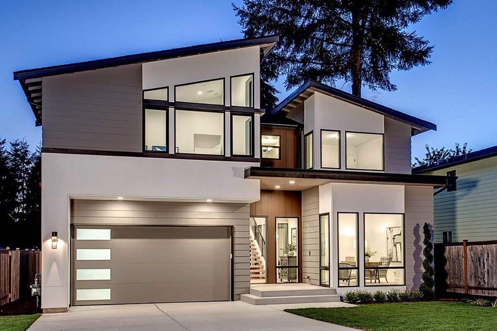
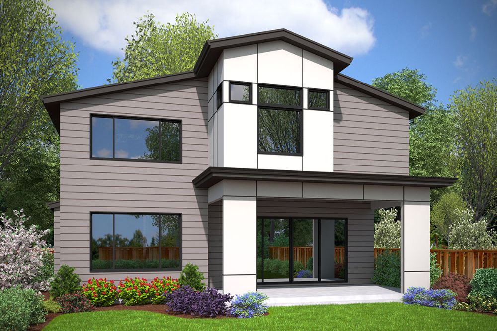
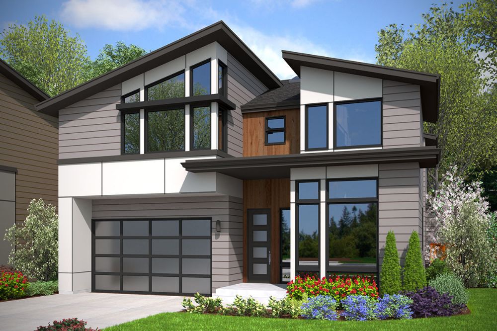
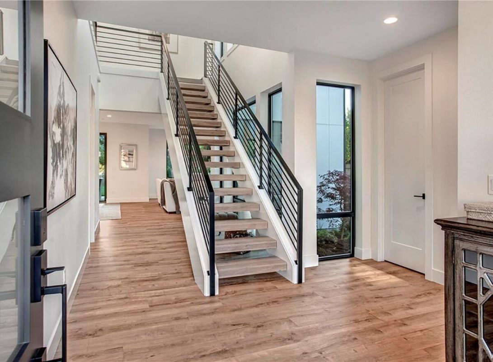
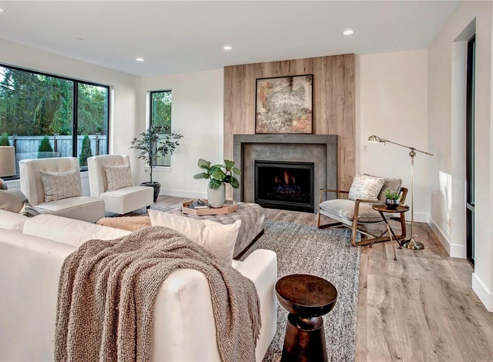
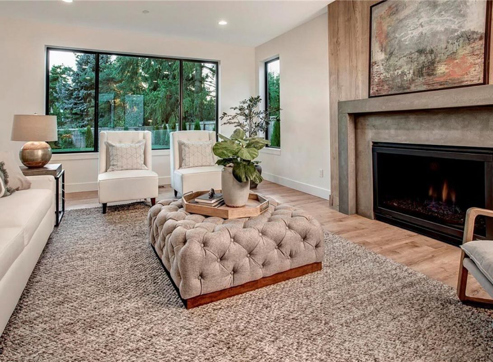
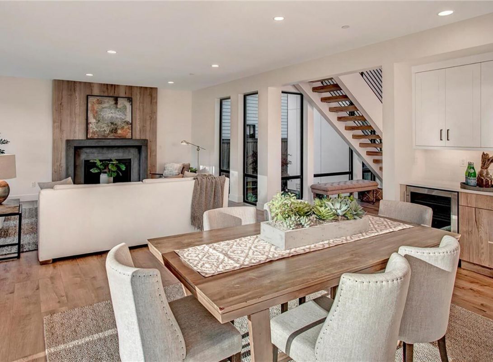
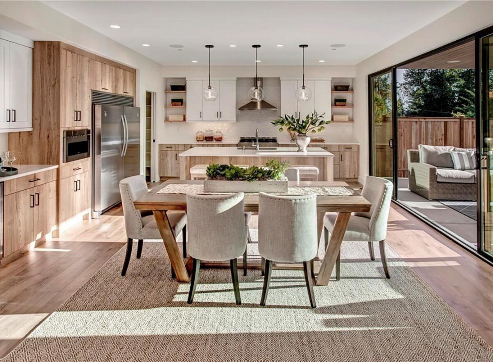
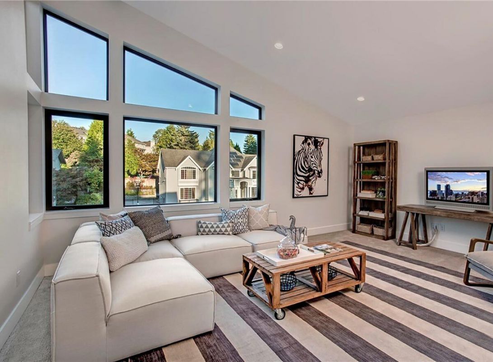
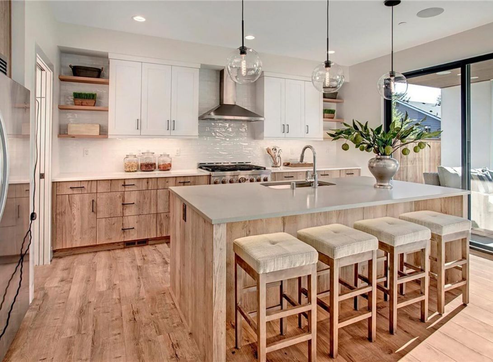
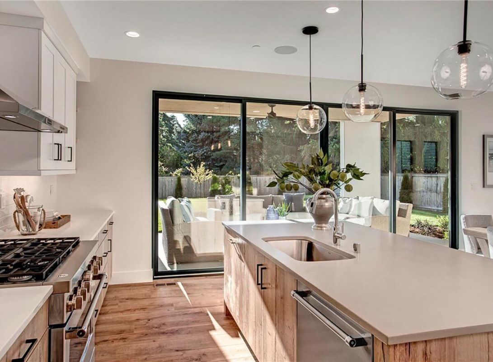
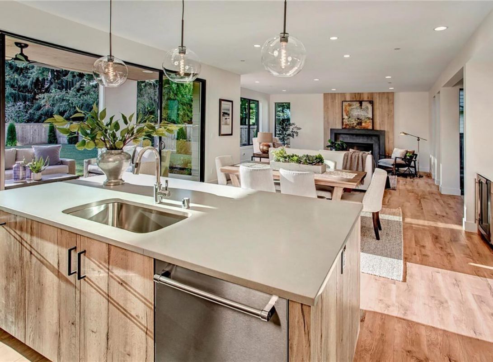
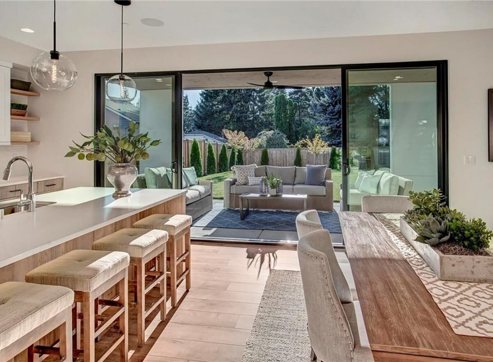
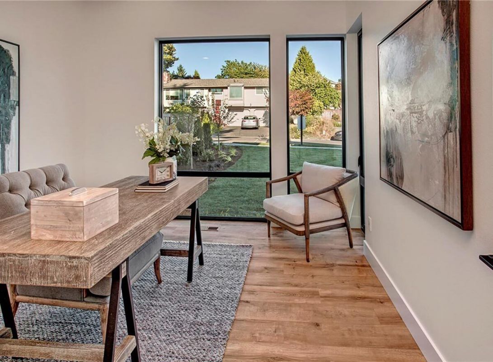
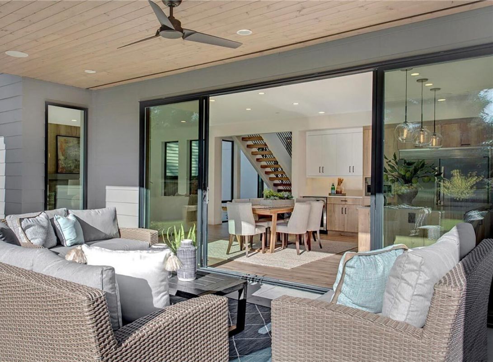
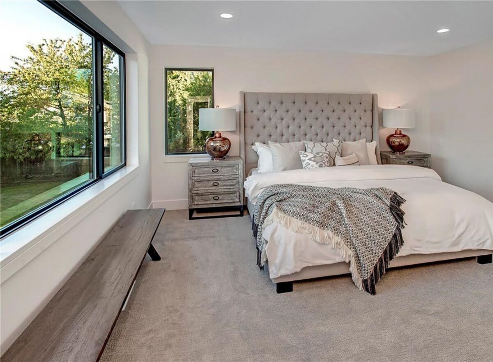
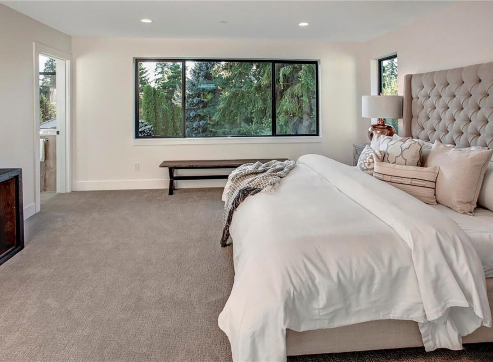
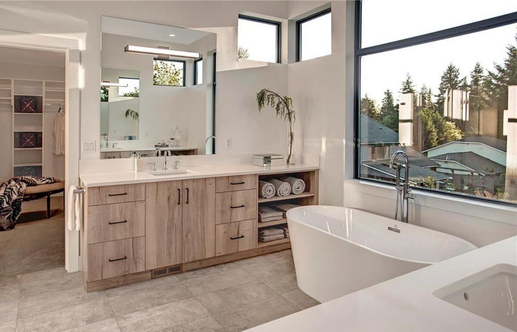
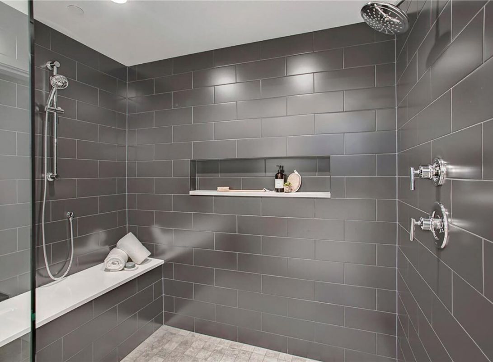
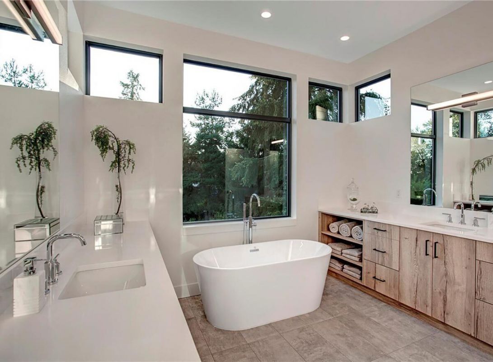
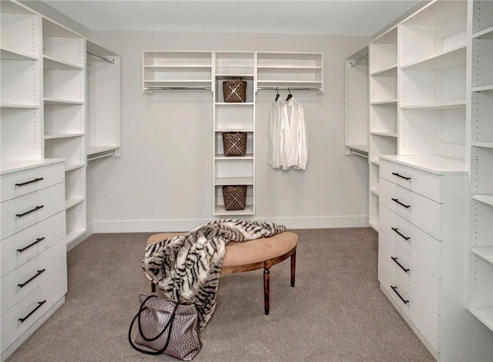
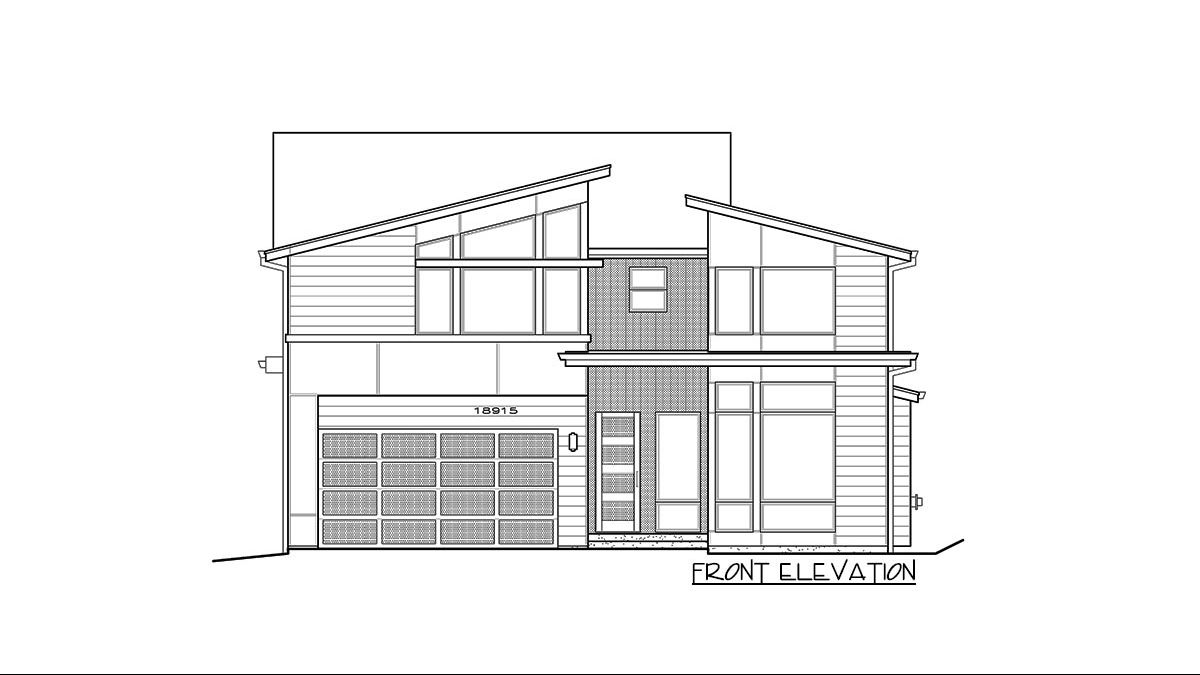
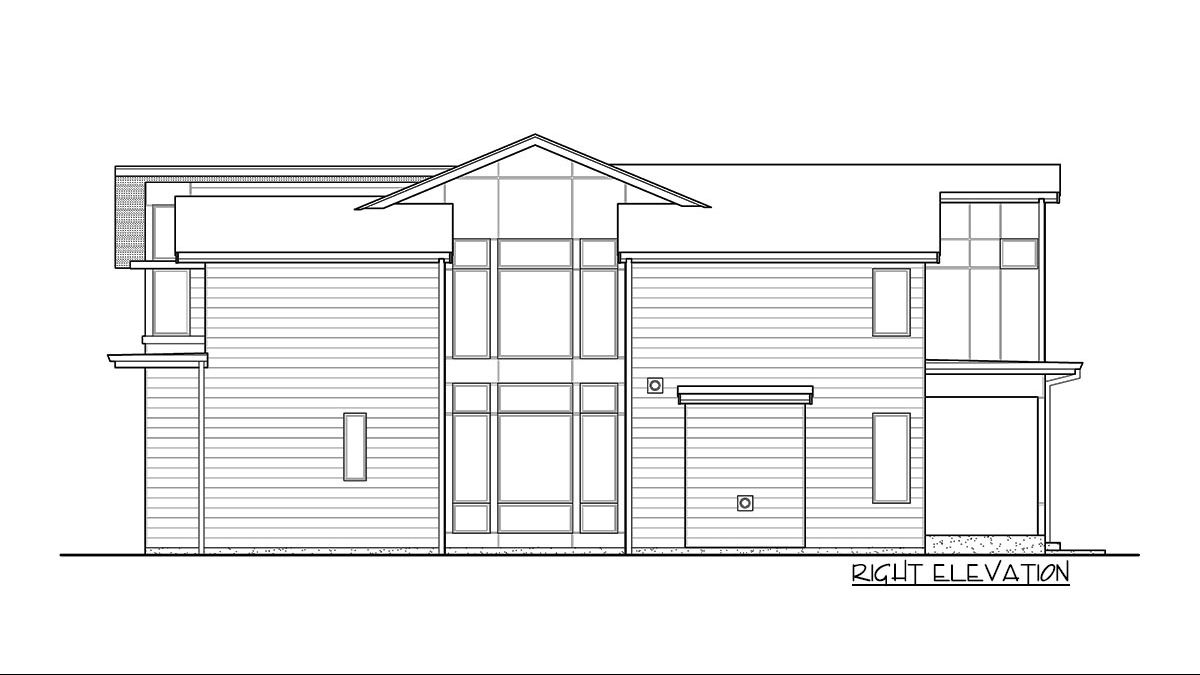
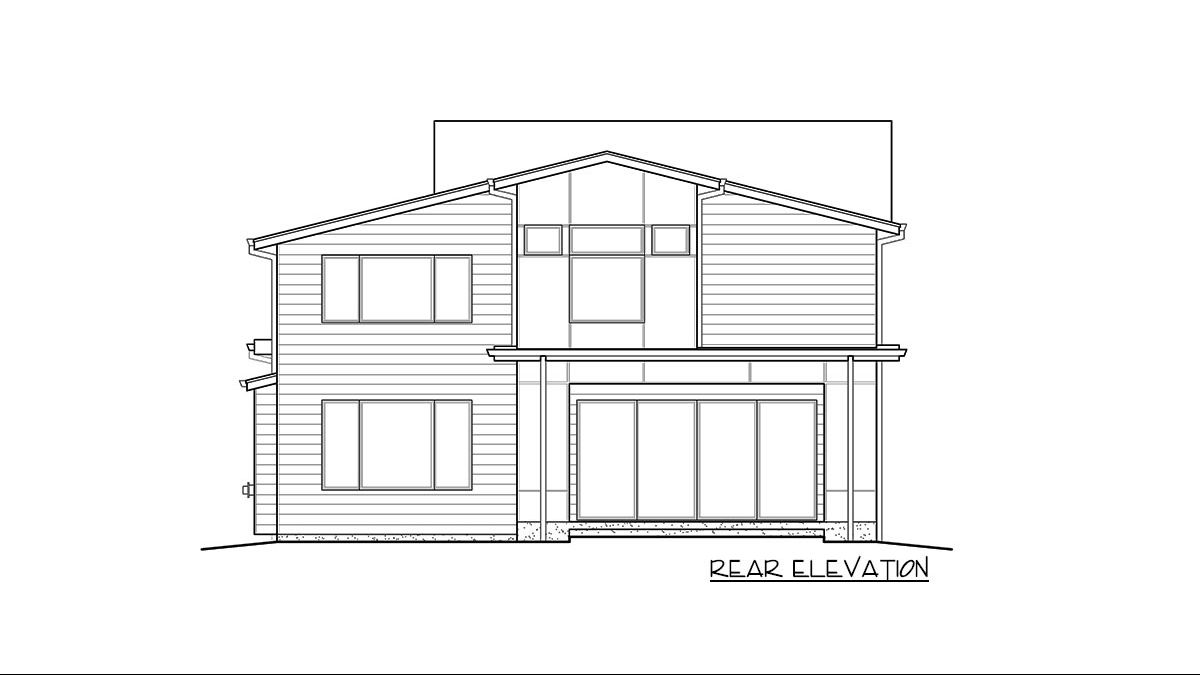
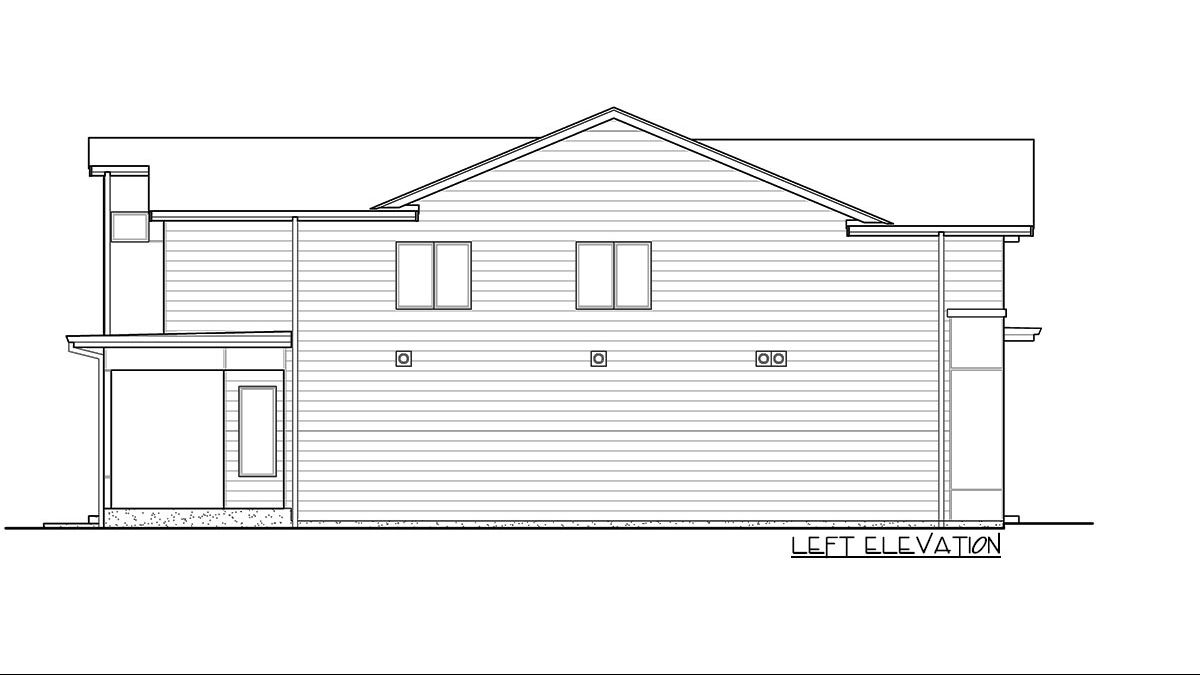
Plans d'étage
Lien
architecturaldesigns
Détails du plan
Forme du toit: toit de l'abri
Salles de bains:
Hauteur maximale du faîtage 8.1
Matériaux des murs: à ossature bois, Coffrages isolés en béton
Revêtement de façade: Plâtre, bardage en fibres-ciment
Fondation: Bande
Espace de vie extérieur: Terrasse, alfresco
Fenêtres: grandes fenêtres, fenêtres panoramiques, fenêtres à claire-voie

