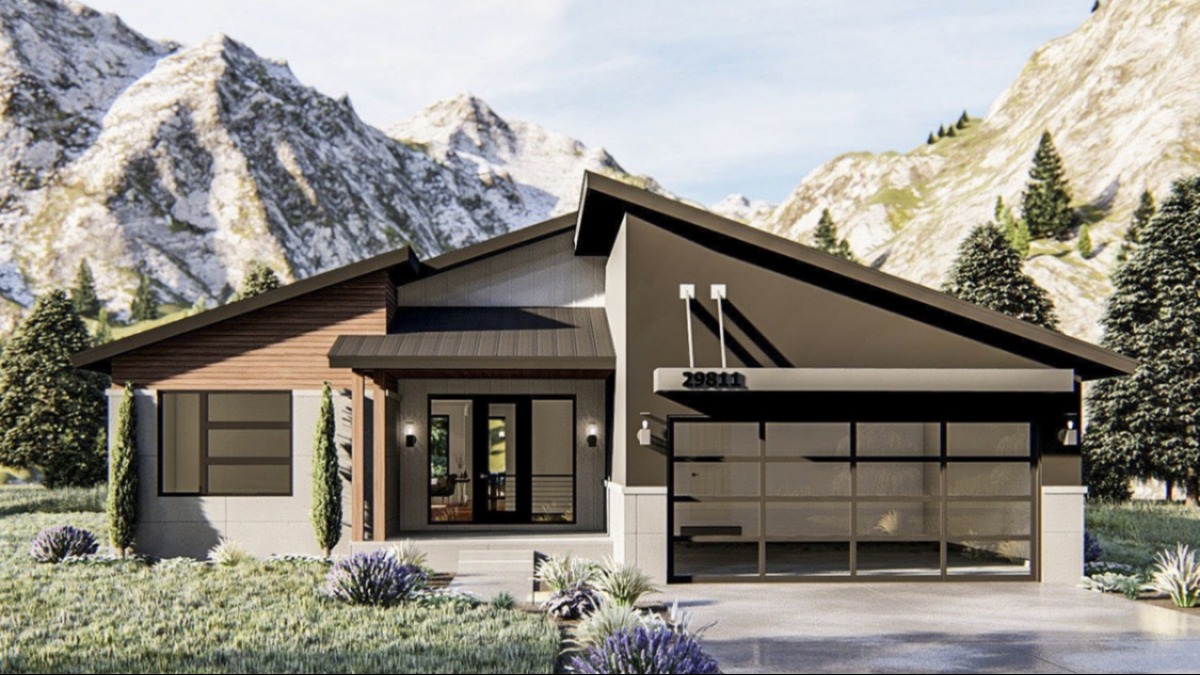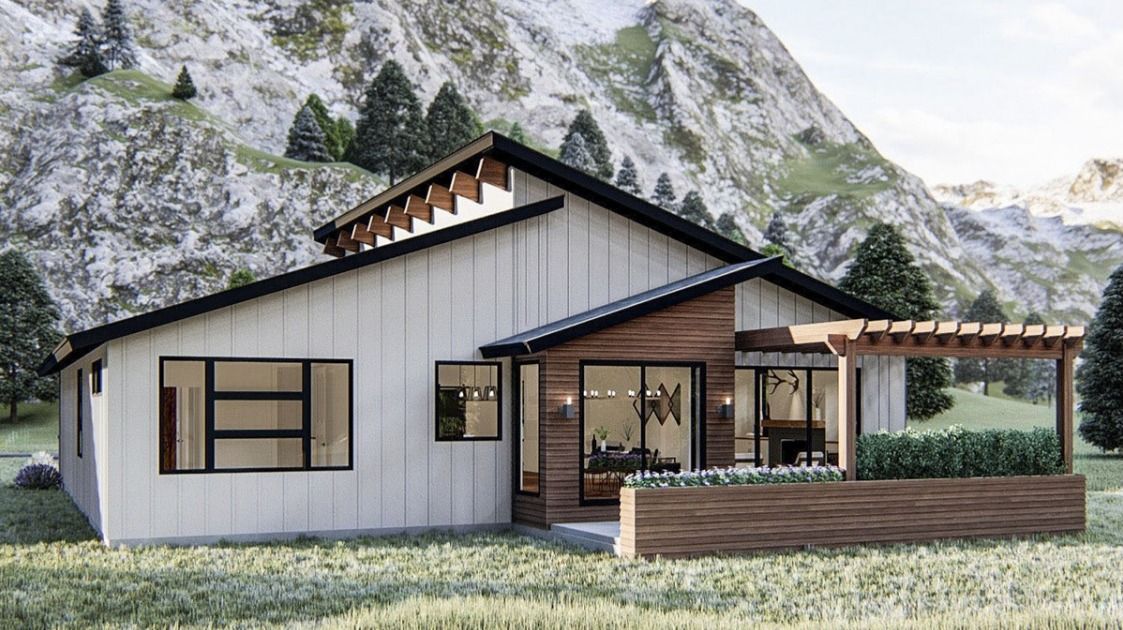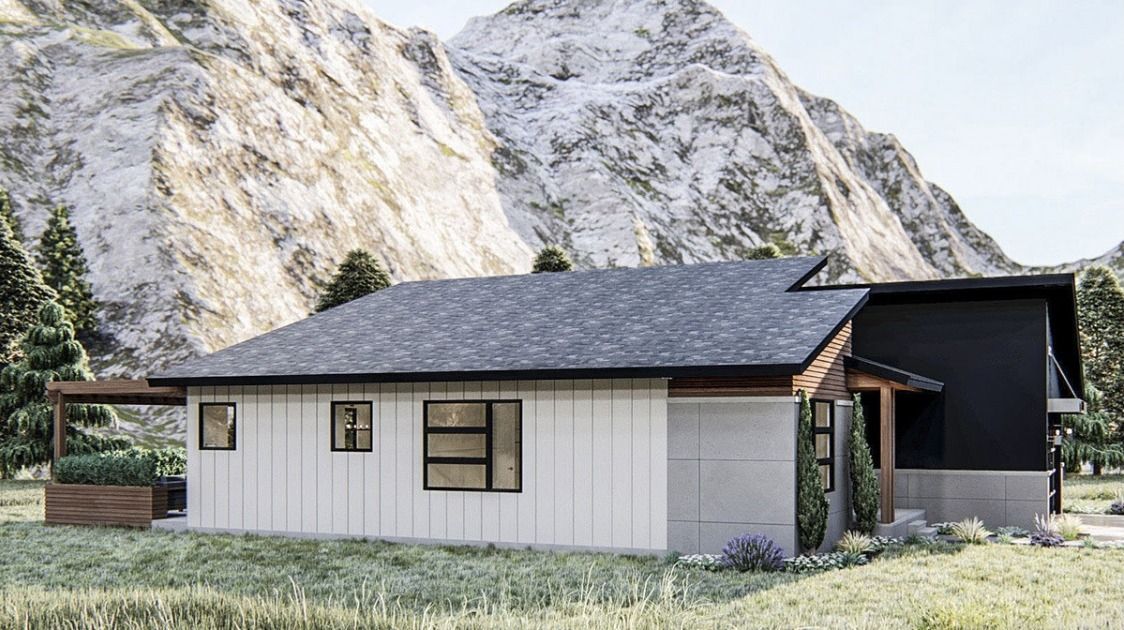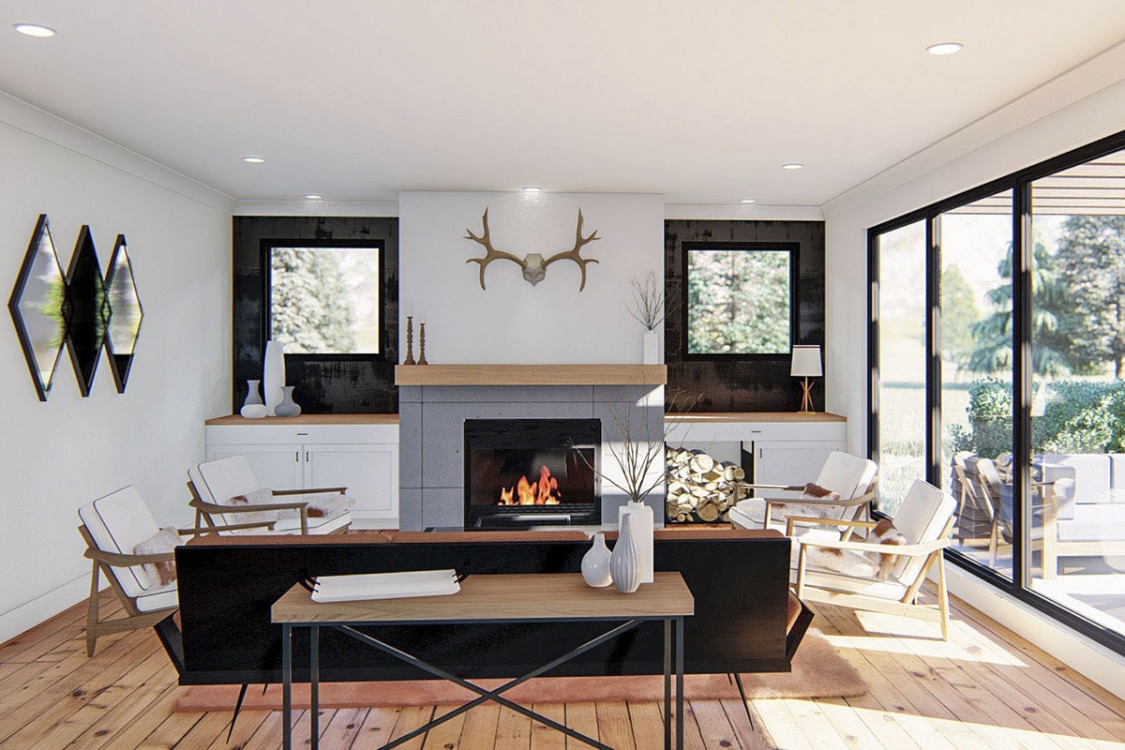Étages: 1
Chambres: 3
Garage: Garage 2 voitures
Surface chauffée: 185 m2
Surface du rez-de-chaussée: 0
Surface du premier étage: 0
Modern House Plan with a Glass Garage Door
- A dynamic angled roofline and large glass garage door welcome you to this contemporary house plan. The exterior combines plaster, wood, and lots of glass to give the home a great deal of appeal.
- Inside you are greeted by an open layout. A fireplace surrounded by built-in bookshelves heats the large room.

- The kitchen has an island with a snack bar. The dining room leads to a large terrace with a pergola.
- The master bedroom has a tray ceiling and exposed beams, and a bathroom and dressing room.
- You can enter the house through a comfortable entrance hall with a bench and closets from the garage for two cars.




Plans d'étage
Lien
eplan
Détails du plan
Forme du toit: toit de l'abri
Salles de bains:
Hauteur maximale du faîtage 4.5
Matériaux des murs: à ossature bois, SIP, Coffrages isolés en béton
Revêtement de façade: bardage en bois
Fondation: Sous-sol
Espace de vie extérieur: Terrasse
Fenêtres: grandes fenêtres
