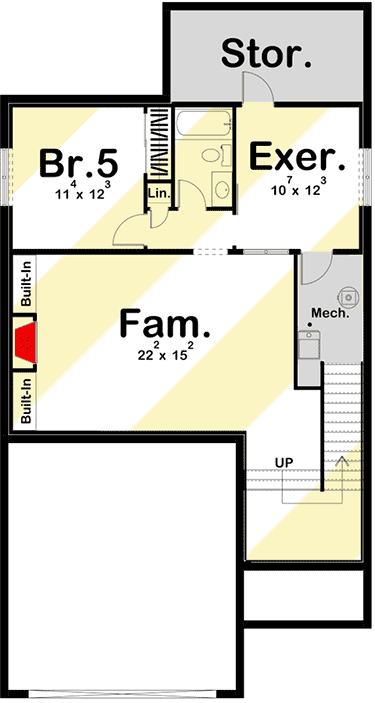Étages: 2
Chambres: 3
Garage: Garage 2 voitures
Surface chauffée: 252 m2
Surface du rez-de-chaussée: 113 m2
Surface du premier étage: 133 m2
Narrow Contemporary Farmhouse Plan
- Just 9.8 m wide, this modern farmhouse plan can fit on most lots. In the exterior, vertical siding is combined with contrasting ultra-modern panels.
- On the main level, the kitchen, dining room, and large room are harmoniously combined with each other in an open plan. The kitchen has a large island and a pantry.
- The large room is heated by a fireplace surrounded by built-in bookshelves.
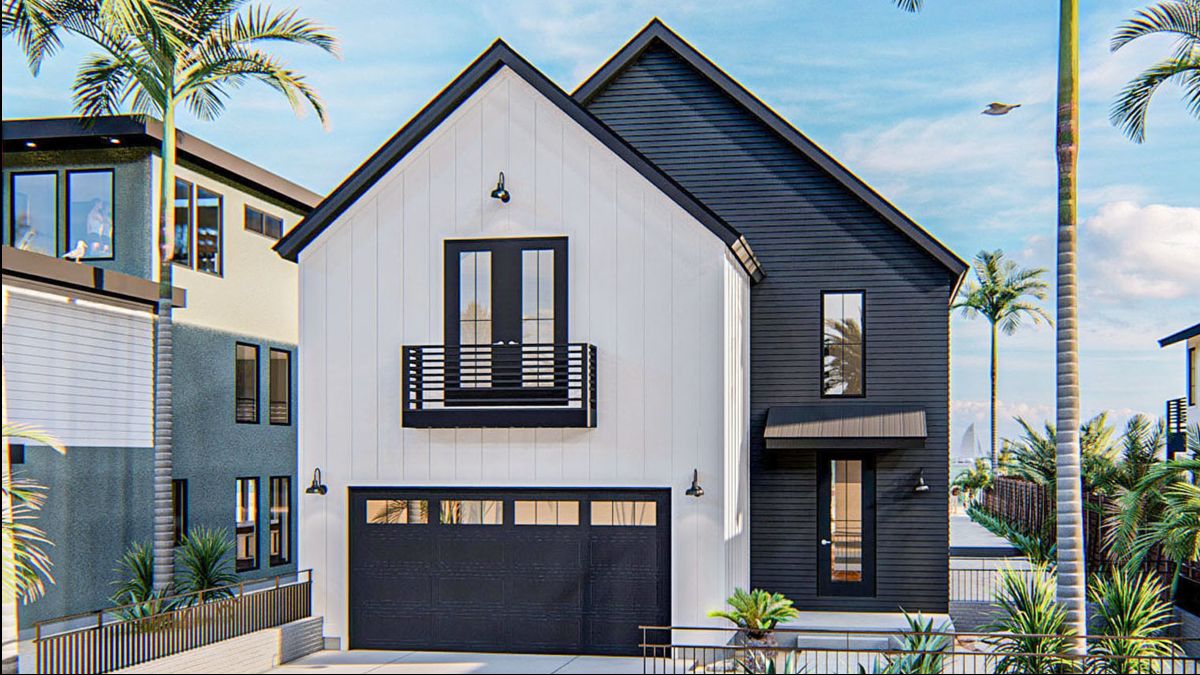
- Wide sliding glass doors lead to the rear veranda. Also on the ground floor, there is a small office with a built-in desk.
- On the second floor, there are 4 bedrooms. The master bedroom has a vaulted ceiling and opens onto a balcony through French doors. The master bathroom has his/her vanities, a soaking bathtub, a walk-in shower, and a closed toilet booth.
- Bedroom 2 has a private bathroom, while bedrooms 3 and 4 have a shared bathroom.
- An additionally equipped basement adds 79.5 m2 to the plan. It is equipped with a family room, gym, extra bedroom, and bathroom.
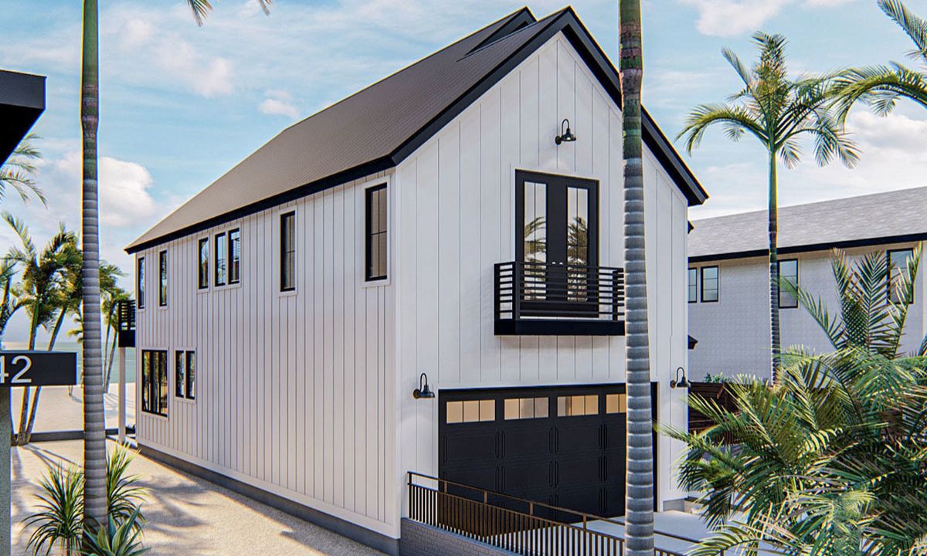
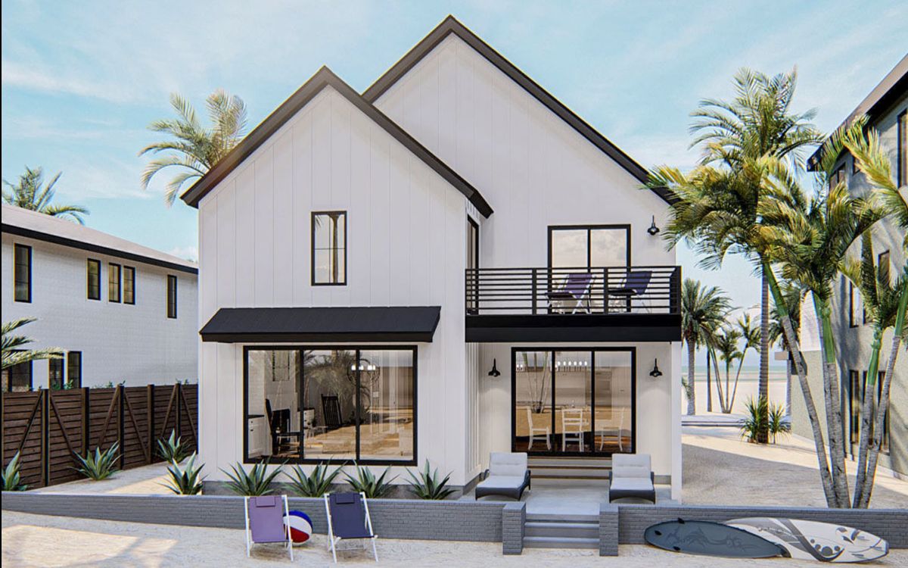
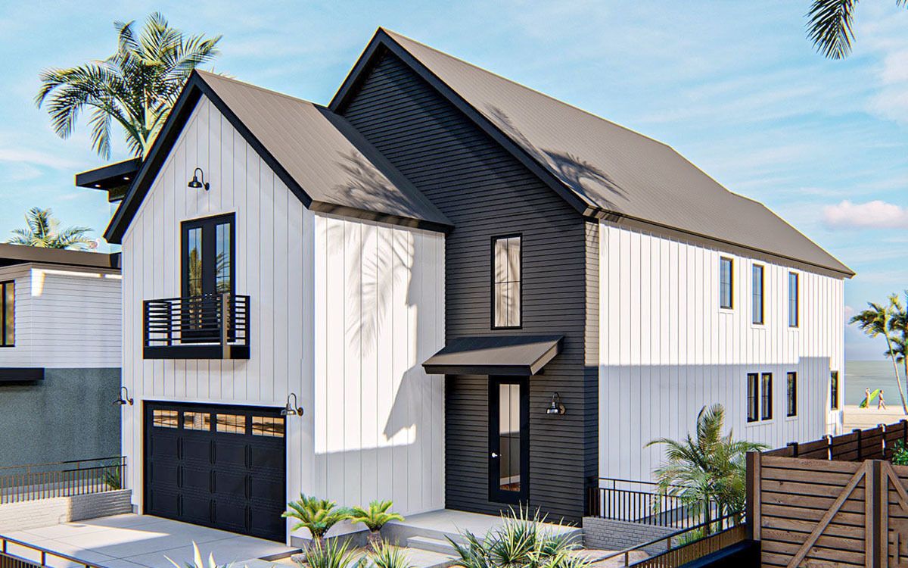
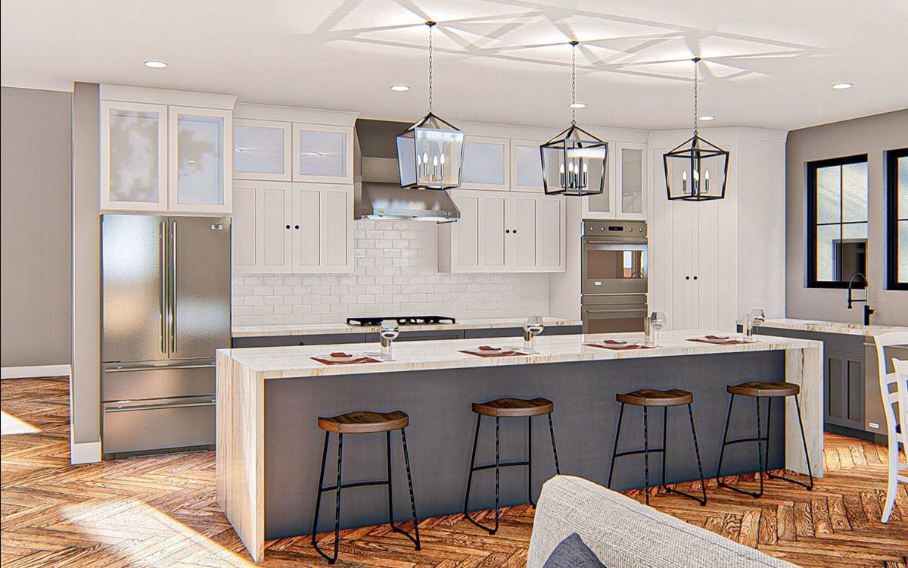
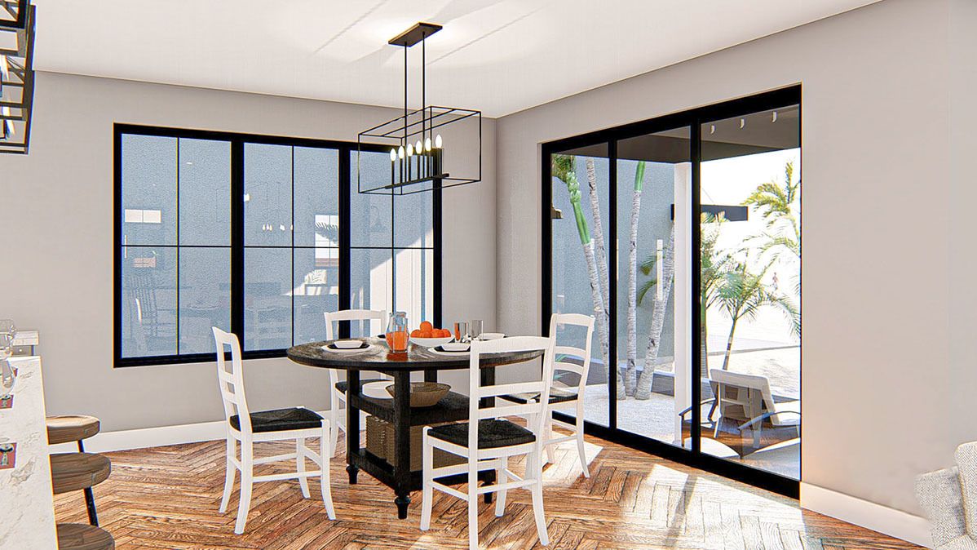
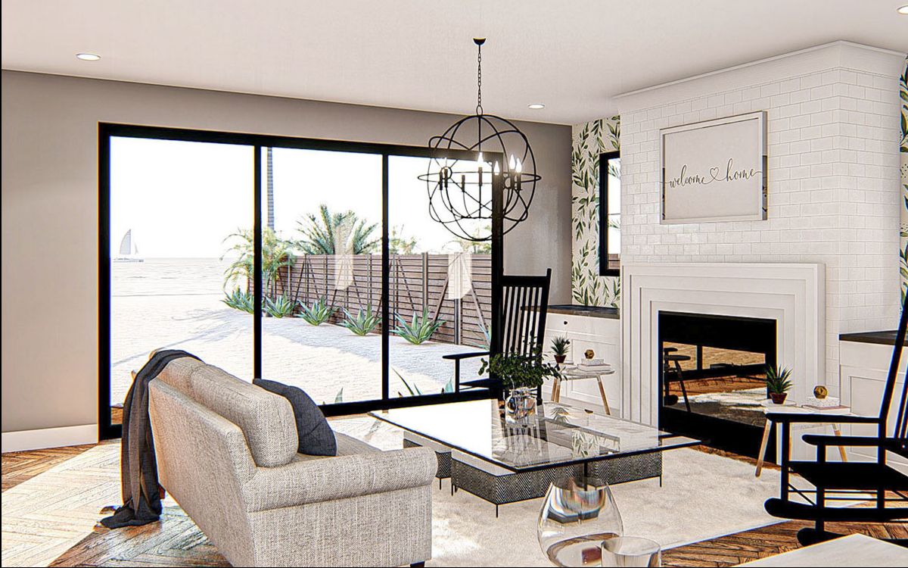
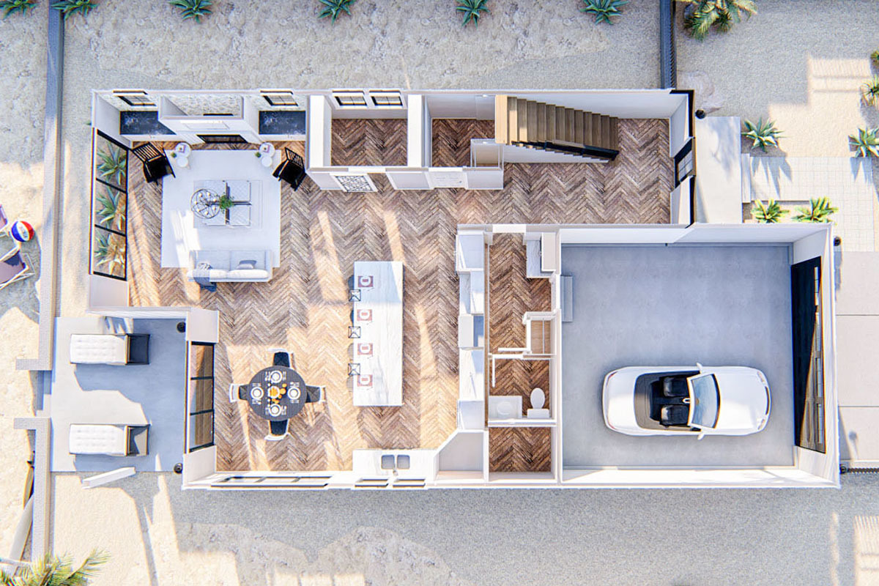
Plans d'étage
Lien
architecturaldesigns
Détails du plan
Forme du toit: toit à pignon
Salles de bains:
Hauteur maximale du faîtage
Matériaux des murs: à ossature bois
Revêtement de façade: bardage en bois, bardage en fibres-ciment
Fondation: Sous-sol, Sous-sol à la lumière du jour
Espace de vie extérieur: Porche
Fenêtres: grandes fenêtres, fenêtres panoramiques


