Étages: 2
Chambres: 3
Garage: sans garage
Surface chauffée: 272 m2
Surface du rez-de-chaussée: 0
Surface du premier étage: 0
Plan 890030AH Prairie Style House Plan with Two-Story Ceilings
- Two-story ceilings rise up in the foyer and great room of this Prairie style house plan, adding a dramatic touch.
- Special amenities include a bright and airy sunroom, built-ins that flank the great room fireplace, and a giant hidden walk-in pantry off the kitchen.
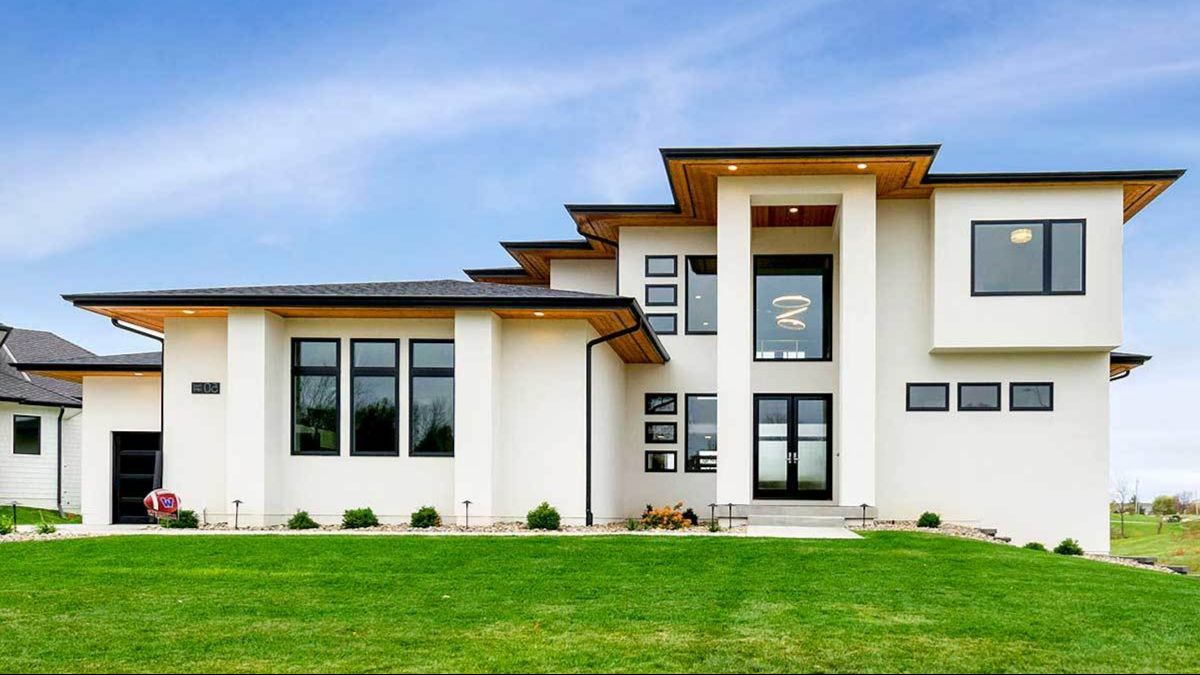
- There's also a cozy computer nook that's ideal as a homework spot for the kids.
- Although the kitchen comes with lots of counter space, a big island adds to the storage and workspace.
- The master suite is located on the first floor and boasts a lovely tray ceiling and an enormous walk-in closet that opens right into the laundry room through pocket doors.
- Two big bedrooms on the second-floor share loft space and views of the great room and foyer through open rails in the hallway.
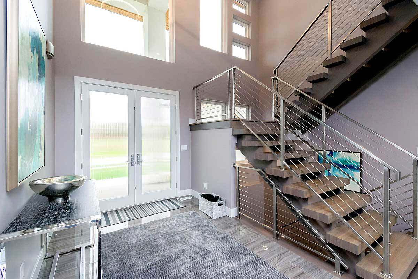
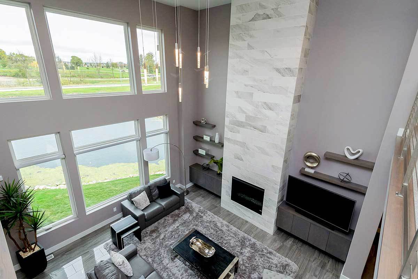
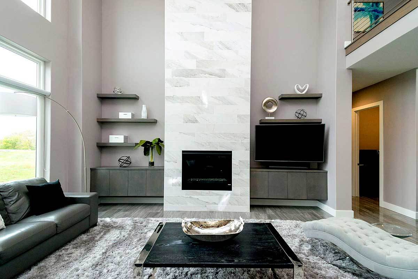
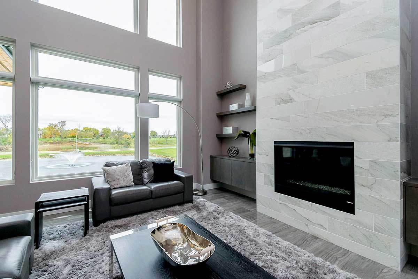
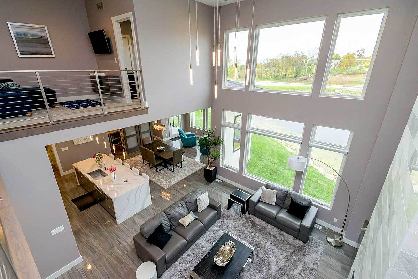
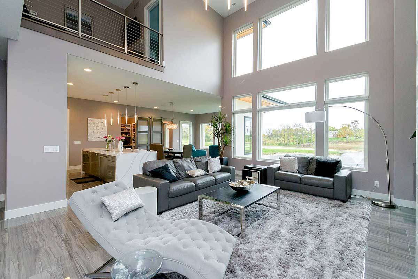
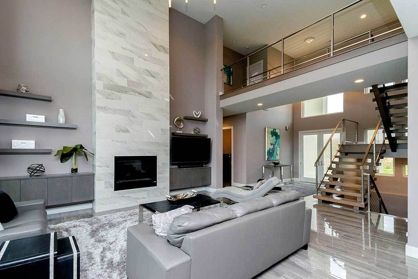
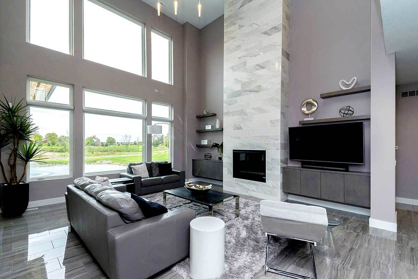
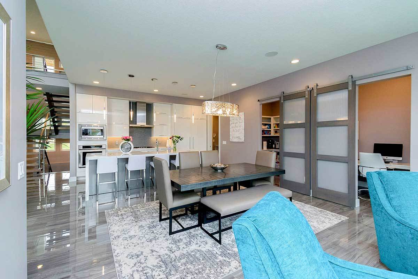
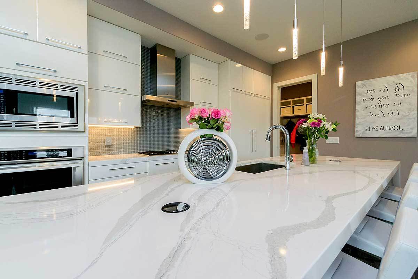
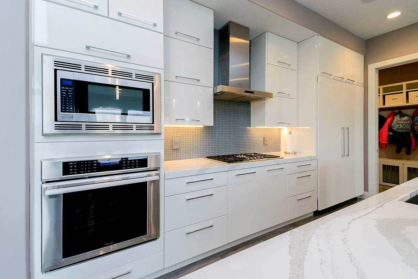
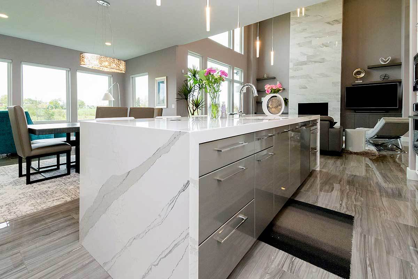
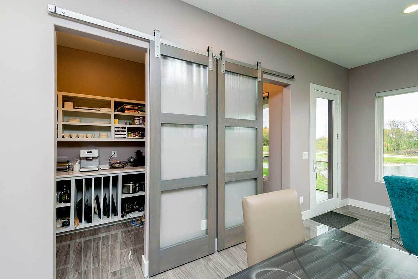
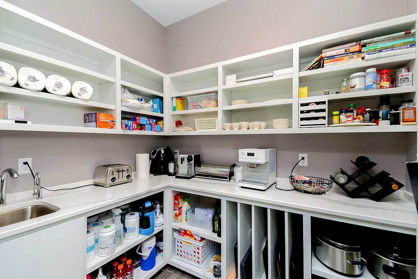
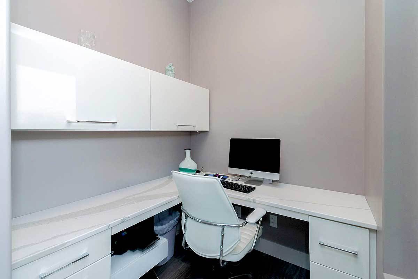
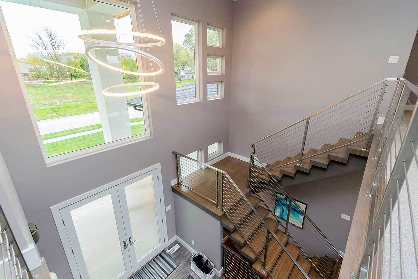
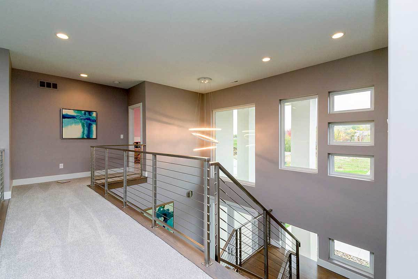
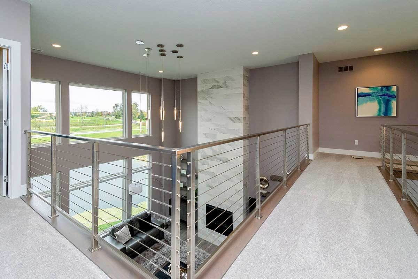
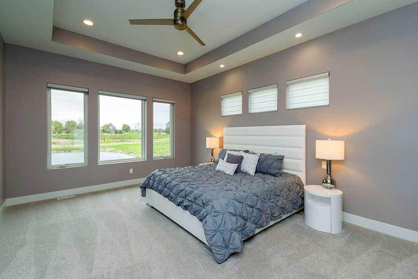
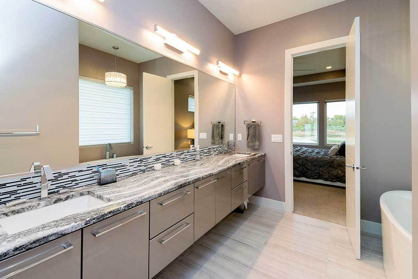
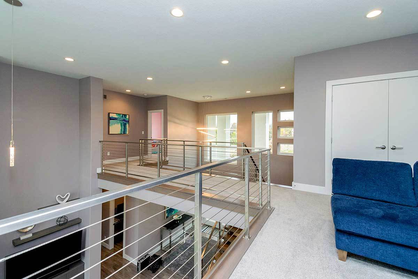
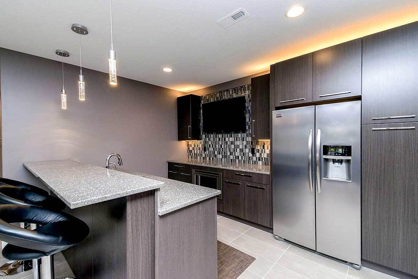
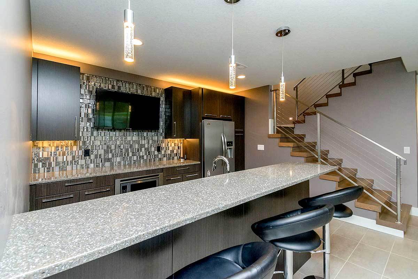
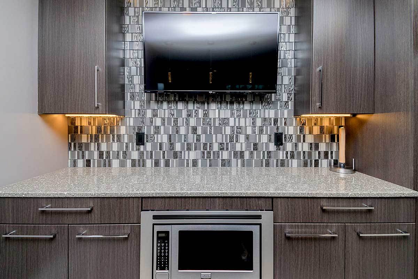
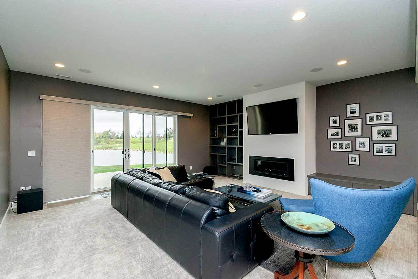
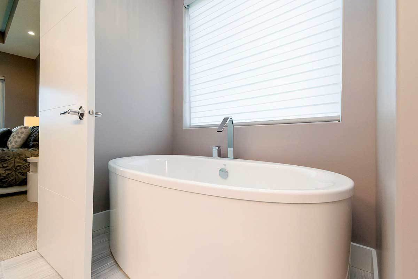
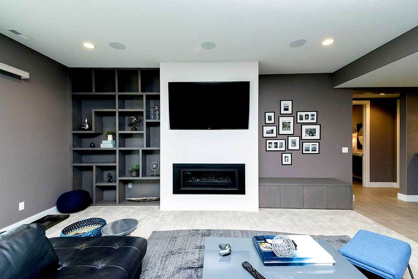
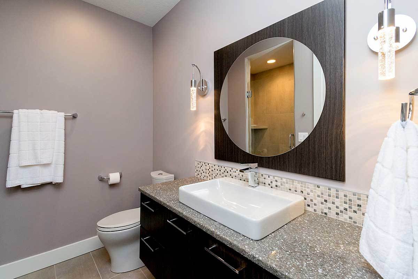
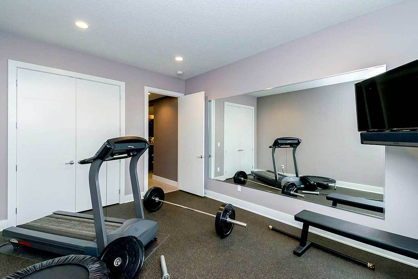
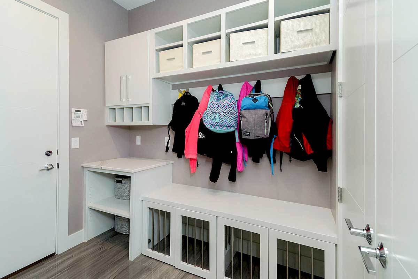
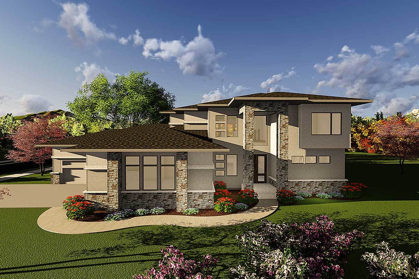
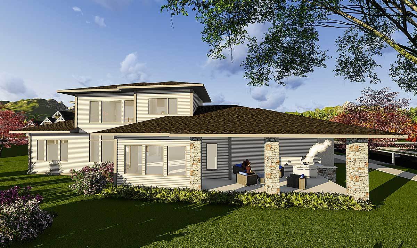
Plans d'étage
Lien
architecturaldesigns
Détails du plan
Forme du toit:
Salles de bains:
Hauteur maximale du faîtage
Matériaux des murs:
Revêtement de façade:
Fondation:
Espace de vie extérieur:
Fenêtres:

