Étages: 2
Chambres: 3
Garage: Garage 2 voitures
Surface chauffée: 250 m2
Surface du rez-de-chaussée: 106 m2
Surface du premier étage: 106 m2
Modern two-storey house with single pitched roofs and panoramic windows
- The single-gable roof and large windows make this modern house very attractive.
- The open floor plan is logical and functional.
- From the living room with a fireplace, you can access the rear terrace.
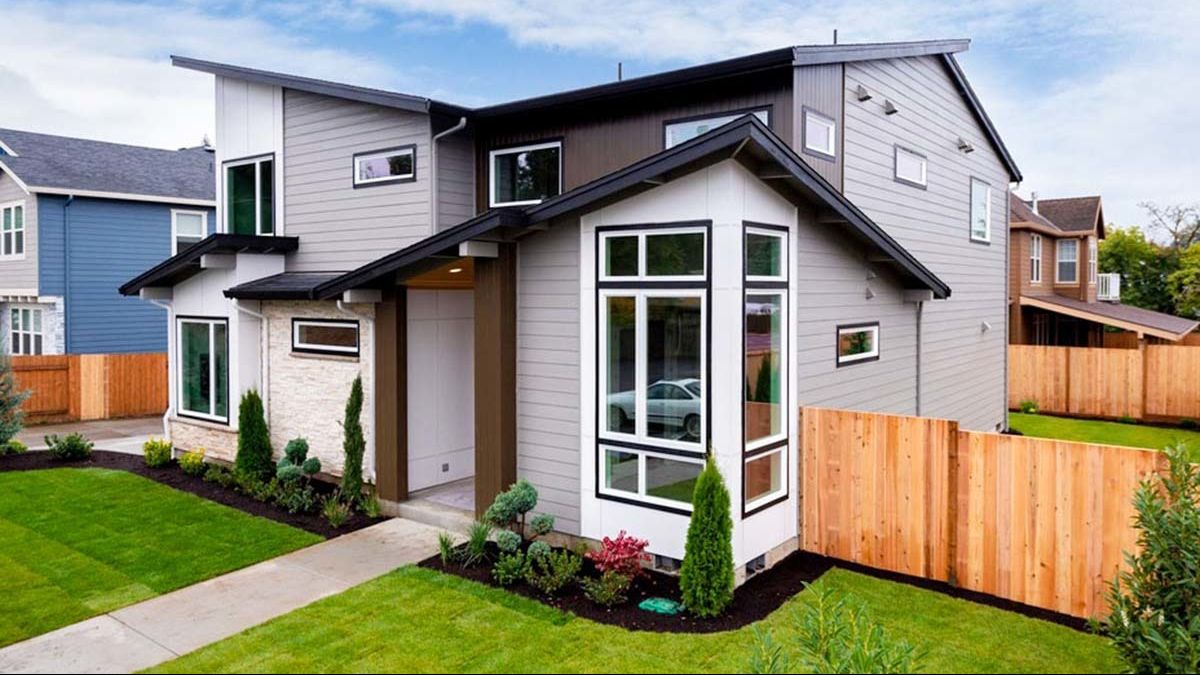
- Several tall windows well light the room next to the foyer.
- A large open-plan room is located at the back of the house.
- From the kitchen dining room with a large kitchen island, you can exit to the rear terrace.
- All three bedrooms are upstairs.
- The master bedroom has a large bathroom and dressing room.
- There is a laundry room next to the stairs.
- A small bathroom serves two additional bedrooms with no windows.
- At the front of the second floor, a significant additional room can be used according to your needs.
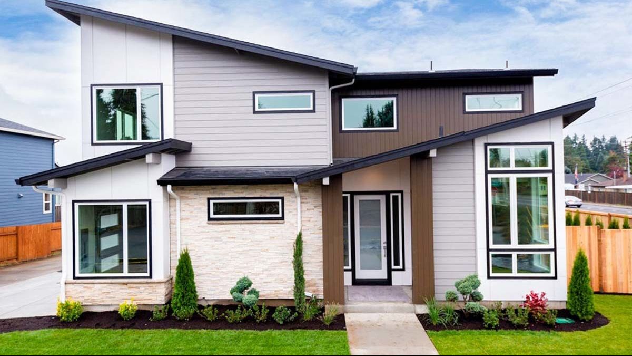
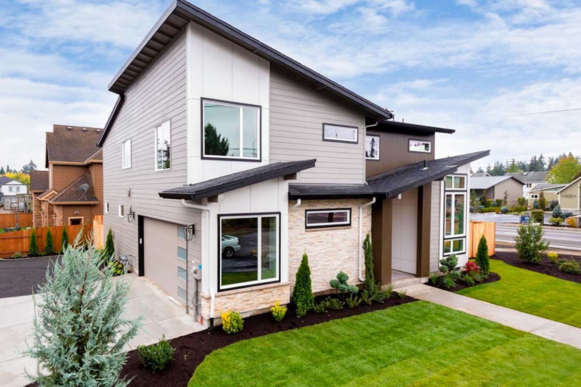

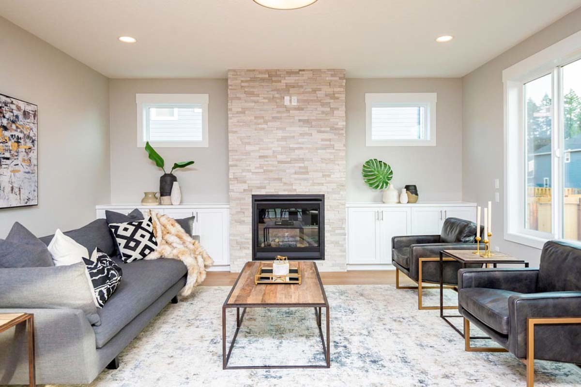
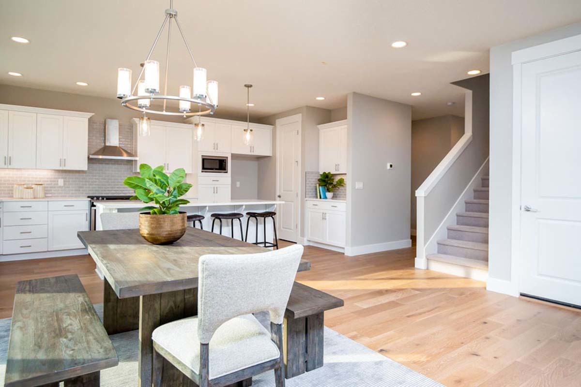
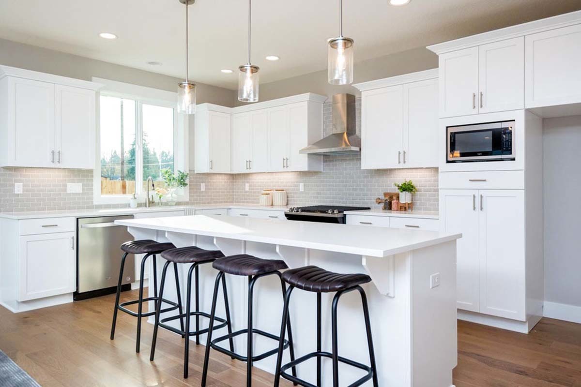
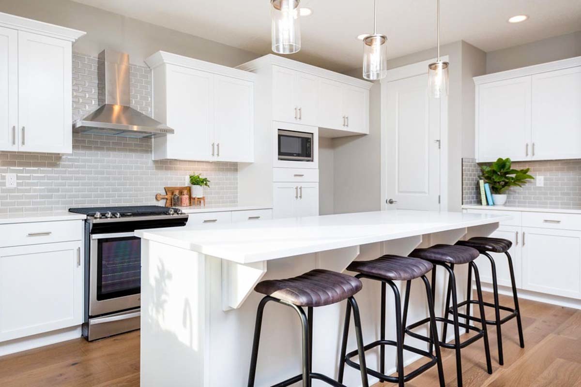
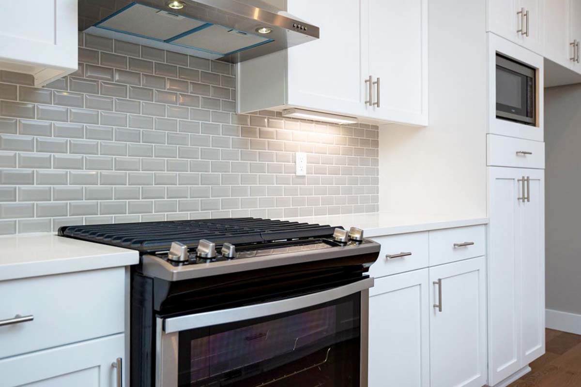
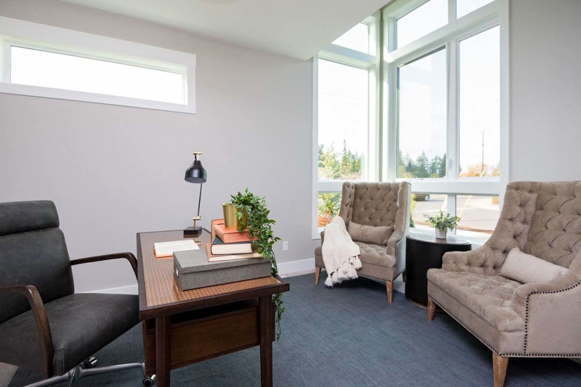
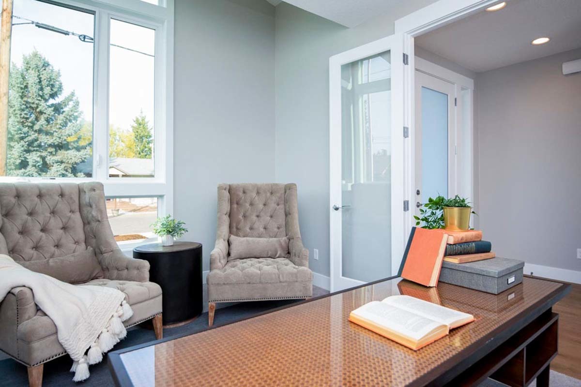
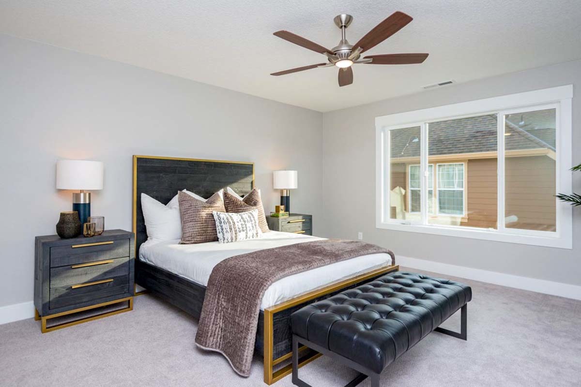
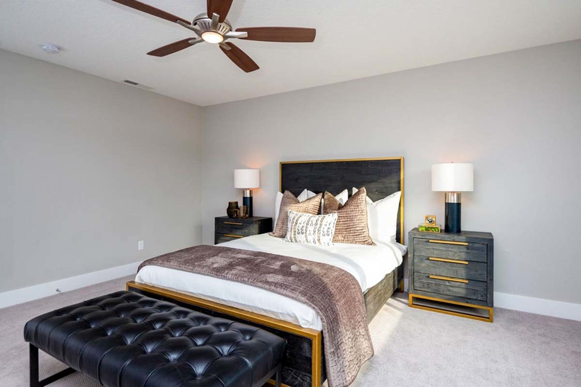
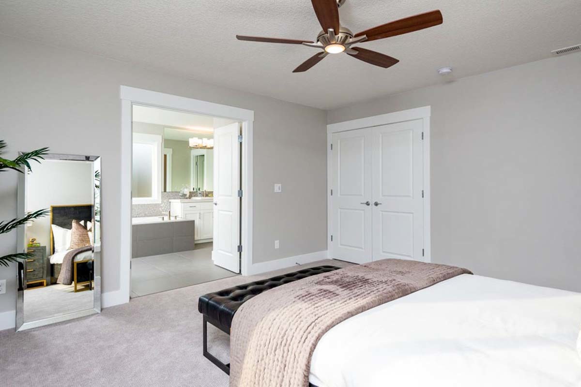
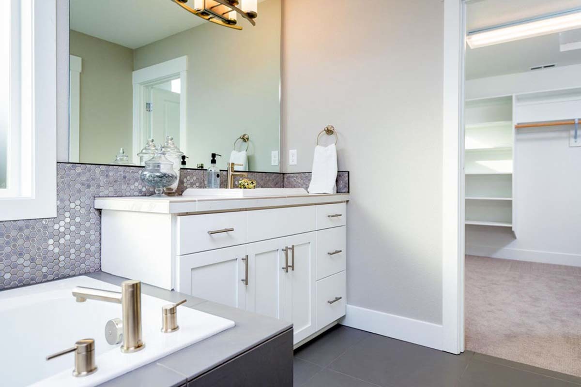
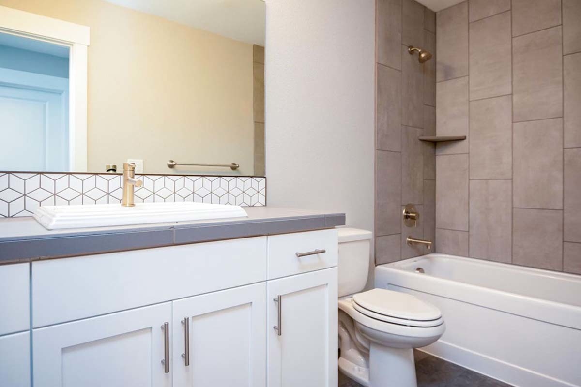
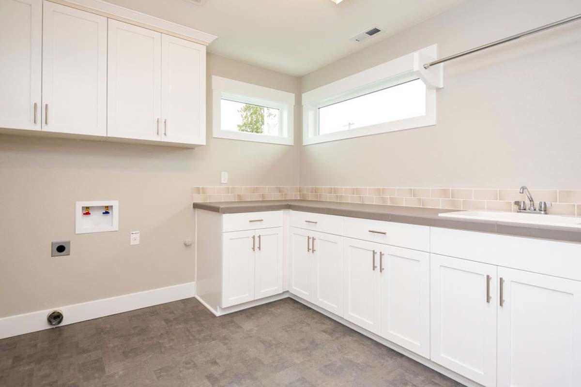
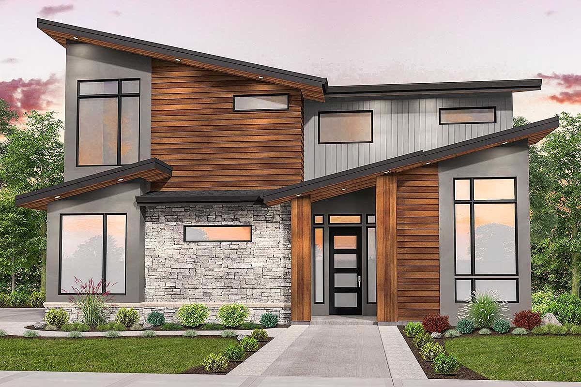
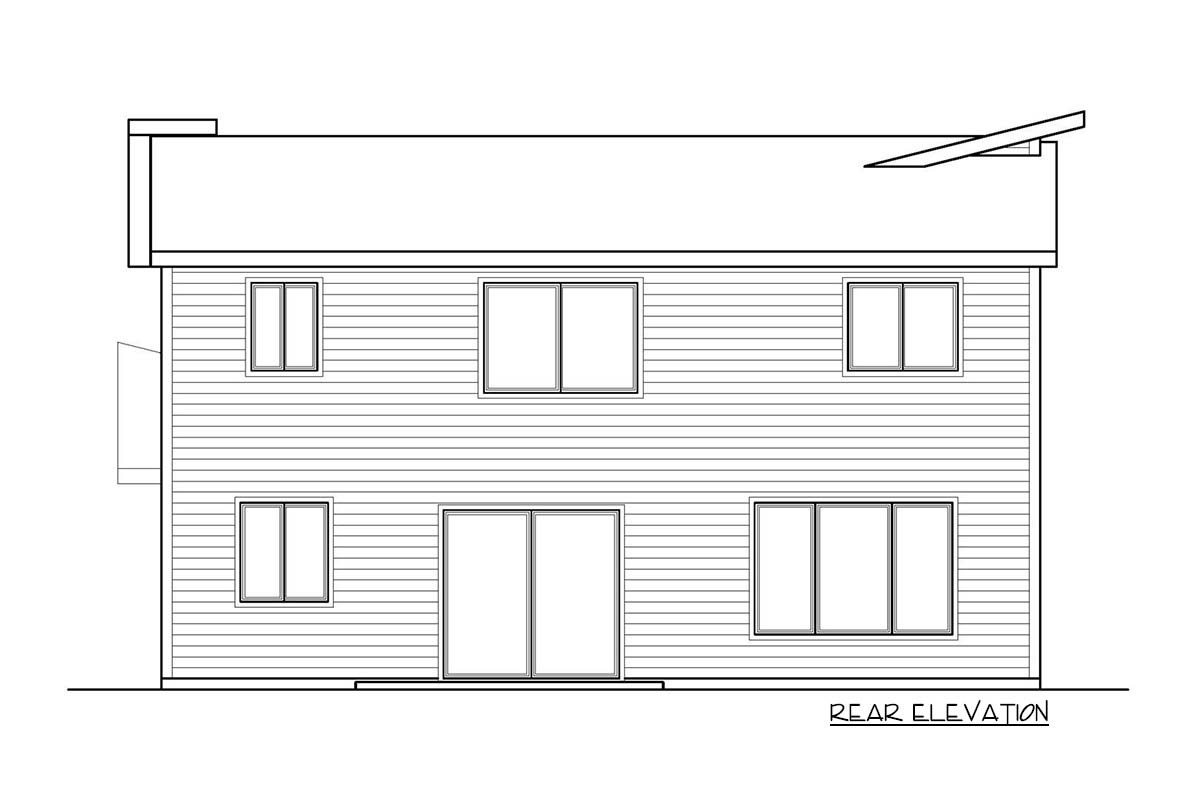
Plans d'étage
Lien
architecturaldesigns
Détails du plan
Forme du toit: toit à pignon, toit de l'abri
Salles de bains:
Hauteur maximale du faîtage
Matériaux des murs: à ossature bois
Revêtement de façade: bardage en bois, pierre
Fondation: Bande
Espace de vie extérieur: Terrasse
Fenêtres: fenêtres panoramiques, fenêtres à claire-voie

