Étages: 2
Chambres: 4
Garage: Garage 3 voitures
Surface chauffée: 355 m2
Surface du rez-de-chaussée: 161 m2
Surface du premier étage: 193 m2
Modern two-storey house of 350 m² for a narrow plot
Anyone will be breathless when they see this home with many panoramic corner windows, contrasting facade finishes of modern materials, and several low-pitched shed roofs. This house is perfect for a narrow area, as there are almost no windows on the side facades of the first floor.
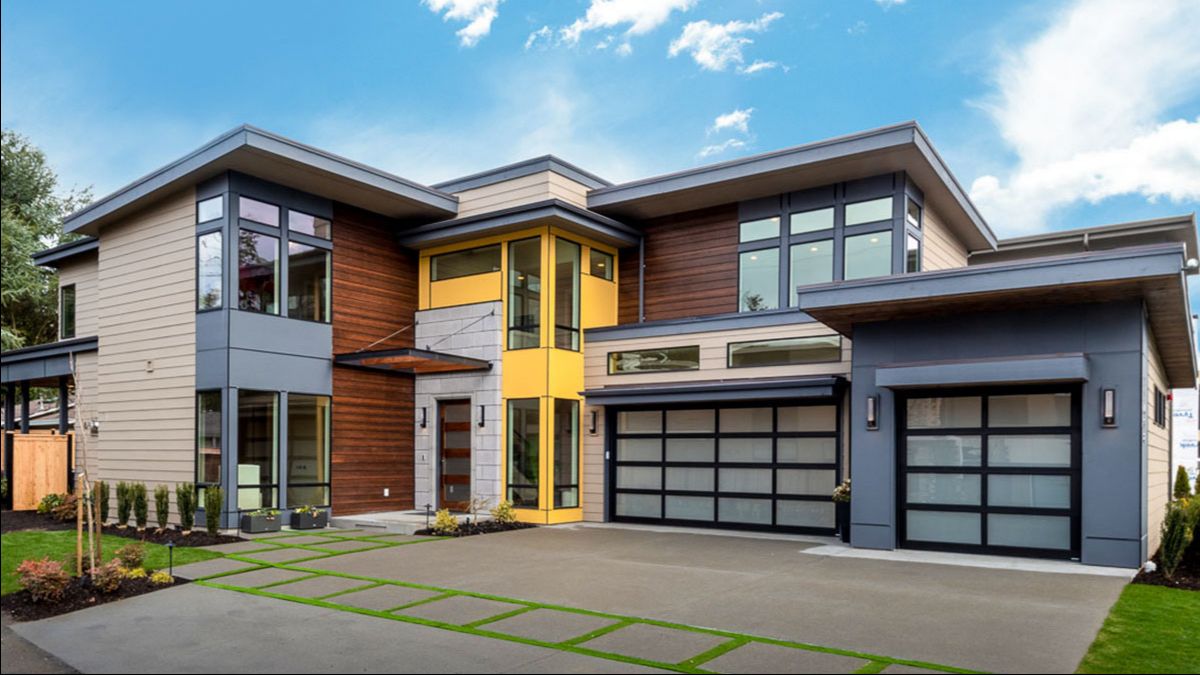
- You can get all the comforts of this spacious modern home.
- The house has a large open plan layout with a butler's pantry and a pantry for food.
- There are even a walk-in closet and fitted wardrobes in the family hallway next to the garage, easy to access from the front foyer.
- You can use the den as a guest bedroom as it has a closet and a private bathroom.
- Sliding glass doors on two walls lead to a covered rear corner deck with an outdoor fireplace.
- The upscale master bedroom has a seating area, a giant bathroom, and a vast dressing room.
- The other three bedrooms also have walk-in closets or walk-in wardrobes and access to the bathrooms directly from the bedroom.
- The additional room above the garage can be used as a home theatre or fitness room.
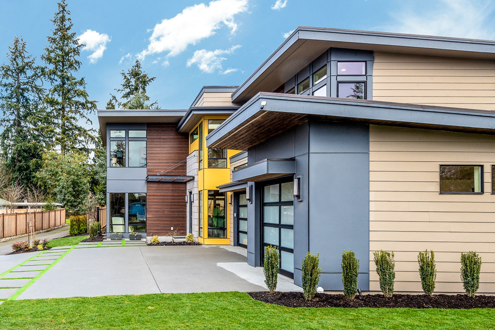
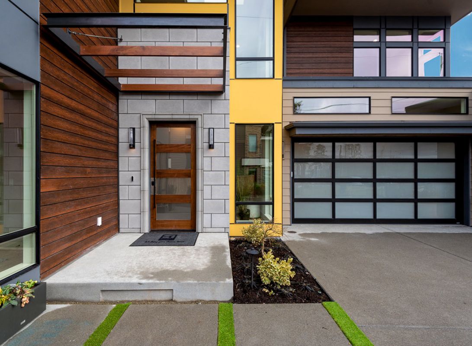
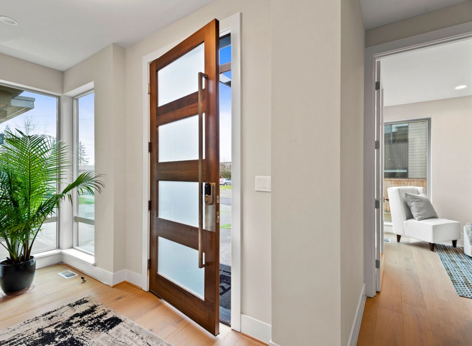
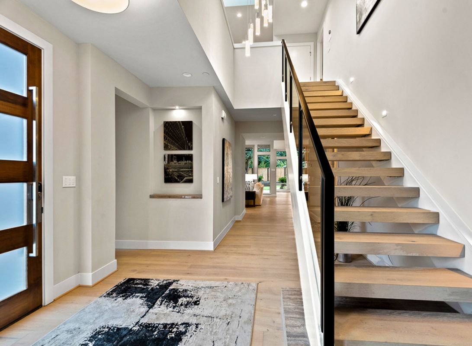
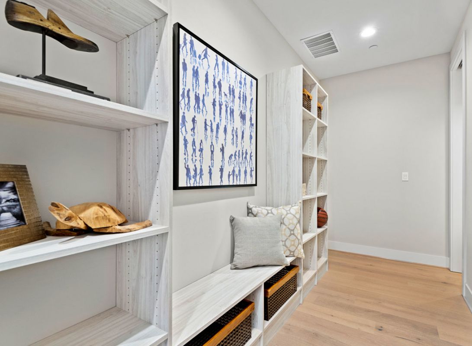
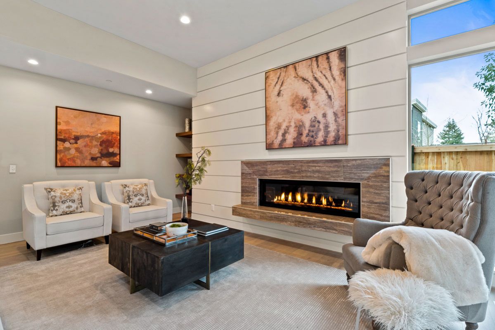
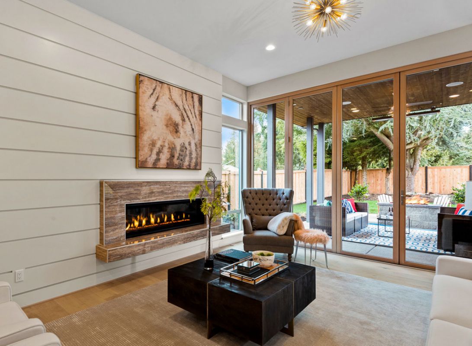
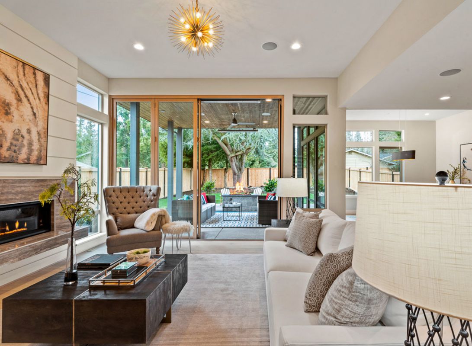
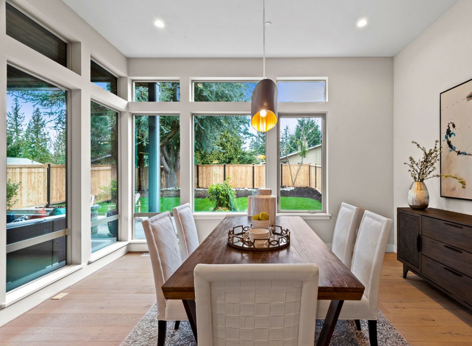
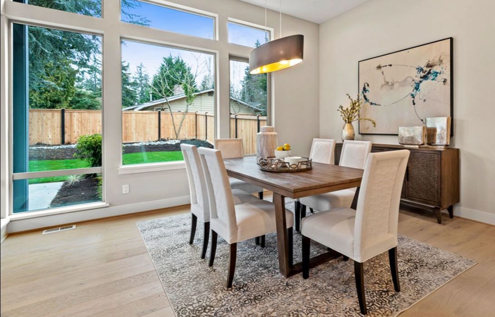
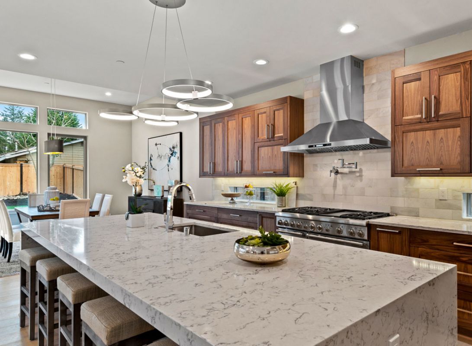
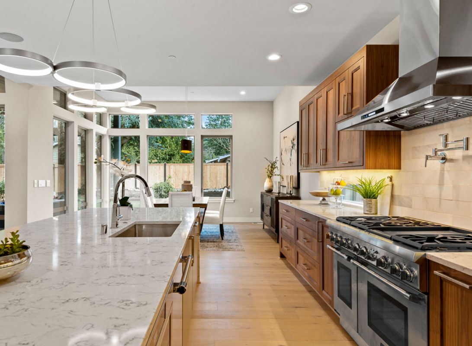
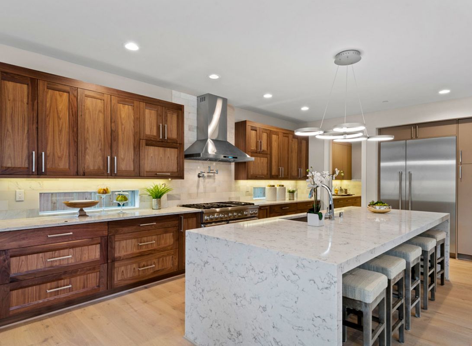
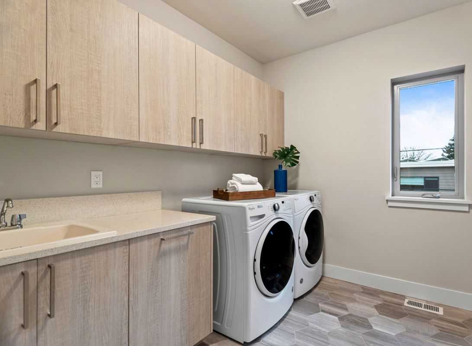
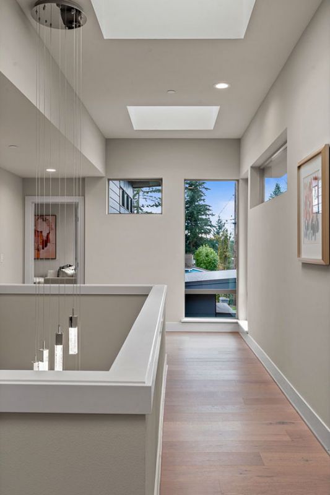
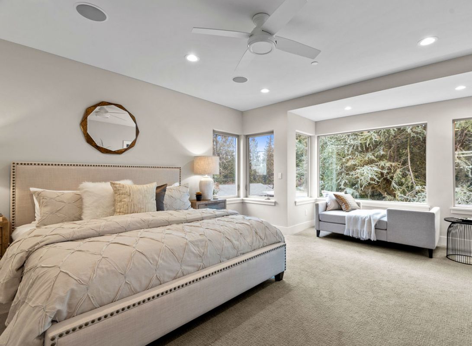
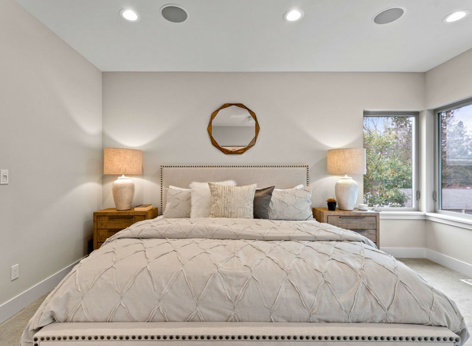
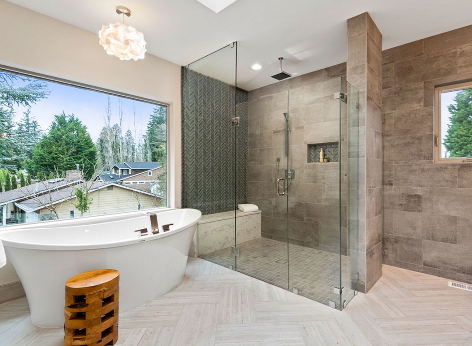
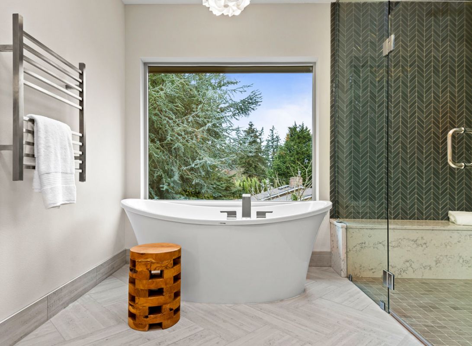
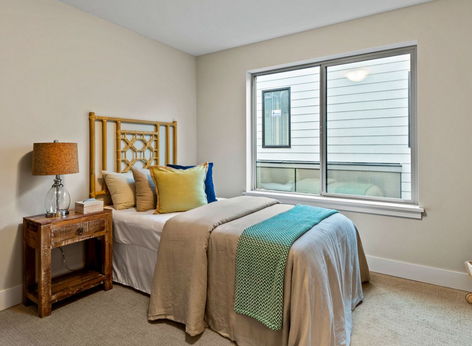
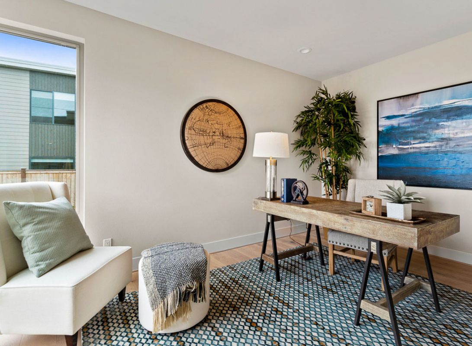
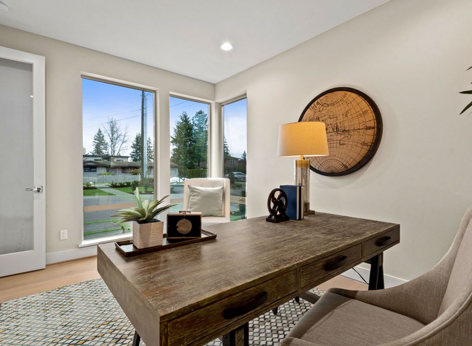
Plans d'étage
Lien
architecturaldesigns
Détails du plan
Forme du toit: toit de l'abri
Salles de bains:
Hauteur maximale du faîtage 7.3
Matériaux des murs: à ossature bois, Coffrages isolés en béton
Revêtement de façade:
Fondation: Bande
Espace de vie extérieur: Porche
Fenêtres: fenêtres panoramiques, fenêtres de toit

