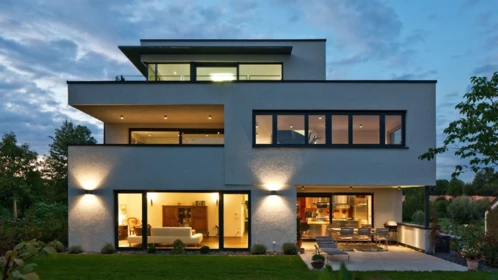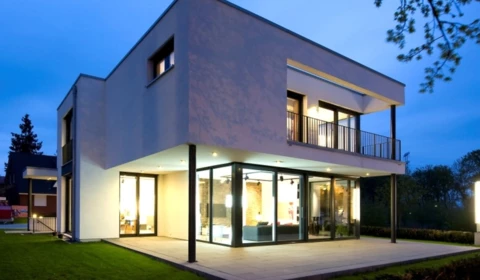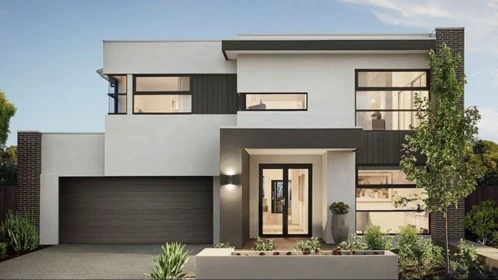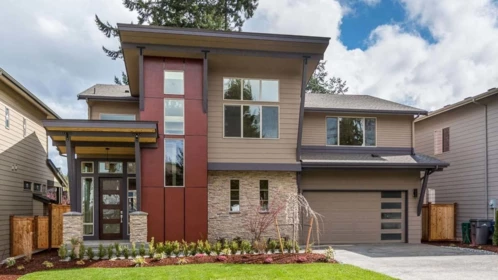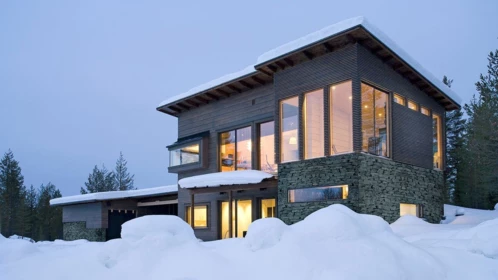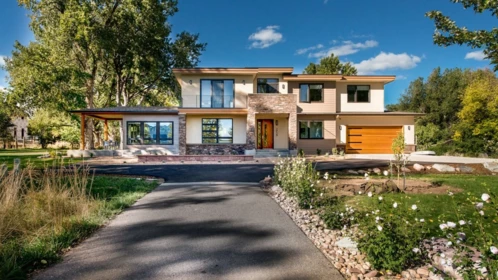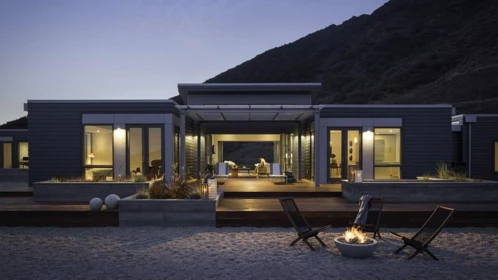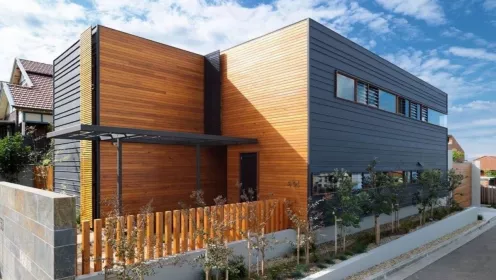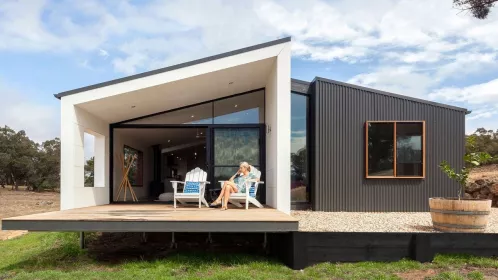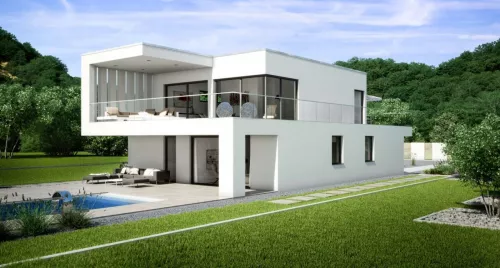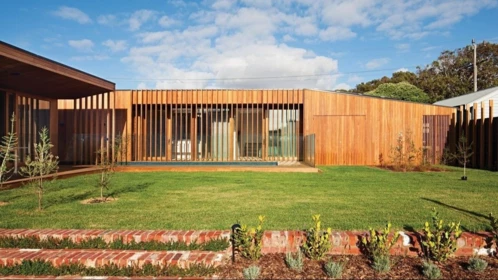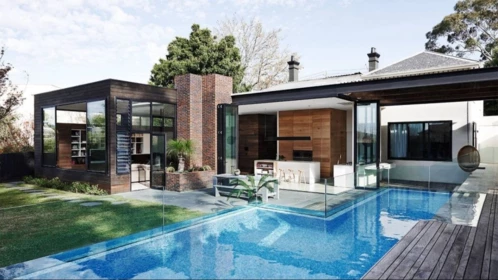Modern ICF Houses
Modern House Plan With an Elevator: The Collmann House
The modern three-story villa built of aerated concrete in the contemporary style of the Collmann…Two-story contemporary house plan Villa Oak
The modern two-story house plan is made of aerated concrete with a large terrace and two balconies.…Contemporary two-story house with a two car garage and two living rooms on the each floor
The Beaumont is a two-floor modern house with four bedrooms and a two-car garage. An entry hall…Modern two-story house plan with an attached garage for narrow lot
Contemporary two-story house plan with a garage for a narrow lot. The plan has 4 bedrooms and an…Modern two-story timber house plan with a sauna
This beautiful two-story modern timber house plan with 3 bedrooms. On the ground floor, there is a…Two-story modern house plan with a first floor bedroom
This modern house was designed for optimal use of solar energy while offering panoramic views of the…Modern one-story H-shaped house plan with terraces in the courtyards: Breeze
One-storey house in which you want to live: two large terraces in front and behind the house, 3 or 4…Two-storey Modular Prefab House with a Pool: The Clovelly House
Two-story hi-tech house built in the factory and assembled on the site. It turned out a classy…An Example of Finished Prefabricated House with 3 Bedrooms
Photo and layout of the prefabricated house in a modern high-tech style. House with three bedrooms…Two-storey aerated concrete house Arta in Bauhaus style with a sauna
Premium house in high-tech style, built of aerated concrete, is ideal for single or young couples. A…Modern one-story L-shaped house with an interesting facade in Barwon
One-story house in a modern style with panoramic windows and a wooden facade. Near the bedroom in…Insulated Concrete Form (ICF) house plans provide a solid, long-lasting home that resists fire, wind, and time. Home plans with ICF walls give two integrated layers of foam insulation for greater energy efficiency.
Built to last, they have greater efficiency than any other wall construction, more peace and quiet, a healthier living environment, low-maintenance cost, and typically are faster to build. Building with ICFs is also cost effective since it can be compared equally to a home built with 2" x 6" exterior walls, but with the added benefits of more comfort and efficiency.
