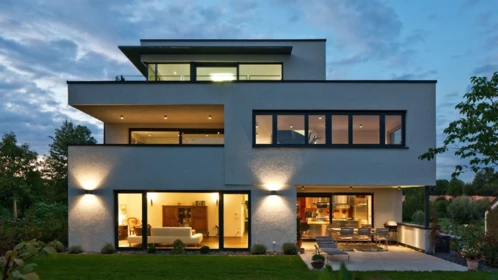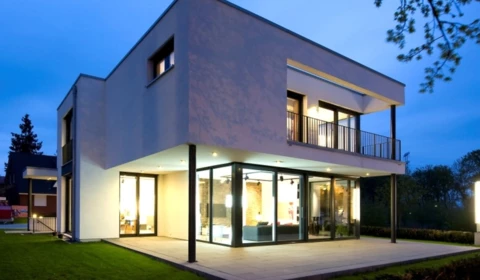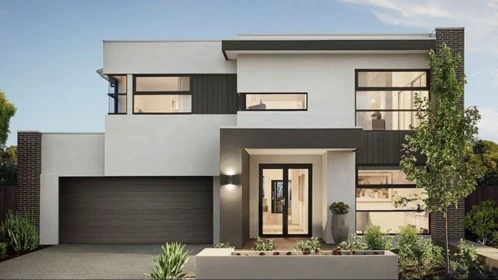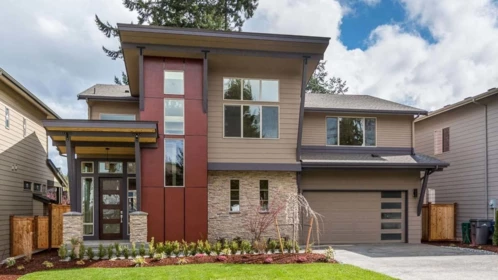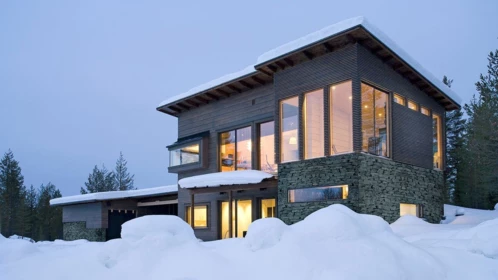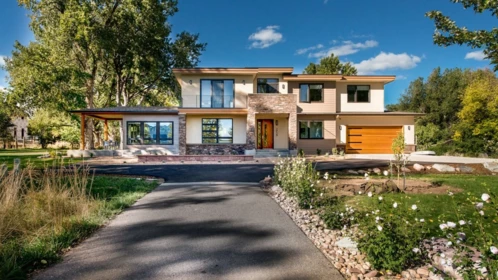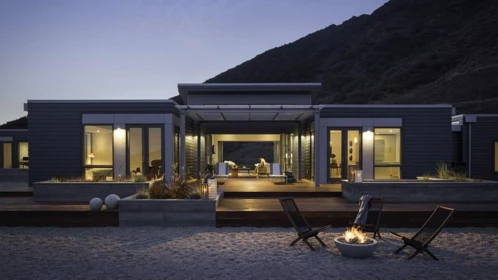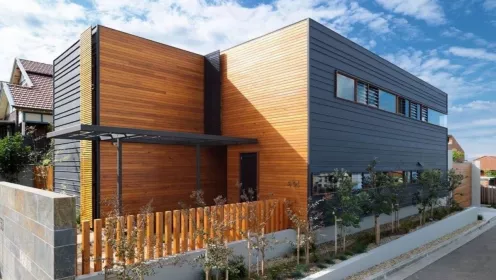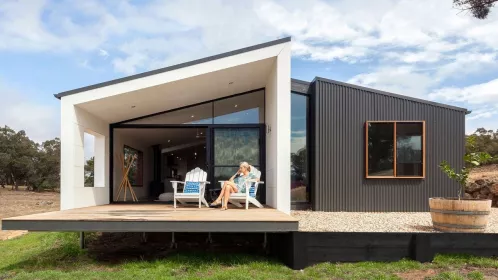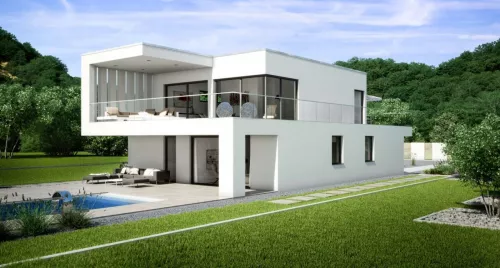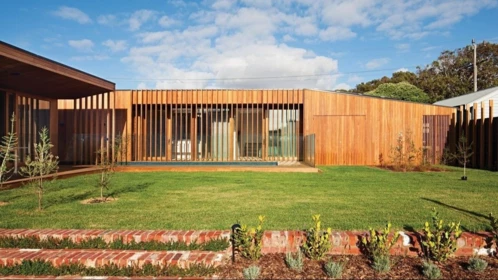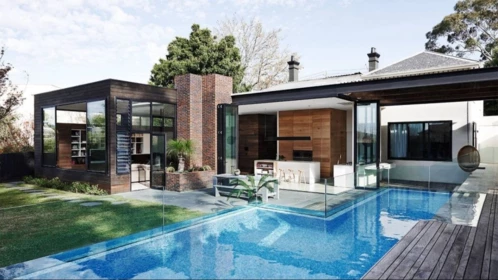Modern single-storey aerated concrete house plans
Modern House Plan With an Elevator: The Collmann House
The modern three-story villa built of aerated concrete in the contemporary style of the Collmann family is the epitome of luxurious living: a two-car garage, lanai, a second-floor terrace, sauna, and…Two-story contemporary house plan Villa Oak
The modern two-story house plan is made of aerated concrete with a large terrace and two balconies. There are three bedrooms on the second floor.Contemporary two-story house with a two car garage and two living rooms on the each floor
The Beaumont is a two-floor modern house with four bedrooms and a two-car garage. An entry hall gives access to a study and home theatre from the porch before opening onto the massive family living…Modern two-story house plan with an attached garage for narrow lot
Contemporary two-story house plan with a garage for a narrow lot. The plan has 4 bedrooms and an open floor plan. The windows of the living room and dining room face the yard.Modern two-story timber house plan with a sauna
This beautiful two-story modern timber house plan with 3 bedrooms. On the ground floor, there is a sauna, and above it, there is a screen porch.Two-story modern house plan with a first floor bedroom
This modern house was designed for optimal use of solar energy while offering panoramic views of the landscape from both floors. The western terrace adjoins a spacious living room, kitchen, and dining…Modern one-story H-shaped house plan with terraces in the courtyards: Breeze
One-storey house in which you want to live: two large terraces in front and behind the house, 3 or 4 bedrooms, large living room and kitchen-dining room, sliding glass doors to the terrace. Interior…Two-storey Modular Prefab House with a Pool: The Clovelly House
Two-story hi-tech house built in the factory and assembled on the site. It turned out a classy cottage with a swimming pool for the city—a project with an interior photo.An Example of Finished Prefabricated House with 3 Bedrooms
Photo and layout of the prefabricated house in a modern high-tech style. House with three bedrooms and an open plan living area with panoramic windows overlooking the terrace.Two-storey aerated concrete house Arta in Bauhaus style with a sauna
Premium house in high-tech style, built of aerated concrete, is ideal for single or young couples. A huge bathroom along with a modern sauna will allow you to relax every day.Modern one-story L-shaped house with an interesting facade in Barwon
One-story house in a modern style with panoramic windows and a wooden facade. Near the bedroom in the passage made a swimming pool—photo of modern interior design.We present single-story house plans made of autoclaved aerated concrete blocks in a modern style. Houses made of aerated concrete, built without additional insulation, are ideal for areas with a mild climate and a big difference in day and night temperatures, allowing the house to store solar heat during the day and give it inside the room at night, reducing the cost of heating and air conditioning. To reduce construction costs, use a slab foundation. It's easier to use stucco or brick cladding. If the budget is limited, you can put brick only on the exterior facade, and stucco on the rest of the facades.
Layouts in the single-story house plans made of aerated concrete can be used any, but you need to think carefully about what is best for you not only now, but also considering possible changes in your family, since it will be difficult to rebuild houses from aerated concrete.
