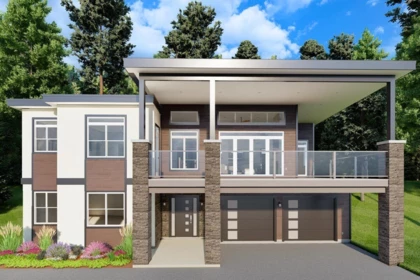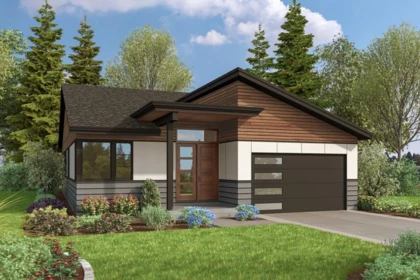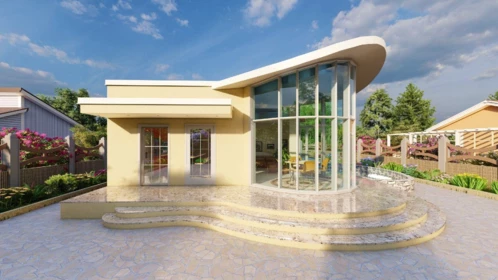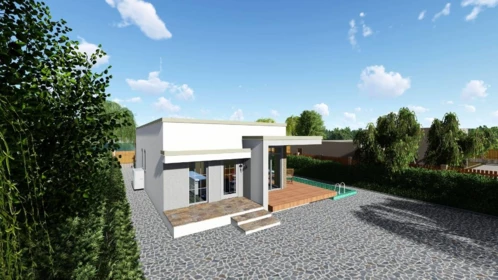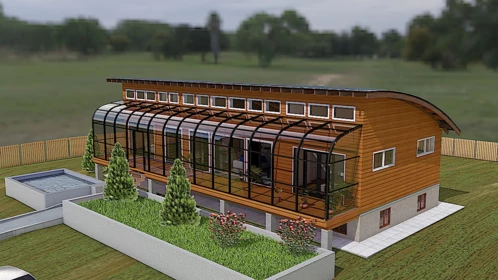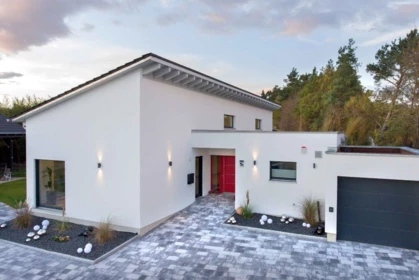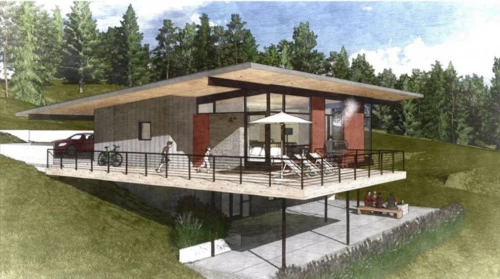Modern single story house plans with three bedrooms
Single-storey house plans with three bedrooms are the most often chosen type of modern house. Even if only one person lives in the house, he or she maybe need two extra bedrooms for guests. And if a family with children lives in the house, then in modern families there are rarely more than two children.
One storey house plans with three bedrooms are most needed by older spouses. Older people often prefer to sleep in separate rooms. The third bedroom is useful for visiting relatives or for a nurse if someone gets sick. The presence of an extra bedroom is especially important for country or country houses, when it is difficult, even by car, to leave late in the evening. Wherever possible, build a house with an extra room.
OUR RECOMMENDATIONS
We invite you to visit our other site, EPLAN.HOUSE, where you will find 4,000 selected house plans from around the world in various styles, as well as recommendations for building a house.
