3 bedrooms modern house plan and wintergarden
This house plan uses the most modern construction technologies. With a proper location on a lot, the house will consume the minimum energy in a cold and snowy climate. Due to the high basement, the wooden walls of the house will not be exposed to wetting and rotting. If you make windows in the basement, you will have extra living space.
House plan with a curve shed roof
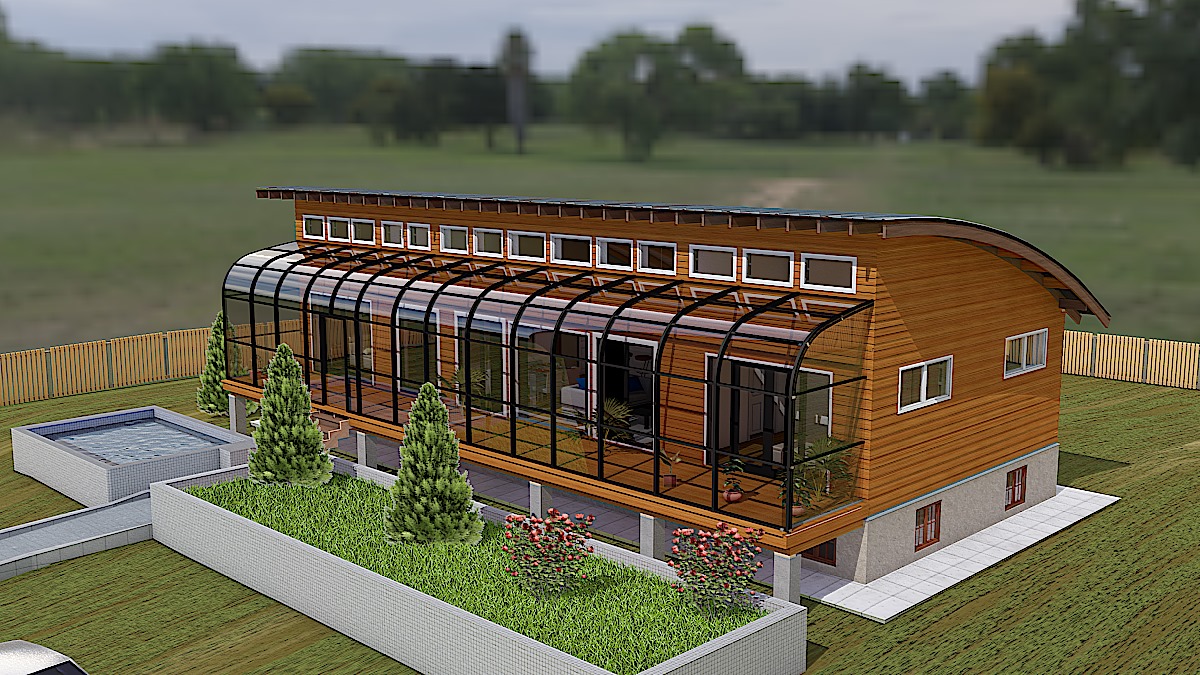
The modern winter garden, like verandas, is a highly functional solution that allows you to transform an outdoor space into an area that can be used year-round. The front facade of this house is almost entirely made of glass. Panoramic glazing allows most of the day to use natural light and receive additional heating due to free solar energy. A glazed front porch protects the entrance to the house from the penetration of cold and allows you to create a winter garden. This is possible with the appearance of double-glazed windows with improved thermal efficiency. The veranda can be built with aluminium or plastic frames with curved glass or polycarbonate.
Top view
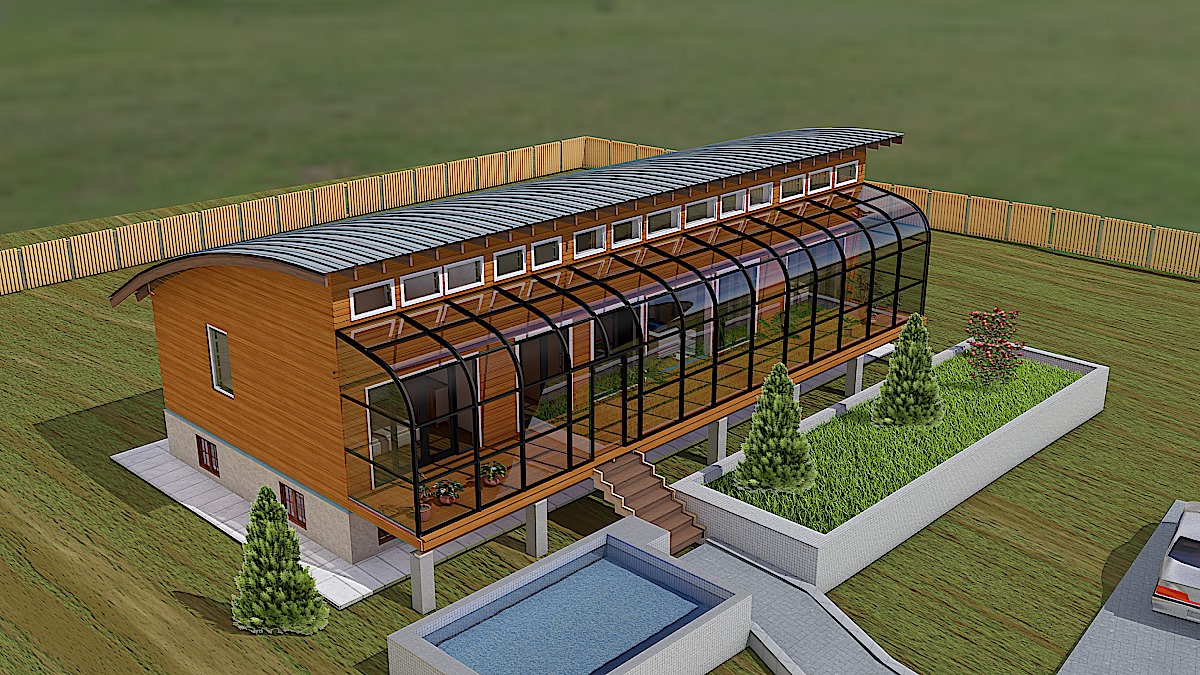
House plan with a curve double glazed veranda
The bend of this shed roof is made using curved glued rafters, visible from the inside. Due to the arcuate shape, Bent rafters have greater strength and allow you to cover long spans without additional supports. Due to this construction, an open space with high ceilings is obtained, especially in the living or dining room.
The upper part of the roofing space needs insulation and ventilation. To place heat insulation materials, either bent glued rafters of thinner sawn timber or composite scraps of boards fastened with nails or nail plates installed over glued rafters are used.
Backside view
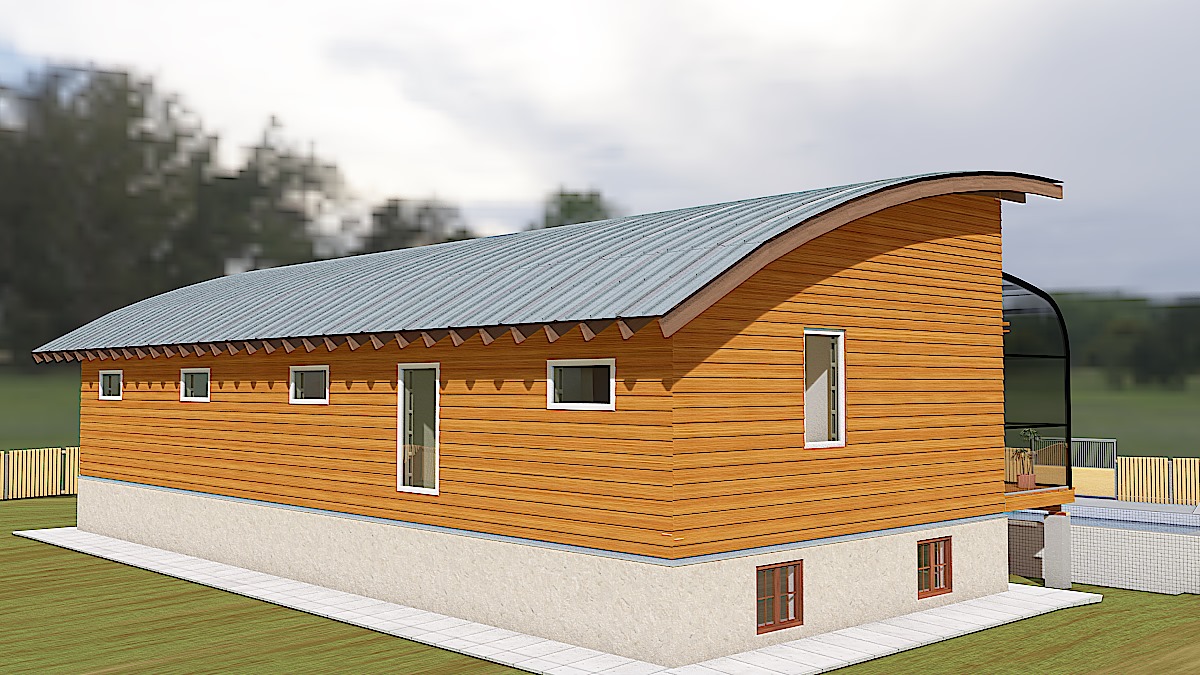
The back of the house faces north. In winter, snow will roll down from the roof.
View of the living room from the glass veranda.
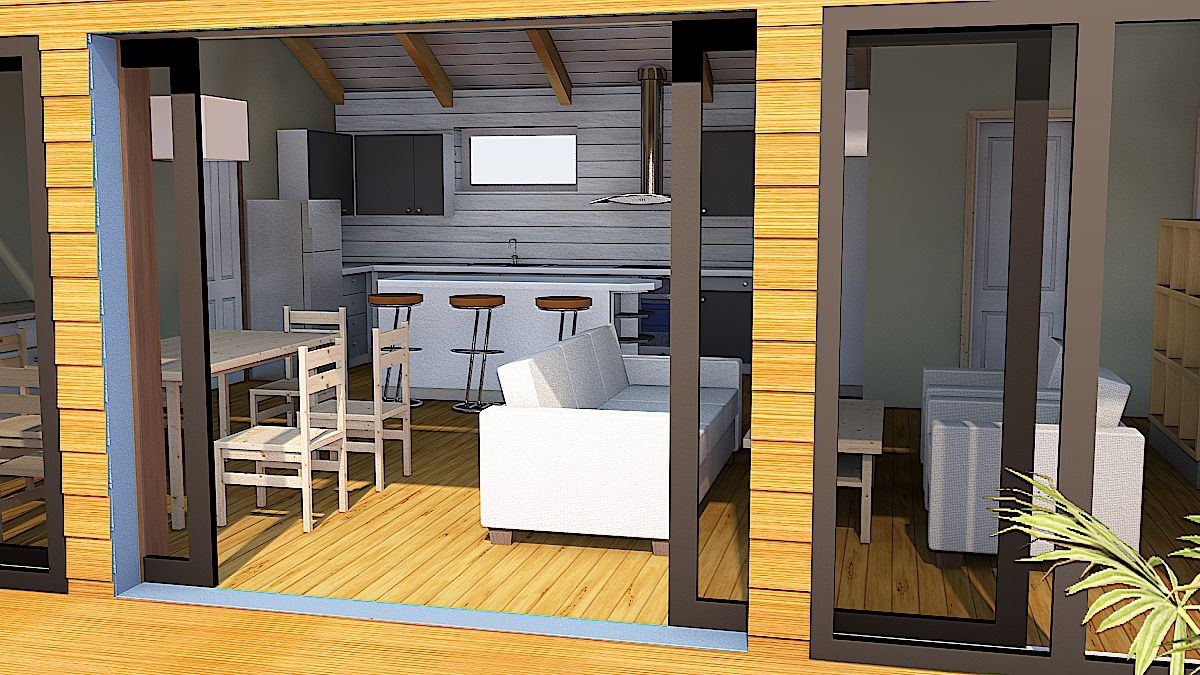
Who among us has never wanted to be surrounded by evocative natural scenery, perhaps during a nice snowfall, while staying protected indoors? Having an outdoor space to enjoy even during the coldest months of the year is a dream that can be fulfilled by building a glass veranda in your garden or terrace. The patio is a contemporary glass canopy and, when installed with a polished sliding glass door system, will allow you to enjoy your garden every season of the year. The glass roof will help maintain a level of warmth and, when combined with our polished glass sliding door enclosure, gives you the perfect winter garden experience, enjoying your garden views all year round. Modern sliding doors are equipped with heat-efficient double-glazed windows with an R-factor not lower than 1.0.
View of the living room and dining room from the kitchen island.
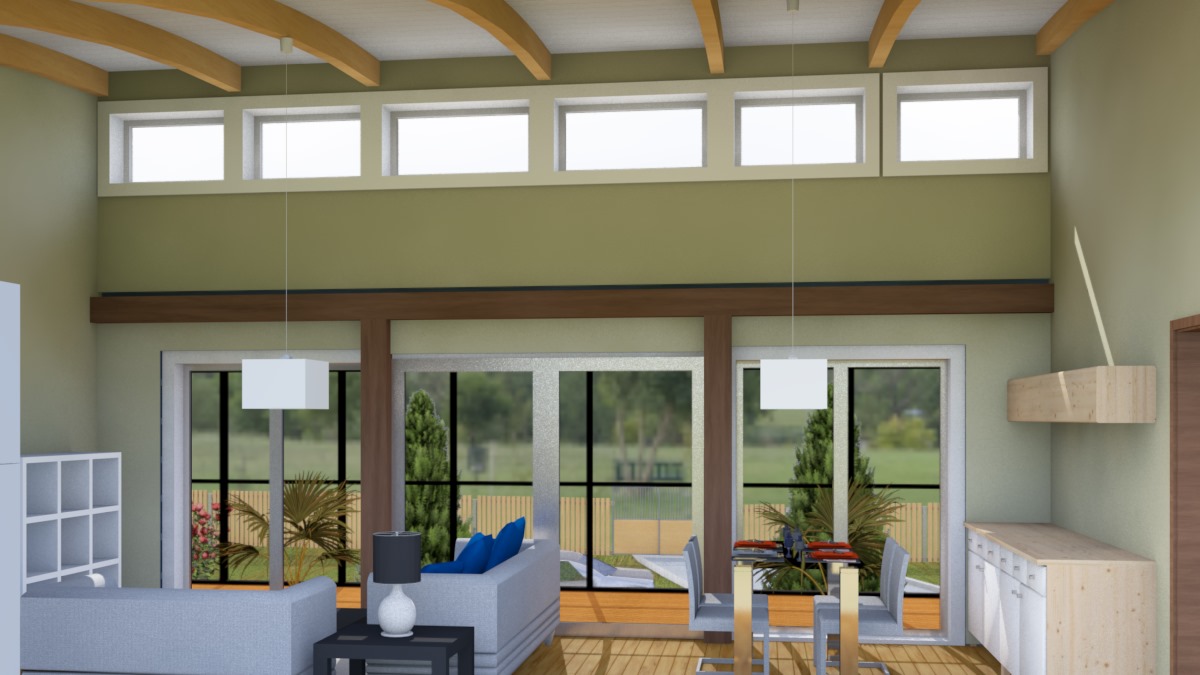
This stylish open floor plan uses a kitchen island and hanging pendants to divide the kitchen, living and dining rooms.
In this combination living room and dining room, light pours through the large windows, giving the space an airy and open feel. The dining table is positioned at the window, giving a feeling of al fresco dining even when indoors. Cosy seating is only stepped away, making this a great example of a space for entertaining large parties.
Master bedroom with panoramic window.
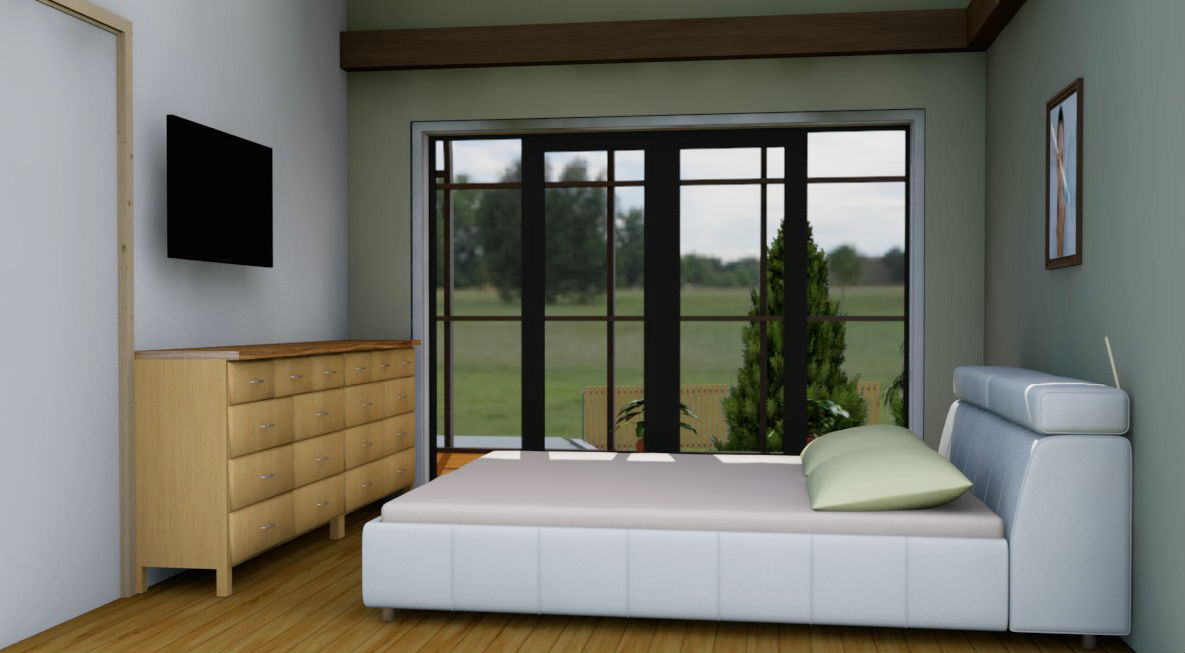
In the warm season, you can sit on the veranda before bedtime. And it's nice to wake up and see the beauty of nature in front of the window. The master bedroom is also equipped with a dressing room and a large bathroom with a shower and bath.
The basement will provide an opportunity to make a sauna in the house, guest rooms and a gym. Homemade billets will find here a convenient pantry immediately by the stairs. In the basement, you can also place the boiler room.
If you build a house without a basement, the utility room can be placed on the stairs to the basement.
You can order this house plan. The architect's email is expert@eplan.house. Price starts from $1500 US.
Floor Plans
Plan Details
OUR RECOMMENDATIONS
We invite you to visit our other site, EPLAN.HOUSE, where you will find 4,000 selected house plans from around the world in various styles, as well as recommendations for building a house.