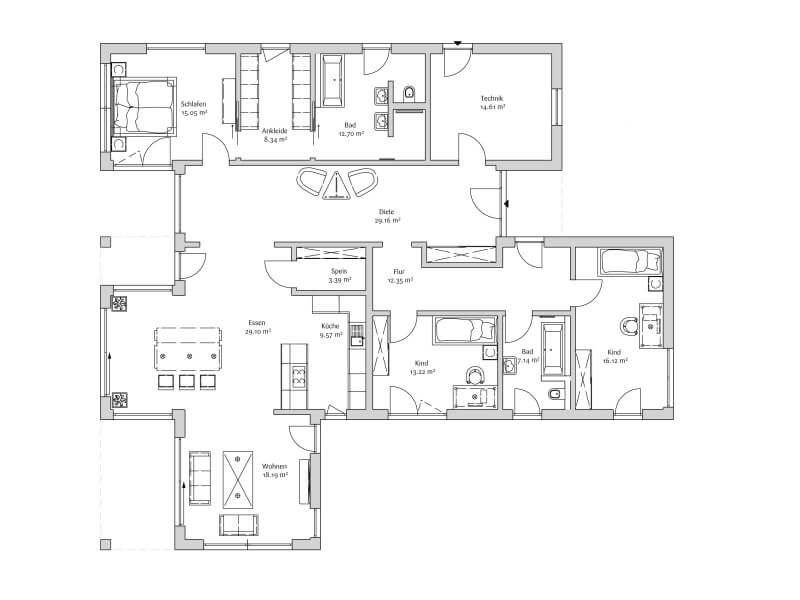Modern solar powered bungalow plan
The owners of this bungalow build for the future: They create a barrier-free living environment and make energy-efficient provisions. An extensive photovoltaic system will be installed on the flat, sloping roof, which will supply the house with free solar power.
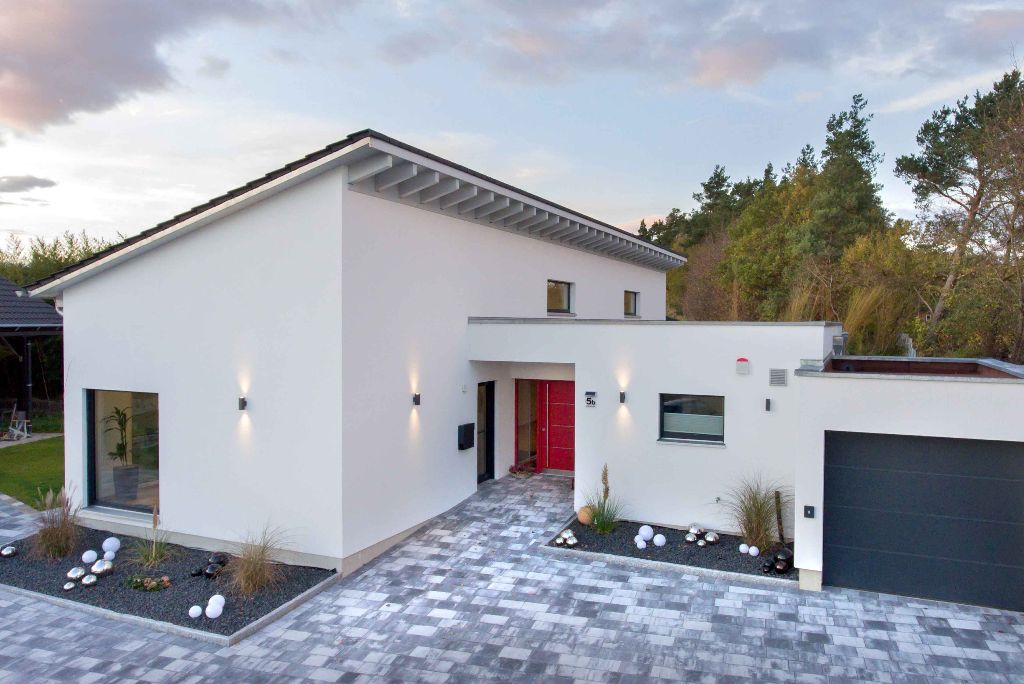
Provided solar power is in short supply, the owners of this home can use a battery system to live largely independent of the general electrical system. An energy-efficient air-water heat pump creates low heat demand. Controlled residential ventilation provides fresh air, which, through heat recovery, also helps regulate the home's temperature.
Last but not least, the well-insulated exterior walls maximize the thermal balance of this home. The structure is based on a wooden frame, combined with high-performance thermal insulation, and all this already exceeds the statutory energy consumption requirements in the standard version.
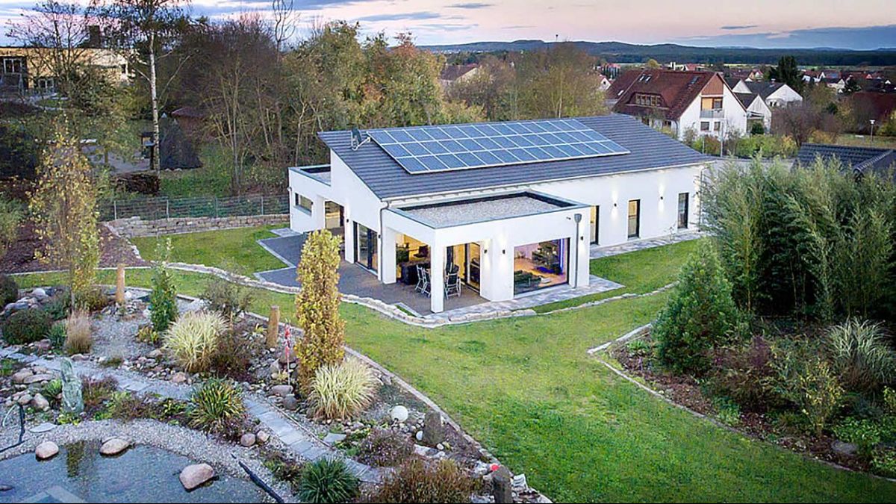
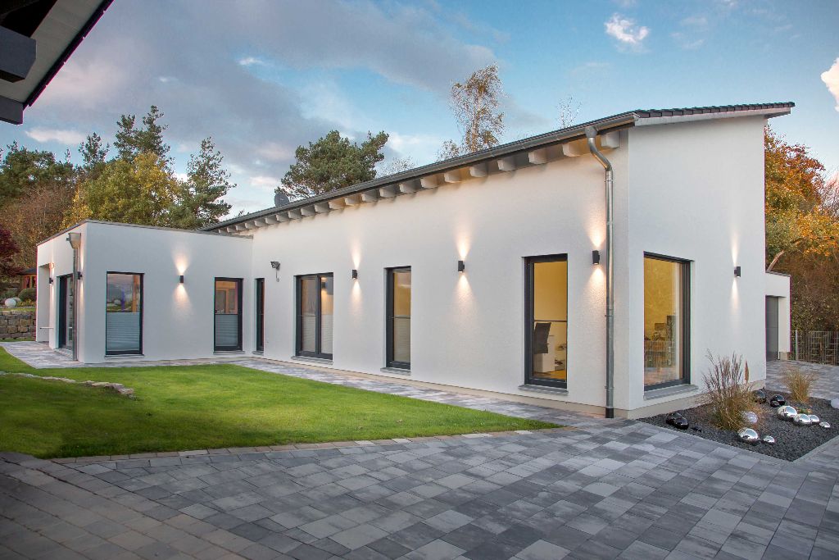
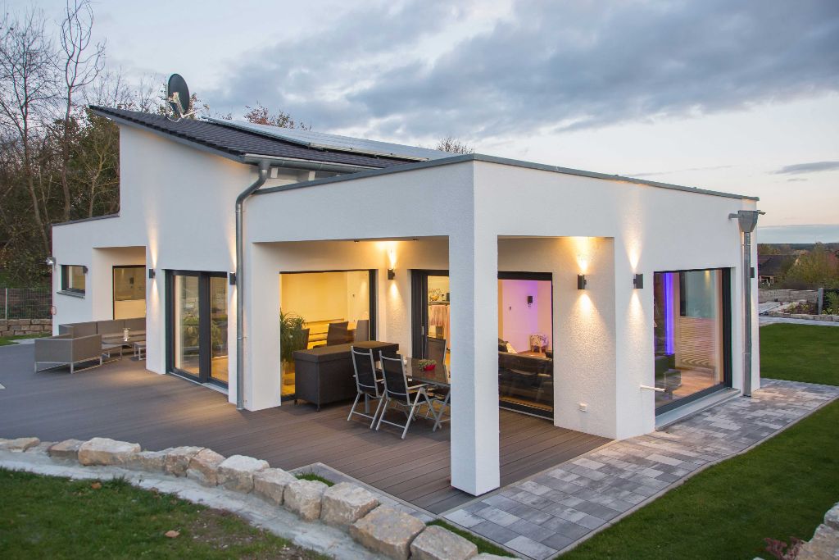
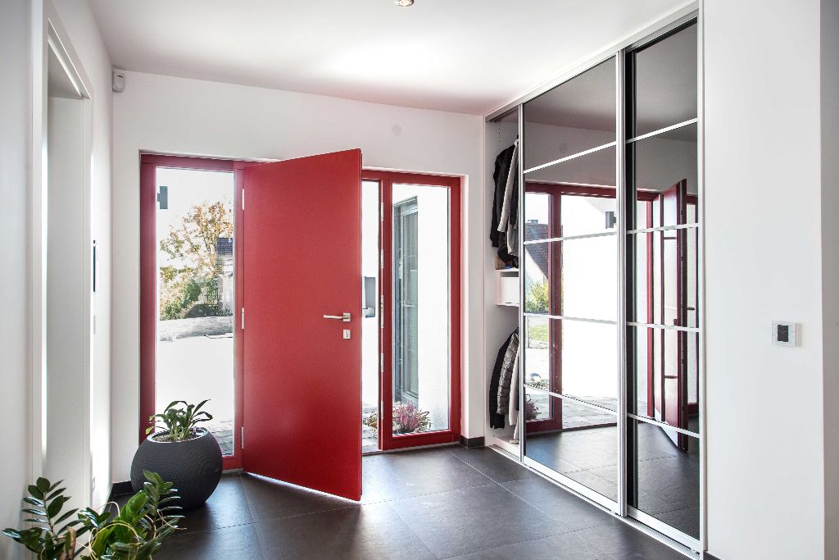
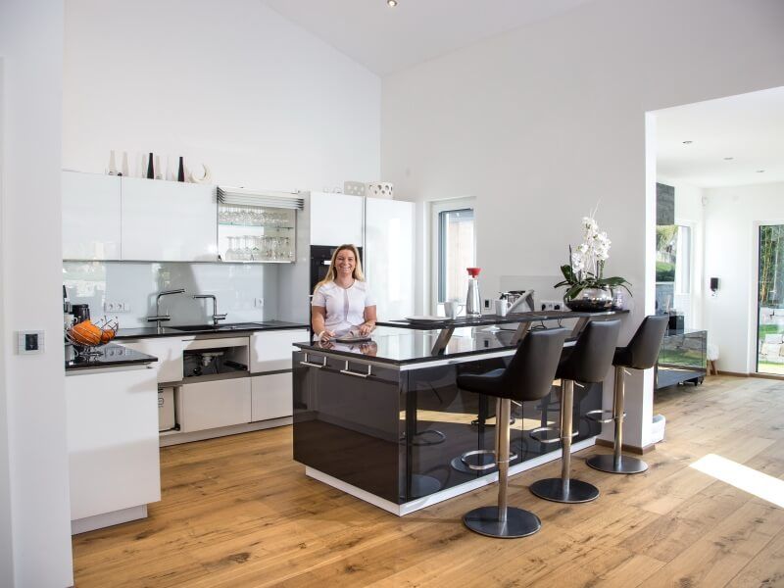
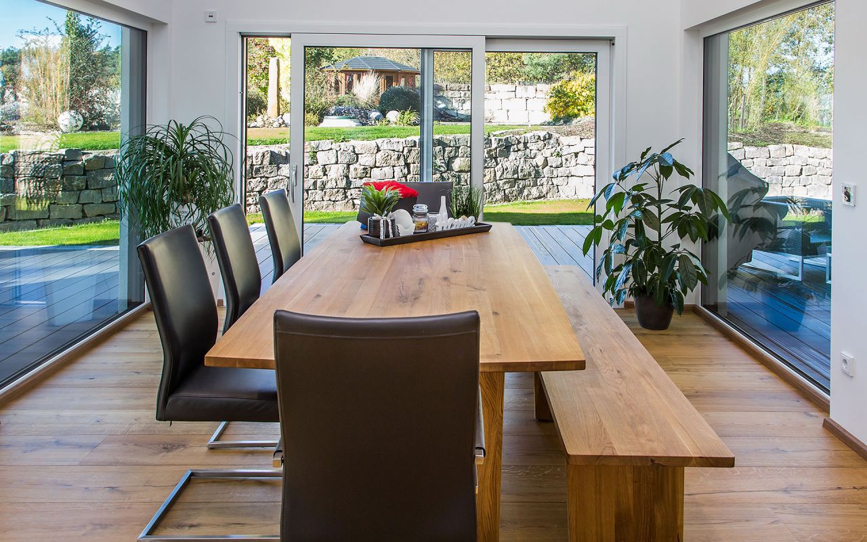
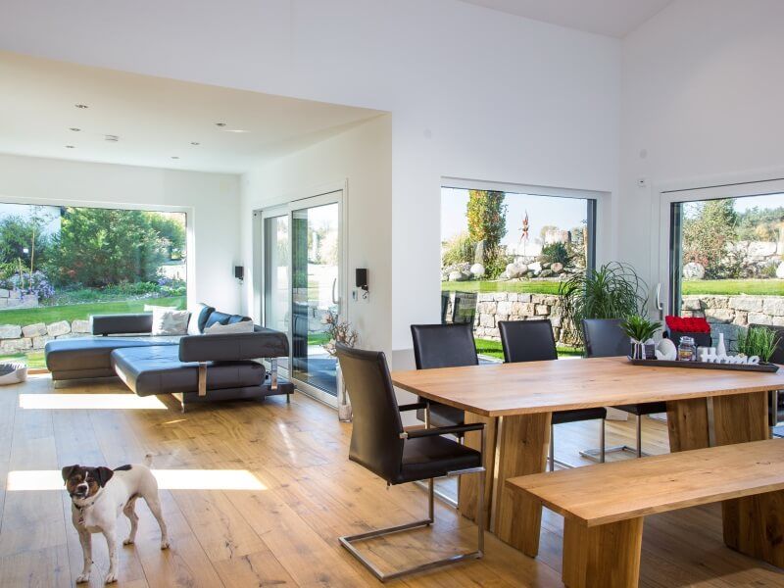
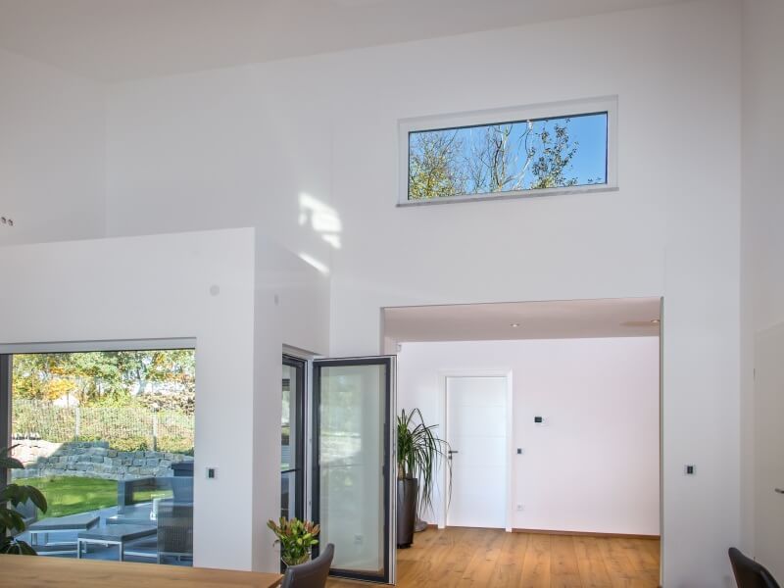
Floor Plans
Plan Details
OUR RECOMMENDATIONS
We invite you to visit our other site, EPLAN.HOUSE, where you will find 4,000 selected house plans from around the world in various styles, as well as recommendations for building a house.
