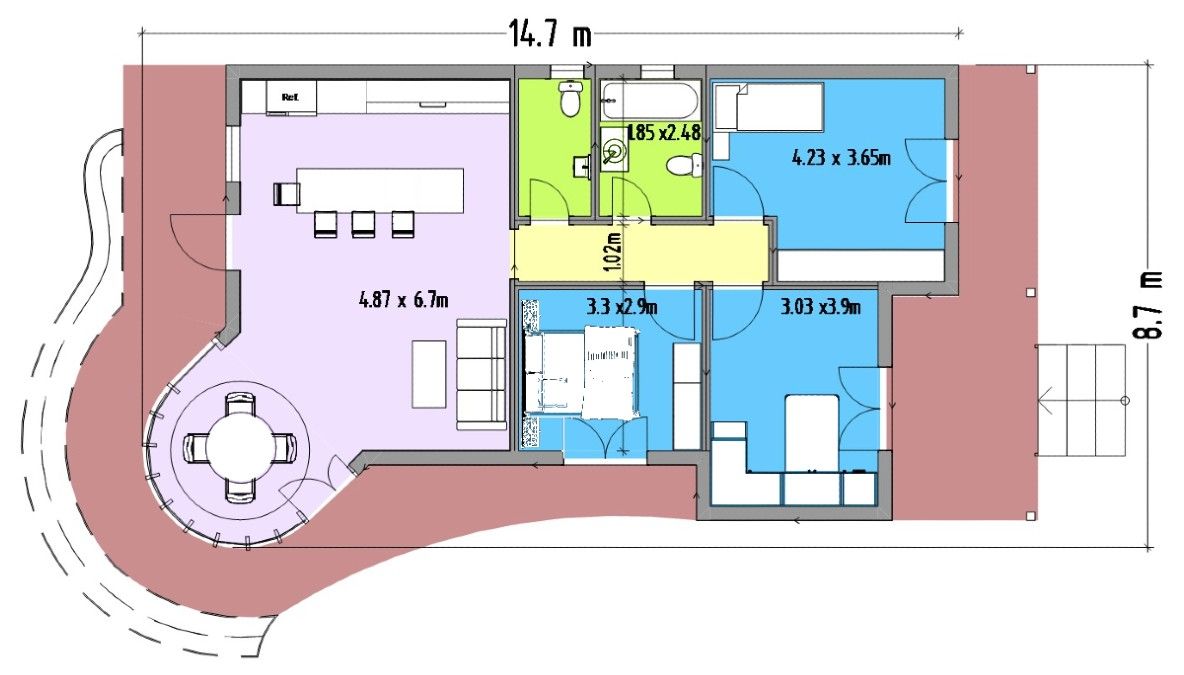Modern 3 bedroom single story house with wall of glass
The home plan presented has a small footprint of only 88 Sq.m, but boasts a layout and original look.
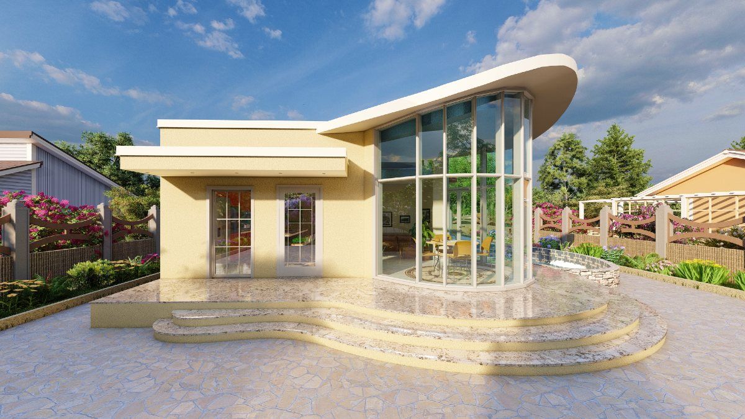
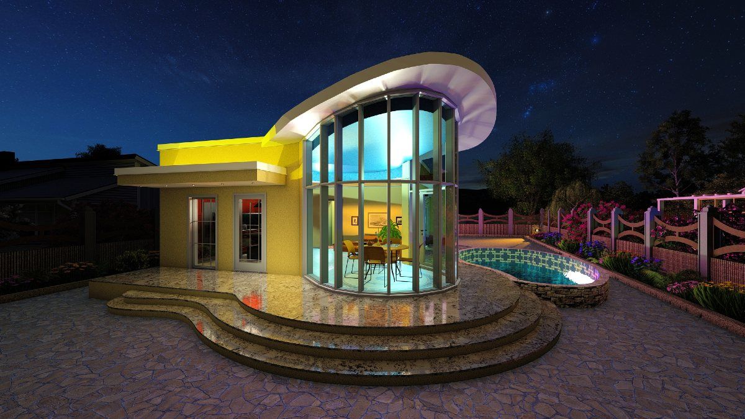
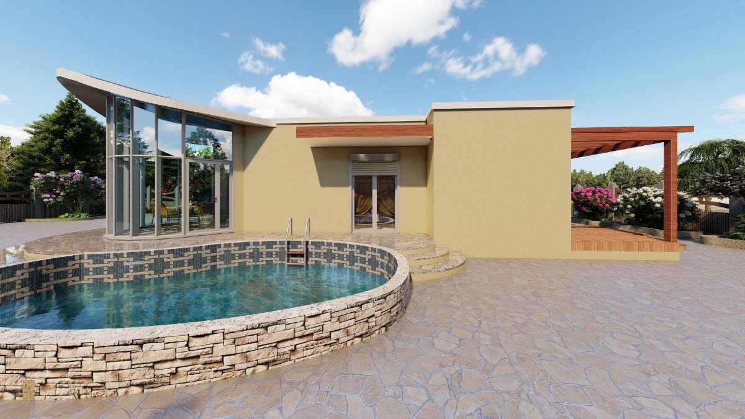
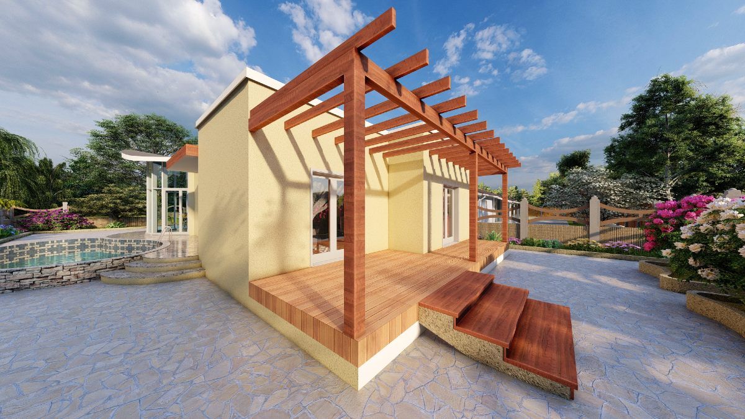
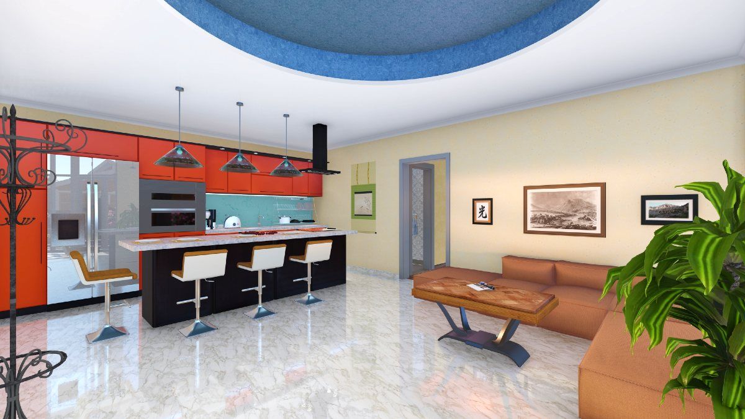
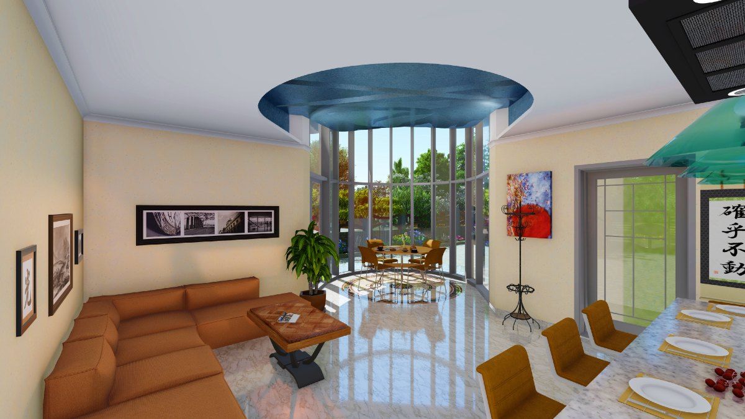
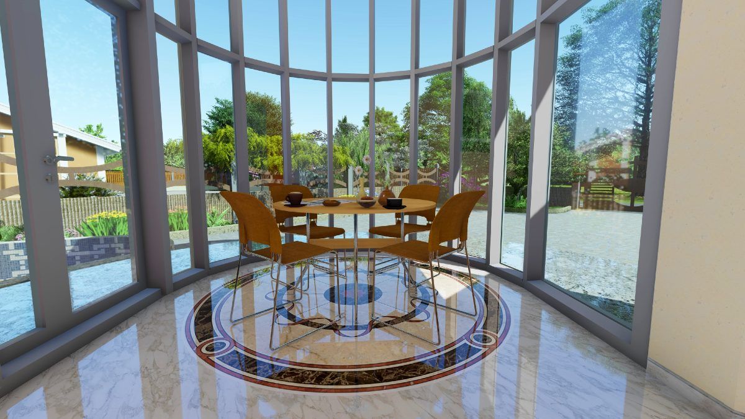
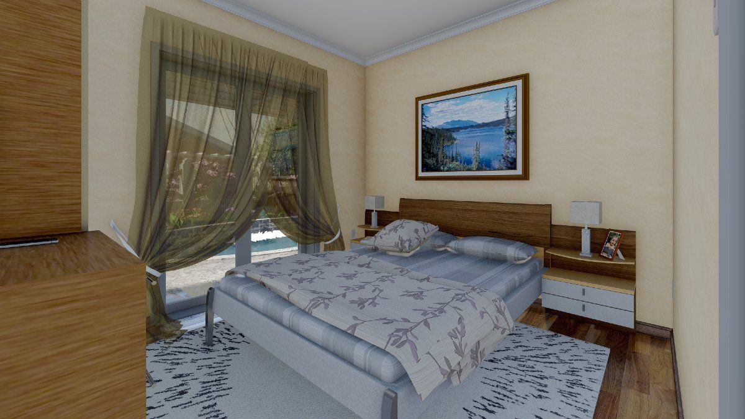
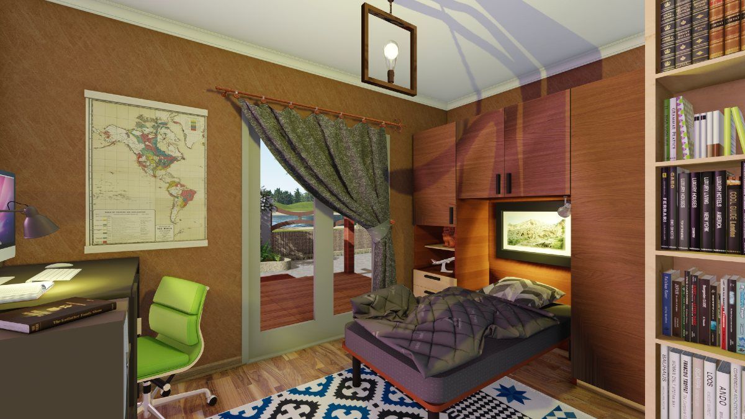
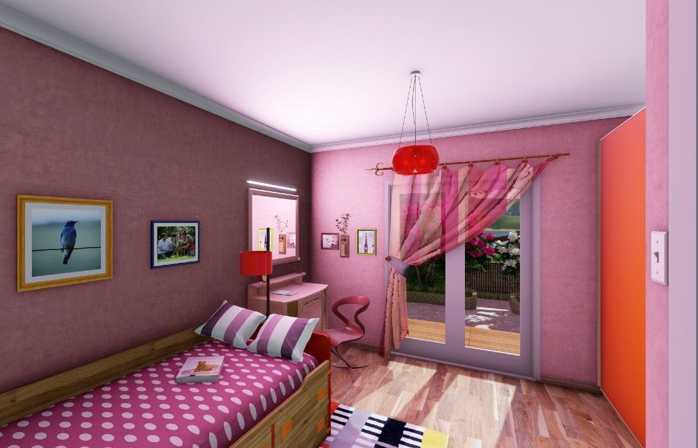
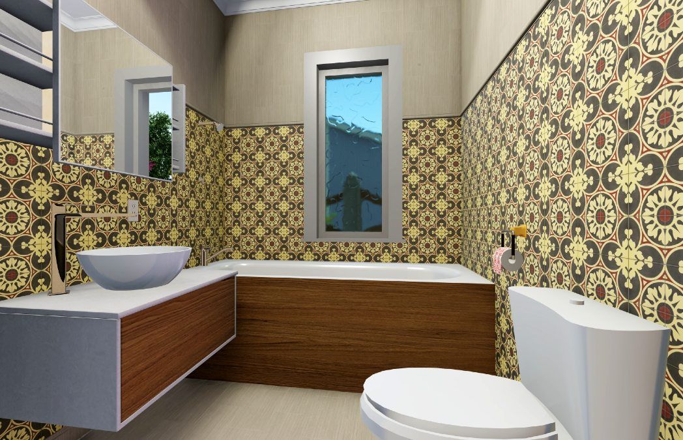
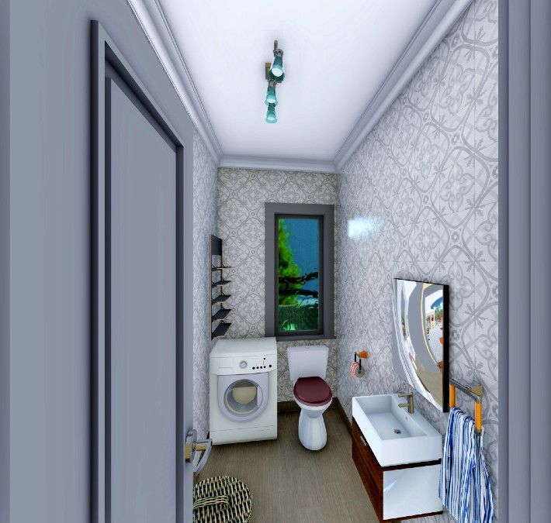
The walls of the house are made of concrete with ICF, which means that the interior walls and the facade can be finished with any finishing materials. The house is not very expensive at the construction stages, but it is significantly economical in further maintenance and use. Important is that such a house should have good ventilation, preferably recuperative. You can read about this in the article on ventilation.
Floor Plans
Plan Details
Floor: 1
Bedrooms: 3
Garage:
Heated Area: 88 m2
Ground Floor Square: 88 m2
1st Floor Square: 0
Width: 8.7
Depth: 15.7
Roof: flat
Bathrooms: 1
Max Ridge Height 4.4
Wall materials: ICF
Facade cladding: stucco, other, Art stucco, fiber-cement siding
Foundation: Slab, Crawl Space
Outdoor Living: Deck, Patio
Windows: large windows, panoramic windows, bay window
OUR RECOMMENDATIONS
We invite you to visit our other site, EPLAN.HOUSE, where you will find 4,000 selected house plans from around the world in various styles, as well as recommendations for building a house.
