Floor: 1
Bedrooms: 3
Garage: attached garage, 2 car garage
Heated Area: 213 m2
Ground Floor Square: 0
1st Floor Square: 0
Width: 36.6
Depth: 14.3
One-Story Modern Home Plan with Separated Living and Sleeping Spaces
- If you want to build the house in parts because of the small budget or you want to make the bedrooms protected from the noise of the common area, this house plan will suit you best.
- 3 stand-alone rectangular buildings under simple gable roofs are connected by passages with flat roofs.

- The center of the house consists of an open kitchen and living room, with a fireplace in the center, which heats both halves of the house.
- Ceiling vaults to 7 meters.
- The dining room is next to the laundry room, and the 2-car garage is in the left-wing.
- The foyer in the passage separates living space from bedrooms, with the largest of the three bedrooms belongs to the owner.
- Two bedrooms in the corridor are separated by a bathroom.
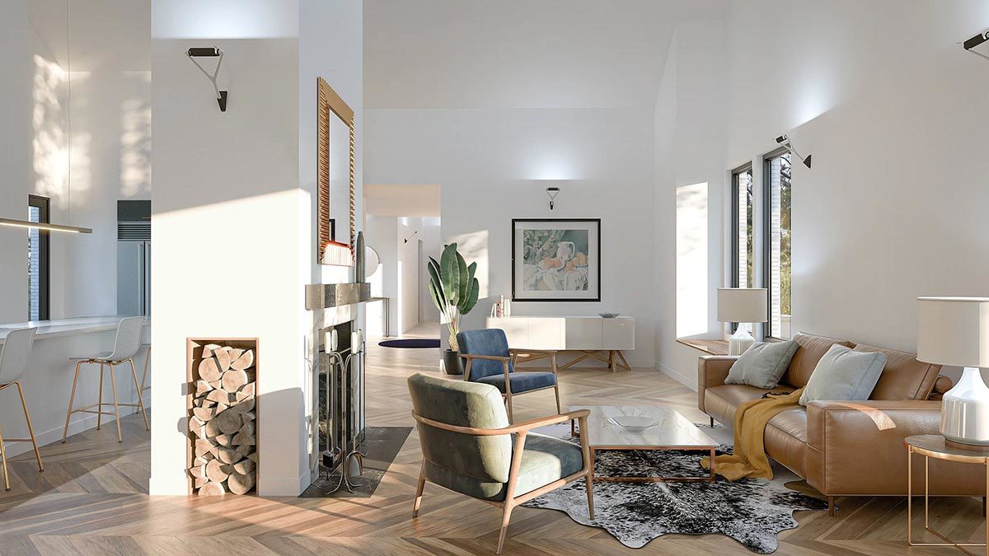
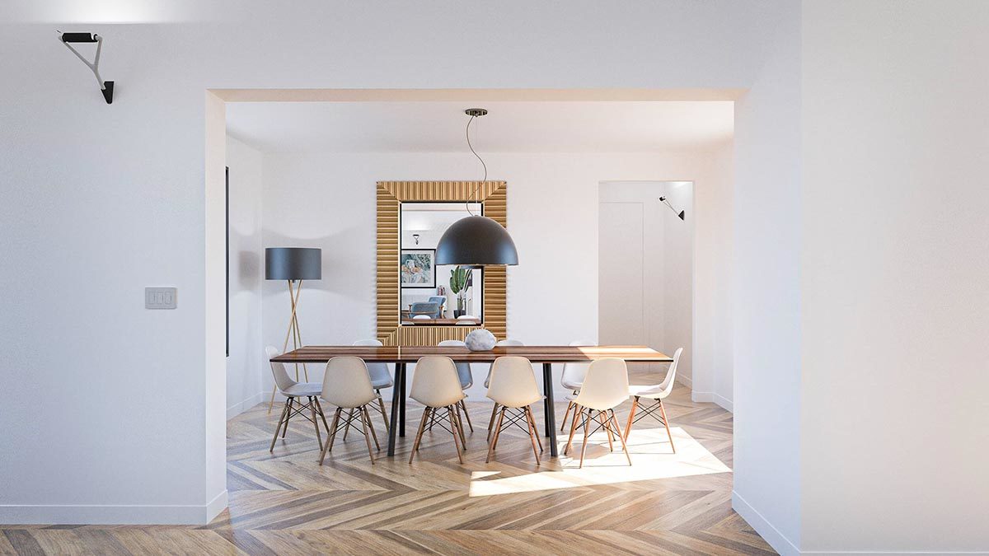
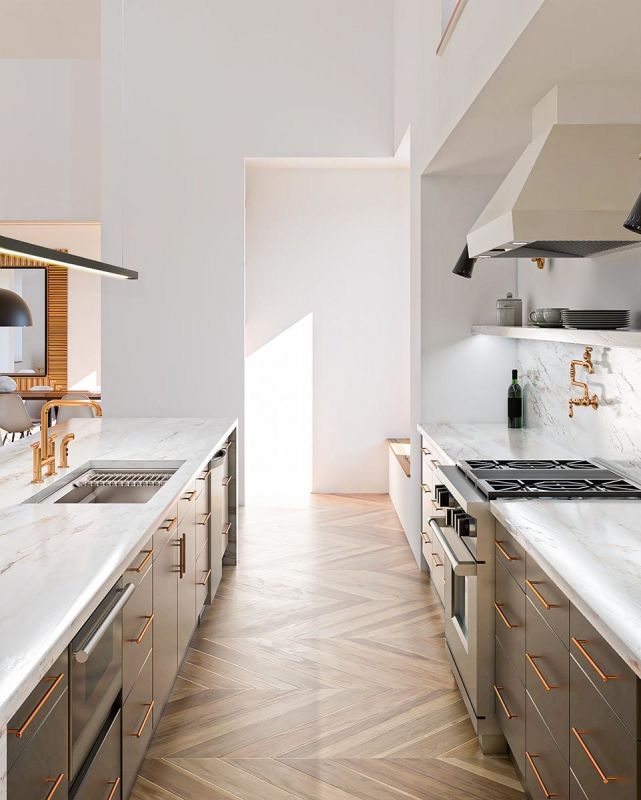
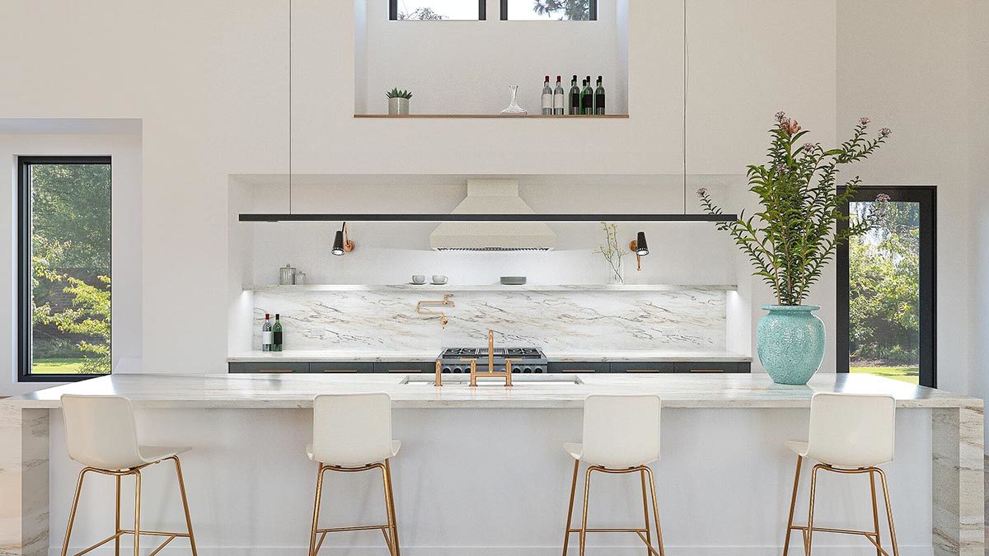
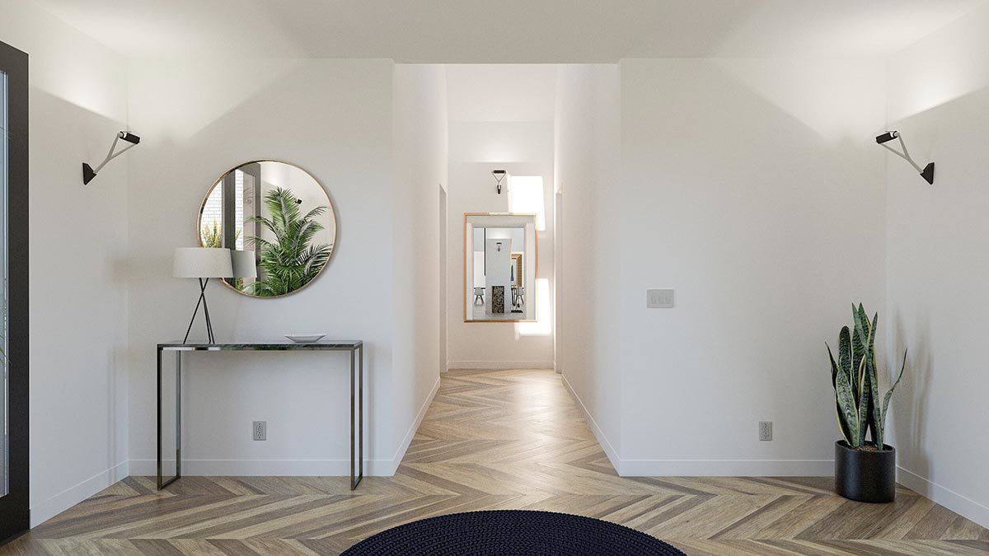
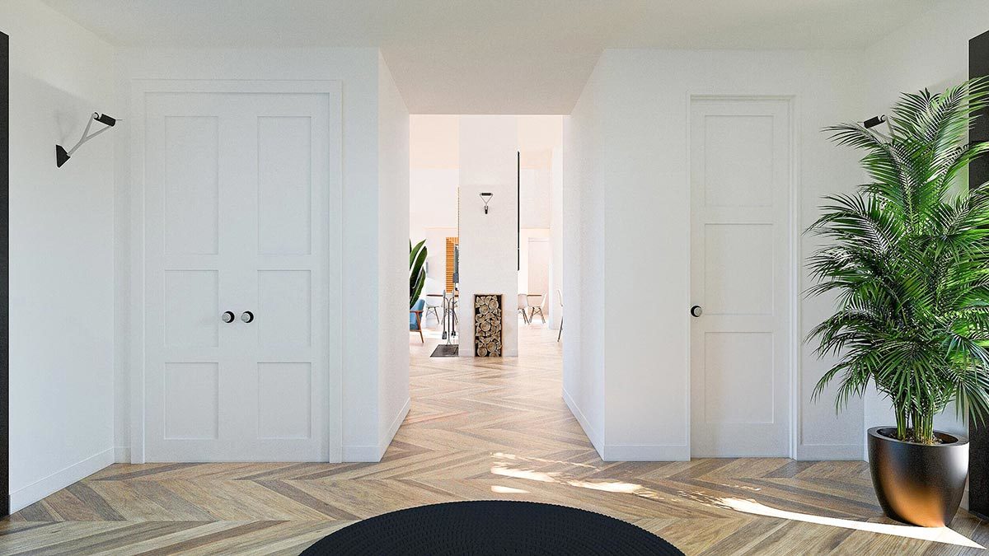
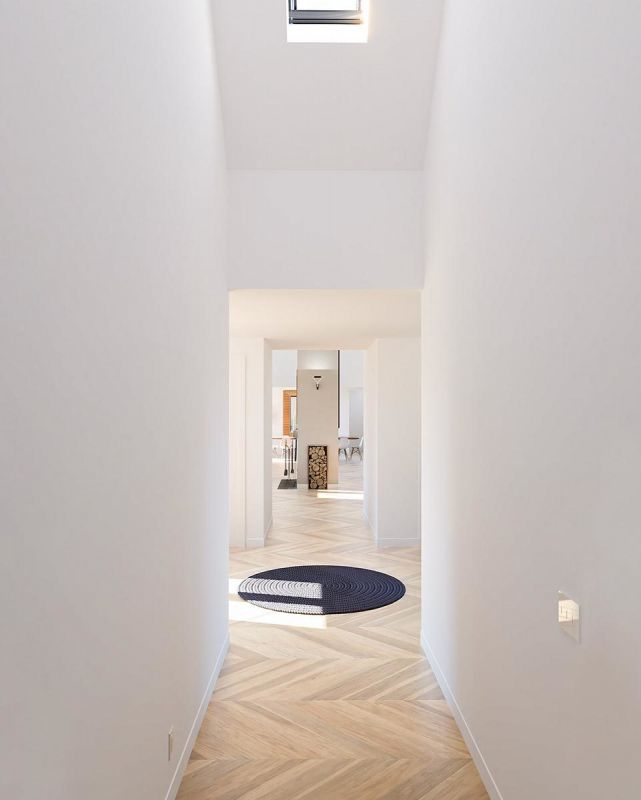
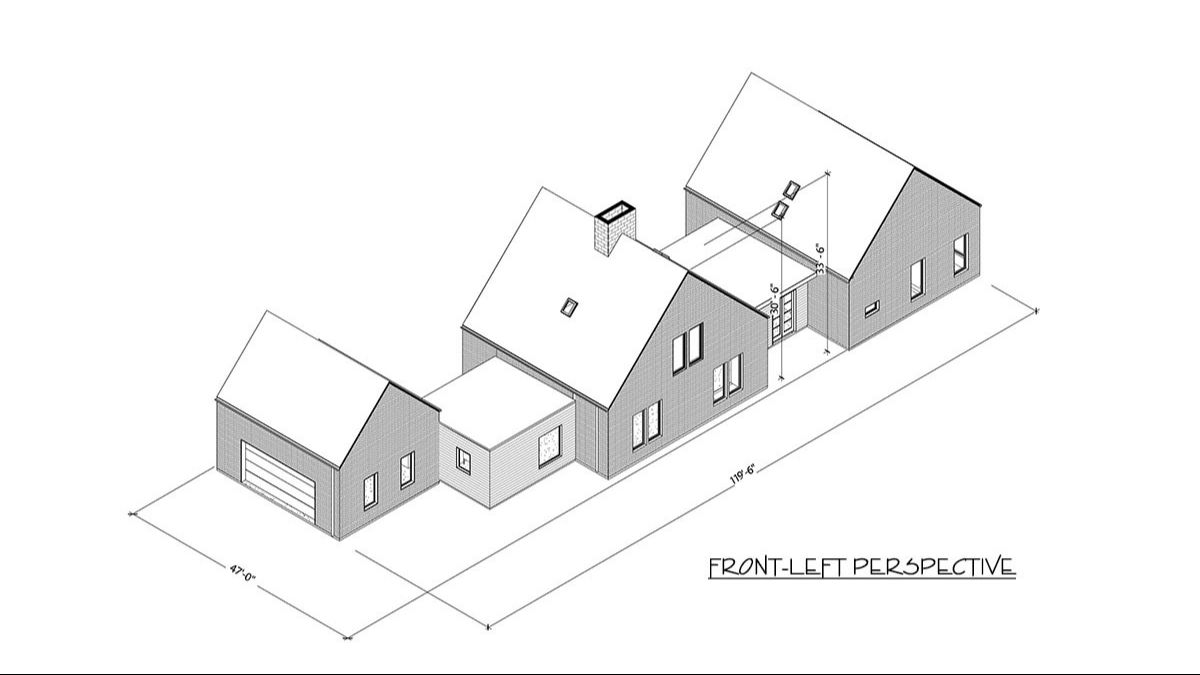
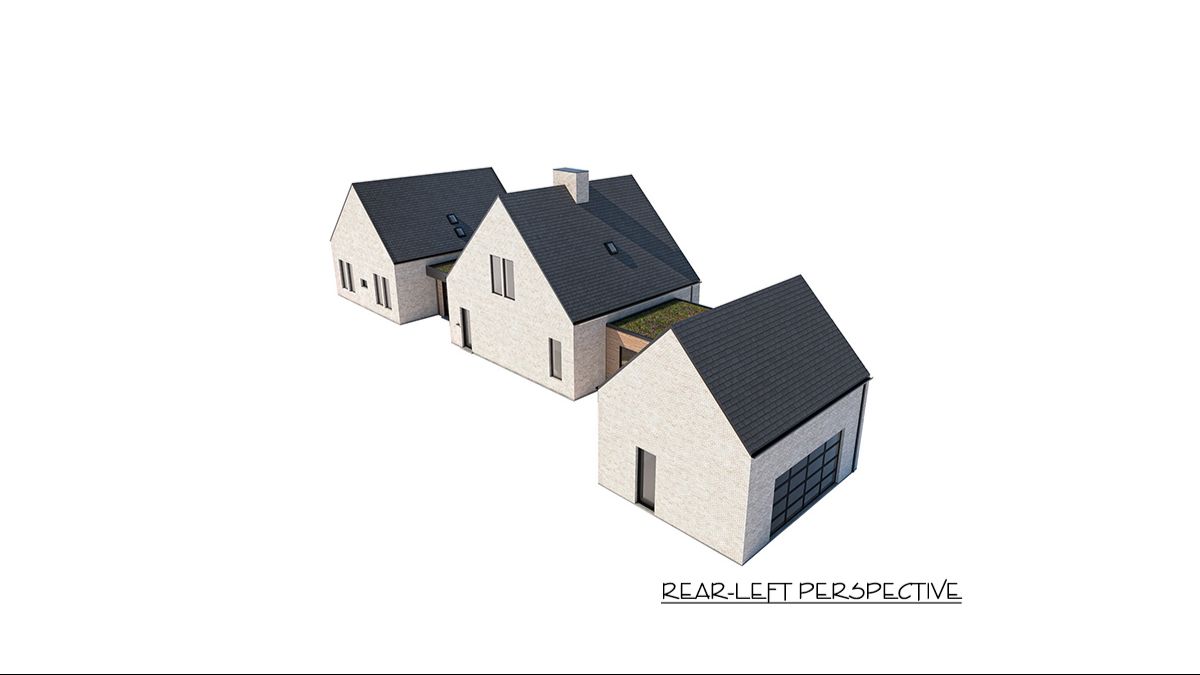
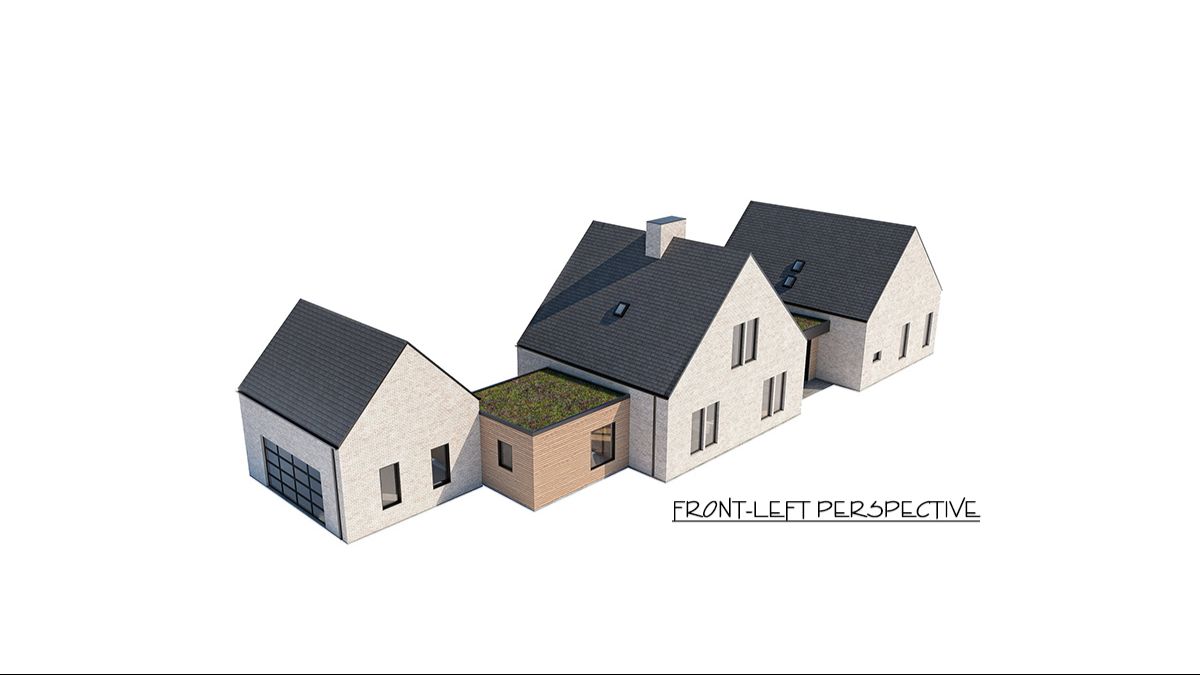
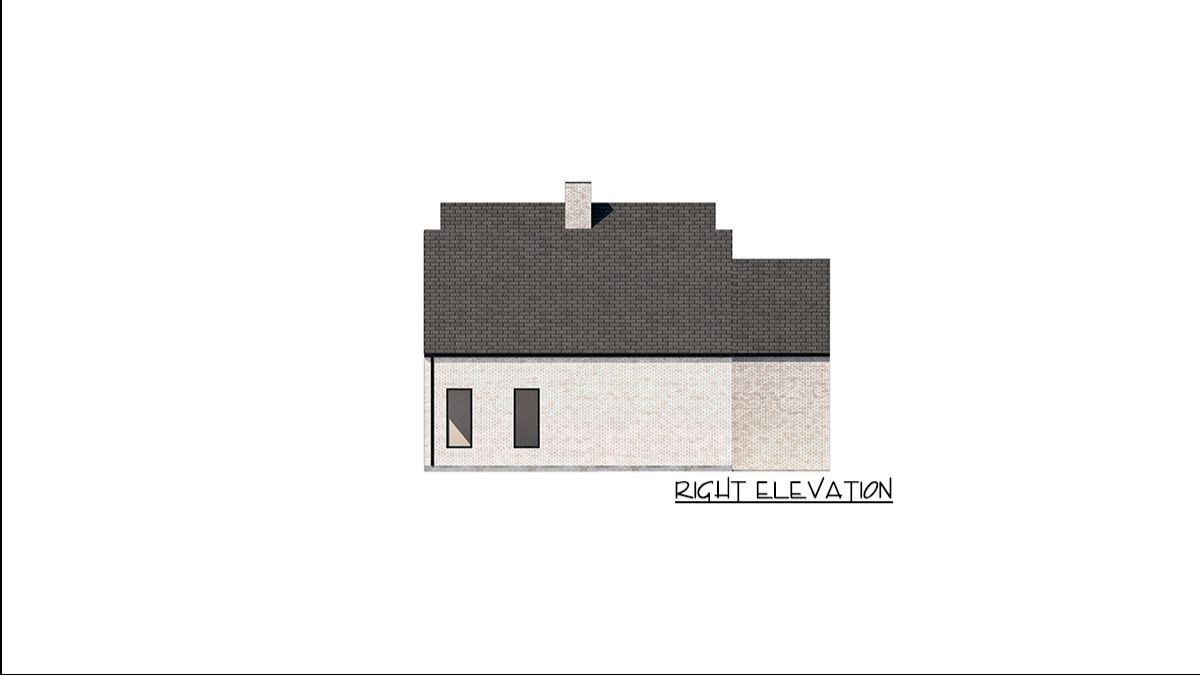
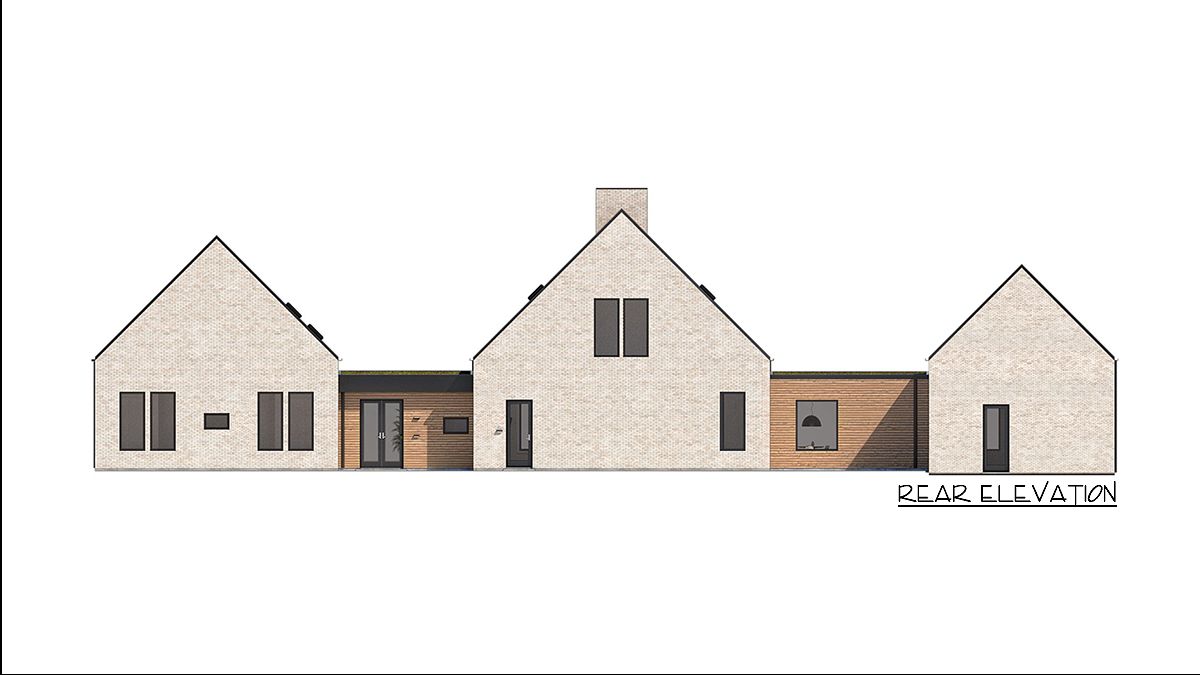
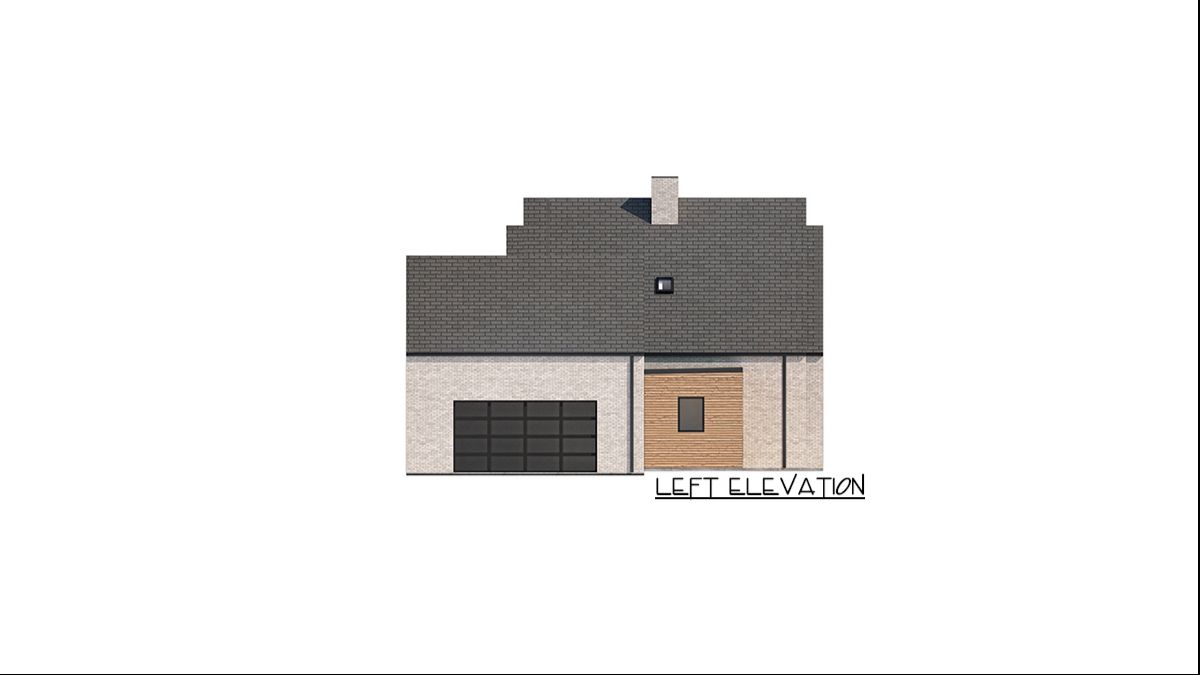
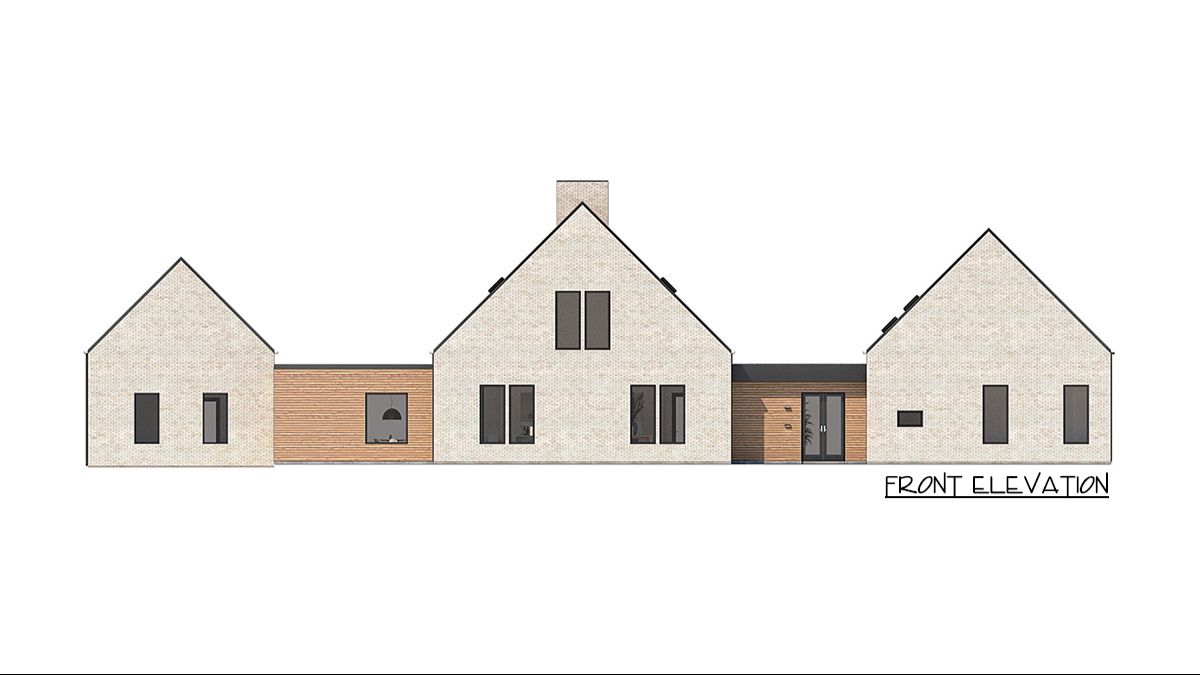
Floor Plans
Link
architecturaldesigns
Plan Details
Roof: gable, flat
Bathrooms:
Max Ridge Height 9.3
Wall materials: wood frame
Facade cladding: wood siding, stucco
Foundation: Slab
Outdoor Living:
Windows: skylight window
OUR RECOMMENDATIONS
We invite you to visit our other site, EPLAN.HOUSE, where you will find 4,000 selected house plans from around the world in various styles, as well as recommendations for building a house.
