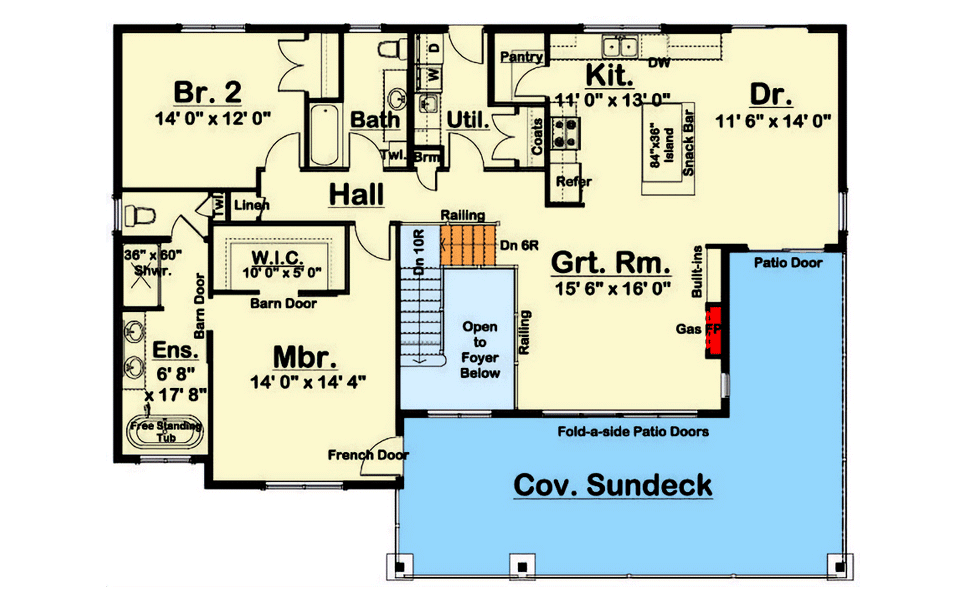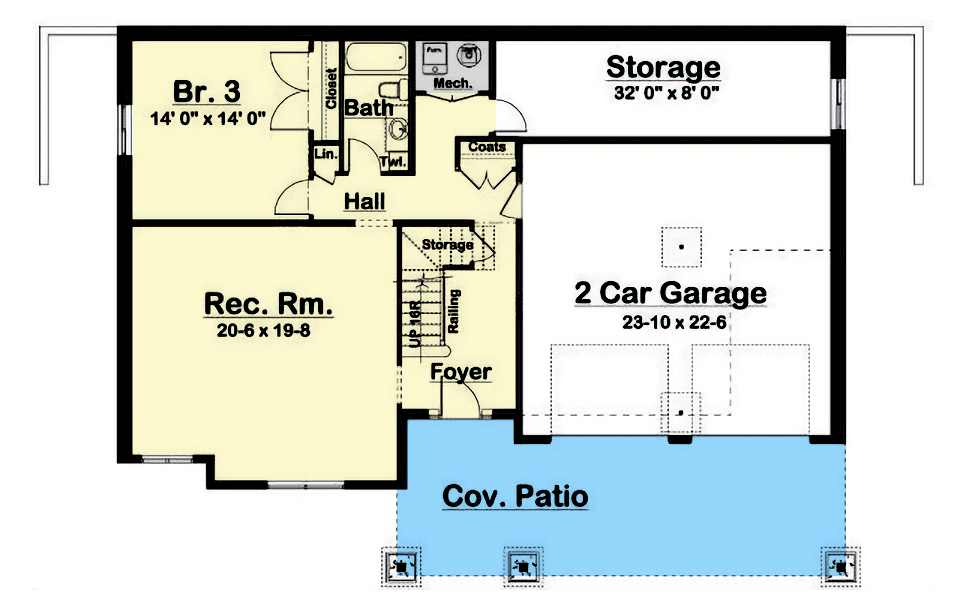Floor: 1
single floor with basement
Bedrooms: 3
Garage: 2 car garage, driveunder garage
Heated Area: 261 m2
Ground Floor Square: 117 m2
1st Floor Square: 144 m2
Width: 17.1
Depth: 12.8
Up-Sloping Two-Level Modern House Plan with Rec Room and Drive-Under 2-Car Garage
- This contemporary house plan offers 260 square meters of heated living space divided over two stories and is intended for an up-sloping lot.
- Access the lower floor through a large covered terrace. There is a foyer that is two stories high as you enter. You get a bedroom suite, storage, and a recreation space on the ground floor.
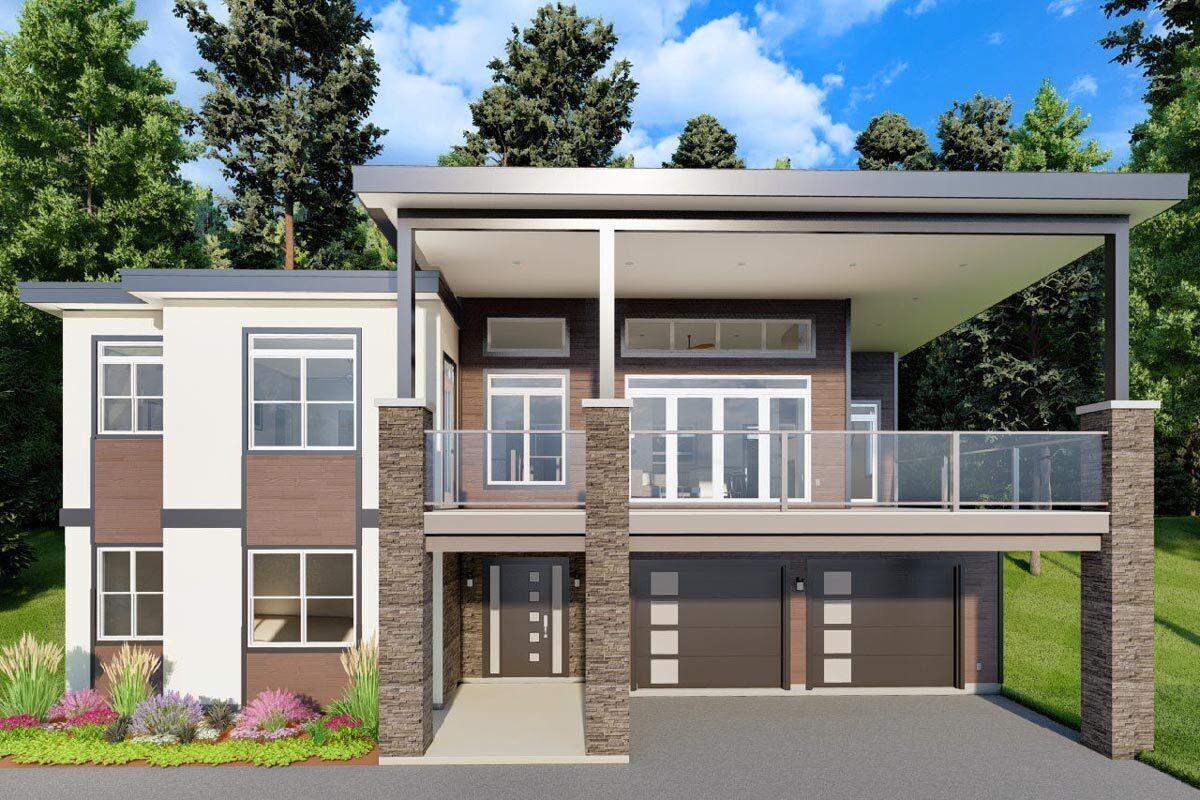
MG-67770-2-3
- The major rooms on the top, main level, are arranged to take advantage of the vista and open up to the spacious, lovely covered sundeck.
- The large island with snack bar and walk-in pantry in the kitchen provides an abundance of surface space.
- The master suite features a huge walk-in closet, a well-appointed five-fixture bathroom, and access to a covered deck.
- The practical connection to the upper level rear yard is made possible by the utility/mudroom entry at the back.
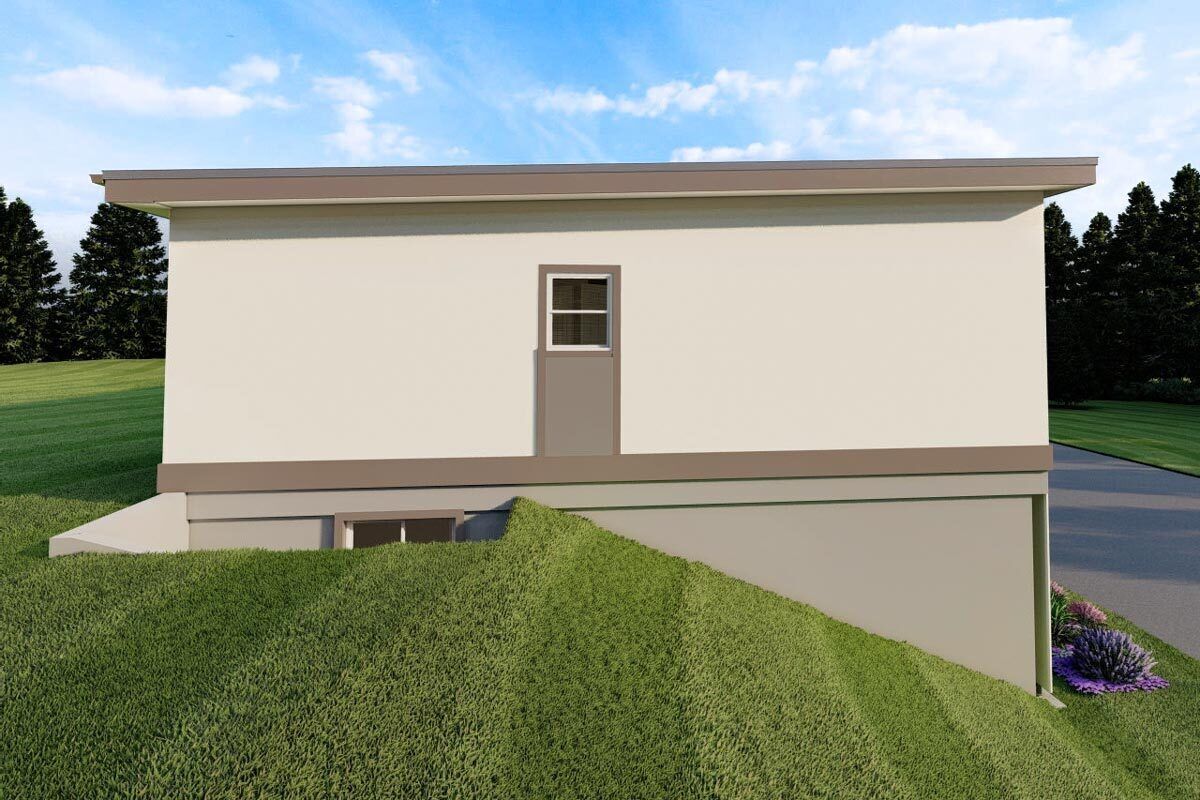
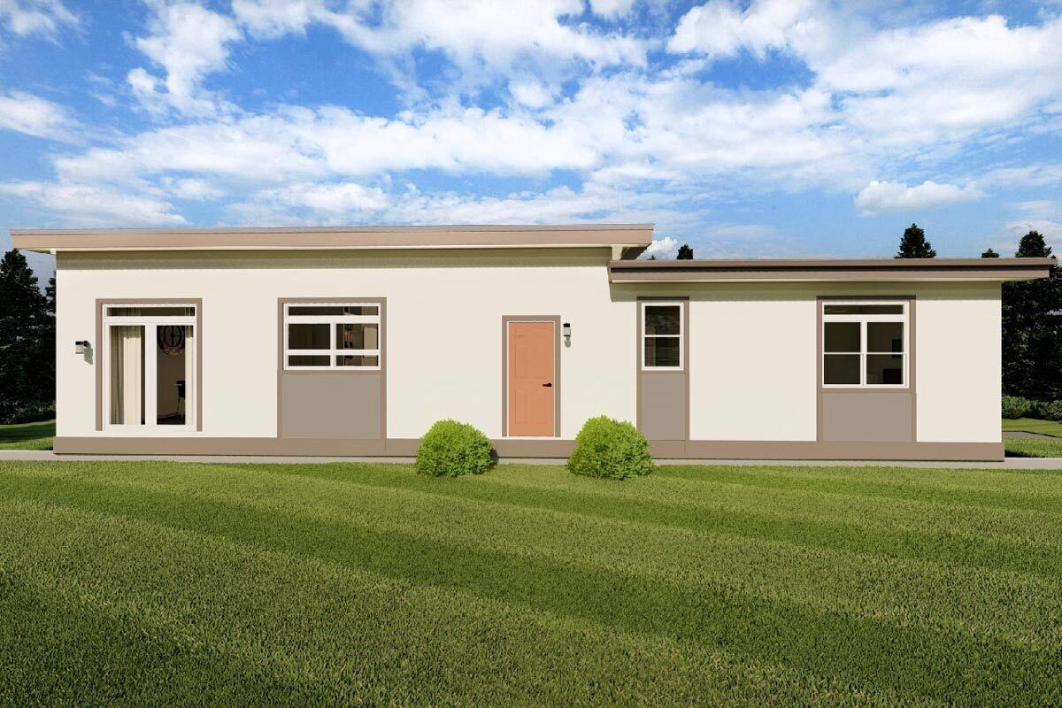
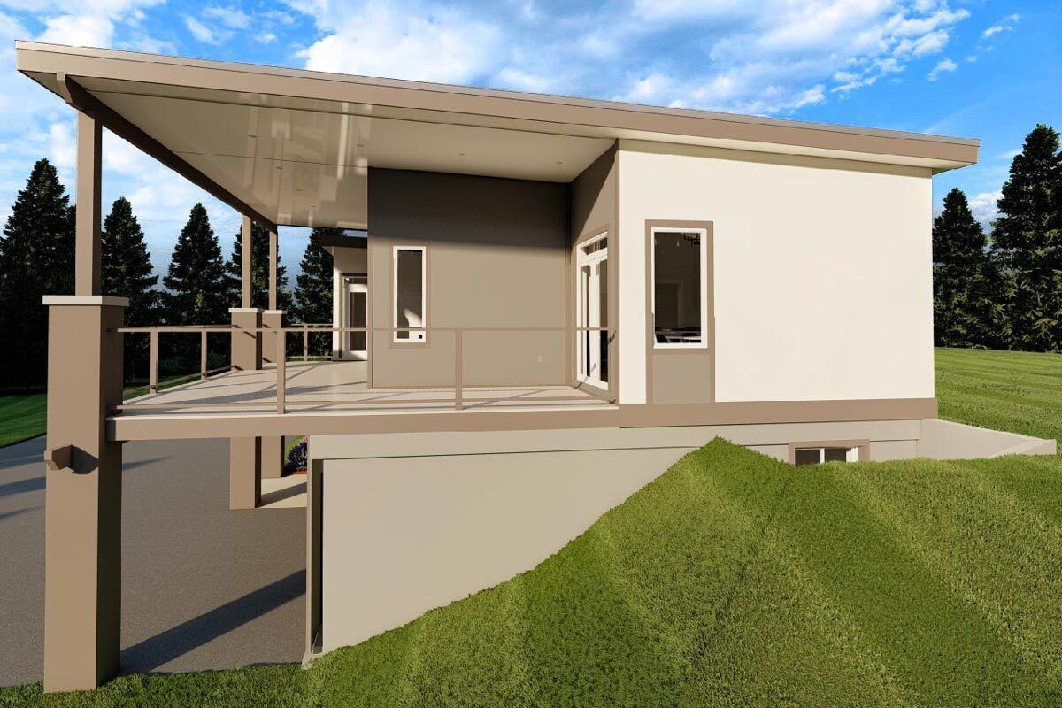
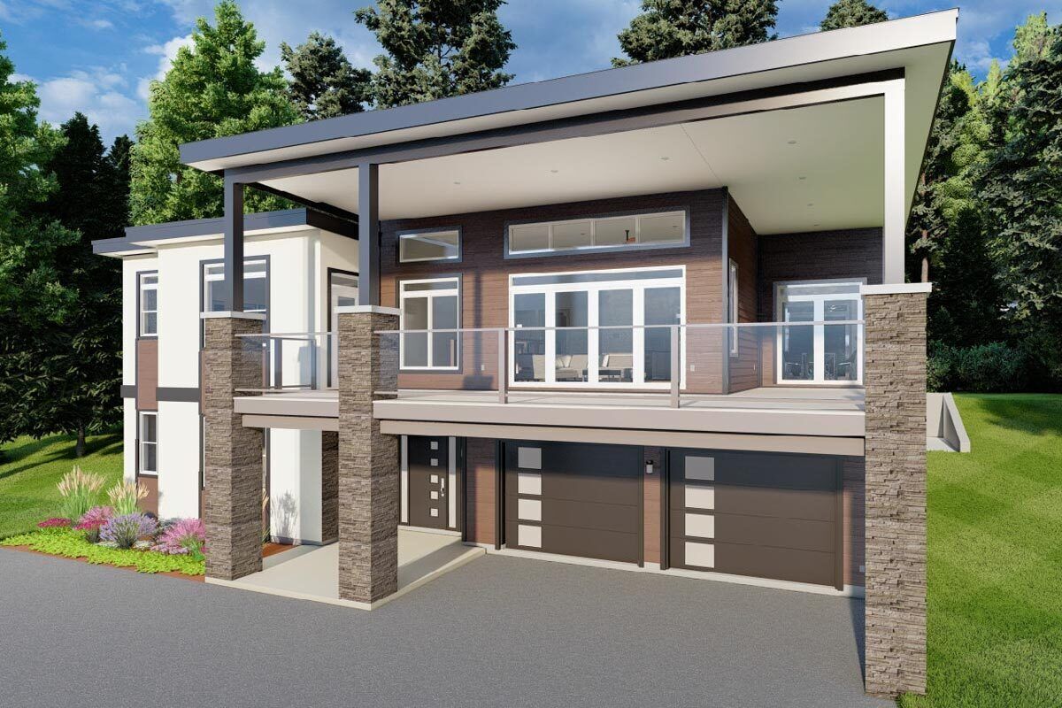

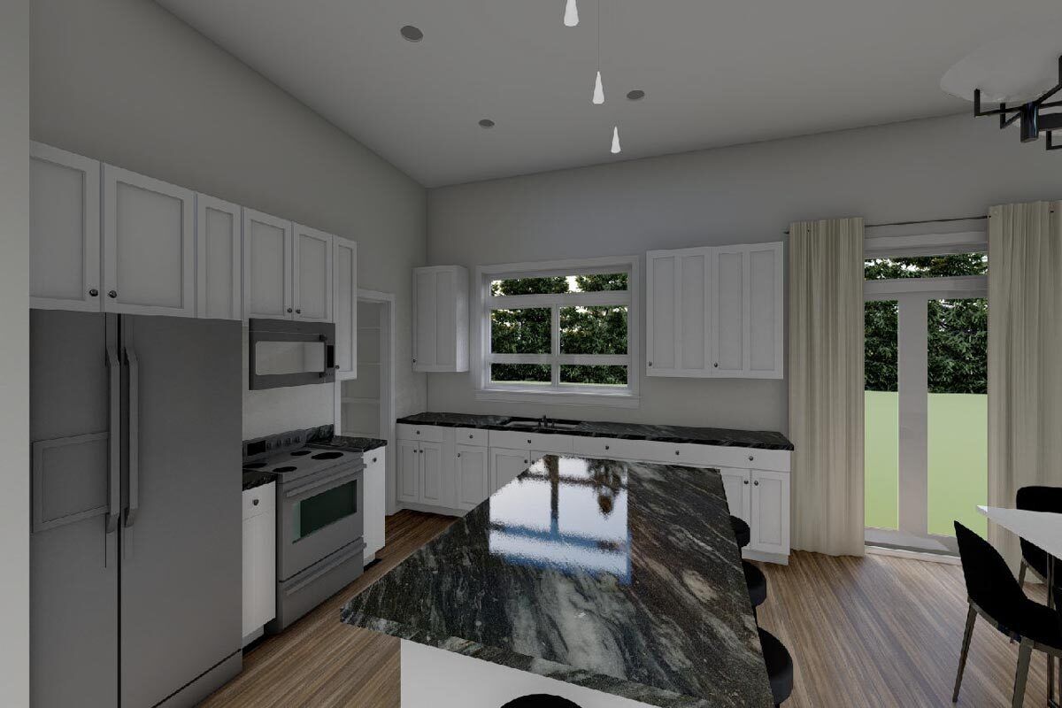

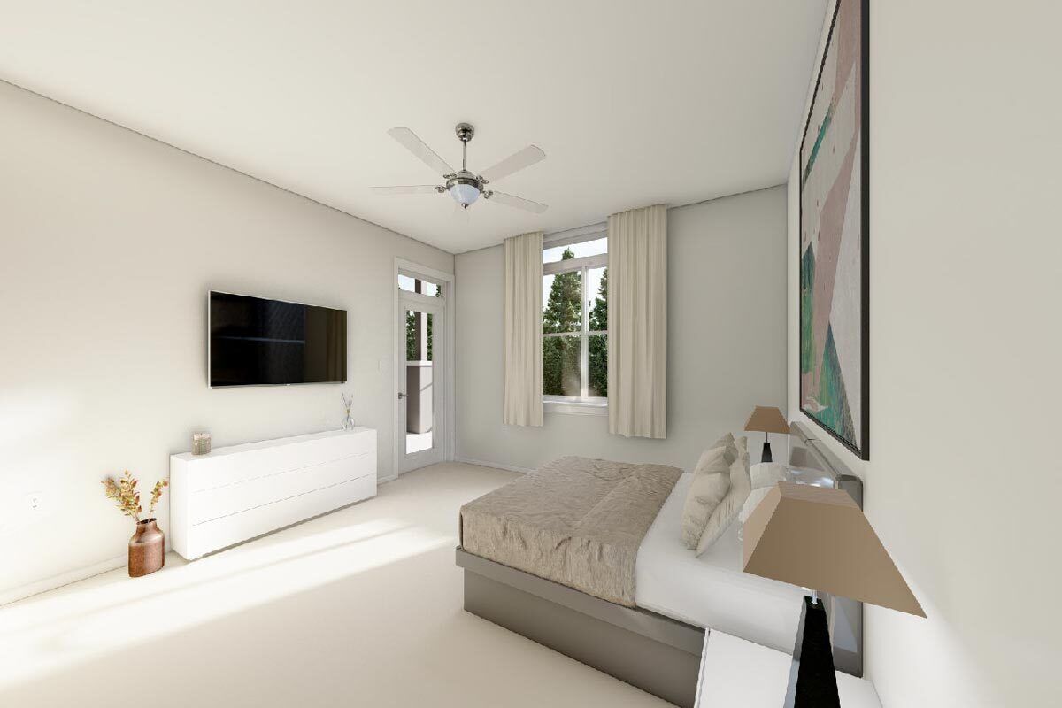

Floor Plans
Link
architecturaldesigns
Plan Details
Roof: shed
Bathrooms: 3
Max Ridge Height 7.3
Wall materials: wood frame, concrete
Facade cladding: wood siding, stucco, stone, fiber-cement siding
Foundation: Slab
Outdoor Living: 2nd Floor Deck, alfresco
Windows:
OUR RECOMMENDATIONS
We invite you to visit our other site, EPLAN.HOUSE, where you will find 4,000 selected house plans from around the world in various styles, as well as recommendations for building a house.
