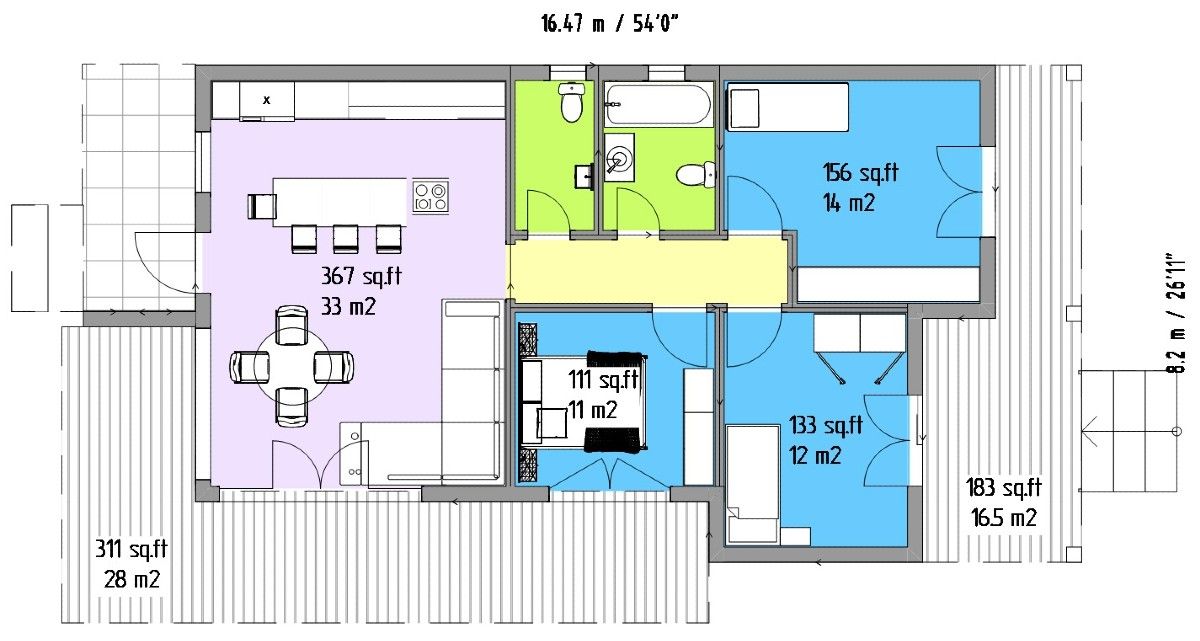3 bedroom Small modern house plan with flat roof
The cub shape of the facade with panoramic windows and flat roof of this house - well emphasize the modern style.

ICF walls make this home reliable and durable. The layout includes a living room and kitchen, 3 bedrooms, bathroom, as well as a technical room with a toilet.


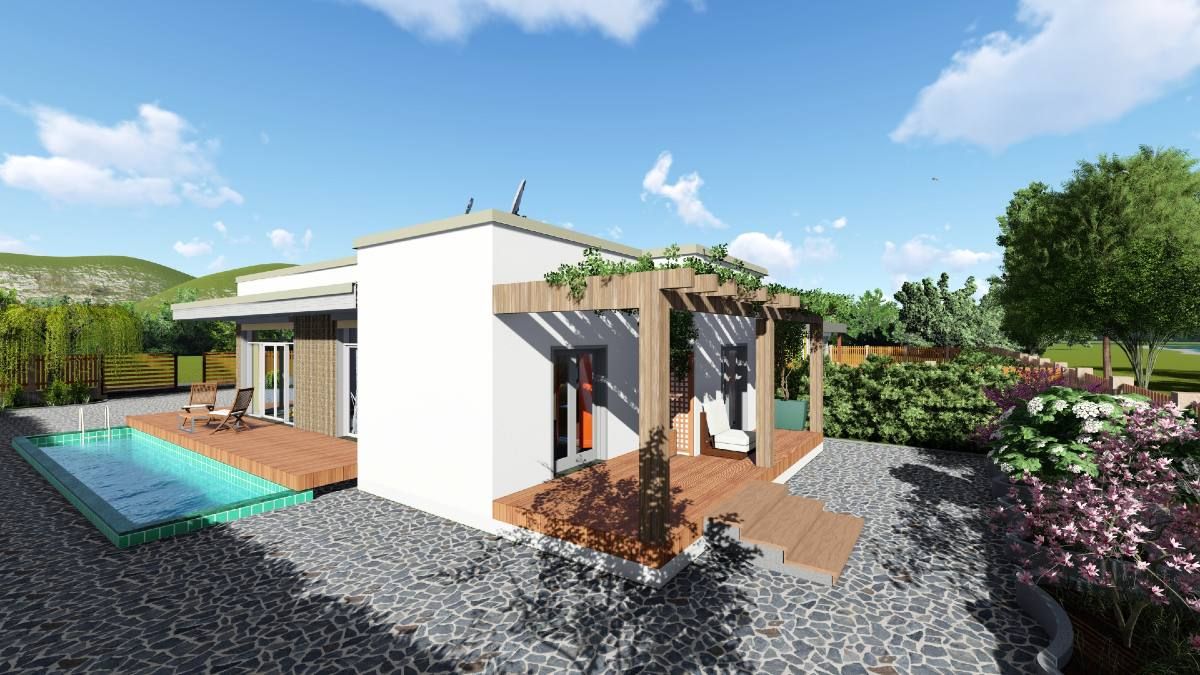
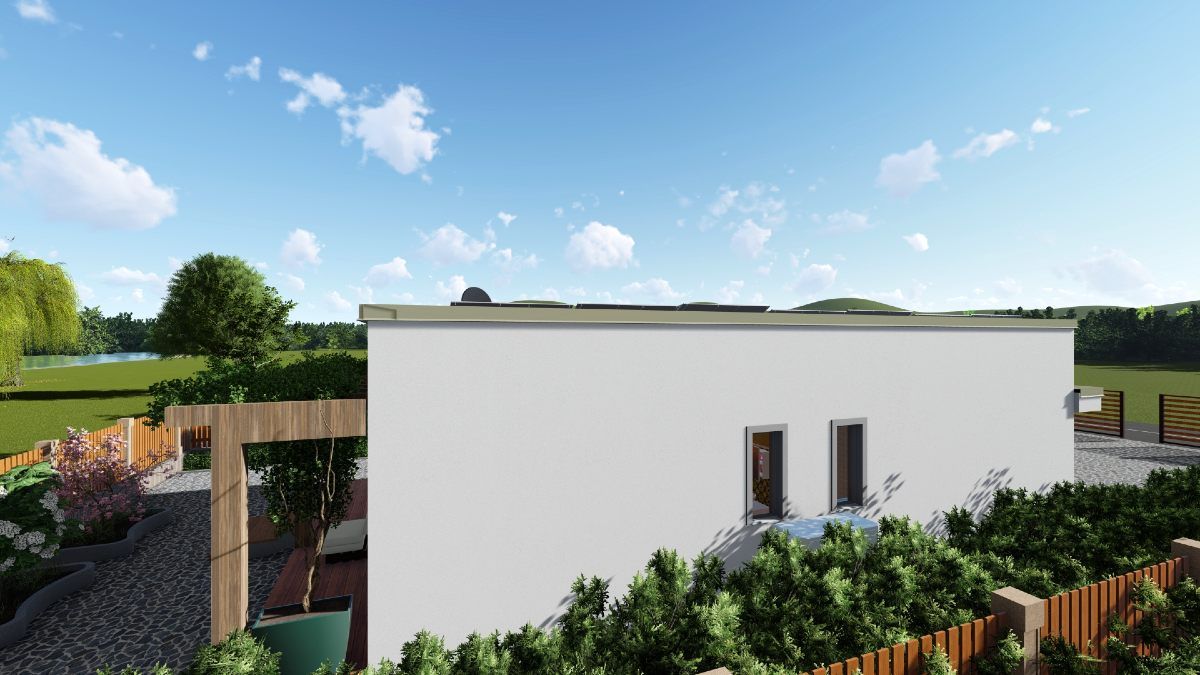
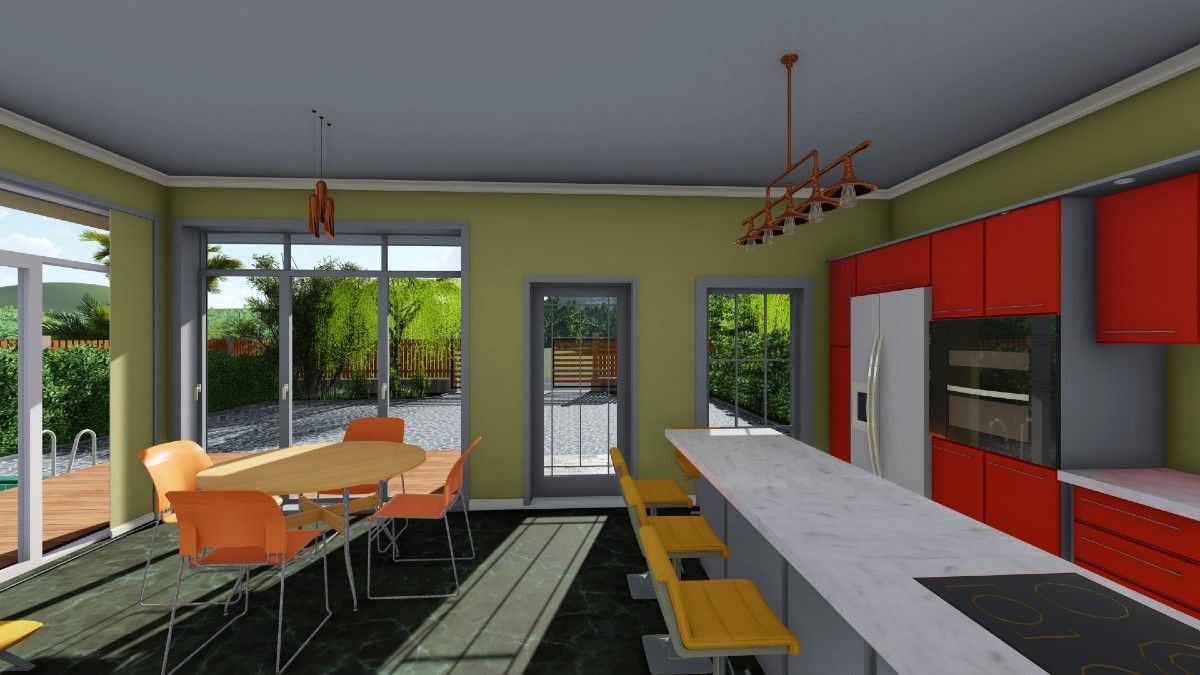
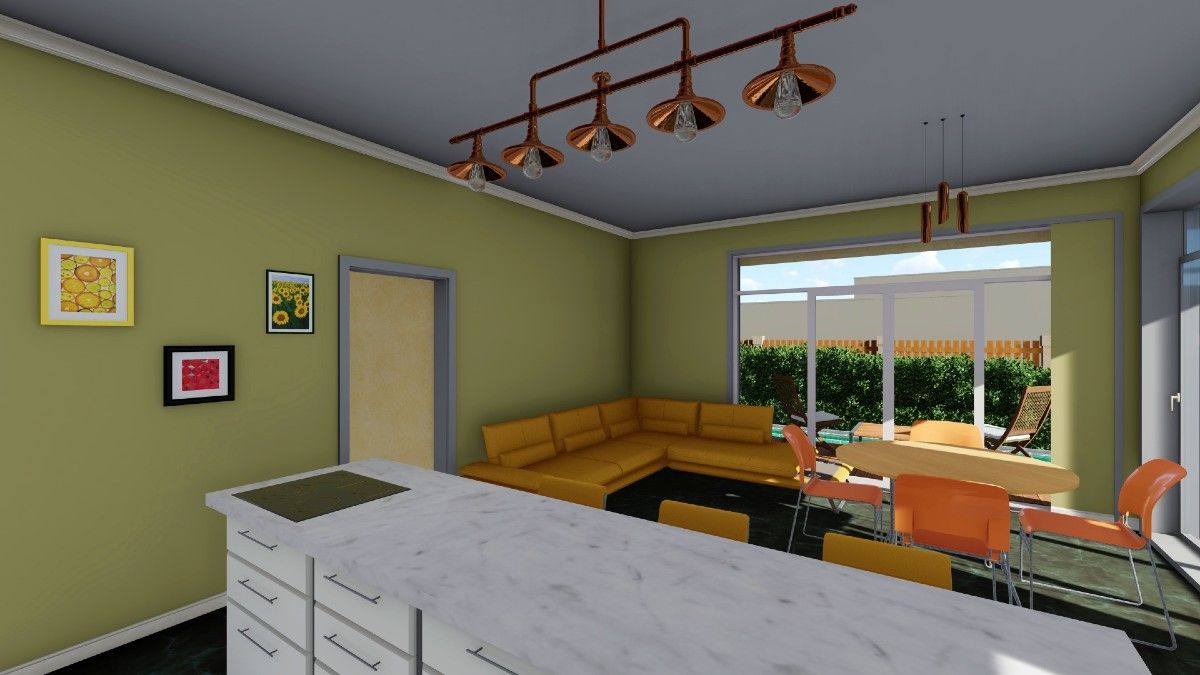
This home plan helps the builder test himself in creating his own design of exterior and interior finishes. The choice of modern finishing materials for this house is limitless. The main construction will not be expensive due to the design solutions, and future expenditures on heating and air conditioning will be economically justified.
Floor Plans
Plan Details
OUR RECOMMENDATIONS
We invite you to visit our other site, EPLAN.HOUSE, where you will find 4,000 selected house plans from around the world in various styles, as well as recommendations for building a house.
