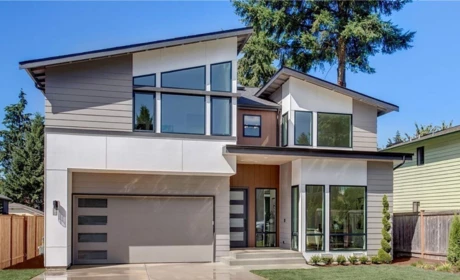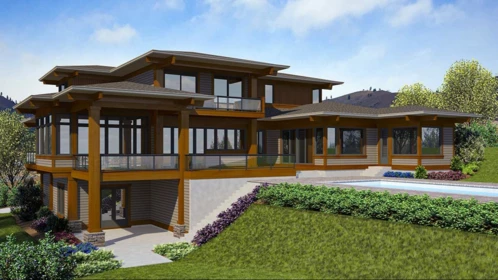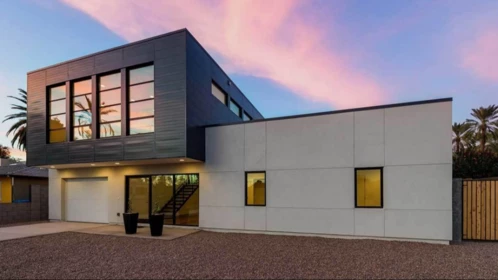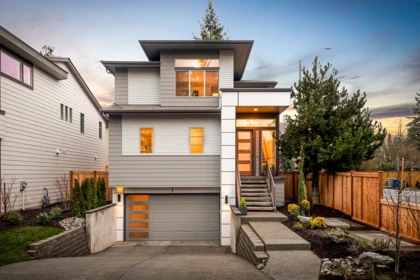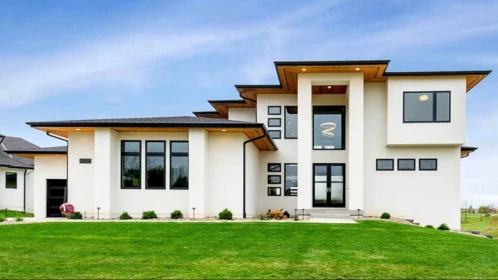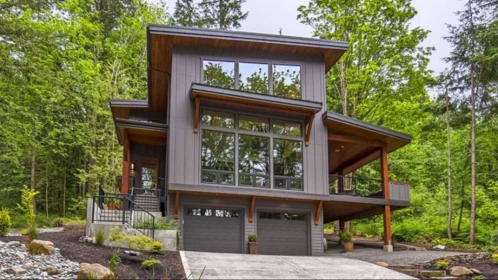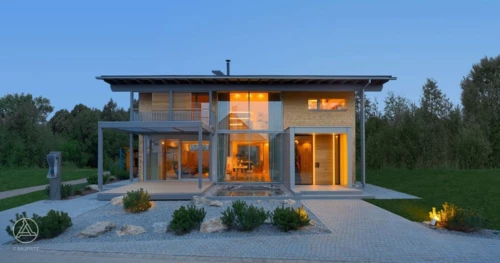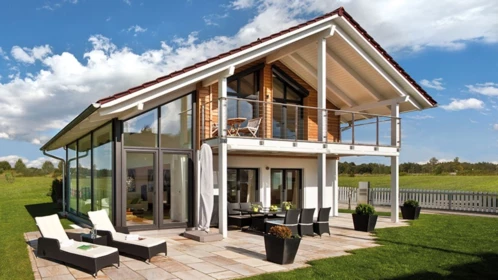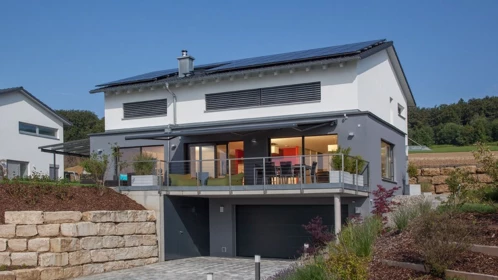Modern two story house plans with photos
Modern House Plan with Large Windows and Shed Roofs
Modern House Plan with Large Covered Decks for a Side-Sloping Lot
HighTech House Plan with 4 Bedrooms and Fitness Room
Modern 4-Bed House Plan with Wrap-Around Porch
Modern 5-bedroom house plan with an office
Contemporary Two-Story House Plan with Drive-under Garage and Four Bedrooms
Plan 890030AH Prairie Style House Plan with Two-Story Ceilings
Contemporary House Plan For Narrow Lot with Drive-Under Garage
The modern passive house plan for a narrow lot with large windows
House plan with a winter garden and the second floor deck
Two-story Contemporary House Plan with a Drive Under Garage
Modern two-story house plan with a basement: The Philipp House
We present a series of two-story house plans with outdoor and indoor photos. The collection has photos of the great room, kitchen-dining room, bedroom, and bathrooms. In some large houses, cinemas are realized, which are also in photography. This two-floor house plans with photo gallery created by architects from different countries and continents. Images taken by professional photographers. We try to pick up house plans with high-quality photos of good resolution or high quality renderings.
OUR RECOMMENDATIONS
Contemporary Two-Story House Plan with Drive-under Garage and Four Bedrooms
Contemporary House Plan For Narrow Lot with Drive-Under Garage
Modern two story house plan with 4 bedrooms
Modern house with a huge panoramic window on the console
We invite you to visit our other site, EPLAN.HOUSE, where you will find 4,000 selected house plans from around the world in various styles, as well as recommendations for building a house.
