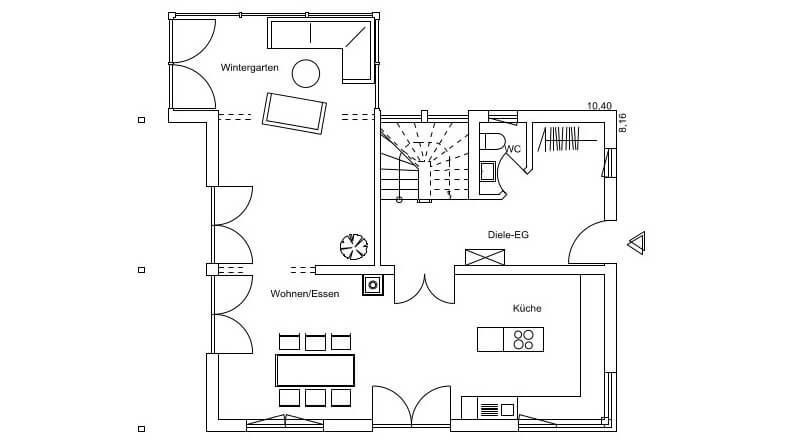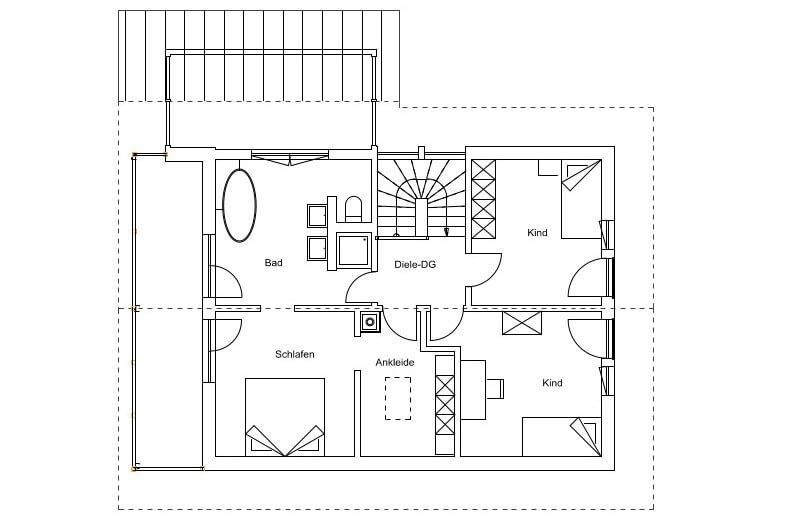House plan with a winter garden and the second floor deck
The property on the subside of the fishing village of Seehausen with a beautiful river view belonged to the S. family, who wanted to build a dream house that would "merge" with nature. The first and second floors have an idea of the garden through the winter garden, the covered terrace, and the balcony, protected by a low slope gable roof.
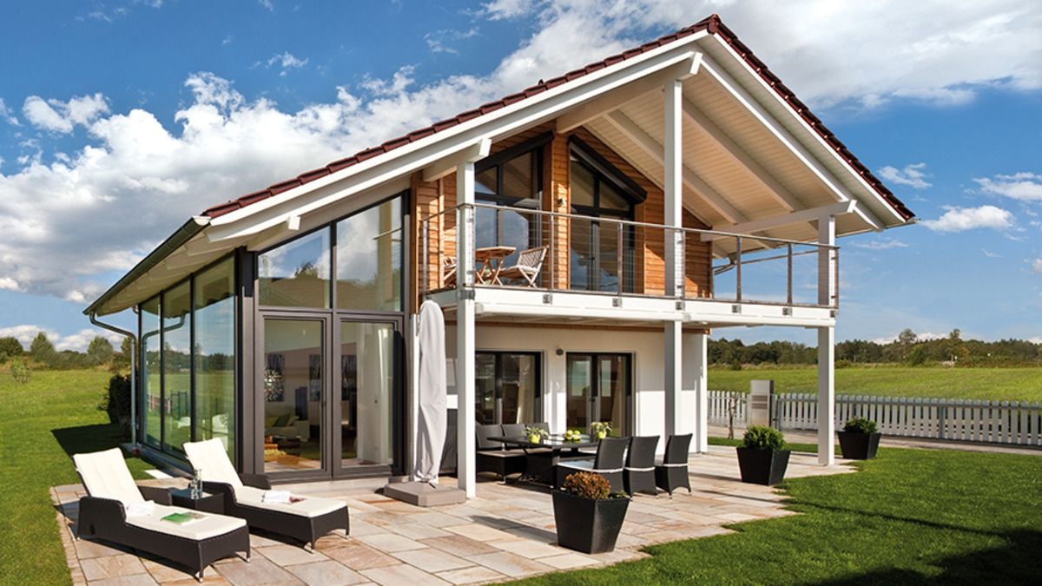
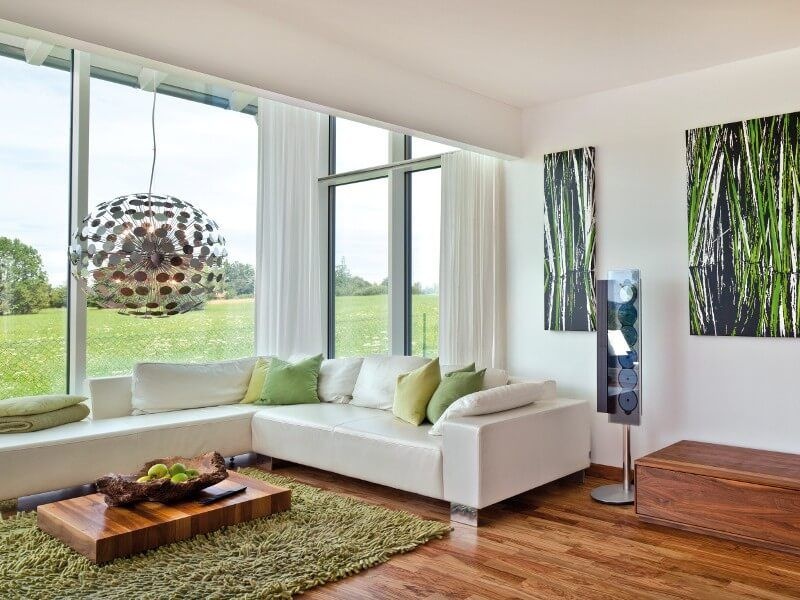
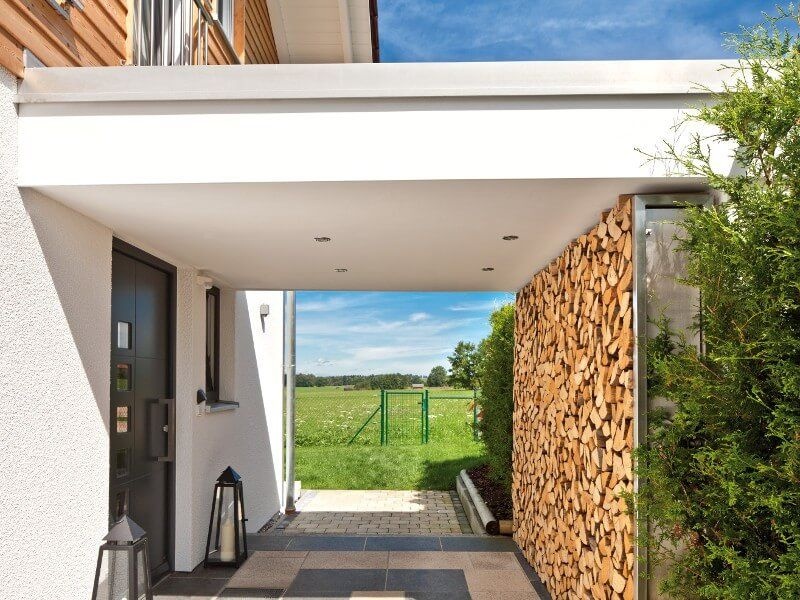
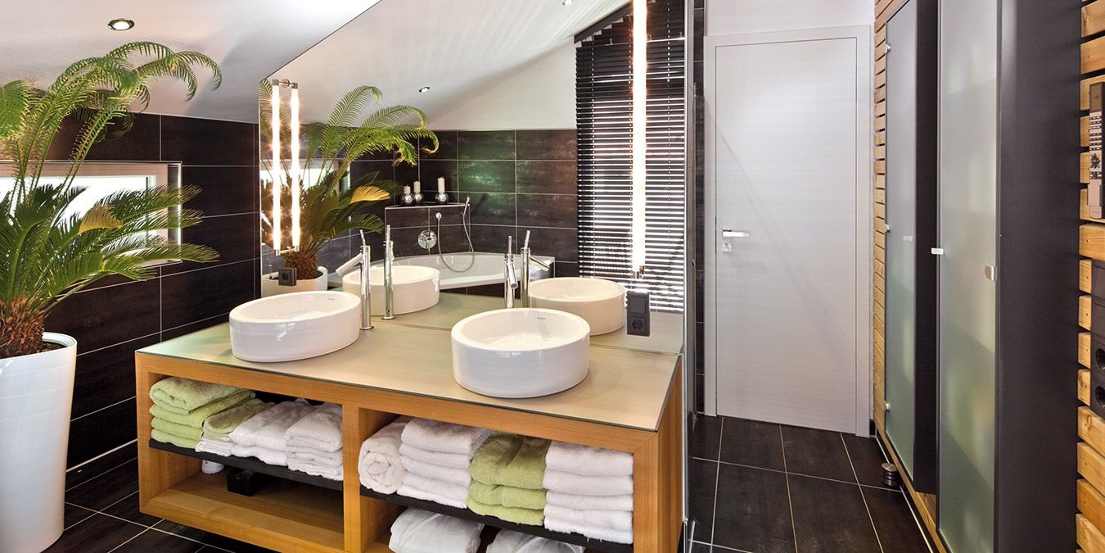
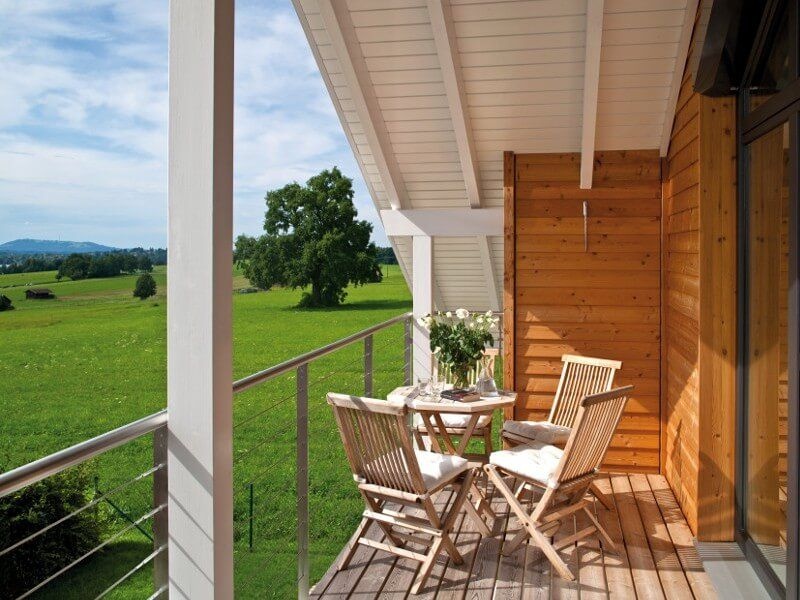
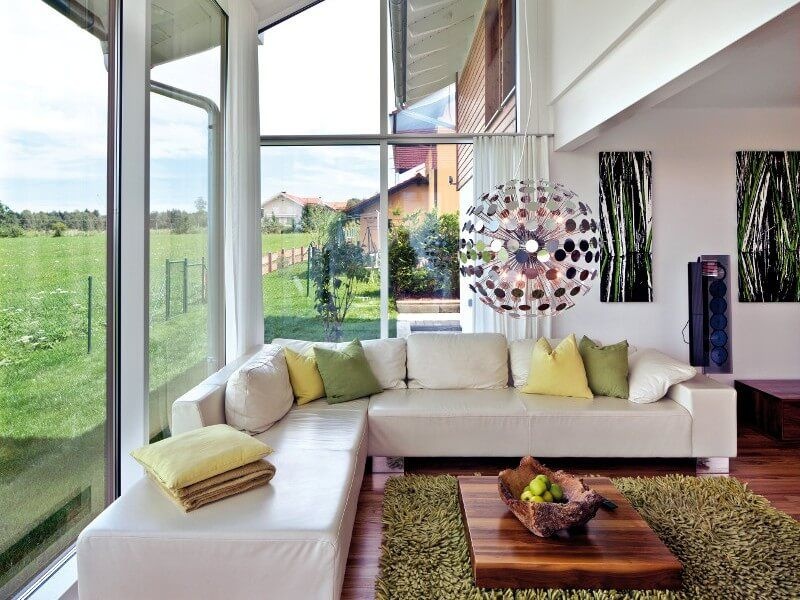
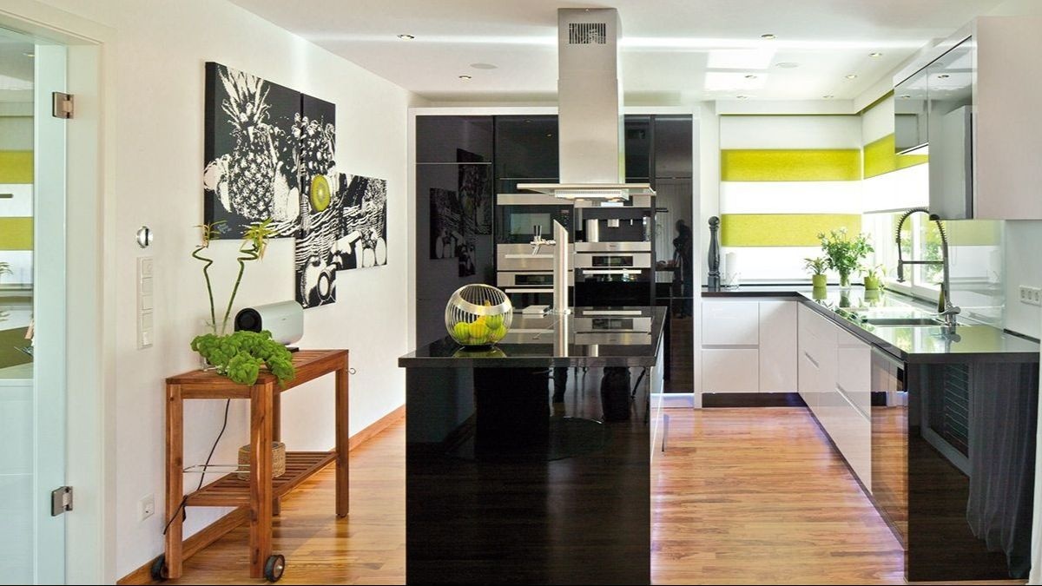
House Plans
Link
hausbau-portal
Plan Details
Floor: 2
Bedrooms: 3
Garage: no garage
Heated Area: 155 m2
Ground Floor Square: 83 m2
1st Floor Square: 72 m2
Width:
Depth:
Roof: gable
Bathrooms:
Max Ridge Height
Wall materials: wood frame
Facade cladding: stucco
Foundation: Crawl Space
Outdoor Living: Deck, Balcony
Windows: panoramic windows, clerestory windows
OUR RECOMMENDATIONS
We invite you to visit our other site, EPLAN.HOUSE, where you will find 4,000 selected house plans from around the world in various styles, as well as recommendations for building a house.
